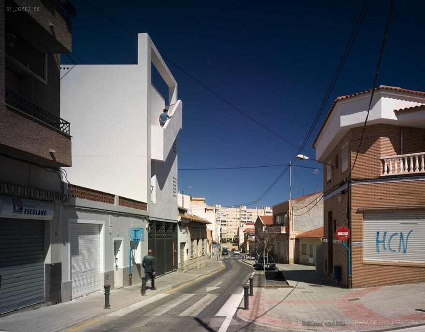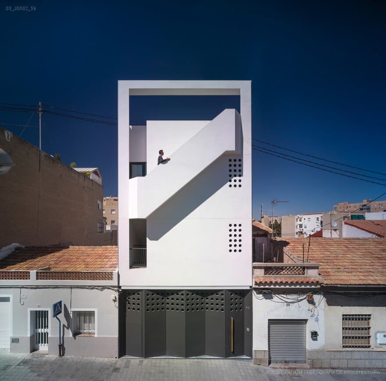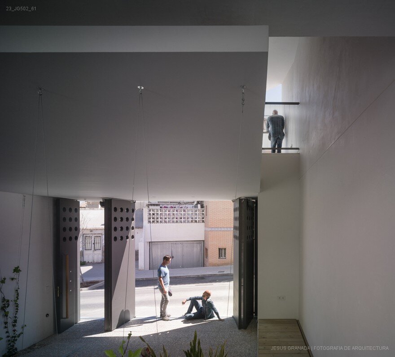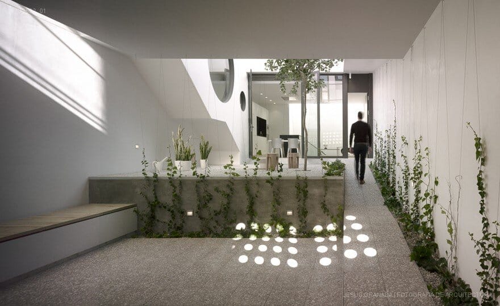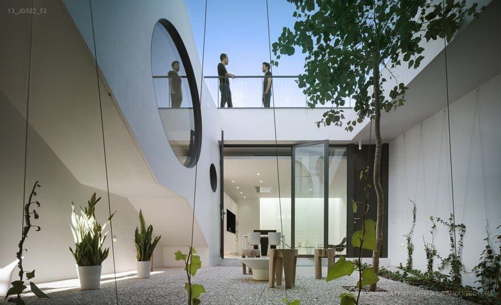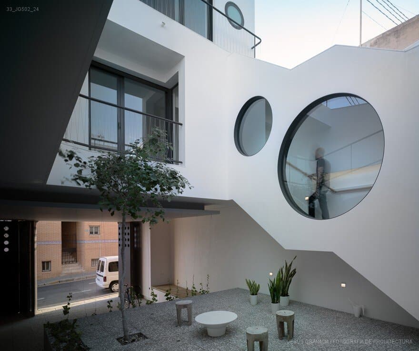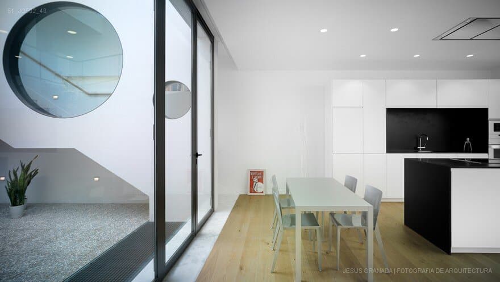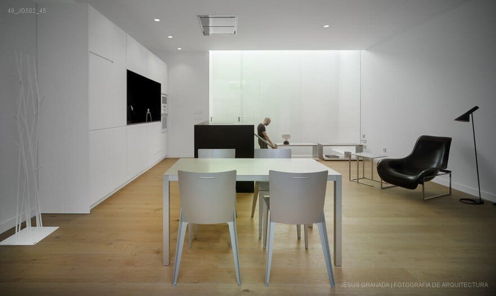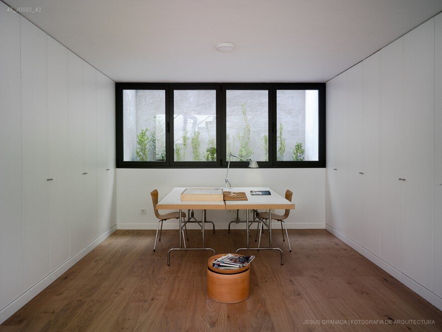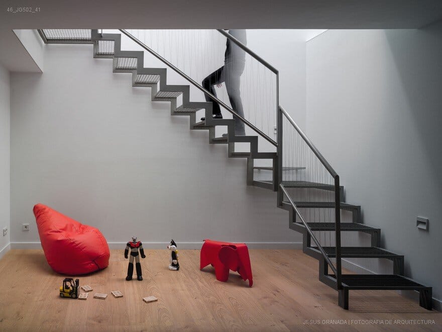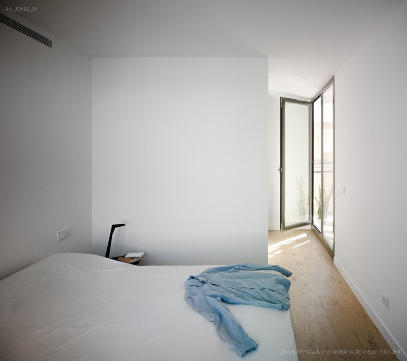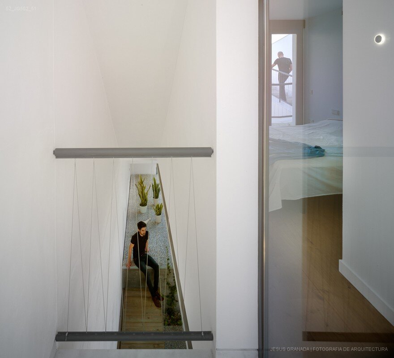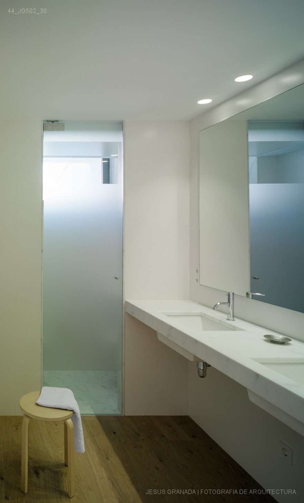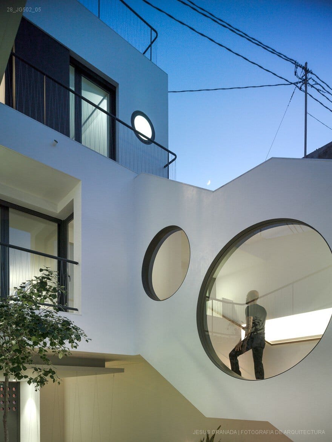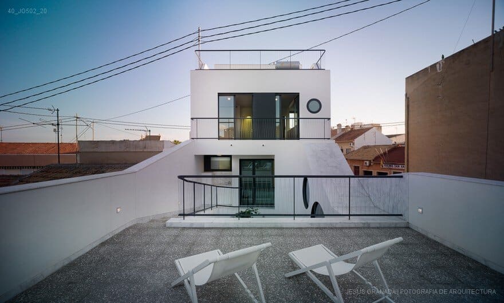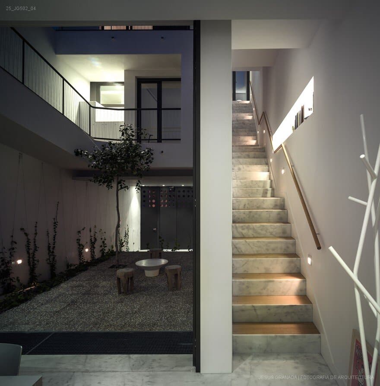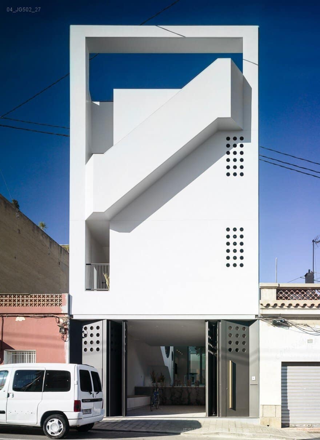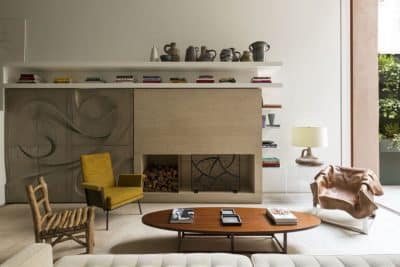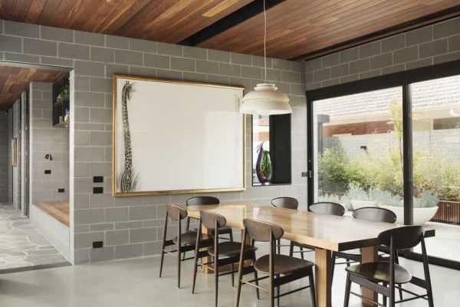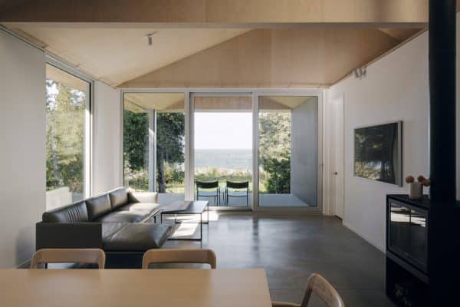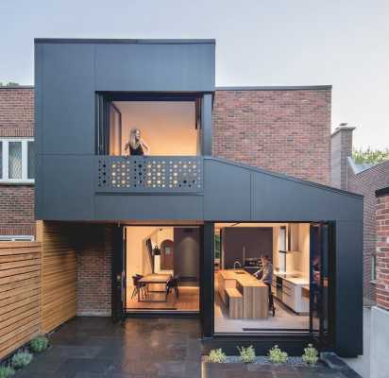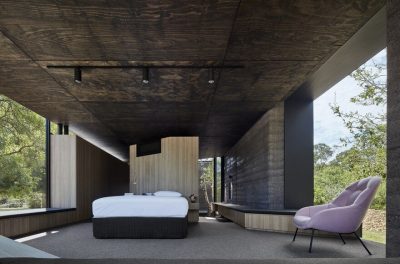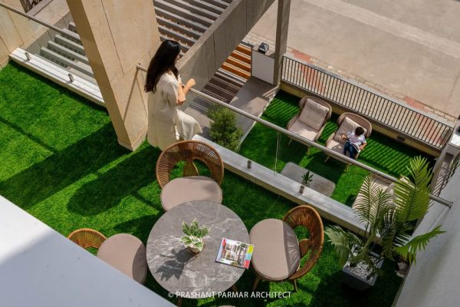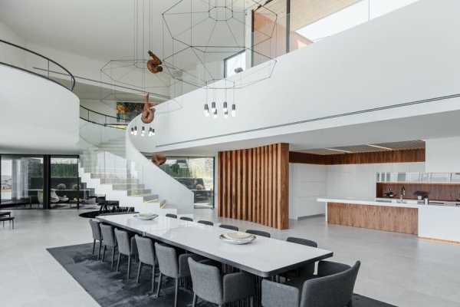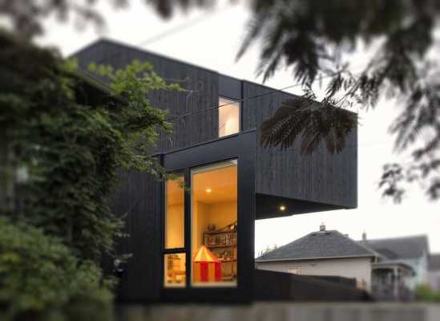Architects: Isaac Peral Arquitectos
Project: San Gabriel House
Team: Isaac Peral Codina, J. Miguel Carmona Paino, Luis Carreira Antón, David Bisquert Cabrera
Location: Alicante, Spain
Photography: Jesús Granada
From the architects: The Barrio de San Gabriel is undergoing urban transformations. The new building blocks built in the outskirts of the neighborhood, together with the new large commercial areas, are causing the small shops on Rafael Escolano Street, a traditional commercial hub of the neighborhood, to disappear. In this street has been constructed San Gabriel house that bets to promote the life of neighborhood, unlike the new multi-family blocks.
The ground floor of the house becomes an extension of the street. For this the outer enclosure is folded into accordion leaving the entire front open. In this way, the ground floor merges with the public space becoming an intermediate space that allows you to interact with the neighbors; Sit at “la Fresca”, keep the door open in the parade processions and parades, etc.
Access to a garden area that connects directly with the day zone. Around this patio is organized the whole house through an ascending spiral route. The route starts with a gentle ramp that goes back half way up to the day zone, then it connects with the staircase that saves the next level to the sleeping area, and finally, climbing up the facade, you reach the deck with views Sea. The spaces are fluid, so that you can choose the routes and have minimized the use of doors and partitions.
The introduction of the central patio, the skylight at the bottom of the site and the English patio, form a complex section to ensure that all spaces have cross ventilation and natural lighting. Even the central patio connects with the façade through the stairwell so that sun and air are introduced through different orientations. This produces a changing illumination throughout the day and the seasons that make perceiving the temporality very marked. The skylight works from solar collector in winter and from chimney ventilation in winter. All this produces a good hygrothermal conditioning without the use of electrical energy or fossil fuels.
The materials used are of low cost and natural origin; Plaster to lime, Macael stone, oak and lacquered wood, and painted steel. All these materials, use little transformation energy and get a low price of material execution 800 € / m2. By means of these measures, we obtain a house with a low ecological footprint, of low economic cost and that foments the social relation. These are the three fundamental pillars of a sustainable home.

