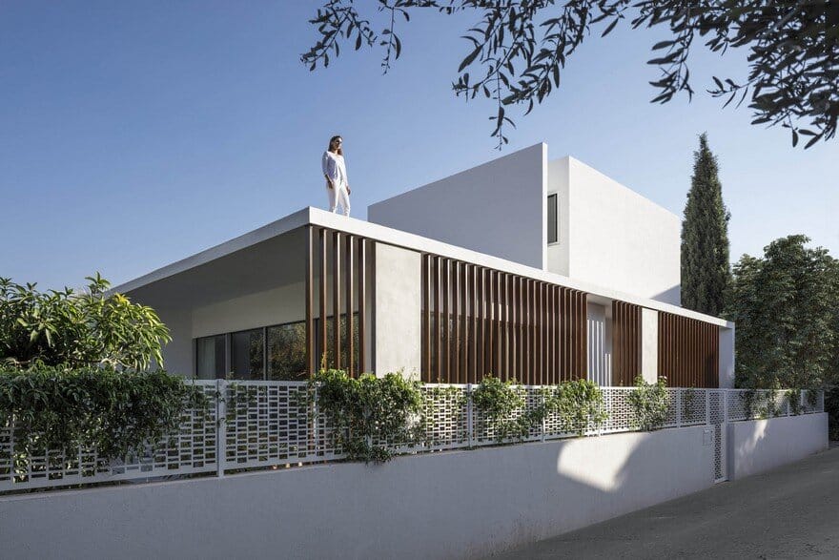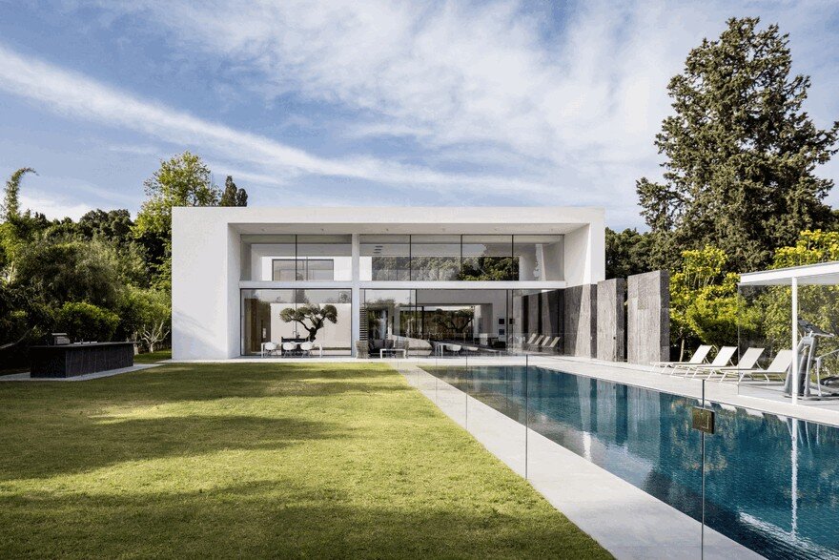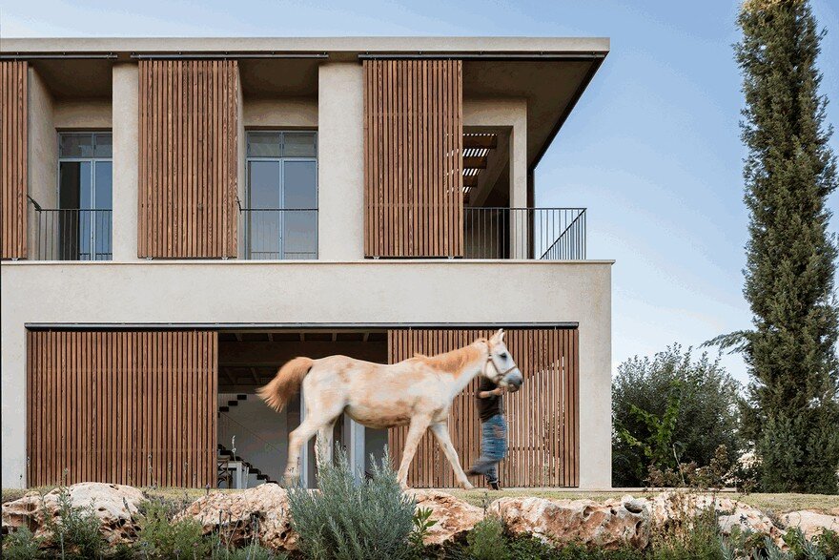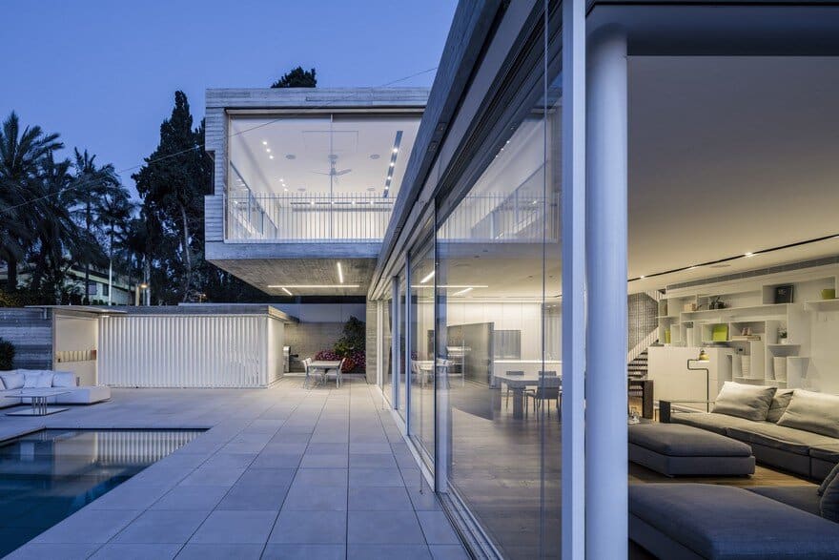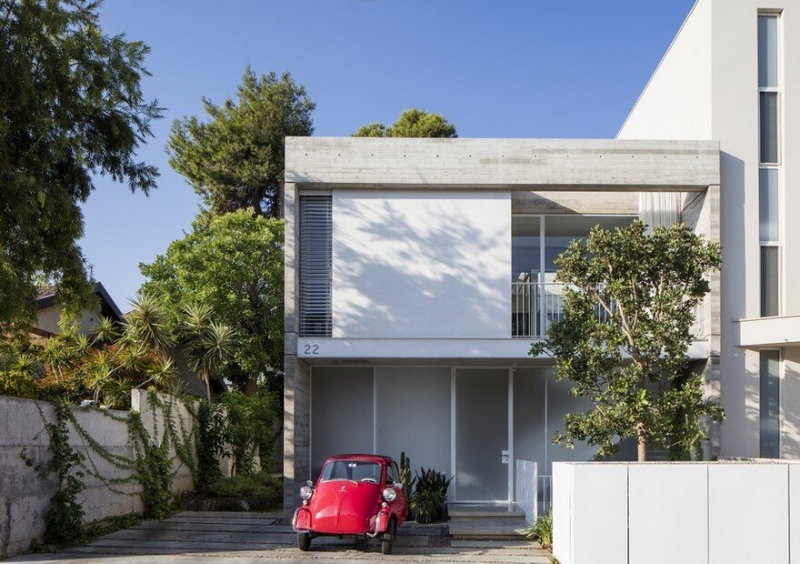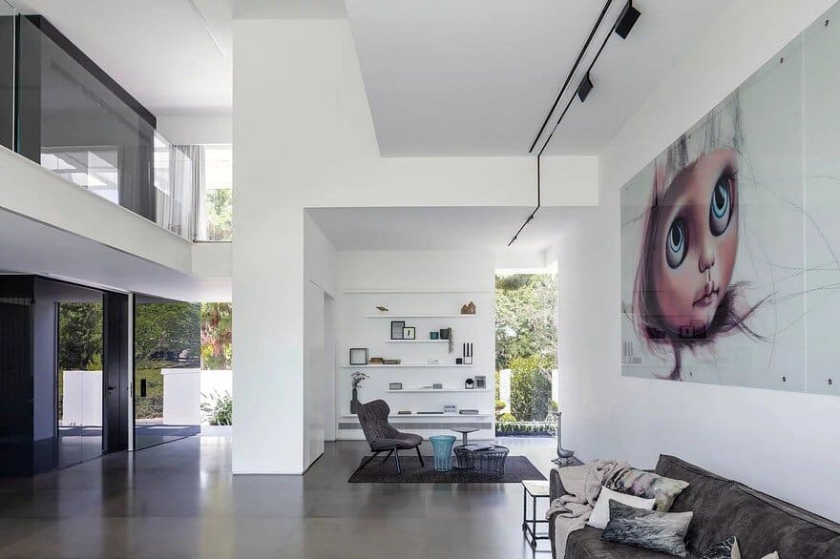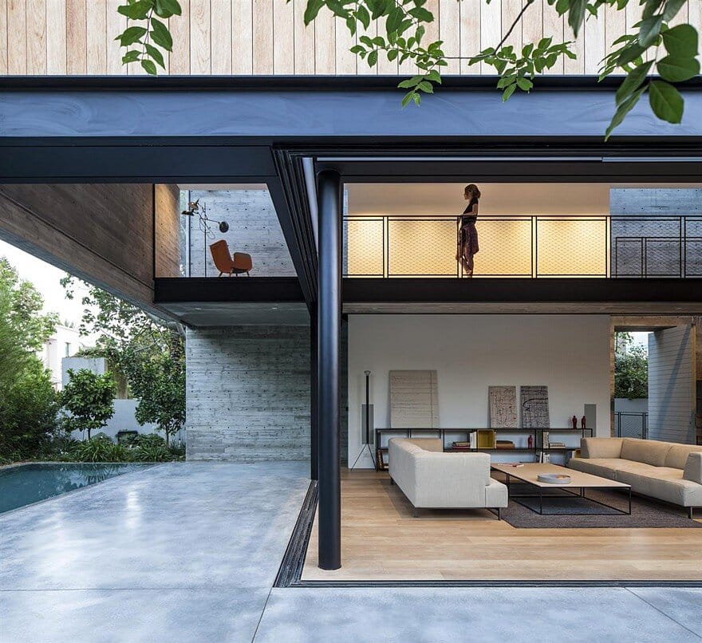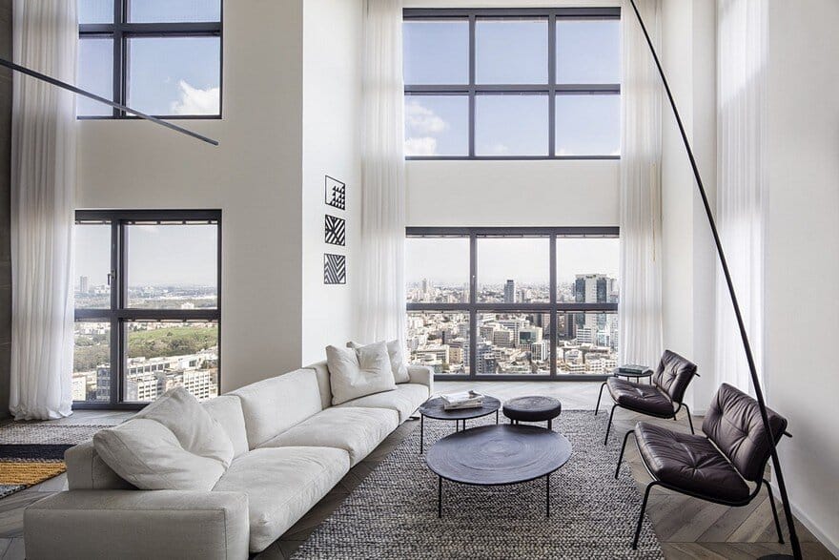Ramat Hasharon House / Tal Goldsmith Fish Design Studio
The main challenge in this project was to fit four floors into a house with plot limitation, that would look like two. By stretching, extending and raising the main box we managed to hide three floors in…

