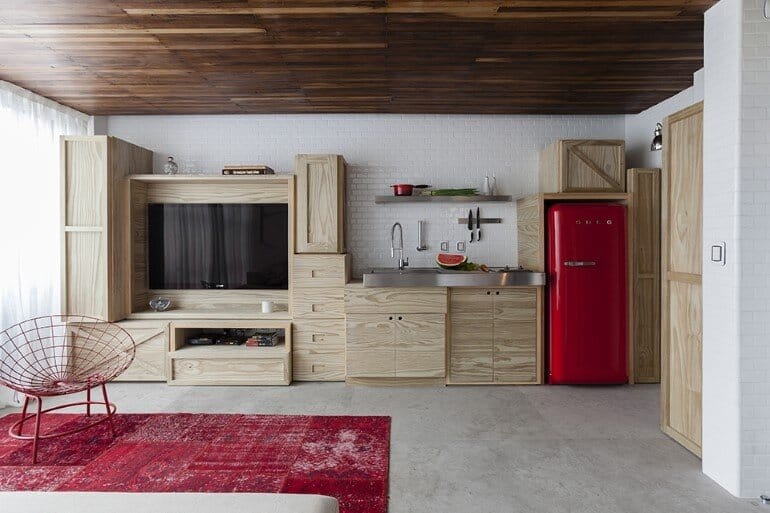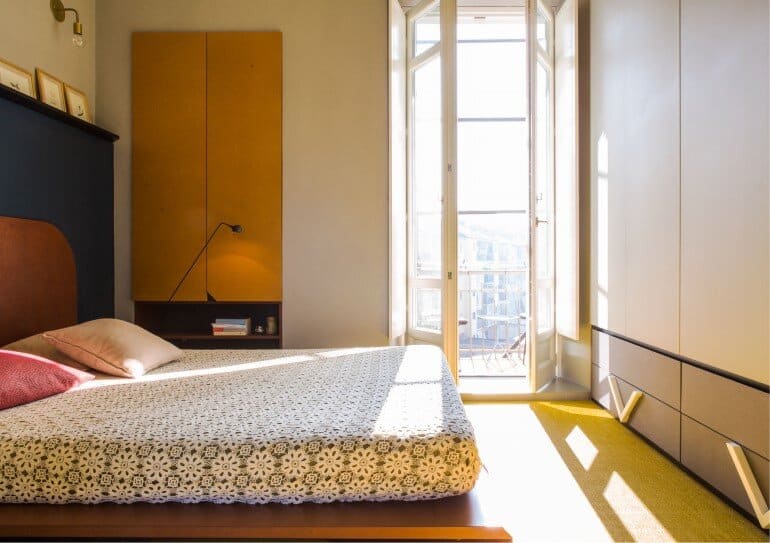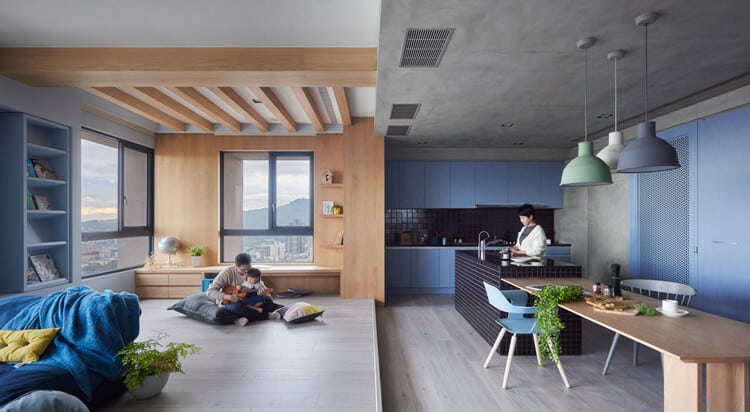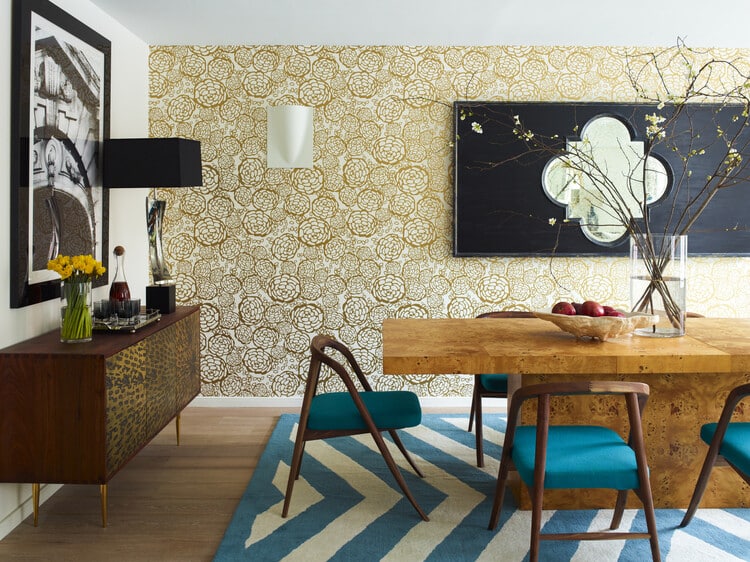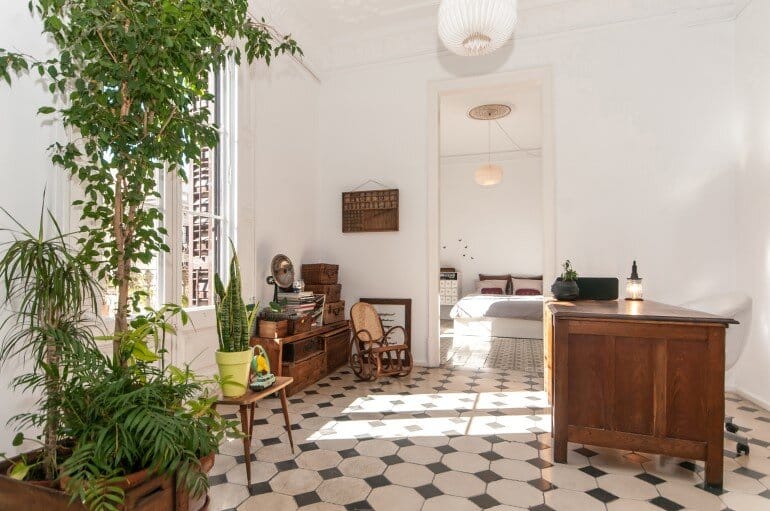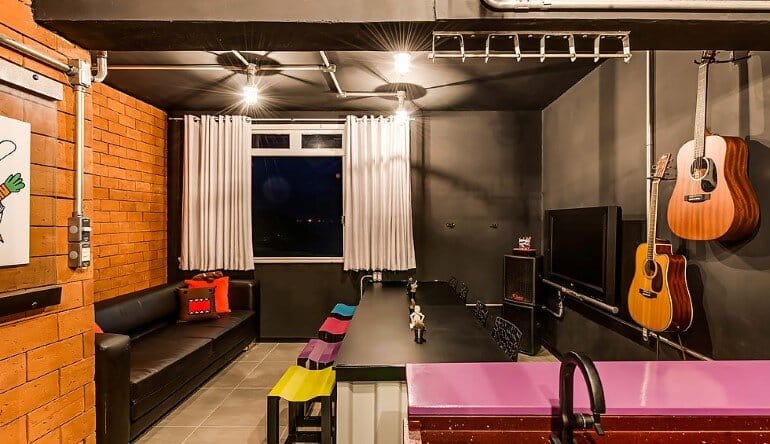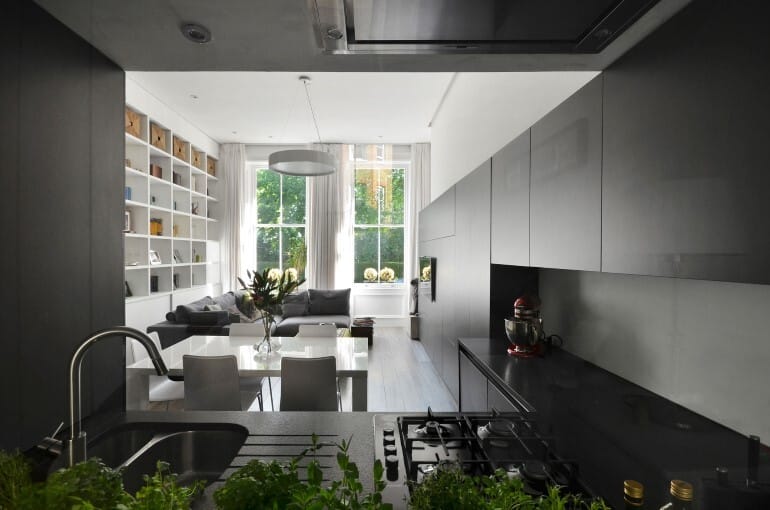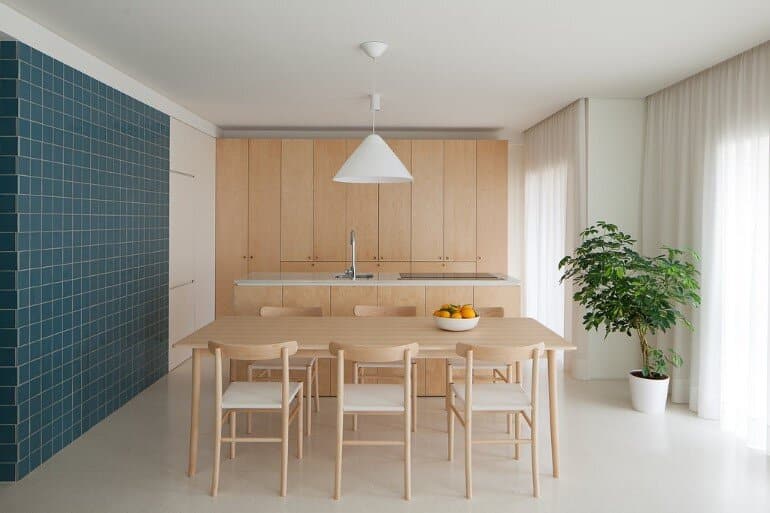Two Story Apartment With Clever Design Solutions
Project: Two Story Apartment AP 1211 Architects: Alan Chu Location: São Paulo, Brazil Design Team: Anita Meduna Area: 36.0 sqm Photographs: Djan Chu AP 1211 is a two story apartment designed by Brazilian architect Alan Chu. Located in…

