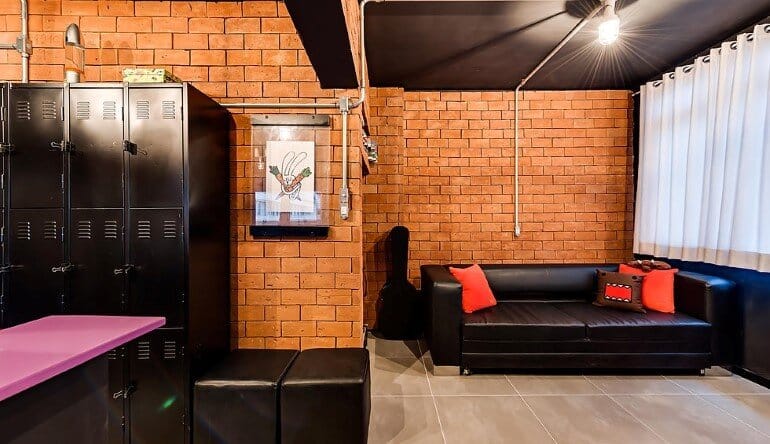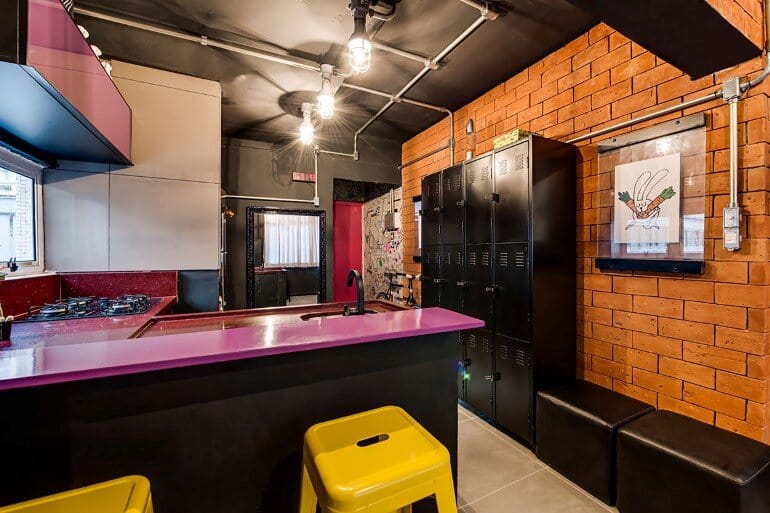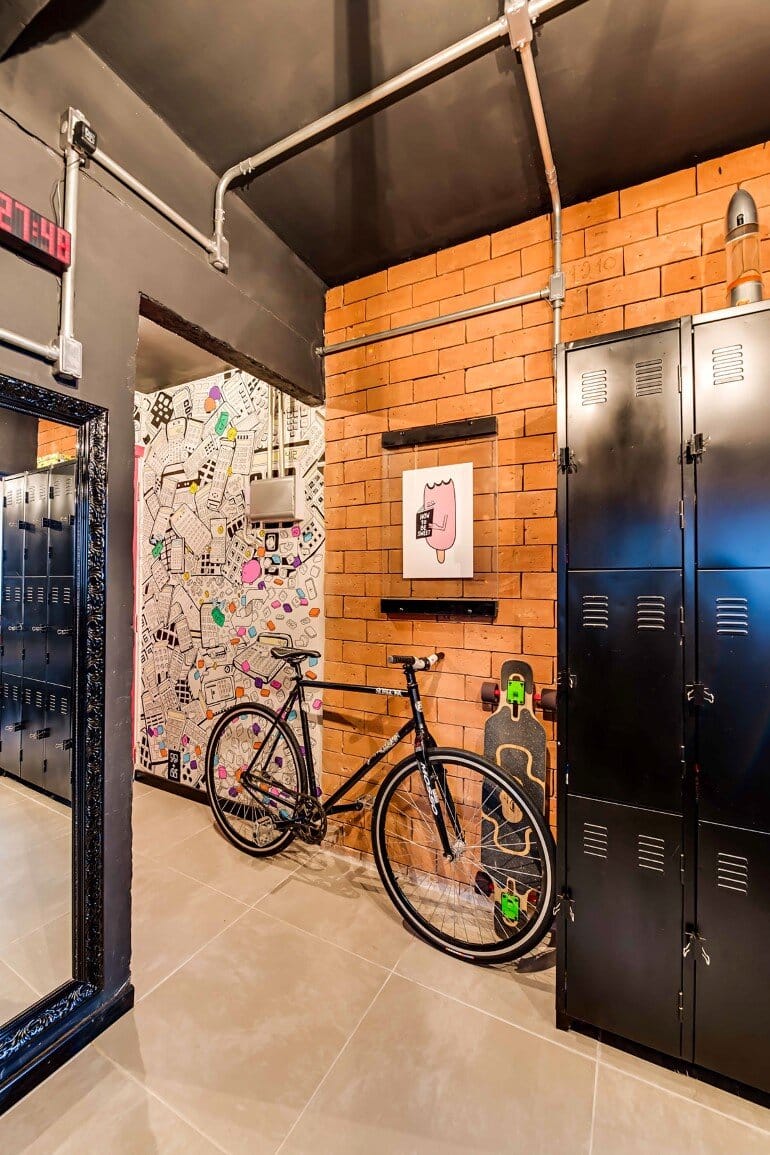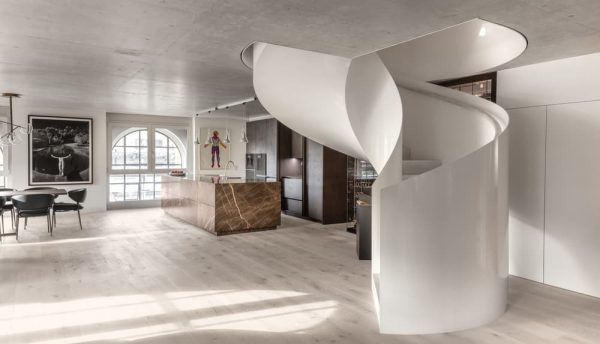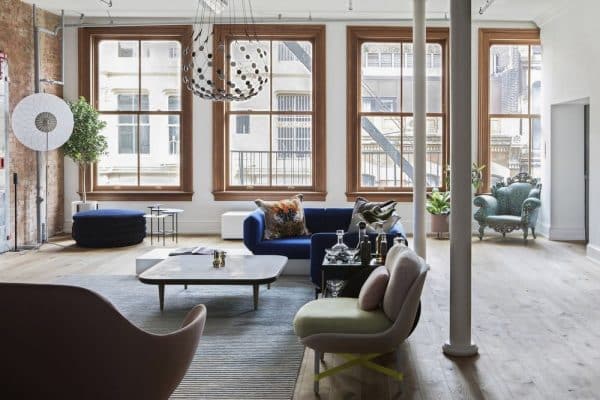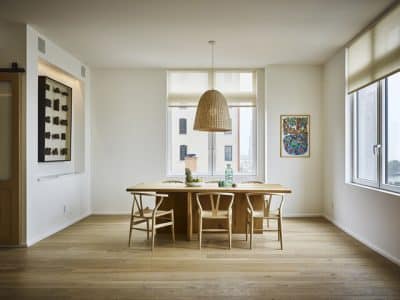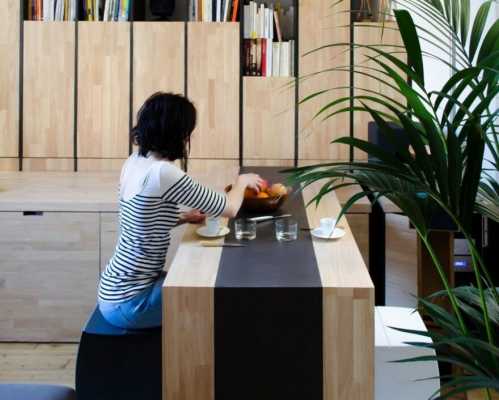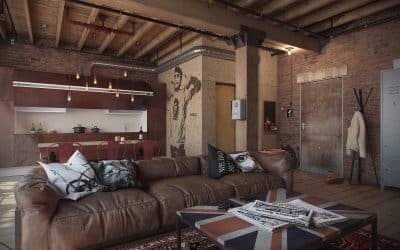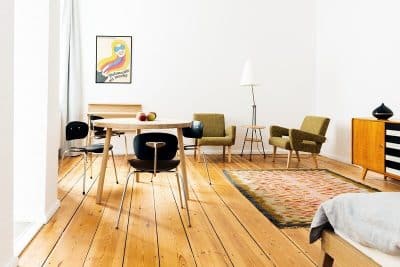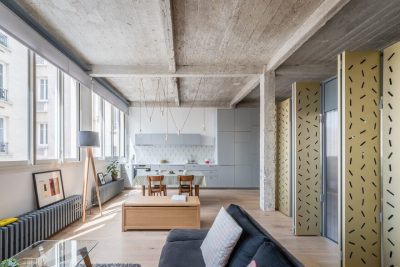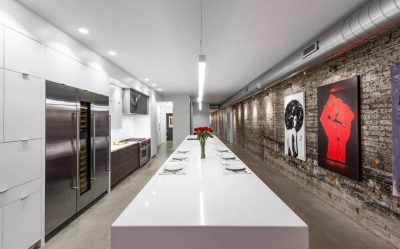
Project: Holliday 711 apartment
Interior Design: Mezzanine Arquitetura
Designers: Cintia Miyahira and Rômulo Teixeira
Location: Santos, Brazil
Photo Credits: André Monteiro
Holliday 711 apartment is the first project designed by Mezzanine Arquitetura, a Brazilian studio founded in 2015 by Rômulo Teixeira and Cintia Miyahira. Located in Santos, Brazil, this 47-square-meter apartment embodies an industrial style with a vibrant, playful twist. The studio’s innovative design brings a bold, colorful personality to the space through customized furniture and unique elements.
A Bold and Colorful Industrial Design
From the start, the design of Holliday 711 embraced industrial elements, which are visible throughout the apartment. Exposed materials, raw textures, and utilitarian accents create the foundation of this aesthetic. However, the designers chose to infuse the space with bright, lively colors, transforming the apartment into a fun and inviting environment. The combination of industrial style and playful touches sets the apartment apart from more traditional industrial designs.
Custom Furnishings: Characters in the Space
A key feature of Holliday 711 is its collection of customized furniture, which Teixeira and Miyahira refer to as the “characters” that inhabit the space. These pieces add personality and functionality, helping to define the apartment’s distinctive atmosphere. The container door, container dining table, and container stools all reflect the industrial theme while incorporating bold colors, adding a sense of fun and whimsy to the space.
Small Space, Big Personality
Despite its compact size of just 47 square meters, Holiday 711 feels open and full of character, thanks to its smart design choices. The playful combination of colors and textures, along with the unique furniture pieces, creates an environment that feels both spacious and full of life. The apartment’s industrial style, combined with its vibrant energy, makes it a standout project in Mezzanine Arquitetura’s portfolio.
Conclusion: A Playful Start for Mezzanine Arquitetura
Holliday 711 Apartment is a testament to the creativity of Mezzanine Arquitetura and their ability to blend industrial design with playful, colorful elements. As the studio’s first project, it sets the tone for their future work by showcasing their innovative approach and attention to detail. This apartment in Santos, Brazil, is not just a living space—it’s a fun, industrial playground brought to life through thoughtful design.
