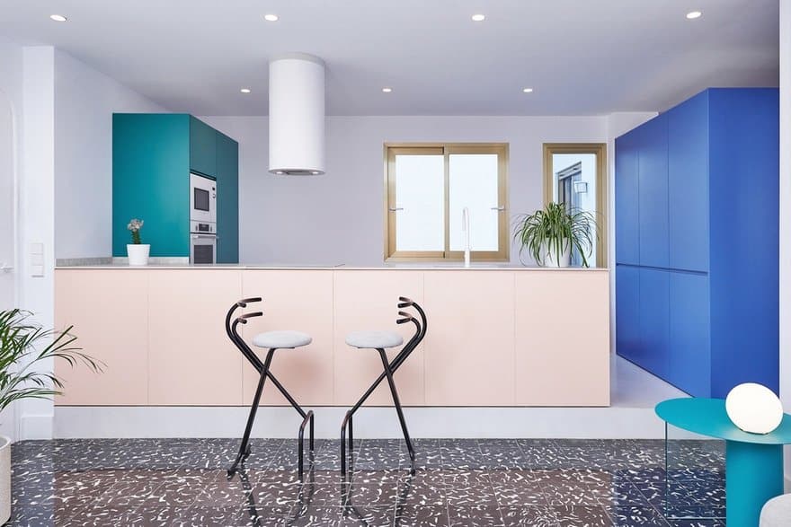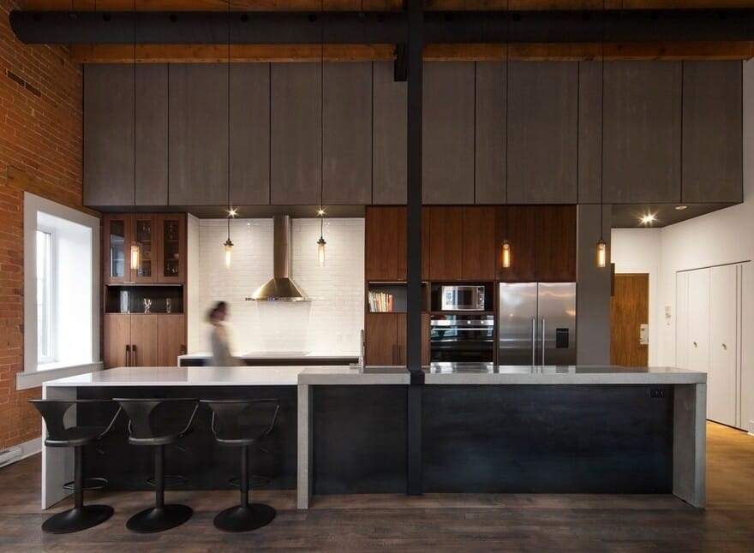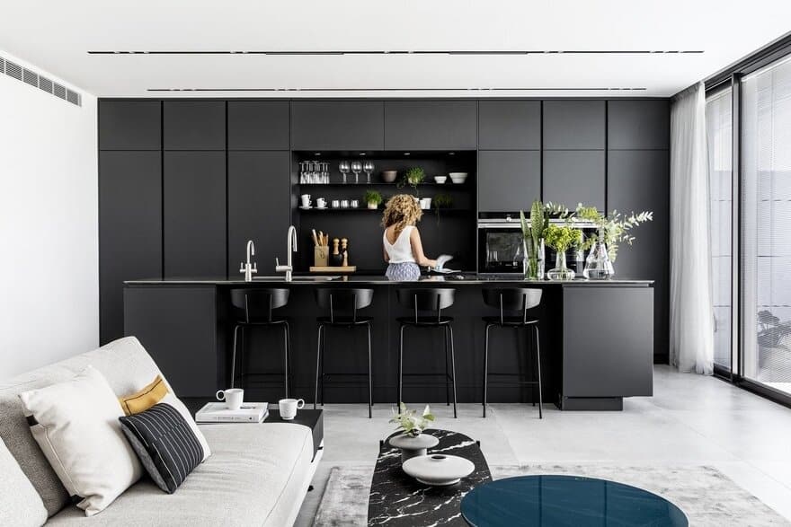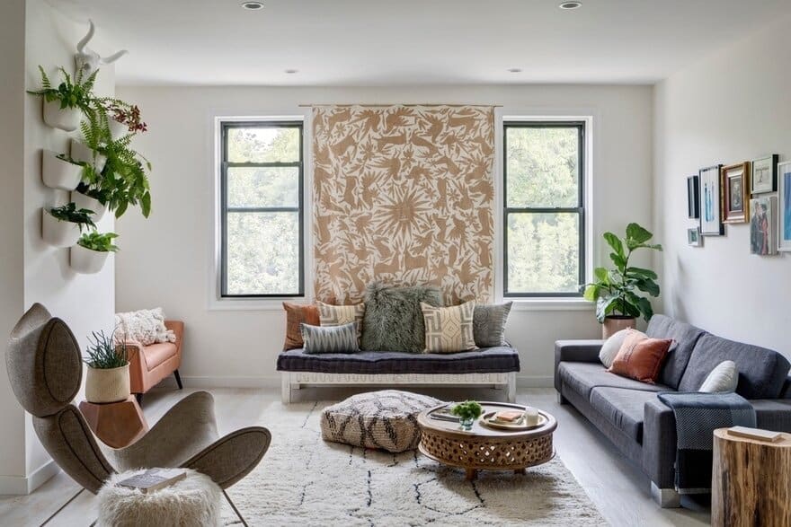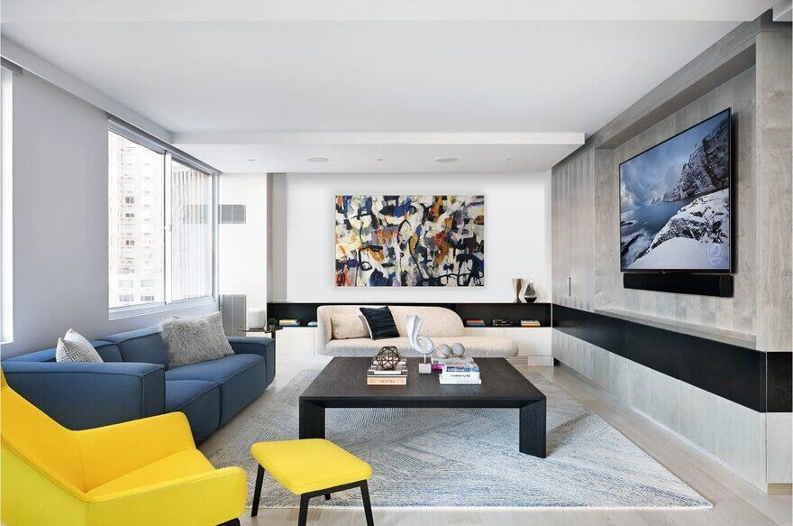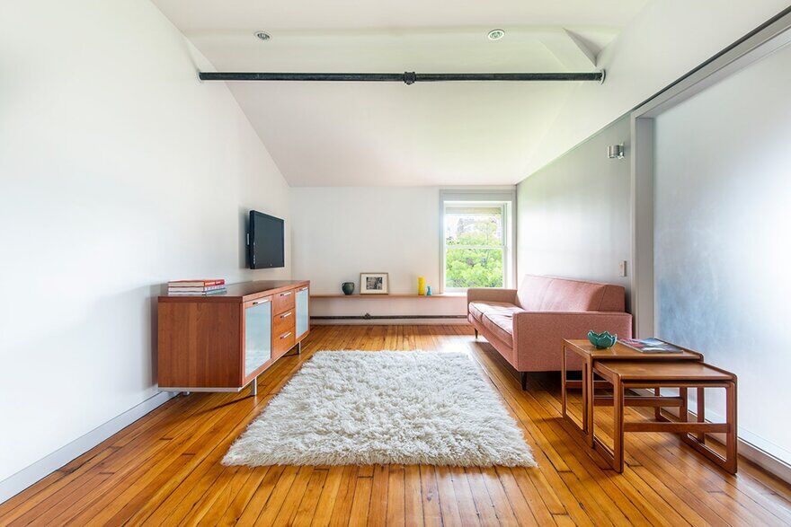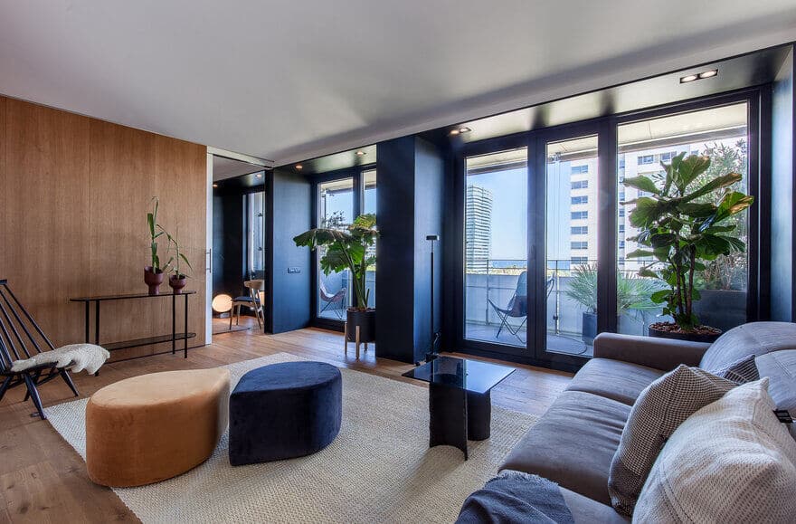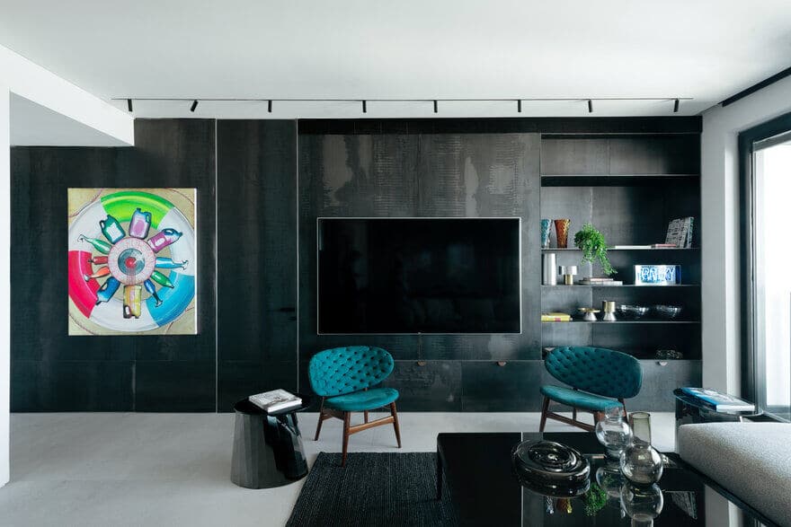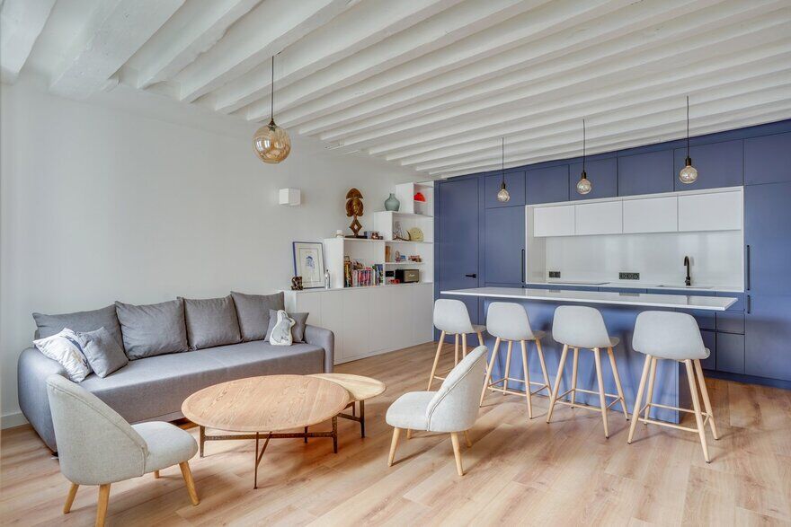Casal Apartment – Renovation in Valencia by Mario Montesinos Marco
The Casal apartment is located in the historic neighborhood of Ruzafa, next to the Parque Central in Valencia. With five rooms and a bathroom in its original distribution; It becomes a house composed of a collective space…

