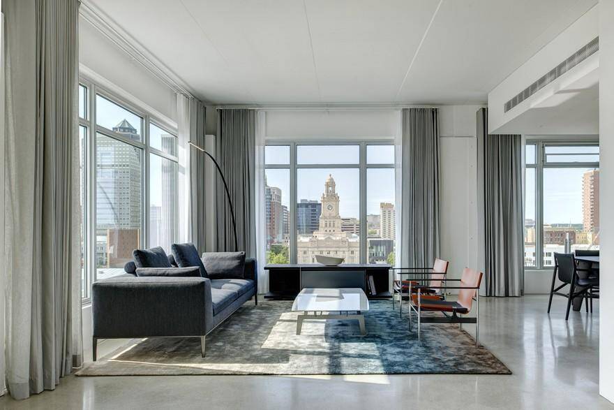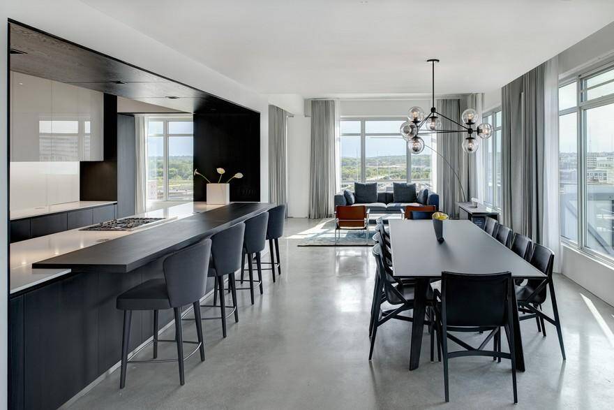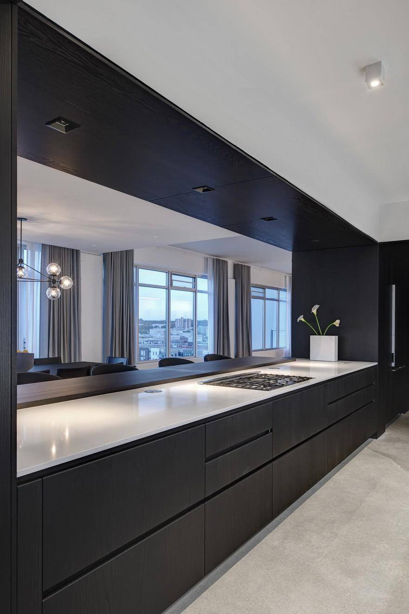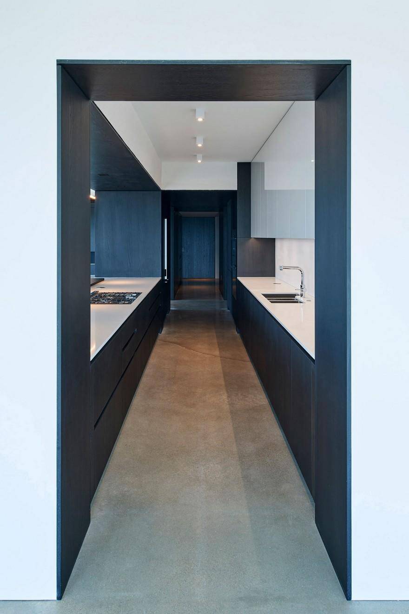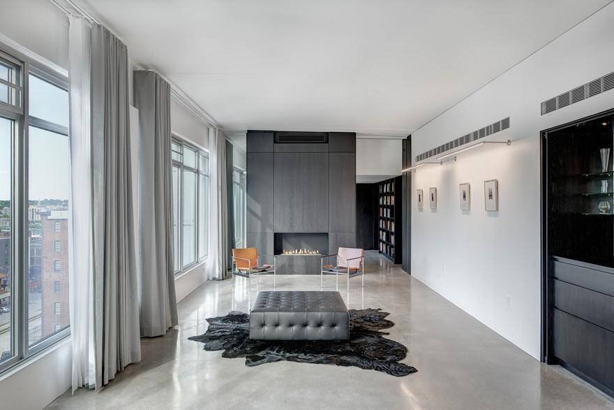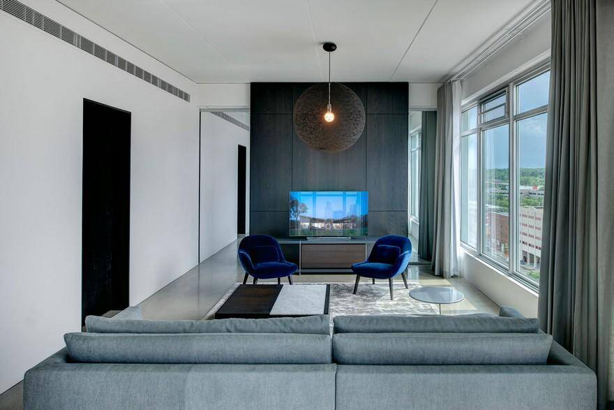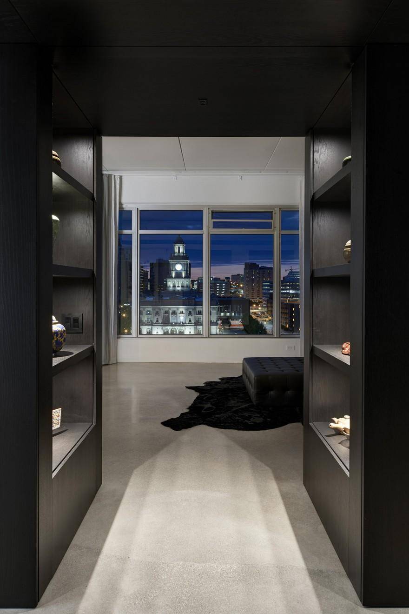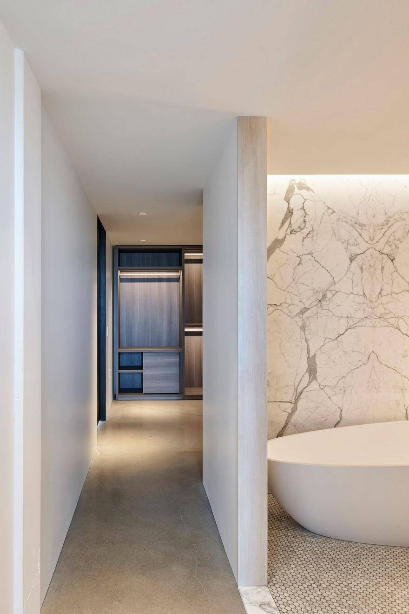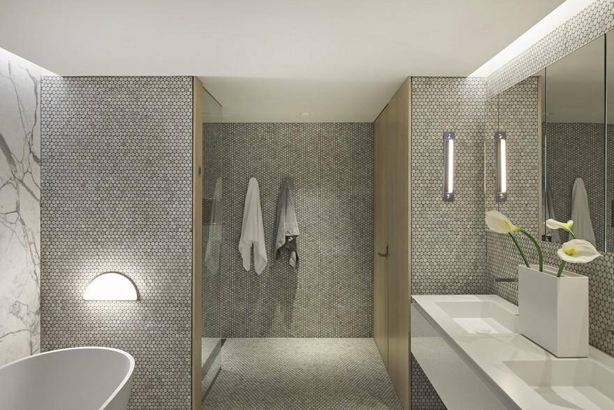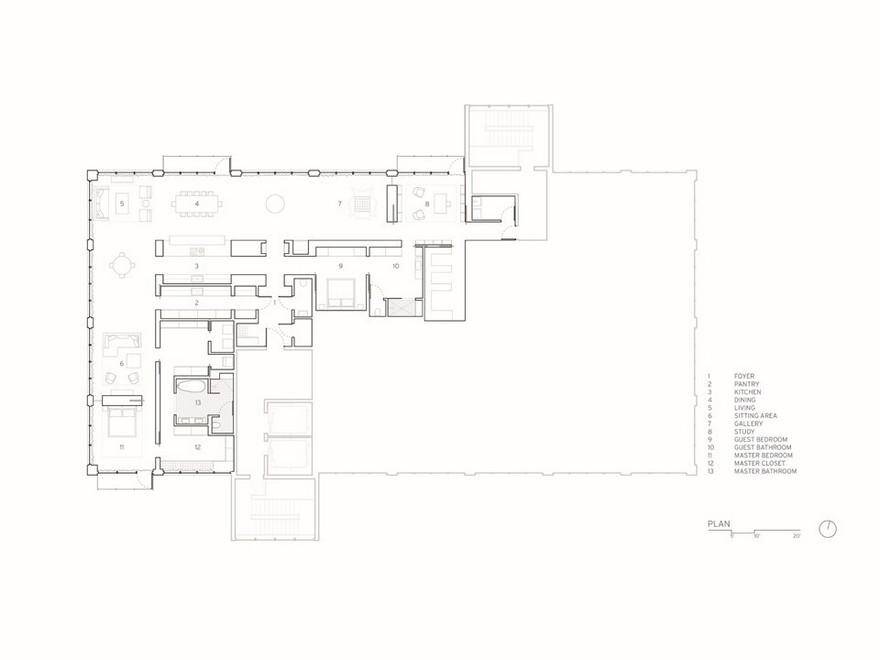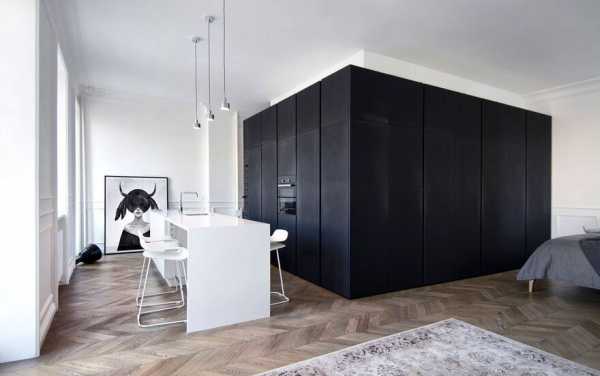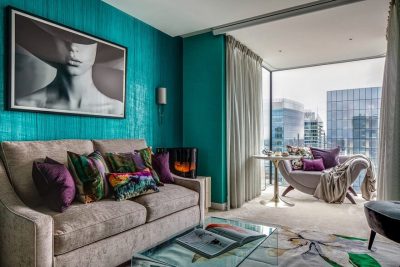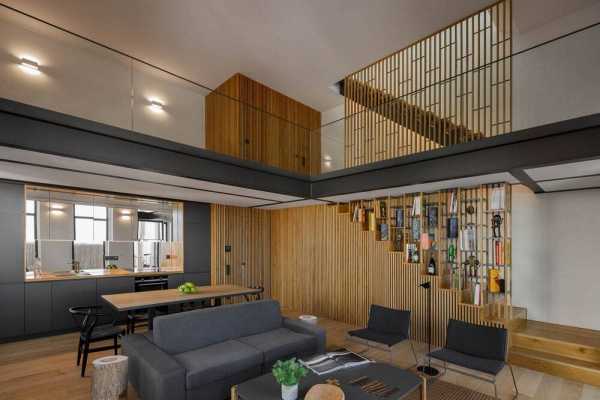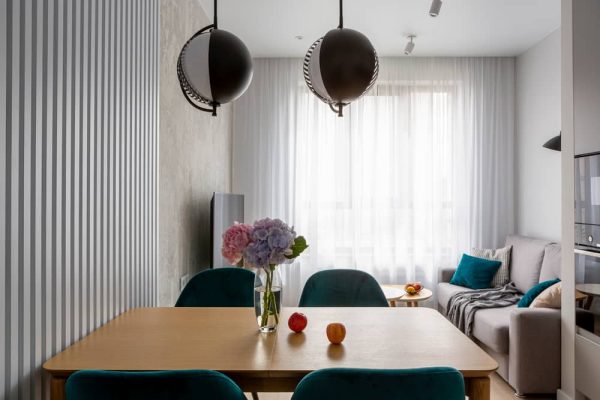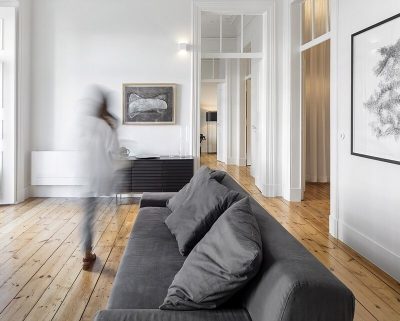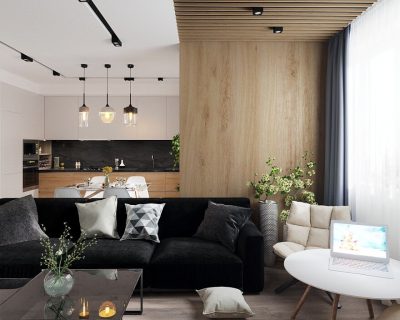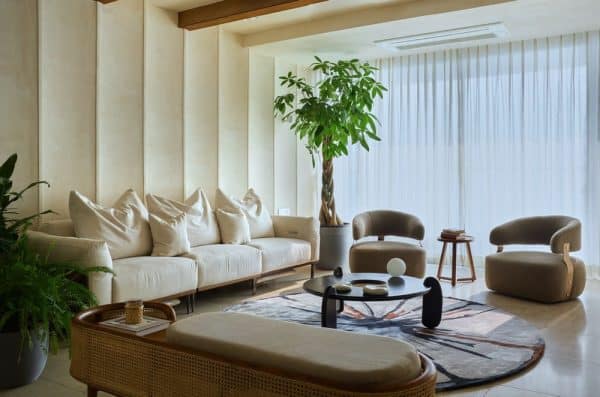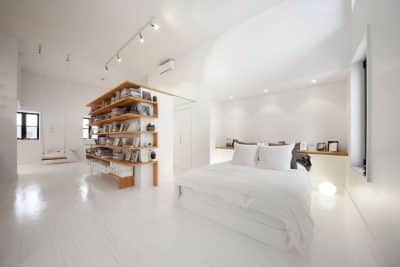Architects: Neumann Monson Architects
Project: Whiteline Apartment
Location: Des Moines, Iowa, United States
Size: 3,800 SF
Year 2016
Photography: Integrated Studio
Text by Neumann Monson Architects
This residence, which occupies the top floor of a converted historic urban warehouse, balances the duality of the clients’ public and private lives through processional layout and spatial contrast. The design assigns bright, open social spaces to the perimeter and encloses private areas with dark tones and rich materiality.
Entering the Whiteline apartment, daylight draws one through a compressed, enveloping vestibule out into the open living area. The airy communal space wraps the warehouse’s northwest corner, maximizing natural light and the expansive panoramic view. Dark-stained white oak piers cordon off its ends to provide enclosure and reserve views for the master bedroom and study, respectively.
Support spaces can be found in the interior of the unit, where lowered ceilings enhance experiential intimacy. Floors are polished concrete with radiant heating. Bathrooms are finished in marble slabs, marble penny tile, and pickled white oak. Lending pragmatic logic to an experientially-driven layout, low ceilings coincide with a dense network of existing duct banks, conduit runs, sprinkler pipes, and roof drains.

