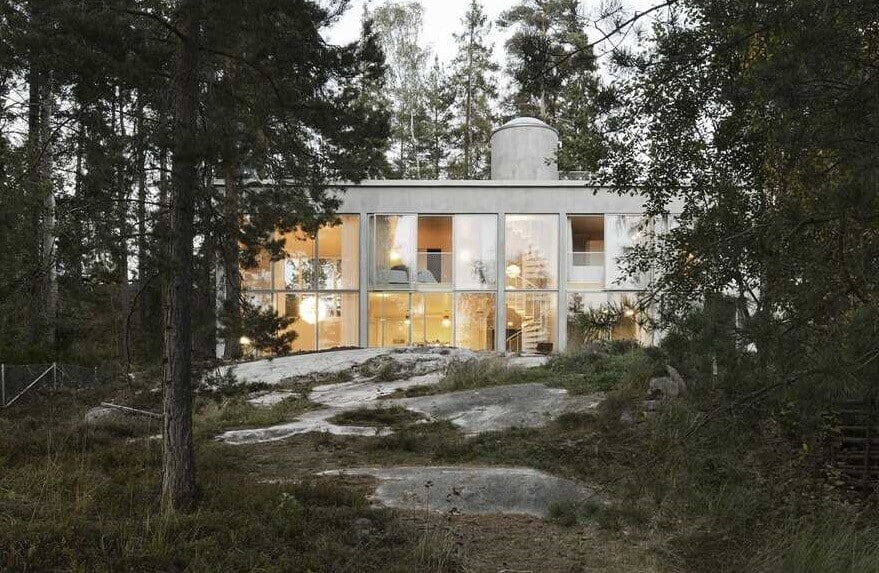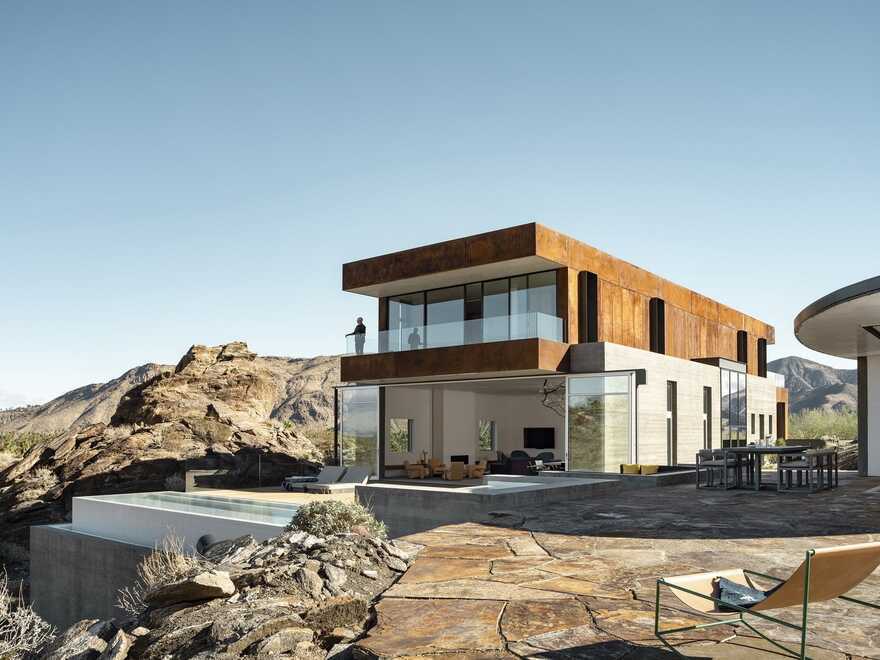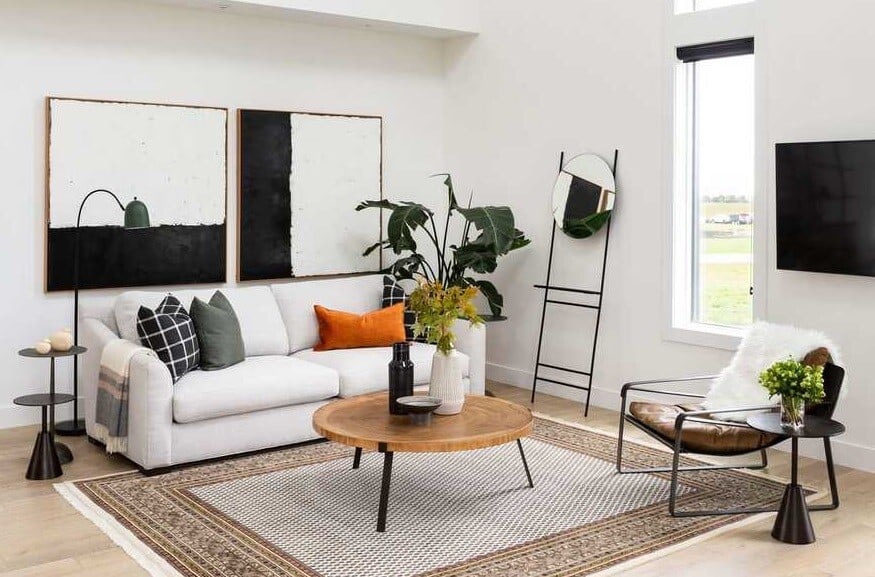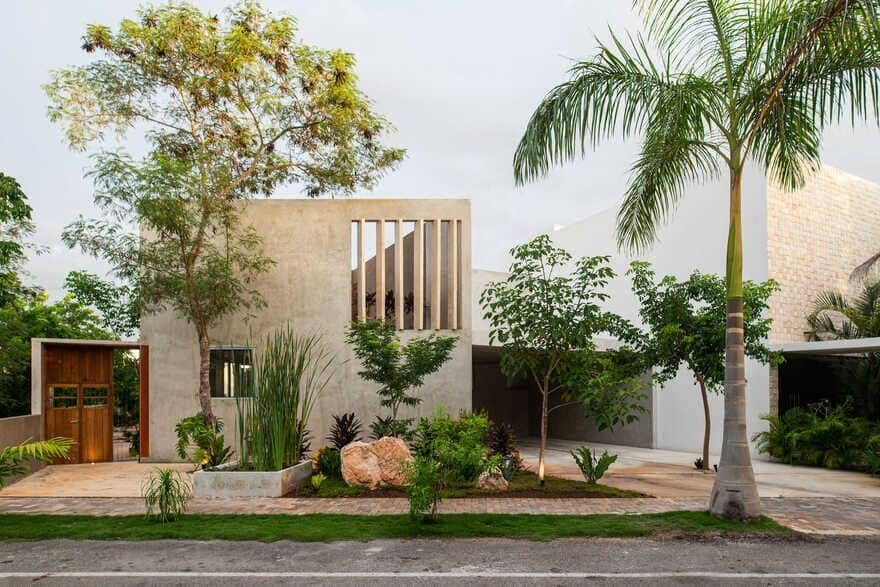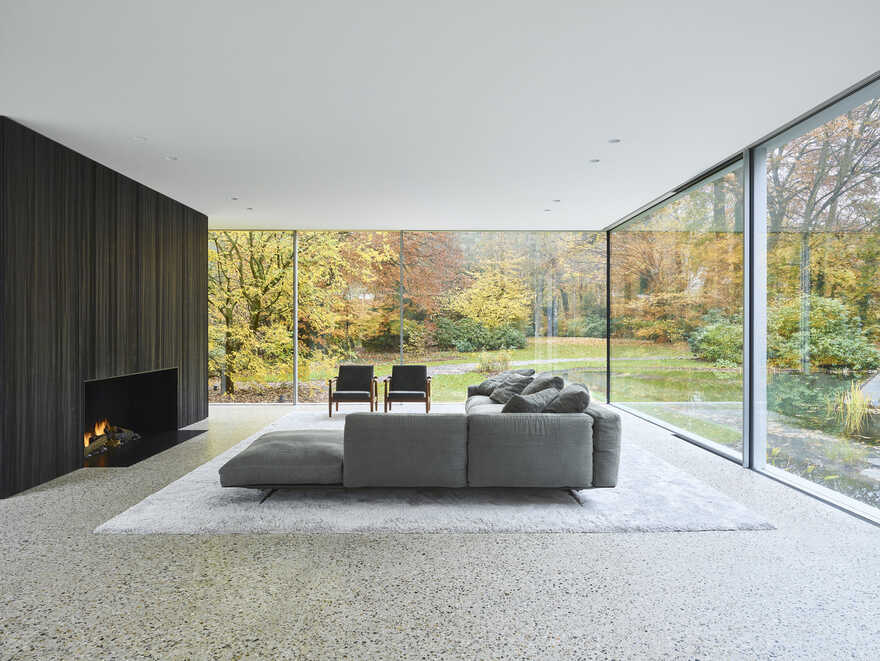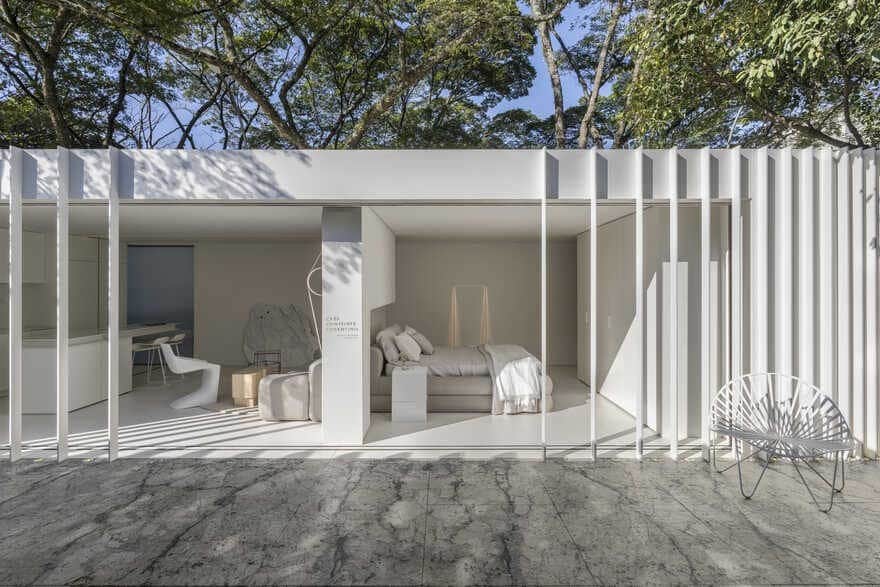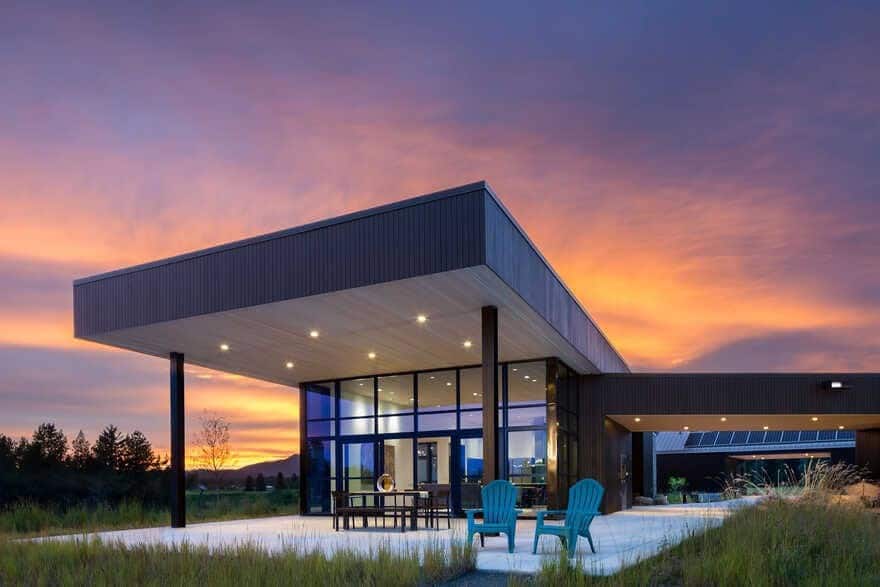Six Walls House, Sweden / Arrhov Frick Arkitektkontor
The plot just outside Stockholm is located in a scenic area where mostly weekend homes are inserted among pine trees and rocks. Six Walls House became early in the process a working title. The plot is long…

