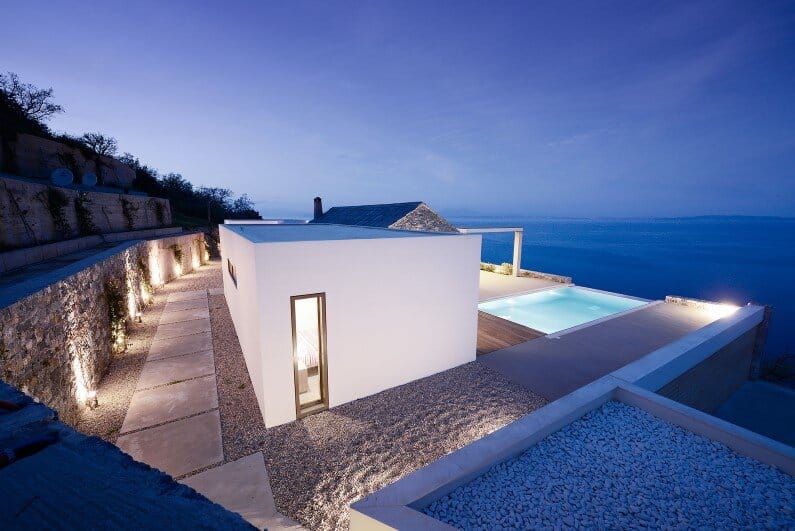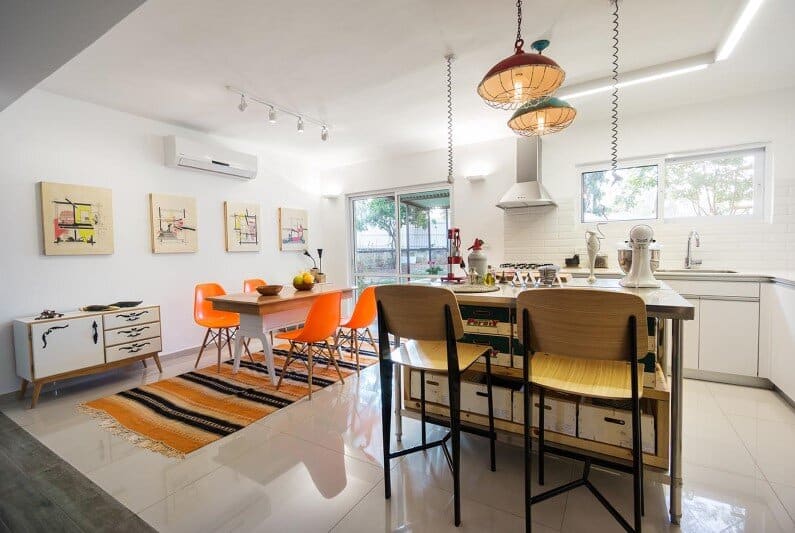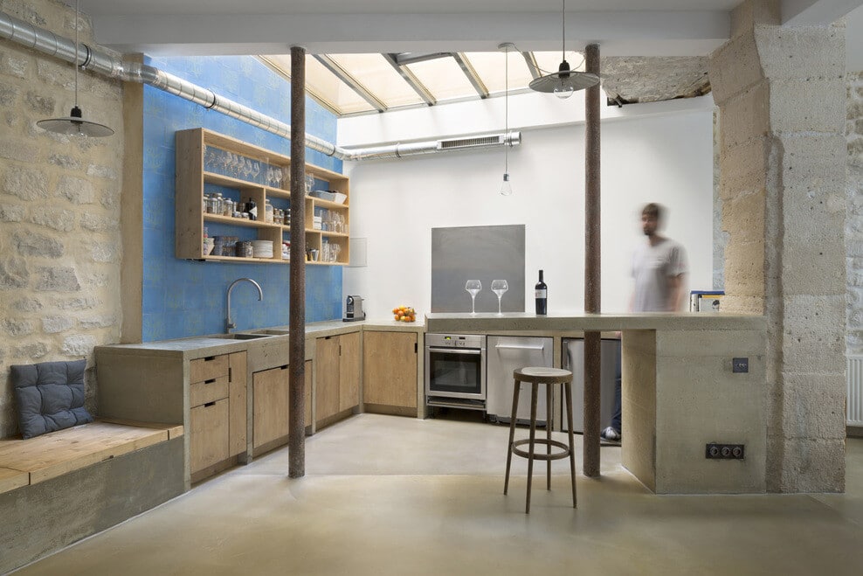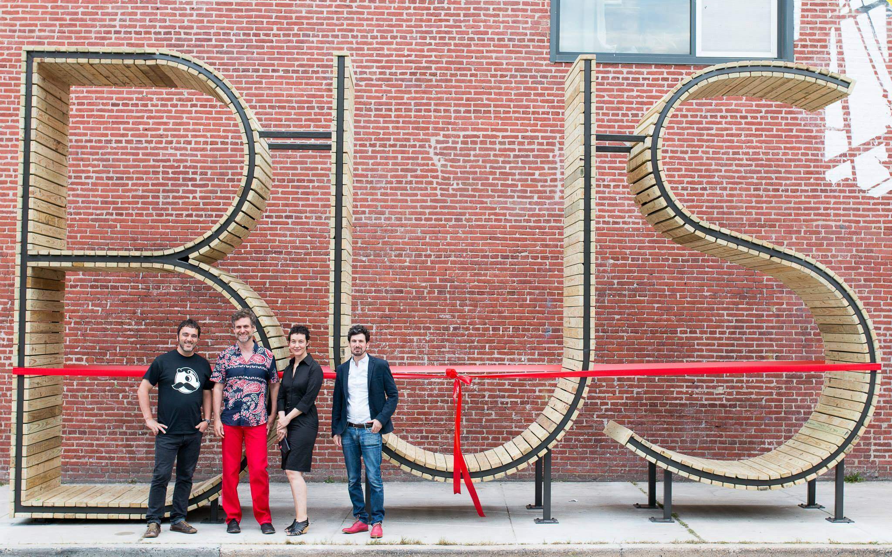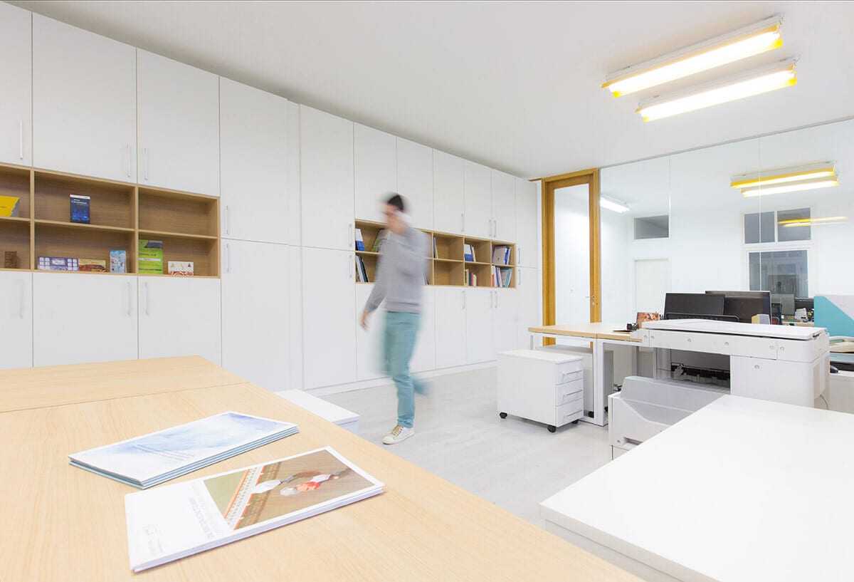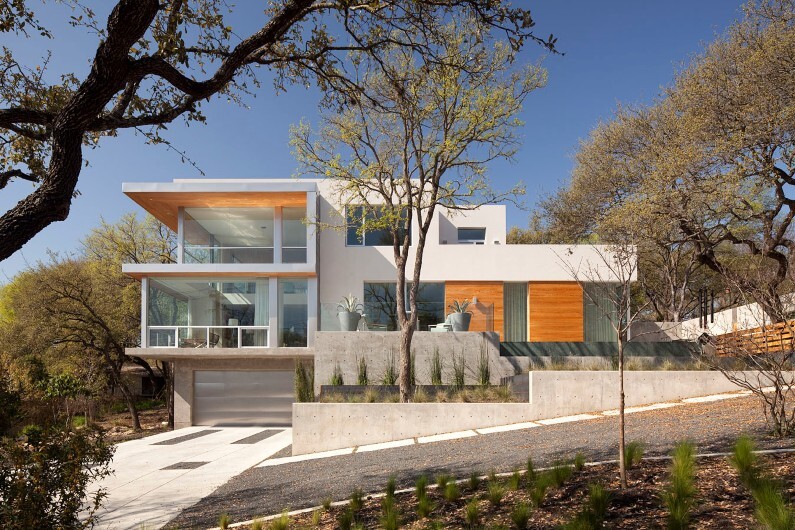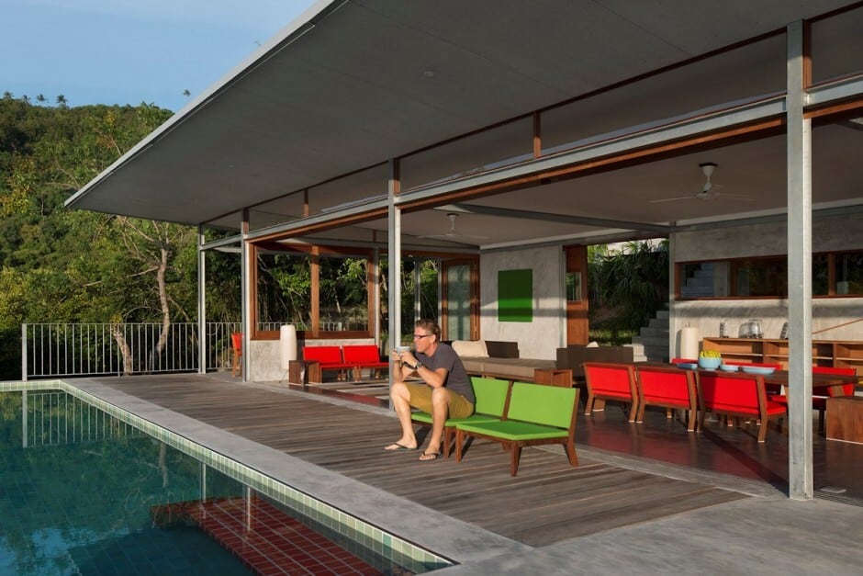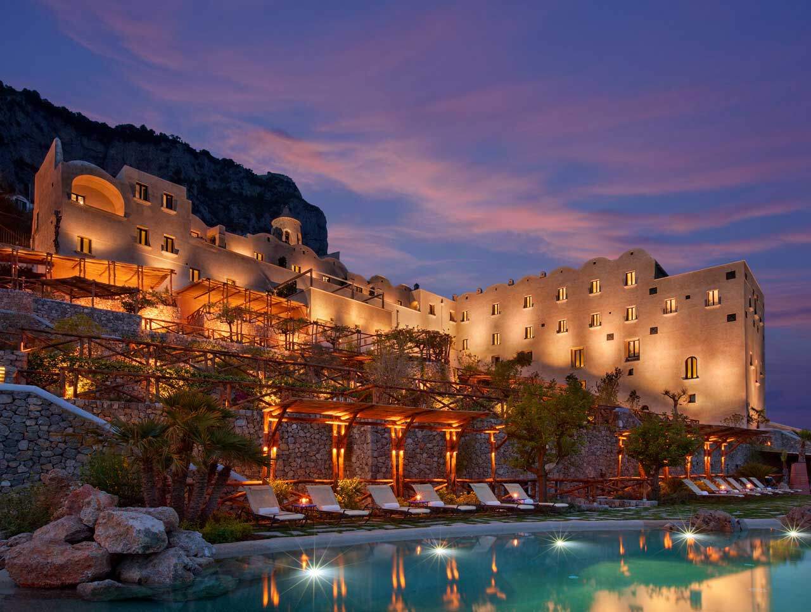Melana Villa, Contemporary Architecture with Traditional Materials
This project was completed by Studio 2Pi Architecture in collaboration with fellow architect Valia Foufa. Melana Villa is located in Tyros, Greece. The architect’s description: It all started as a simple snapshot; At a very steep site with clear…

