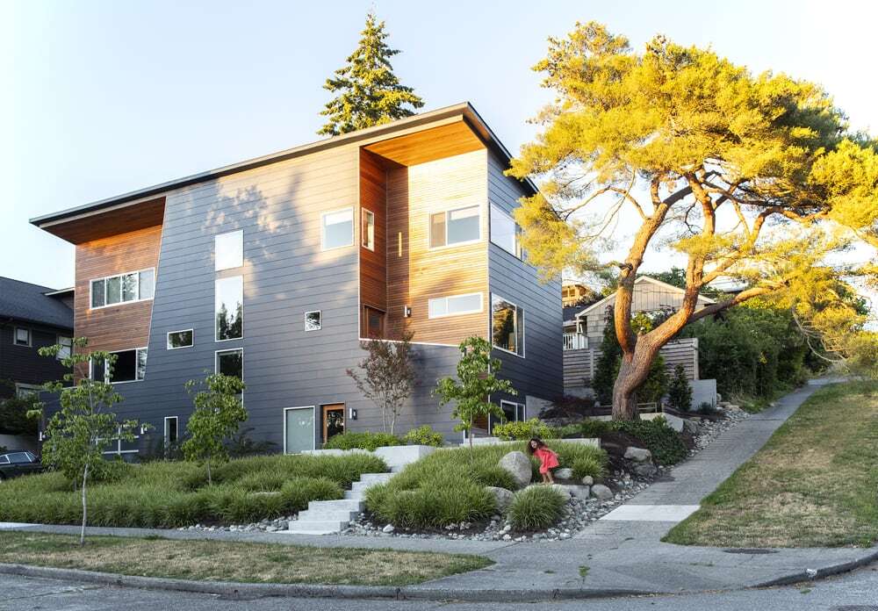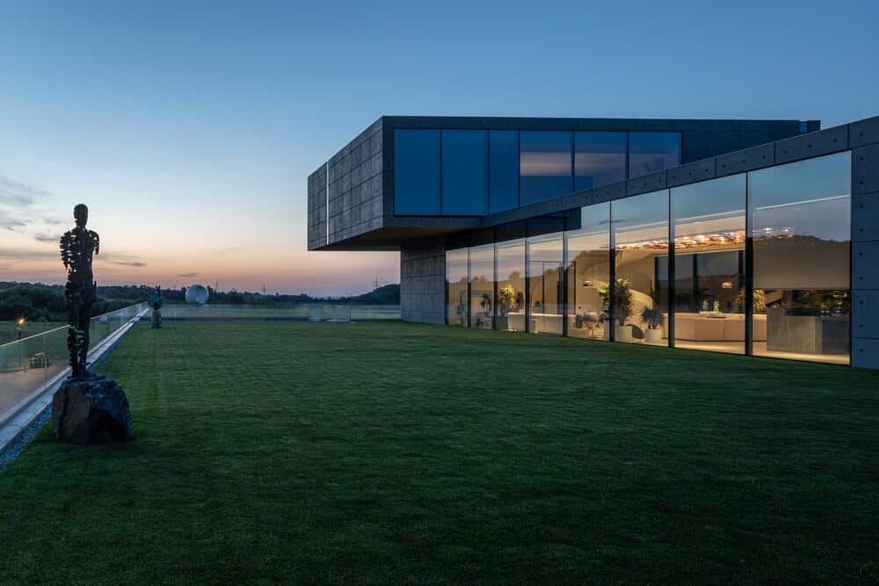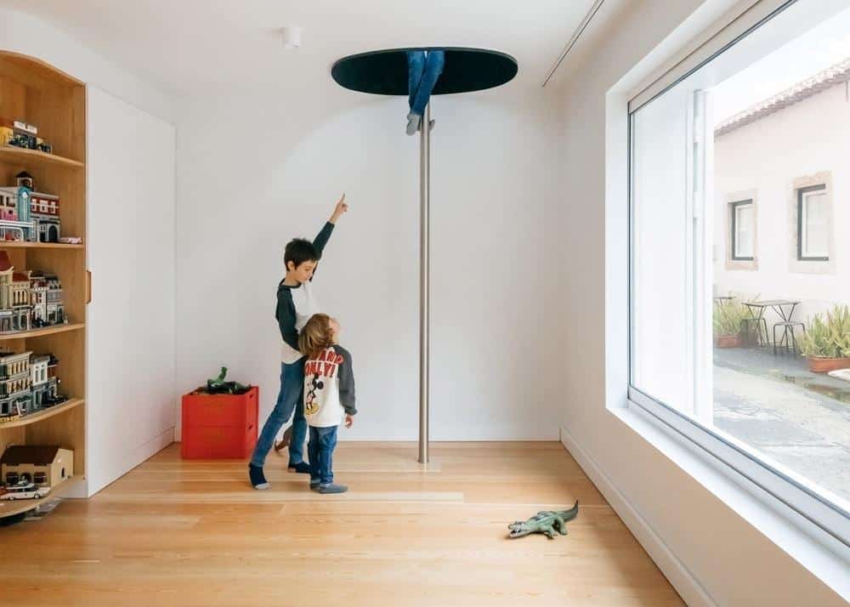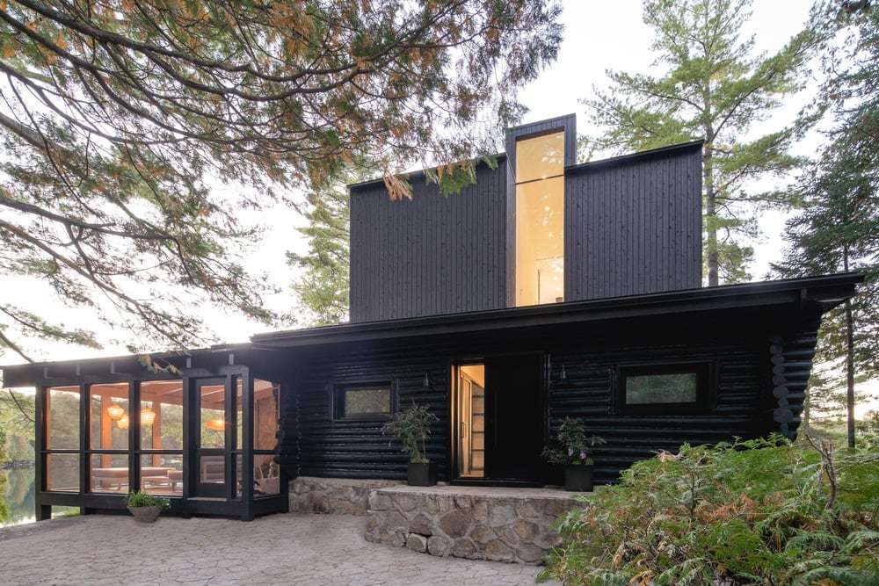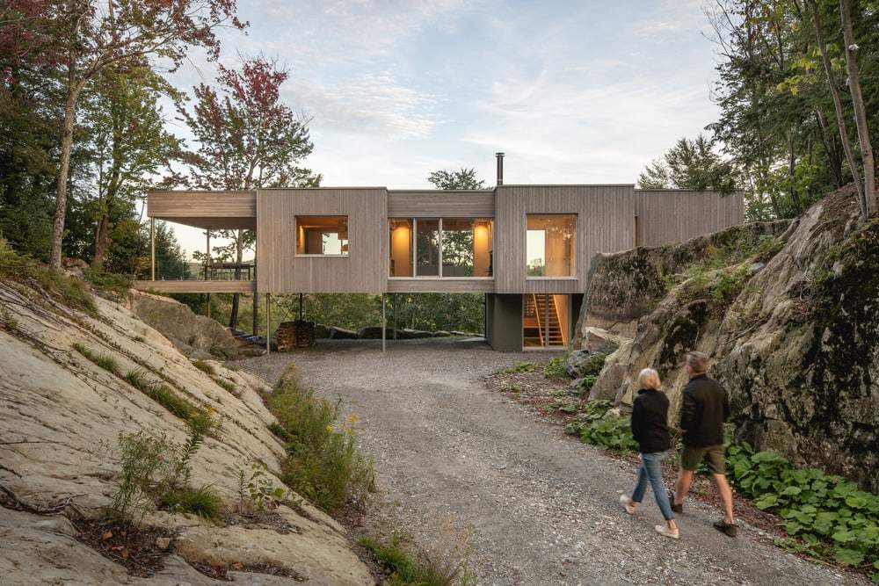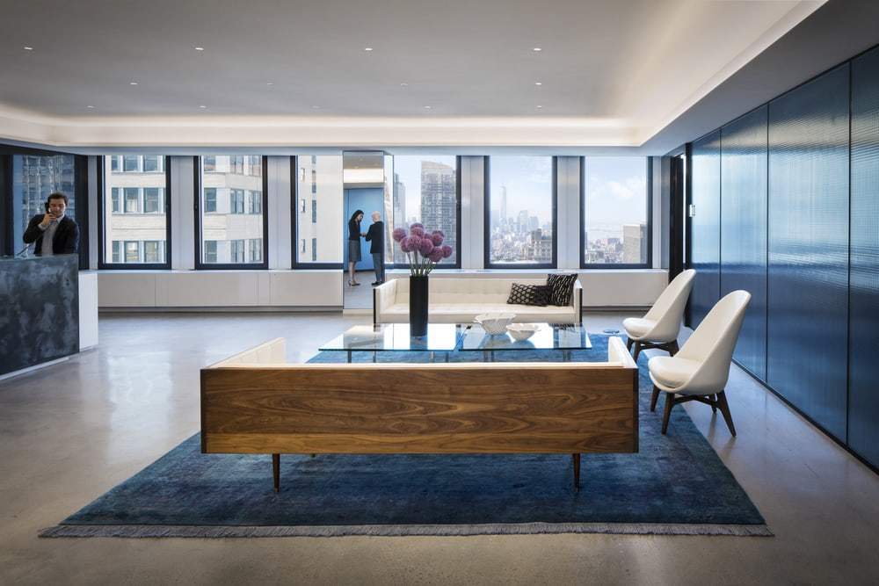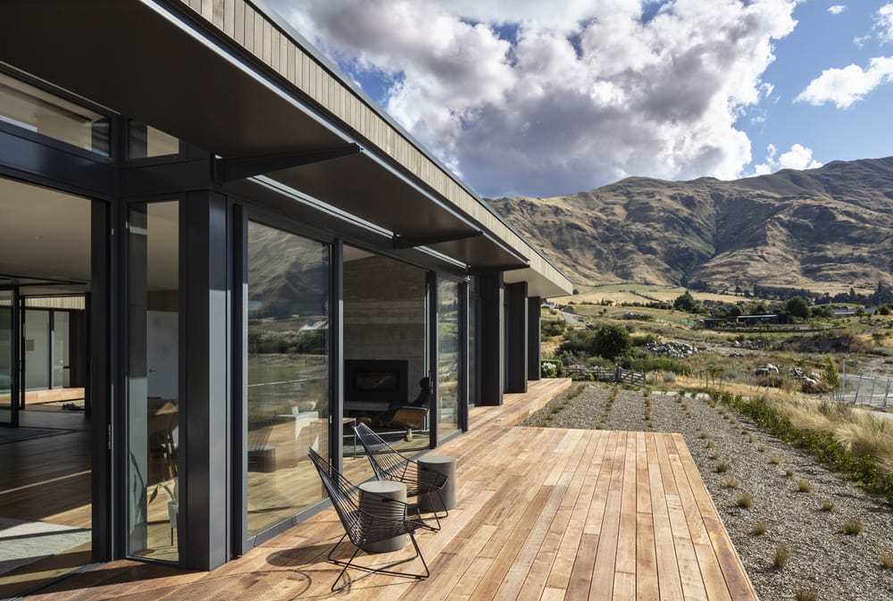West Seattle House / Paul Michael Davis Architects
Located in Seattle’s lively West Seattle Junction neighborhood, Dalen Bakstad of Bakstad Construction approached Paul Michael Davis Architects to design a new, single-family contemporary house with a lower level ADU on a previously undeveloped corner lot.

