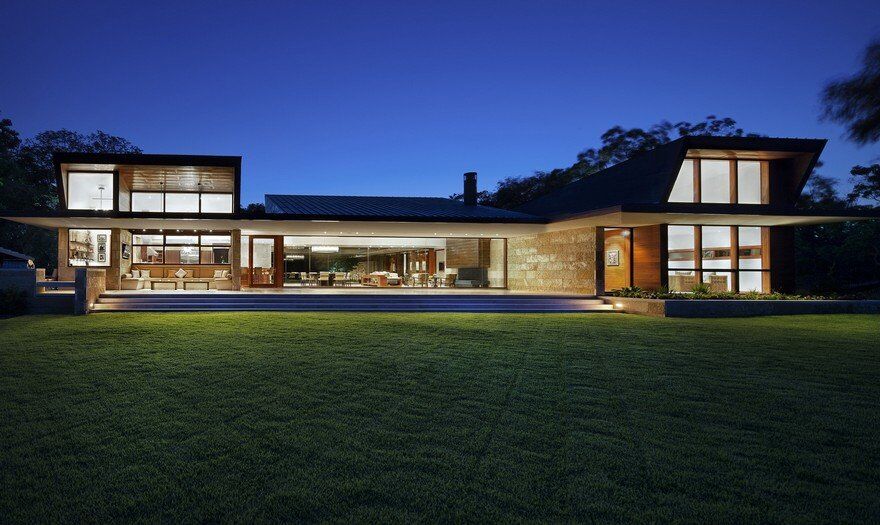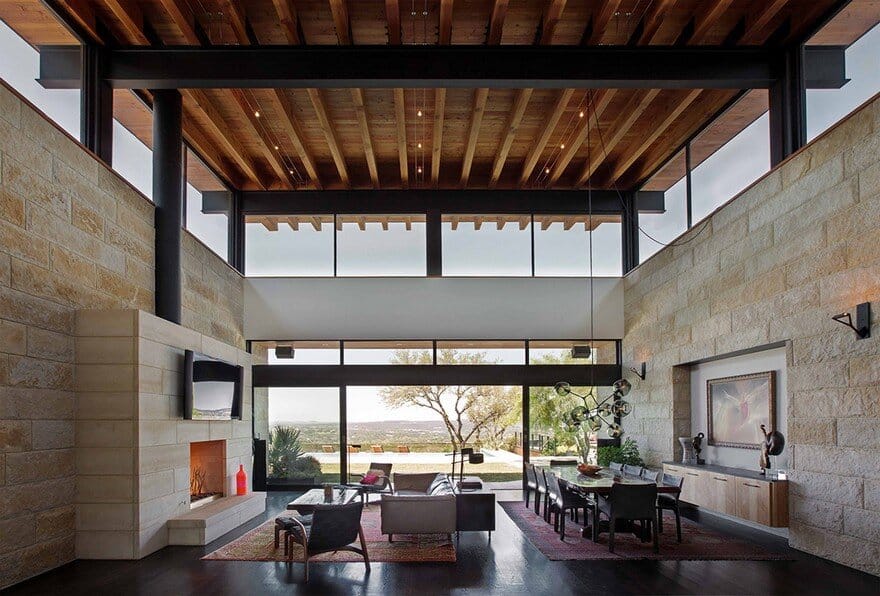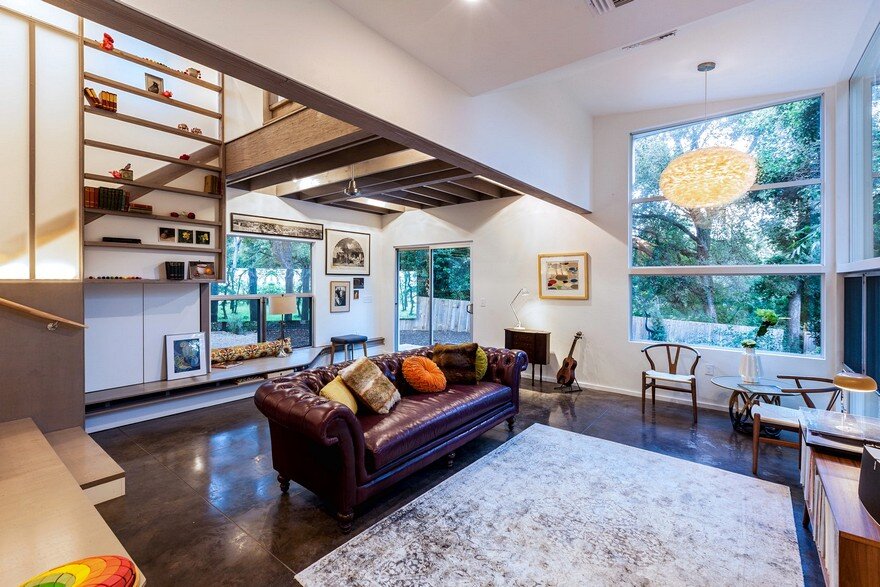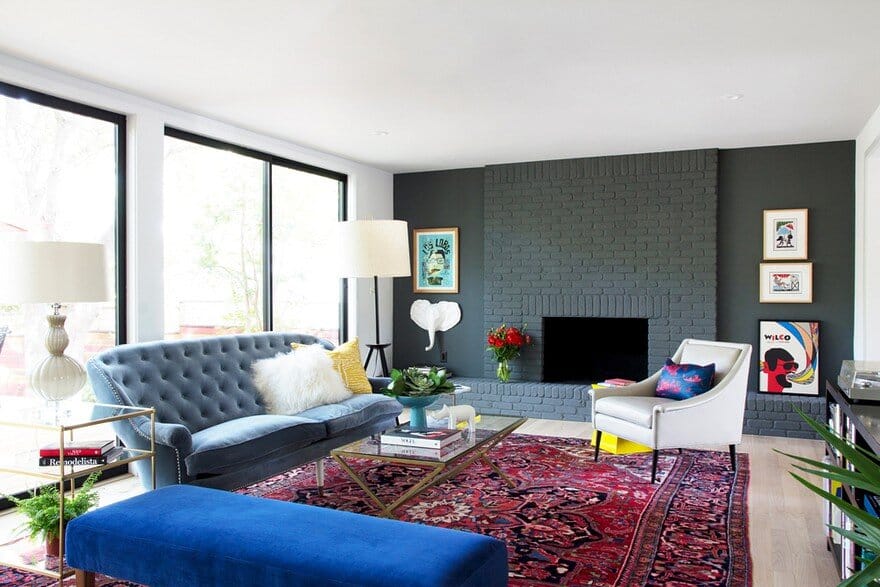Modern Texas Home Integrated in a Peaceful Natural Landscape
Forming the centerpiece of a master plan by the architects that includes a guest house, pedestrian bridge, and a small boathouse, Residence 1446 acts as a hub for the entire complex. Situated in a low-lying field adjacent…




