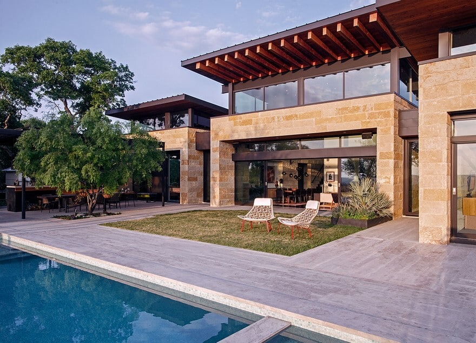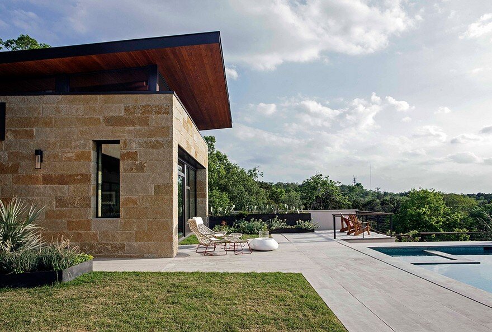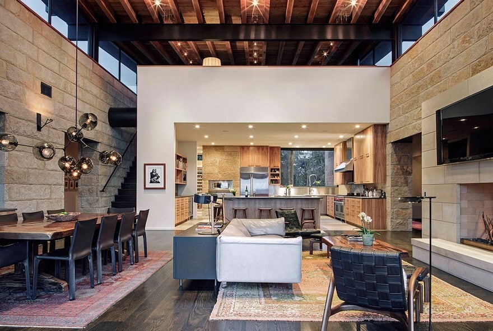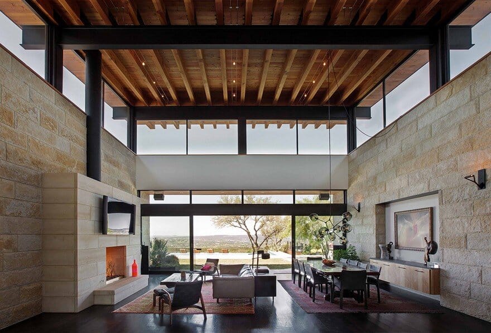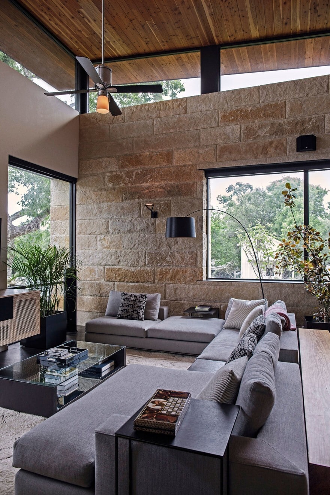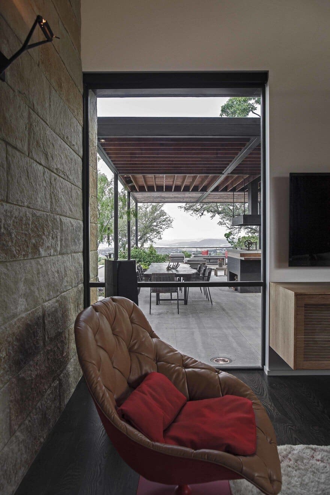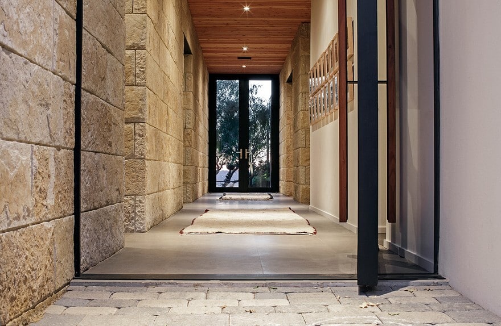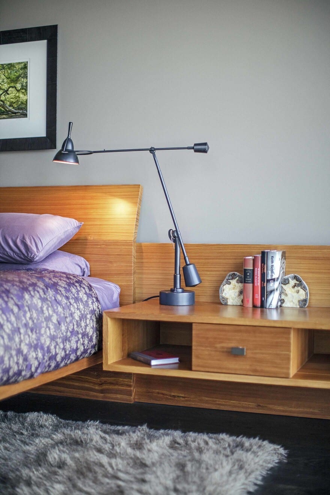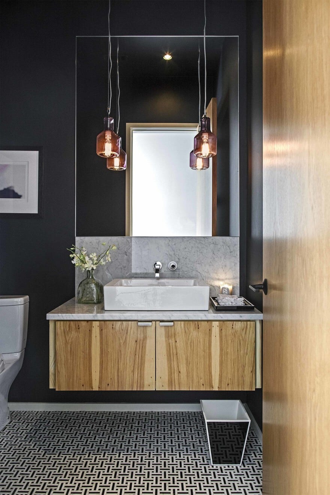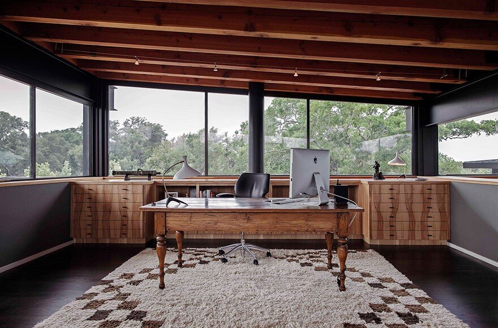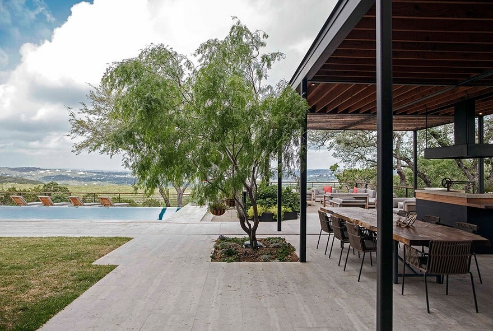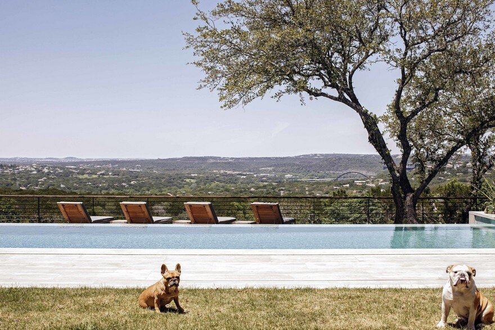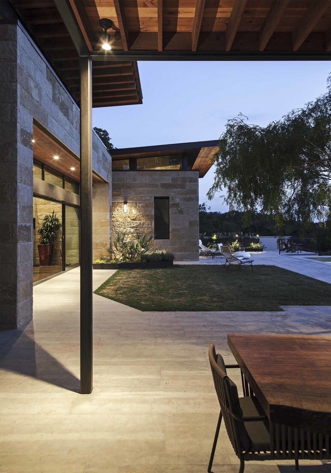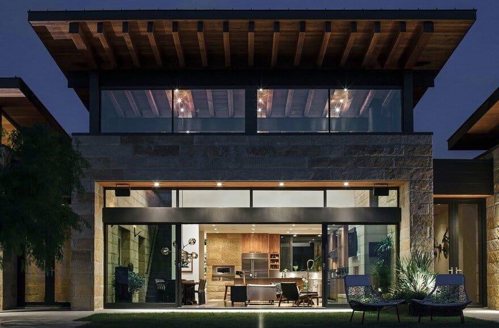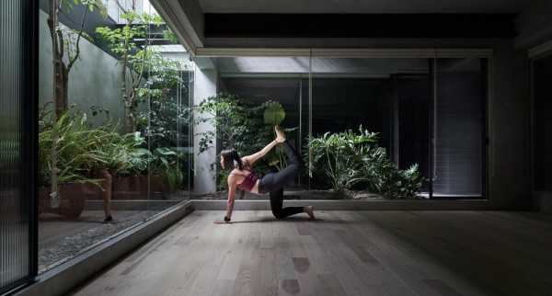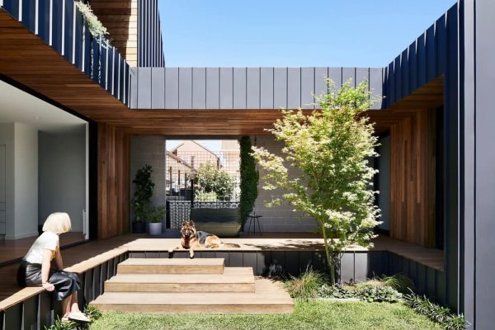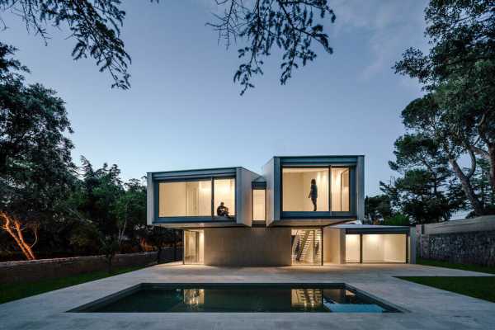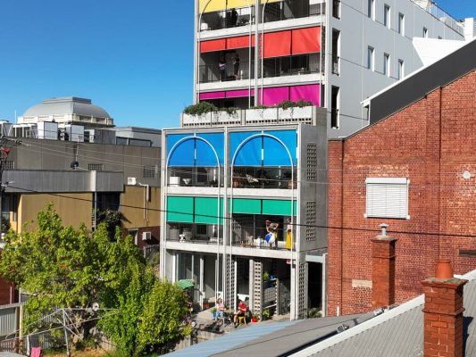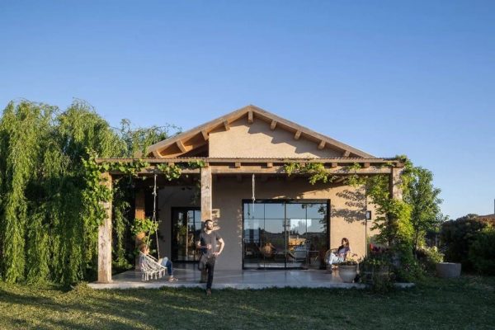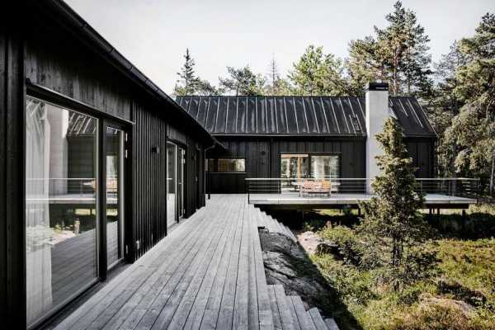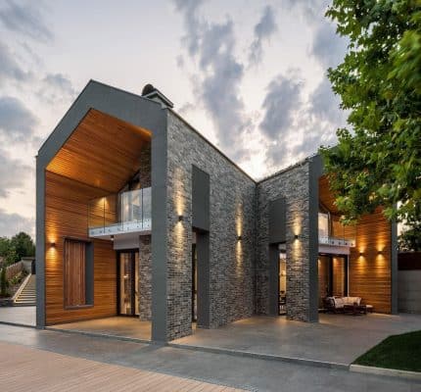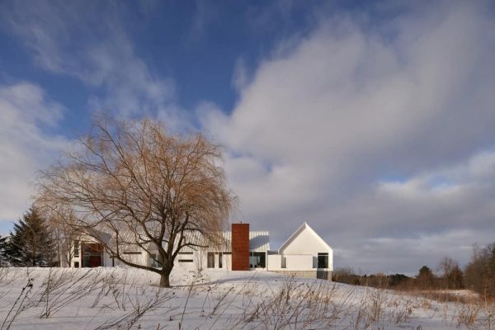Architects: Dick Clark + Associates
Project: Lake View Residence
Location: Austin, Texas, United States
Photography: Scott Benedict
The Lake View Residence is the fusion of the client’s program requirements for an open, intimately scaled residence and their desire to evoke memories of yearly retreats to the tropics. The response was a broken composition of three distinct masses unified under a gently curving roof and a color scheme selected to integrate the house into the landscape.
The clients required living spaces reminiscent of tropical environs, suitable for entertaining, and appropriately scaled for a contemporary family of four. The solution was a design focused around an open yet comfortably sized set of living spaces that seem to meld visually into one another. An outdoor pool terrace completes the gesture.
The central spaces are flanked by two flat roofed volumes and include a master bedroom suite in the west wing and a dining pavilion, utility, and garage spaces in the east wing. This arrangement reinforces the inward focus of the design and opens the views to the creek at the rear of the site.

