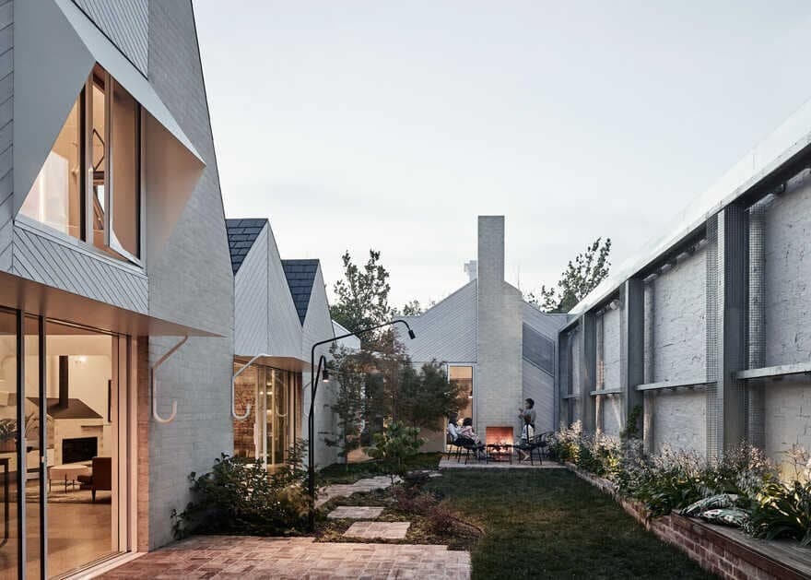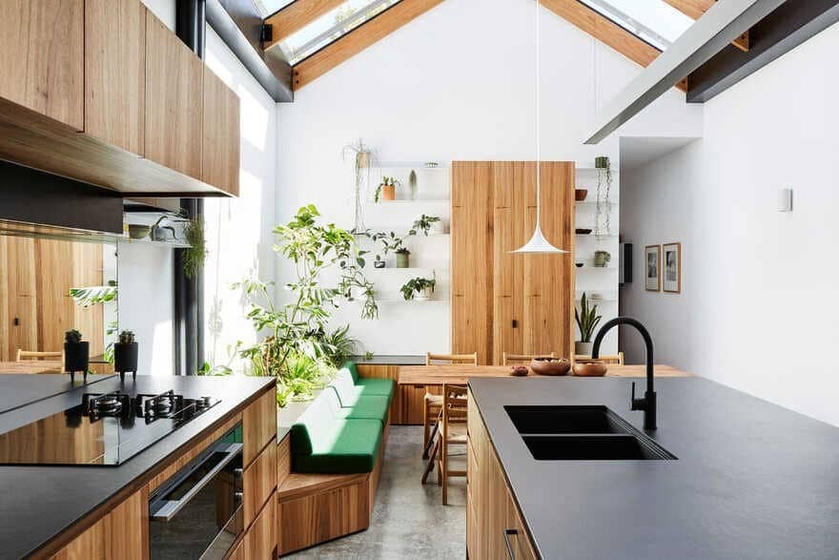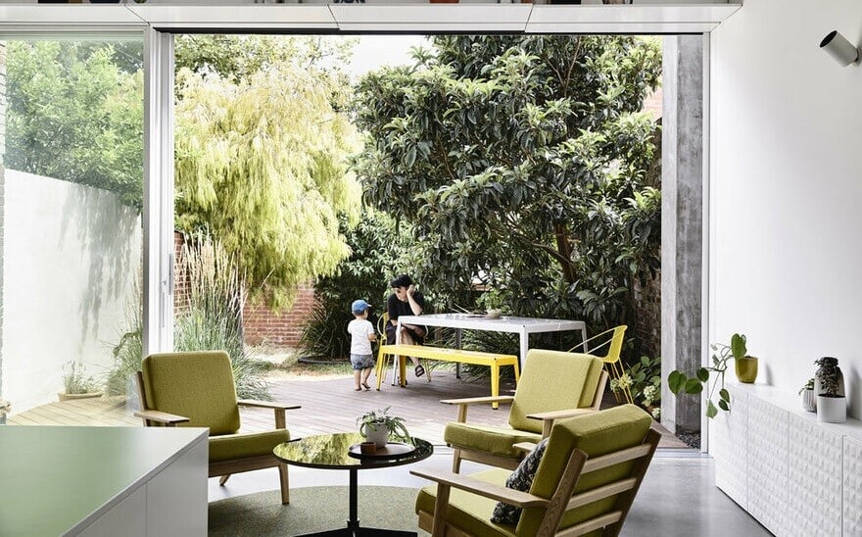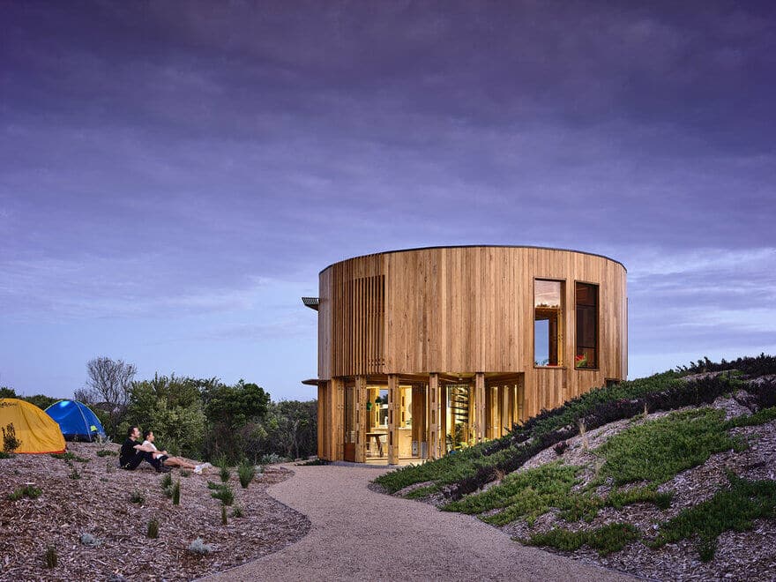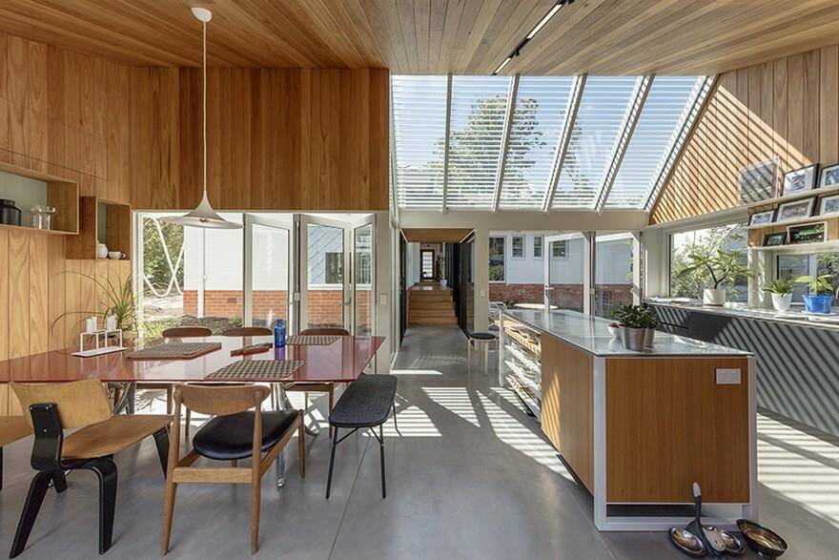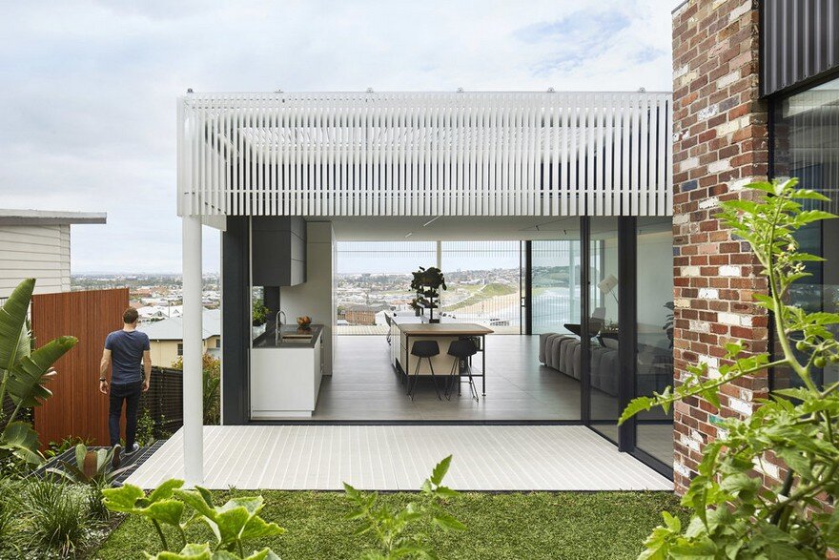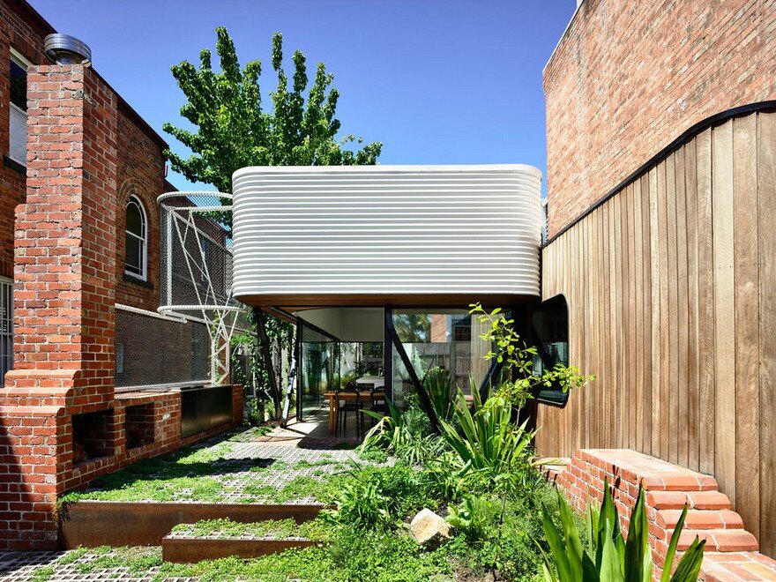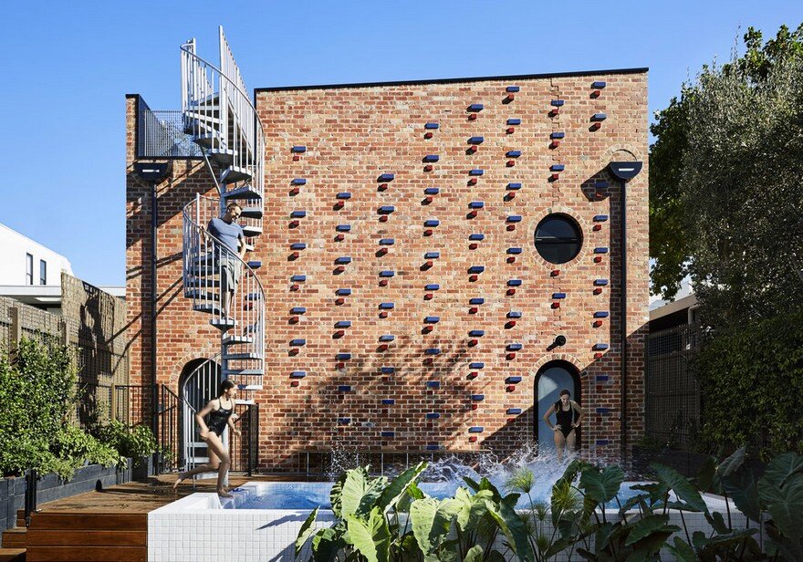RaeRae House, Melbourne / Austin Maynard Architects
RaeRae house is a new five-bedroom family home which incorporates the front of two pre-existing terrace homes. A glazed entry, set back between the heritage buildings, unites the two and forms the gateway to the new build,…

