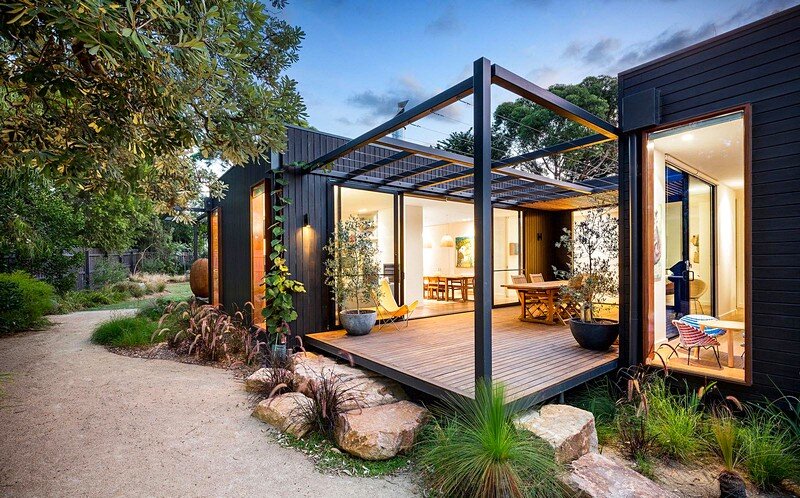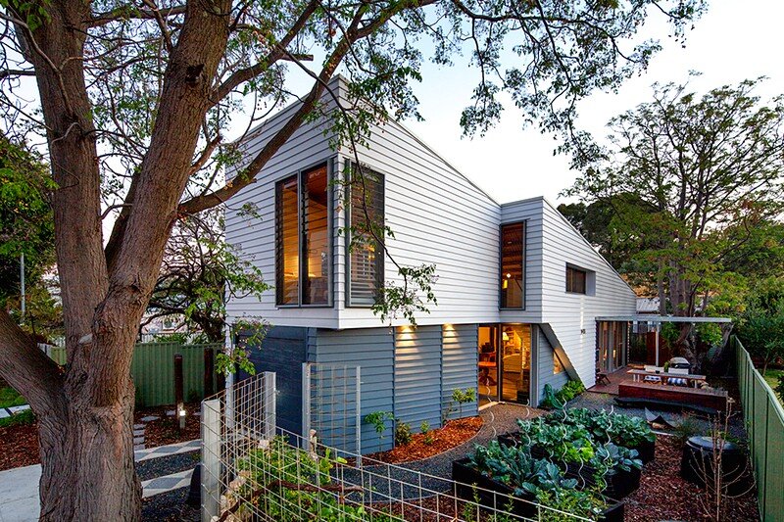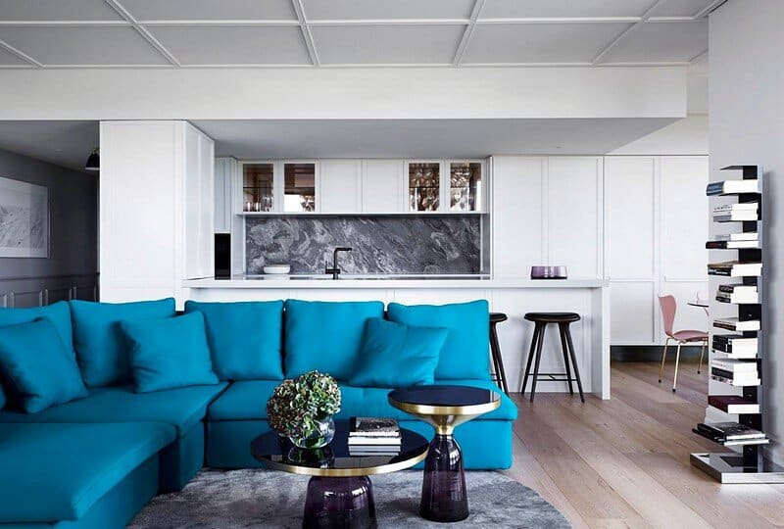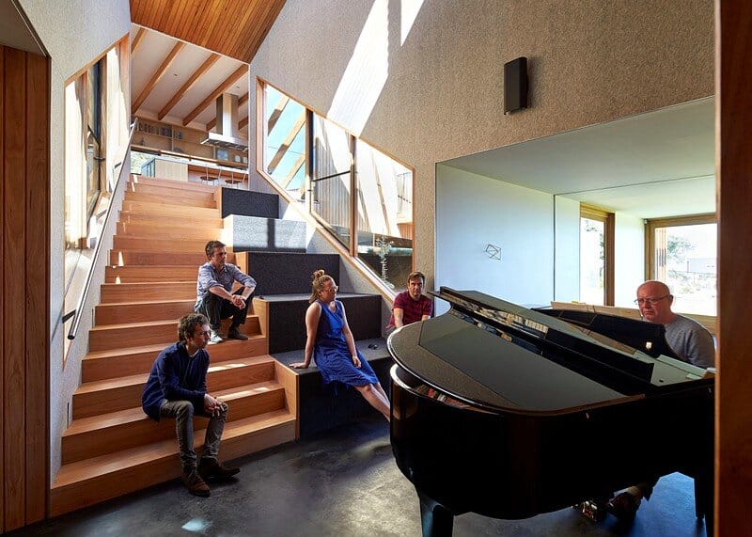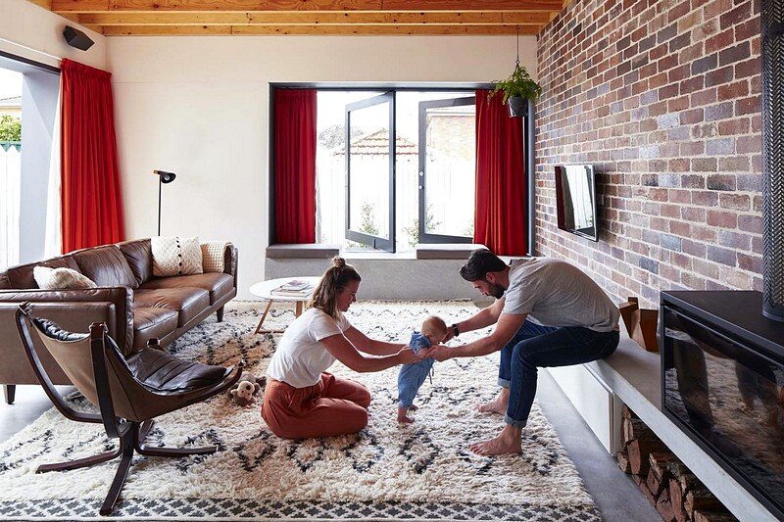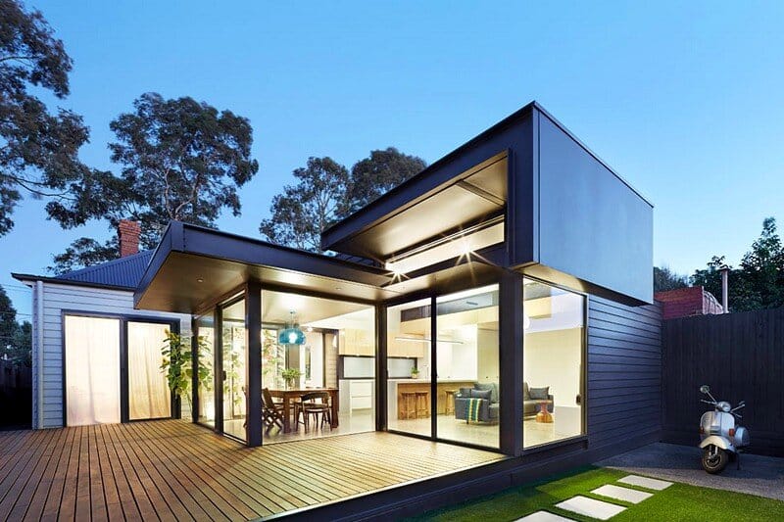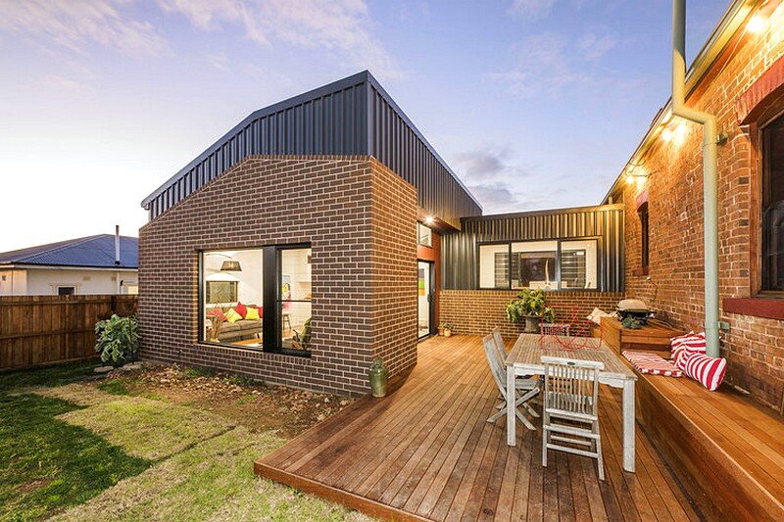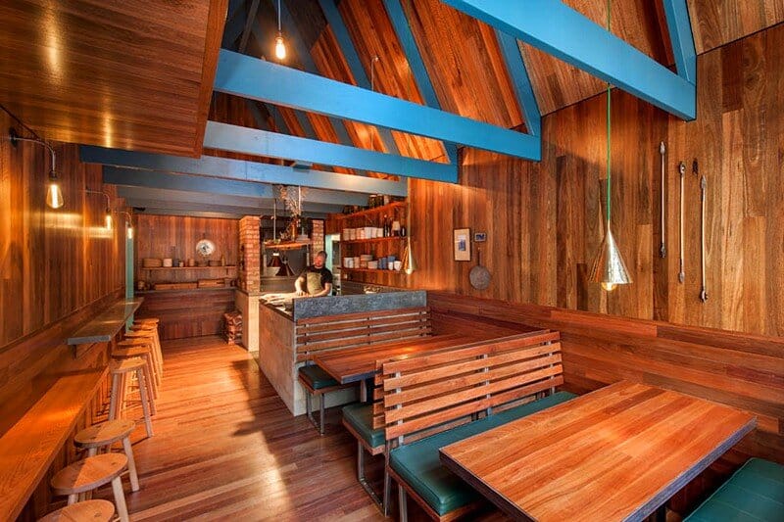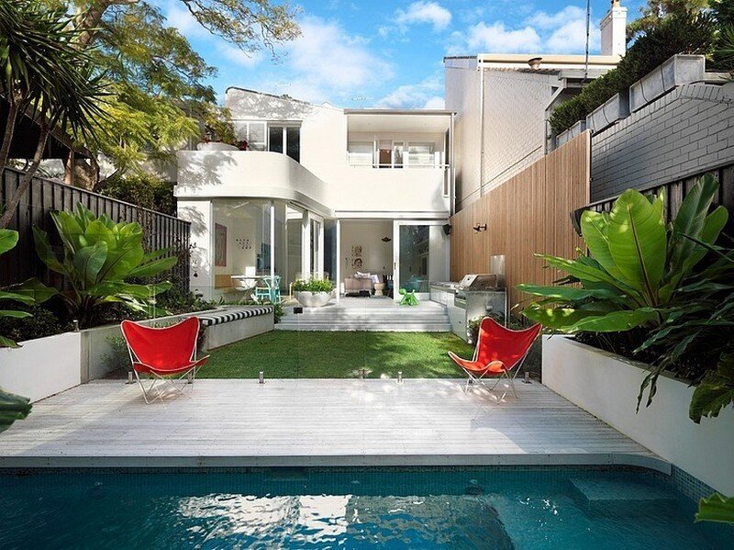Merricks Beach House: A Contemporary Take on the Great Australian Beach Shack
Merricks Beach House is a modular prefabricated house conceived by Prebuild in collaboration with Perkins Pleysier Architects. The house is located in Merricks Beach, a small seaside village on the Mornington Peninsula Victoria, Australia.

