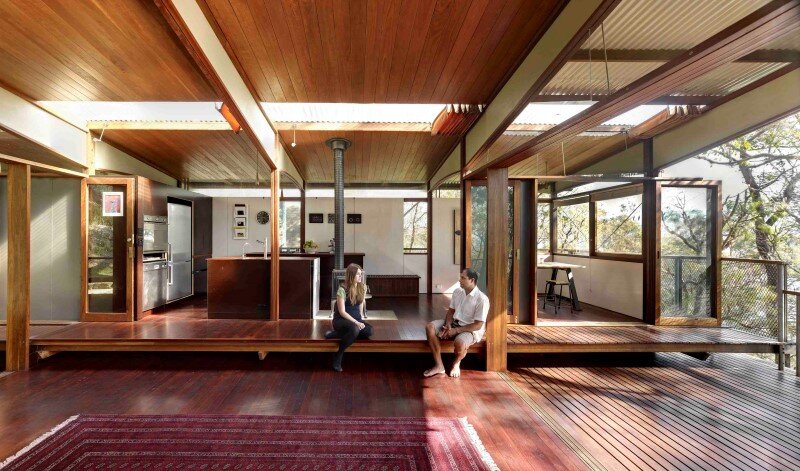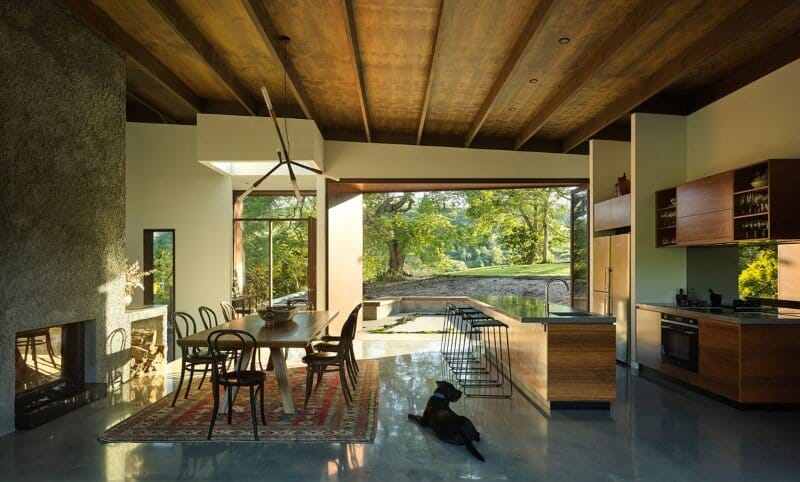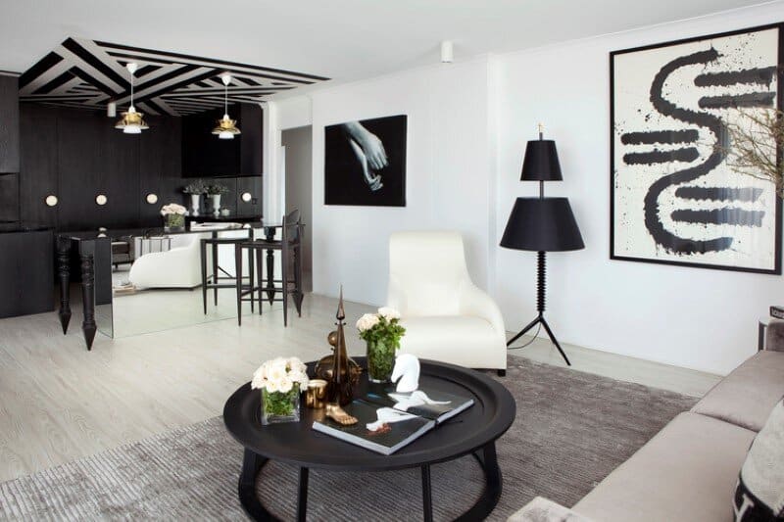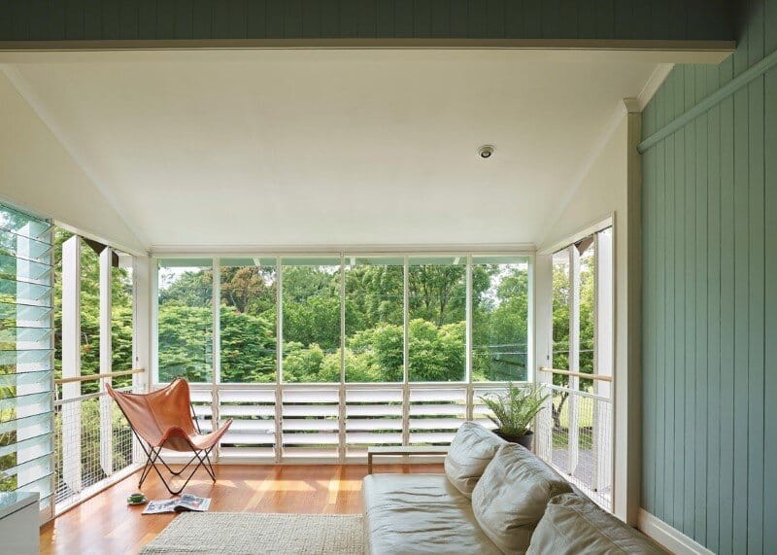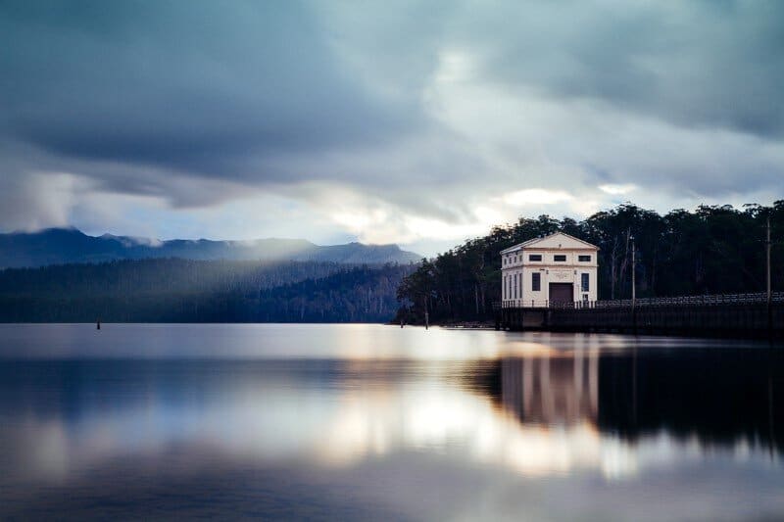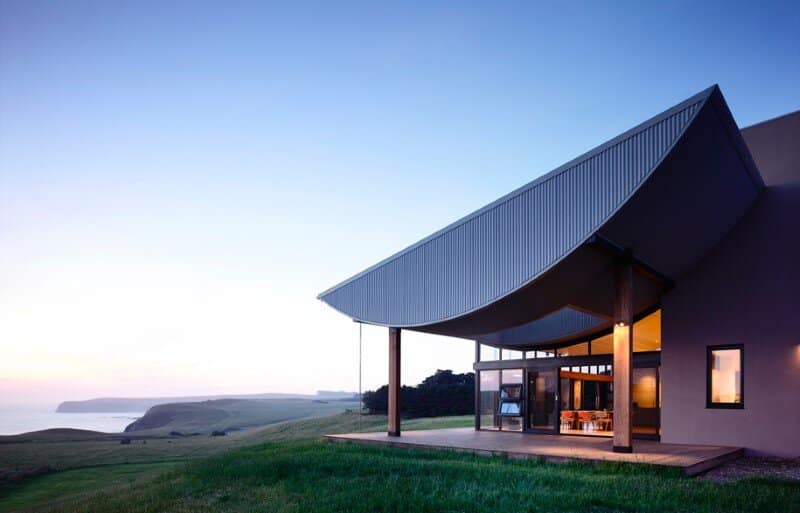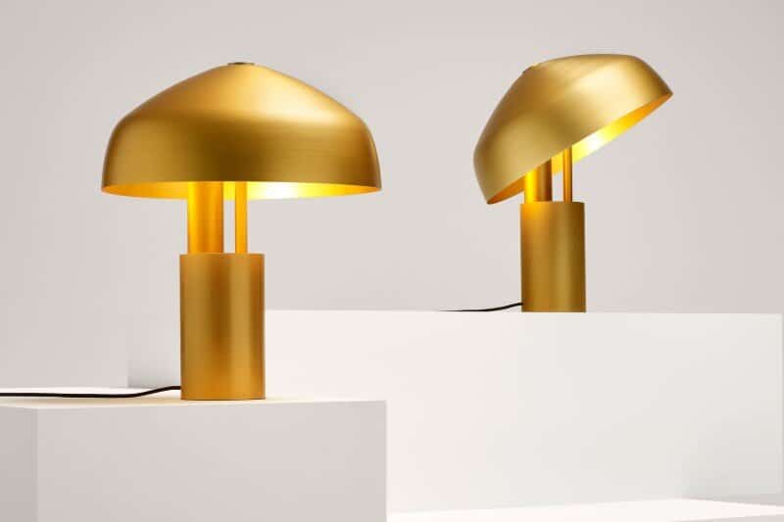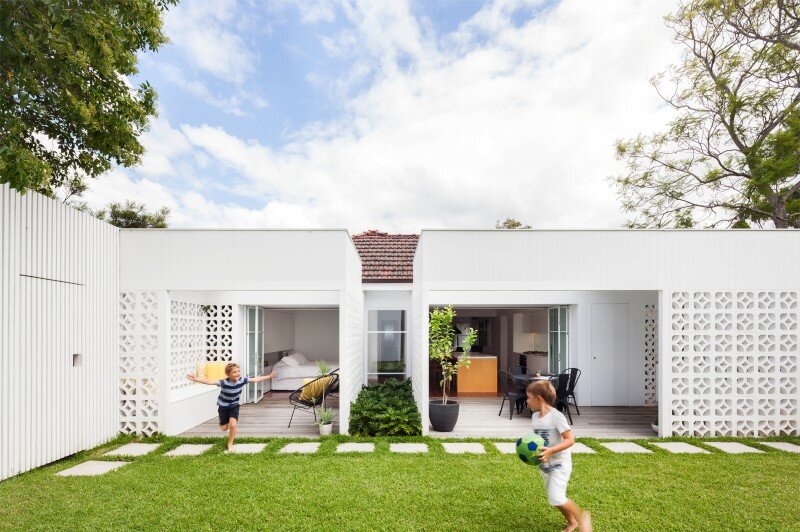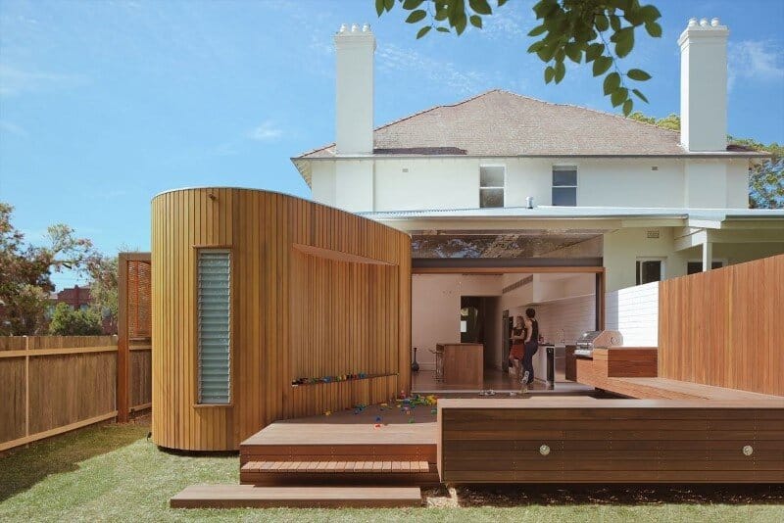Prefabricated Modular House on a Steep Site
Project: Prefabricated Modular House Architect: sacha zehnder & jaya param of Walknorth Architects Builder: jaya param, sacha zehnder, katrina jullienne, heinz zehnder Structural engineer: professor max irvine Geotechnical engineer: martens and associates Island House is a prefabricated modular…

