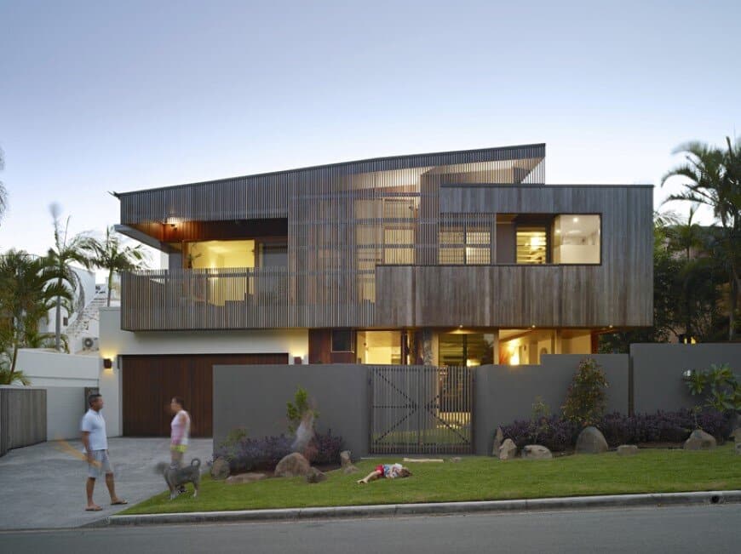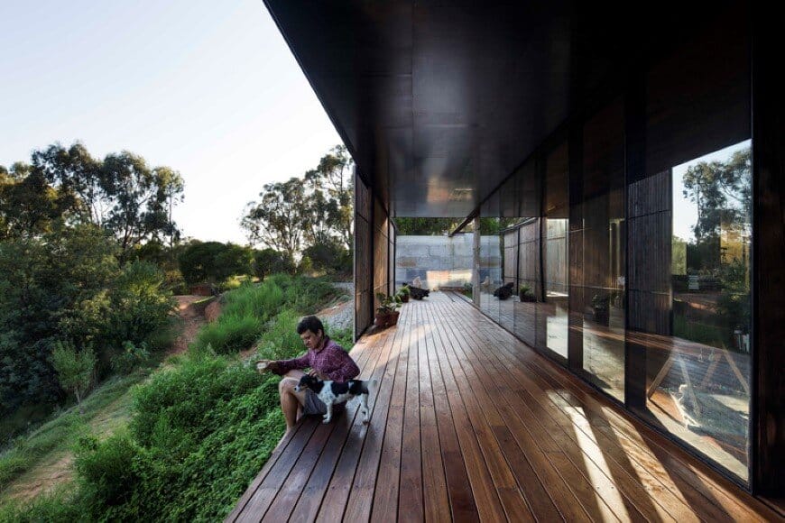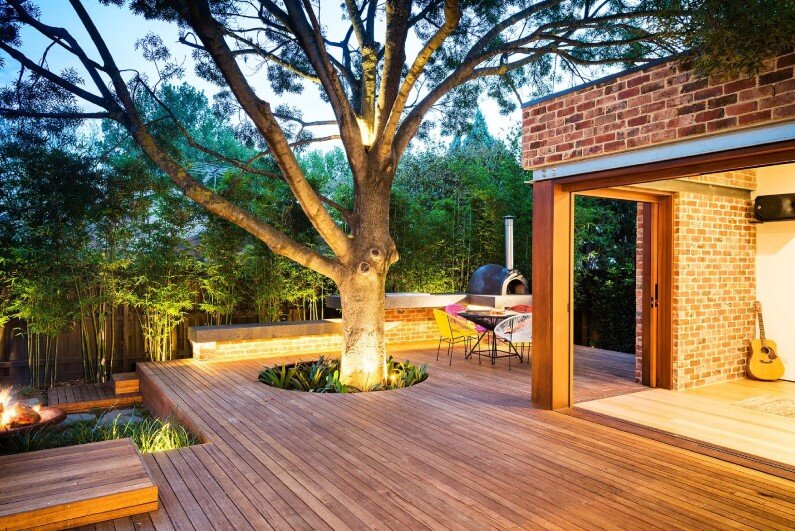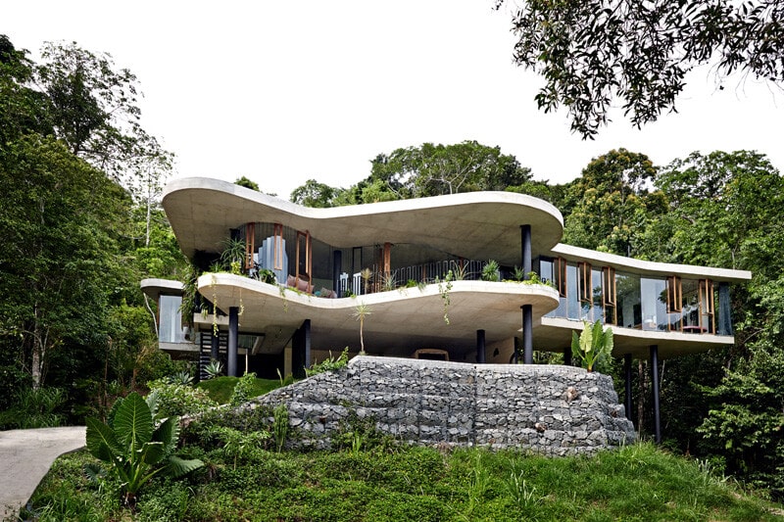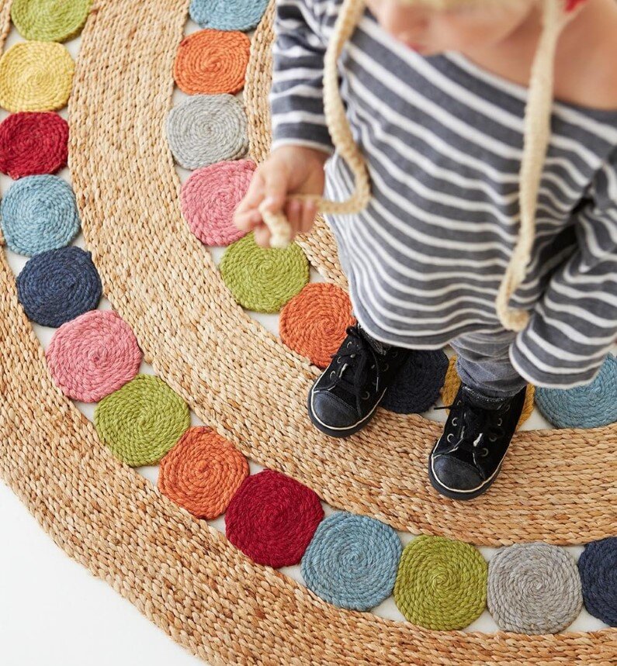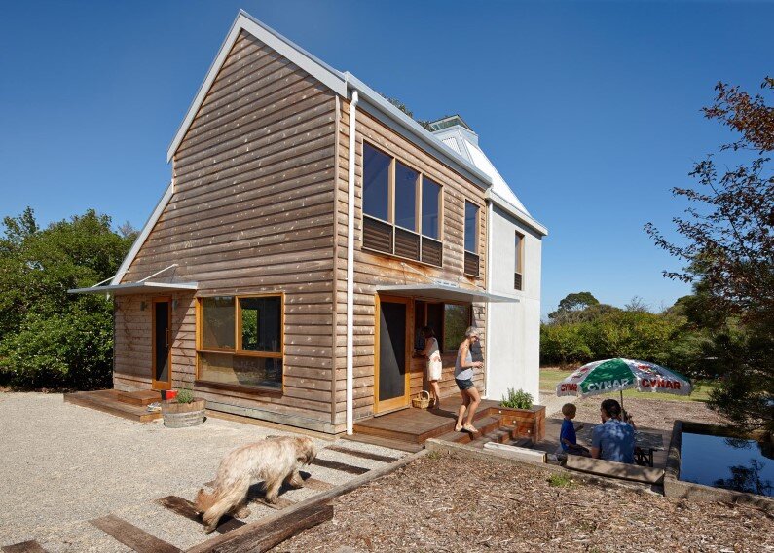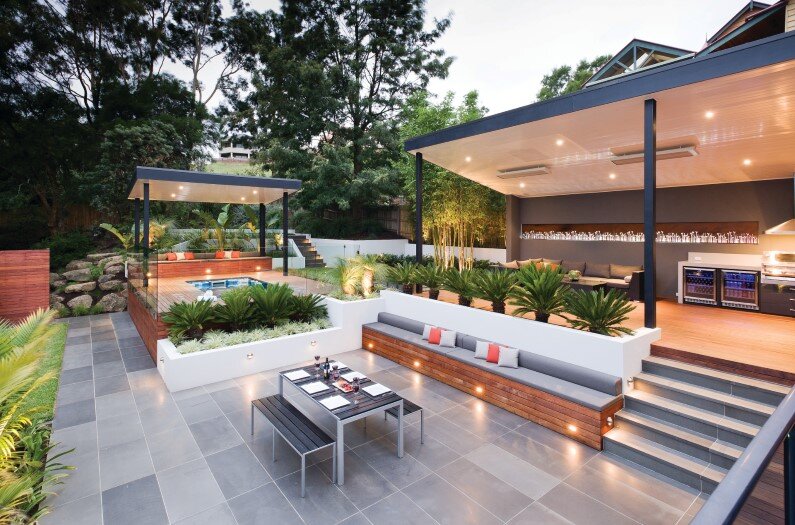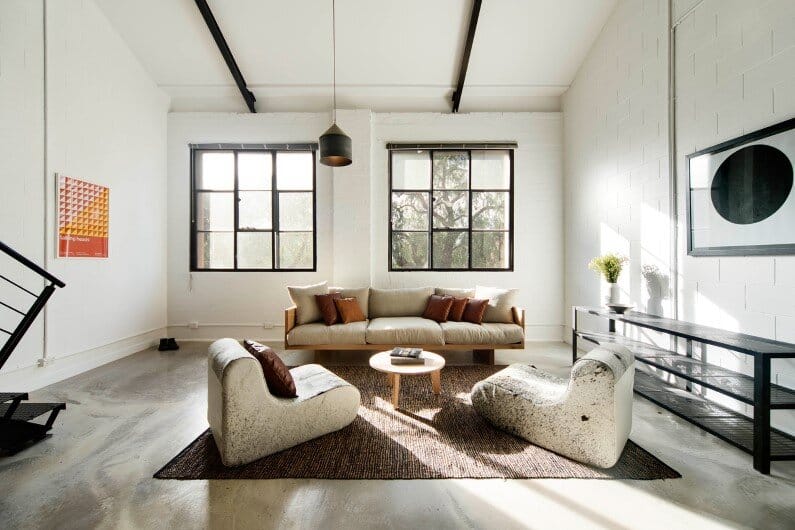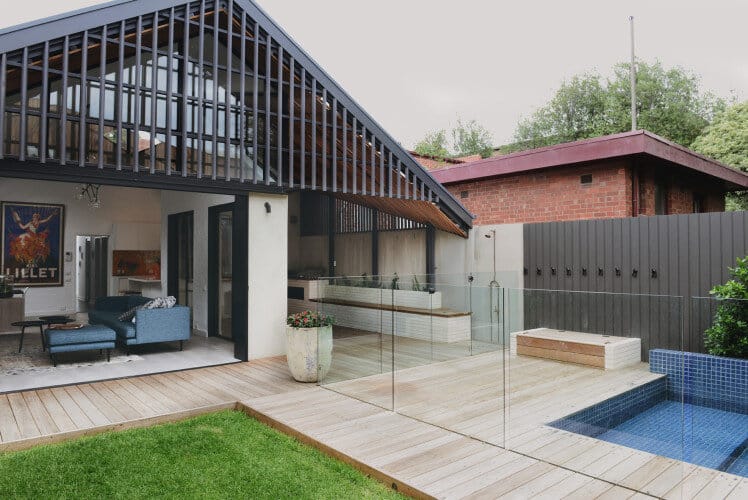Sunshine Beach House / Shaun Lockyer Architects
The Sunshine Beach House, designed by Shaun Lockyer Architects, offers a fresh take on coastal living. It uses greying timbers and natural materials to create a bold and eclectic design. This home is a striking example of…

