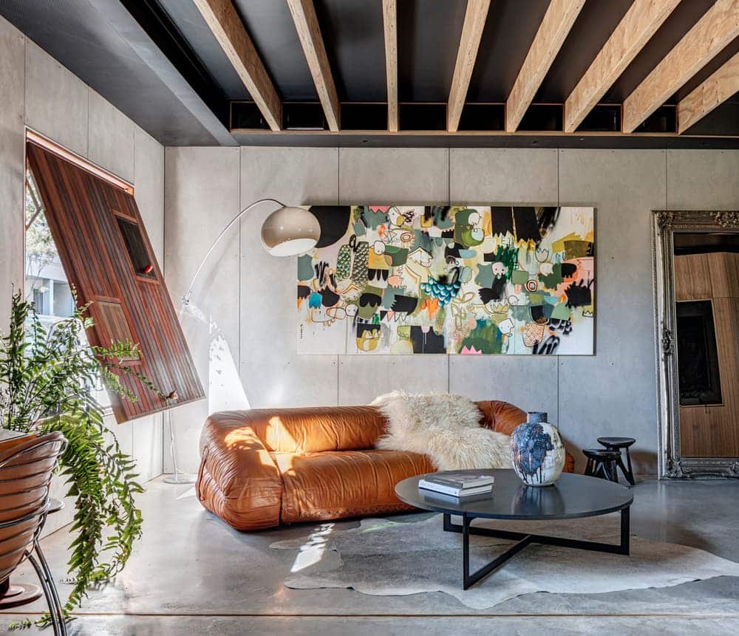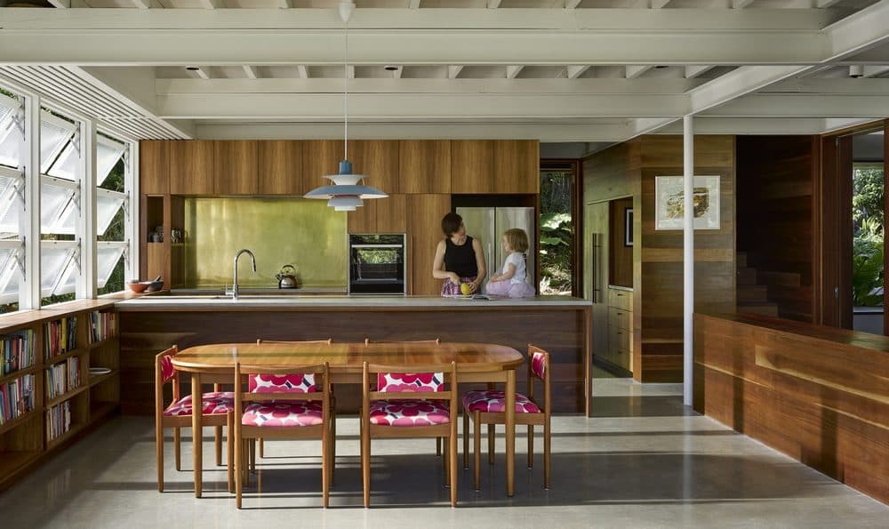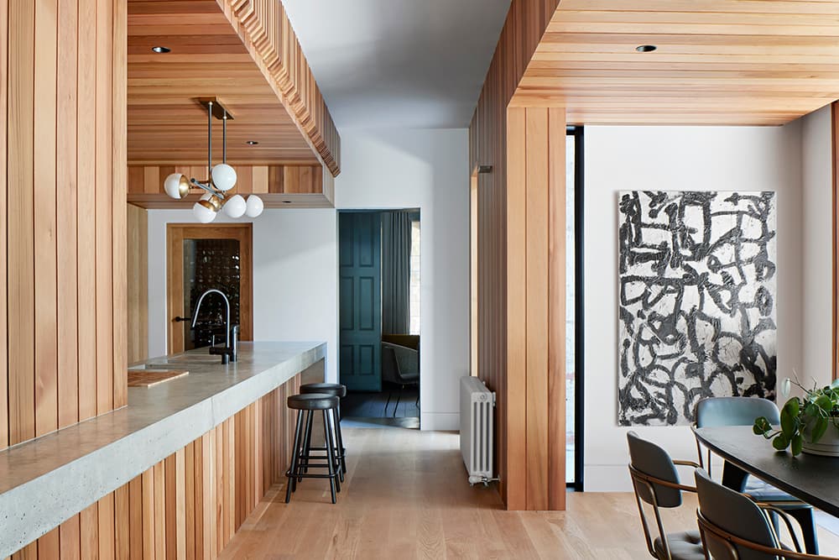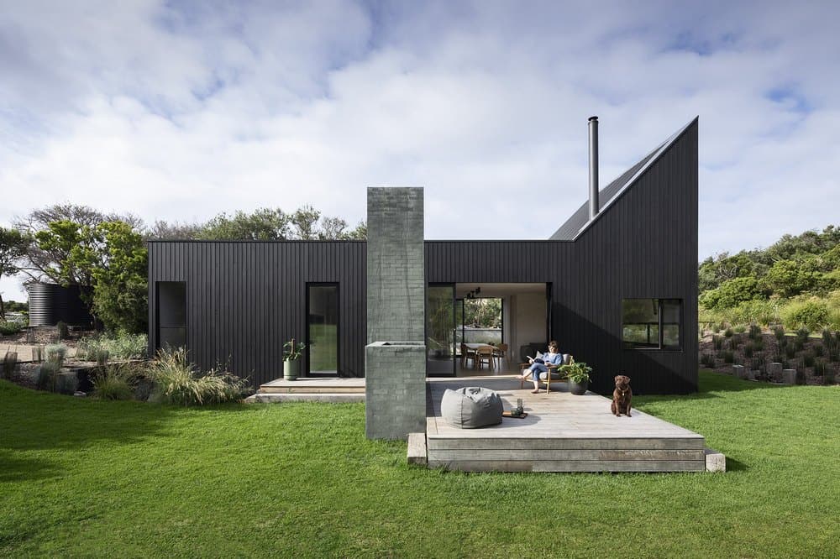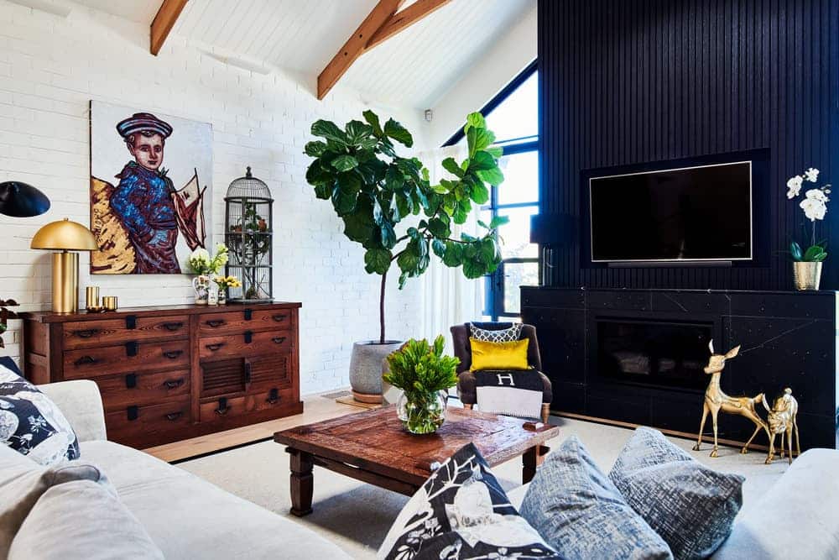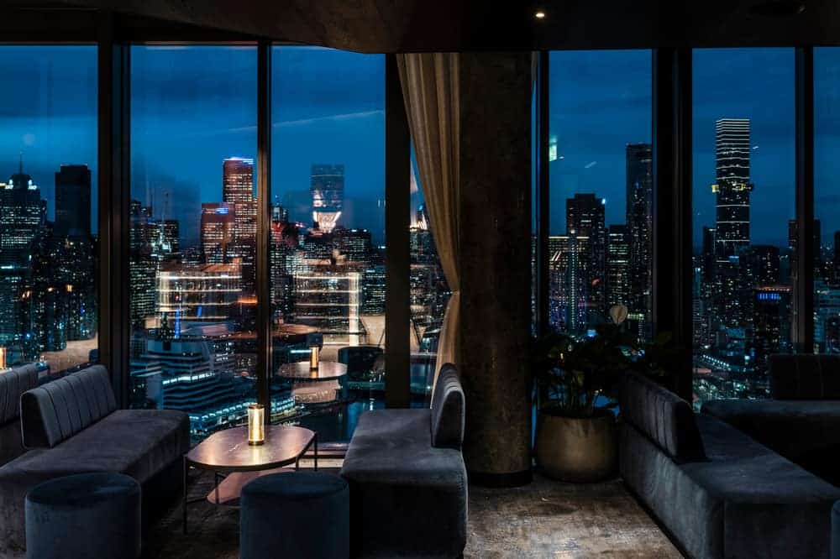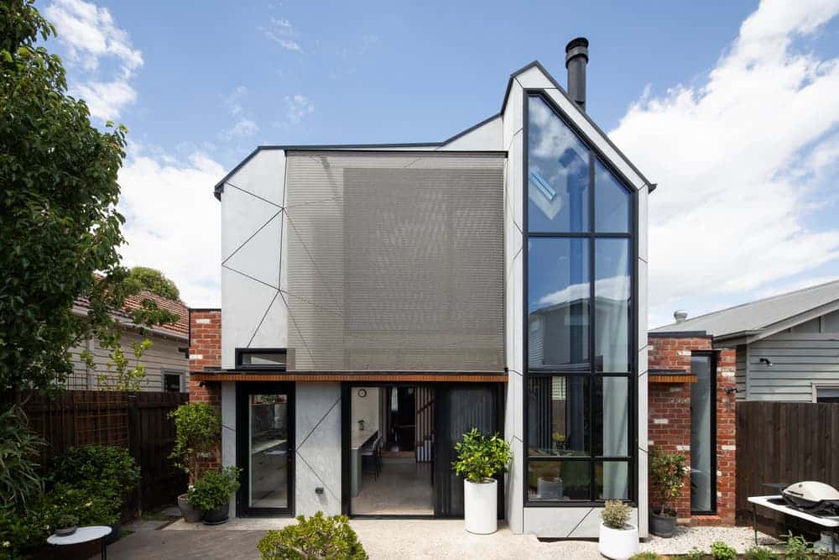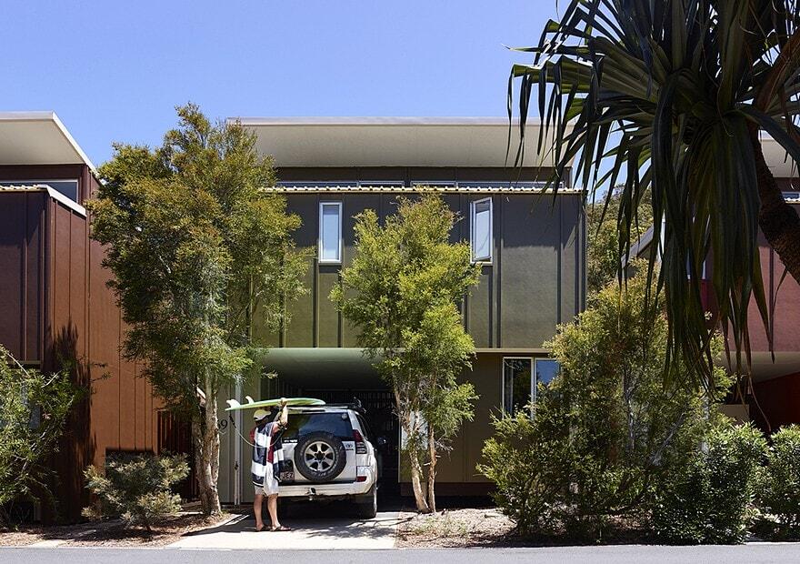Welcome to the Jungle House
Built within a rejuvenated heritage façade of rendered masonry, steel, timber and greenery, the Welcome to the Jungle House is situated in an inner-city heritage conservation area typified by late Victorian row terrace housing and post-industrial warehouse…

