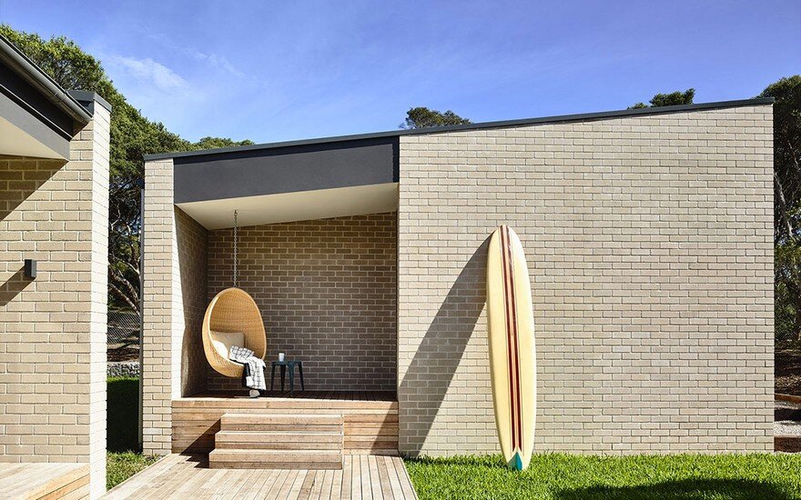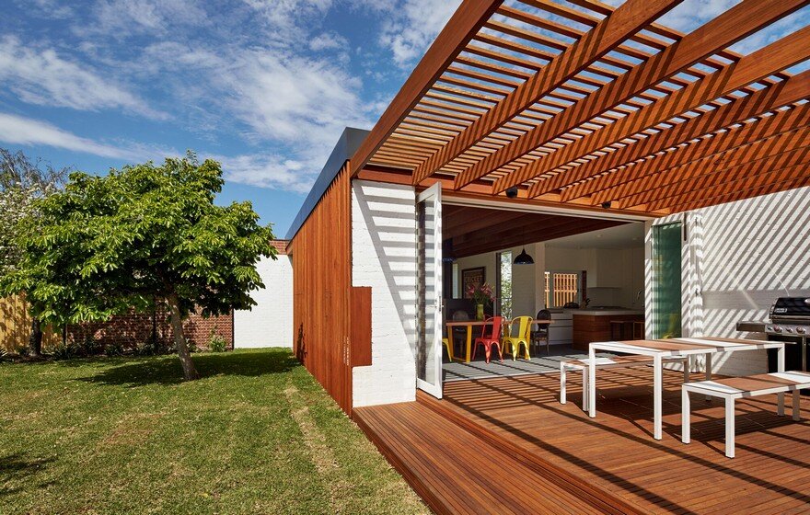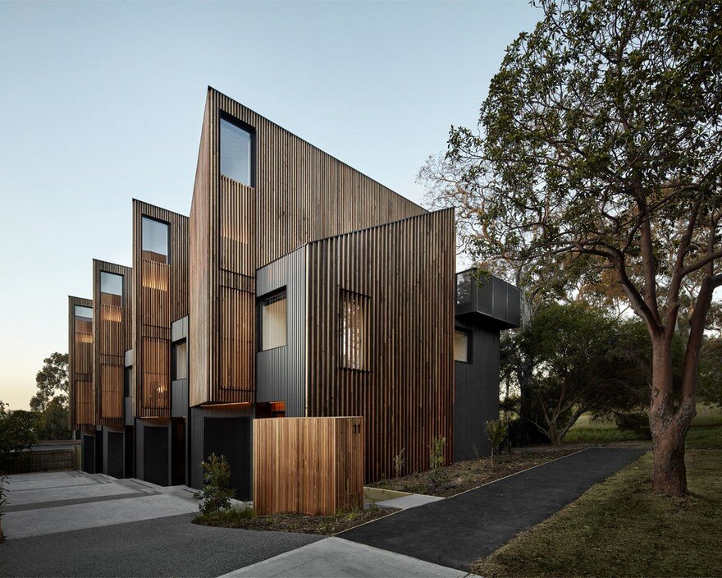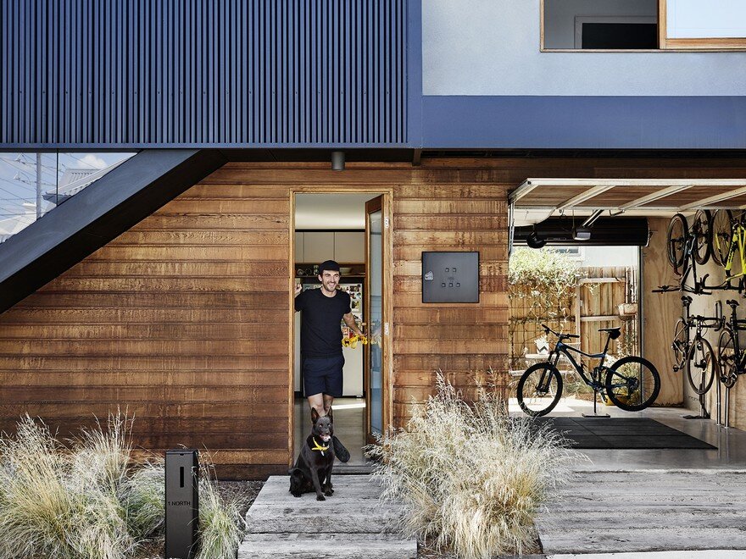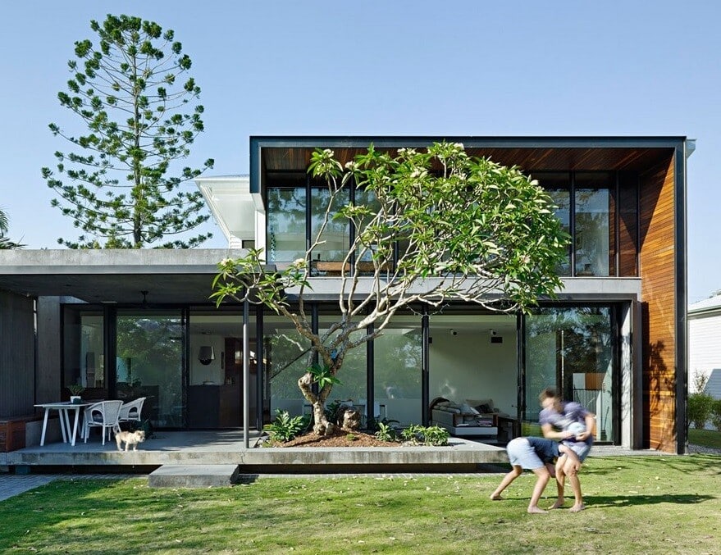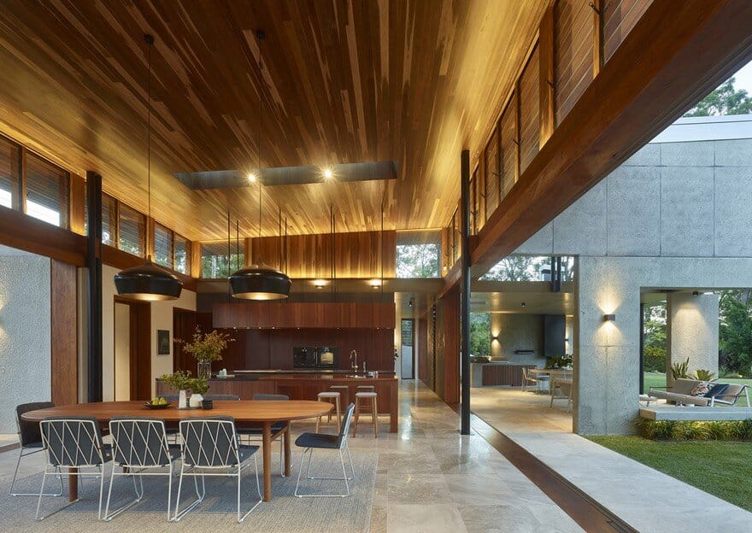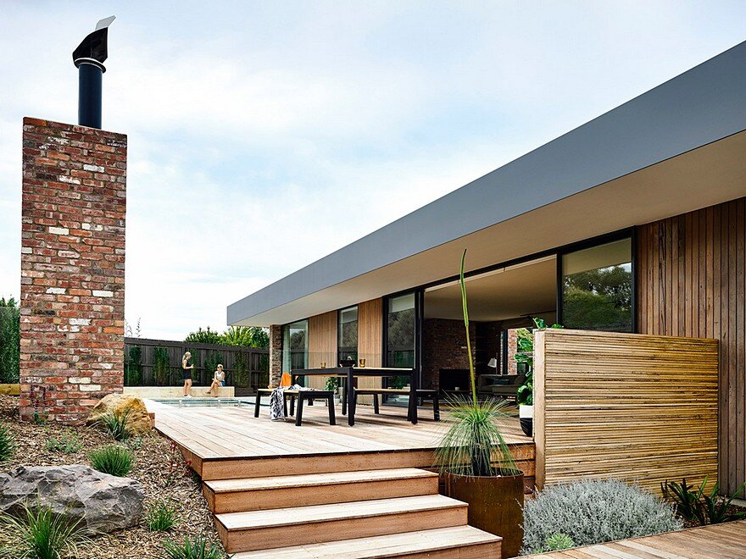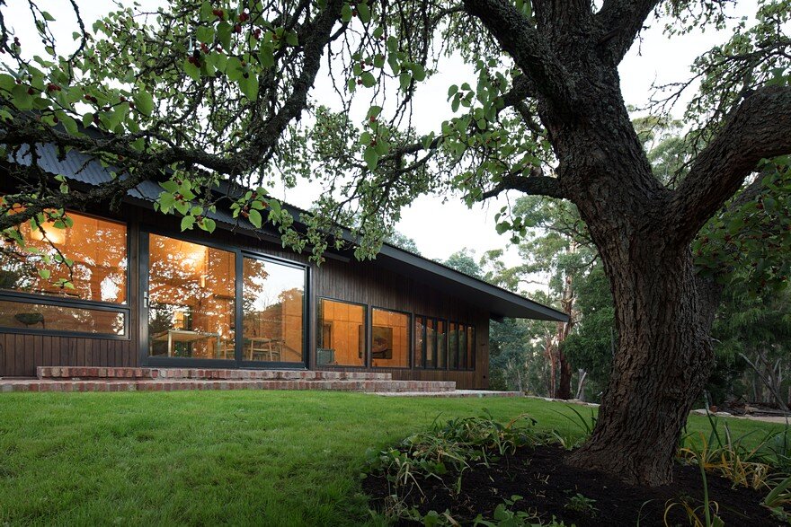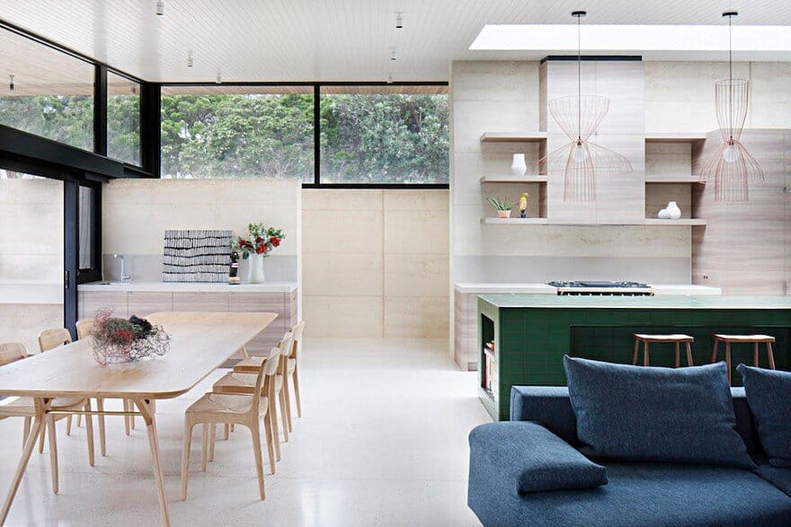Coastal Holiday House with a Retro Vibe at Sorrento on Victoria’s Mornington Peninsula
Sorrento House is a coastal holiday house composed of a series of stepped pavilions reflecting the sites undulating topography. The living space, master bedroom and guest bedroom sit under the main roof plane, while a separate pavilion,…

