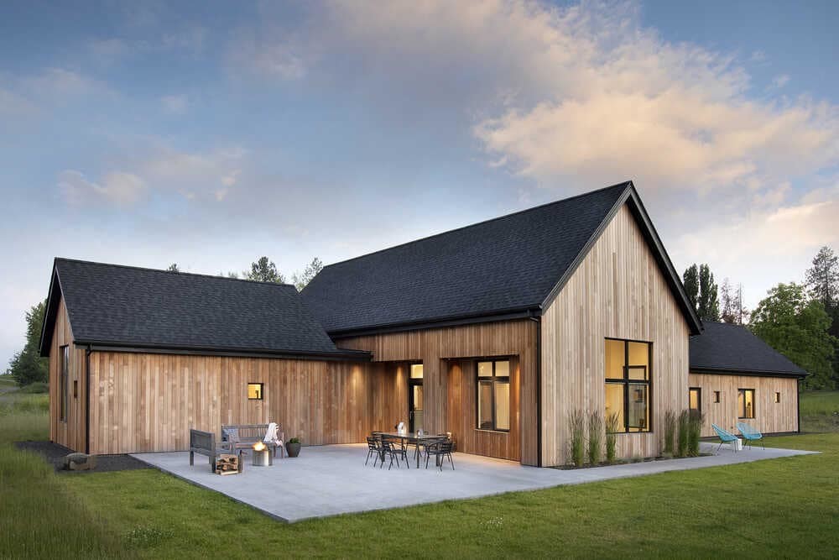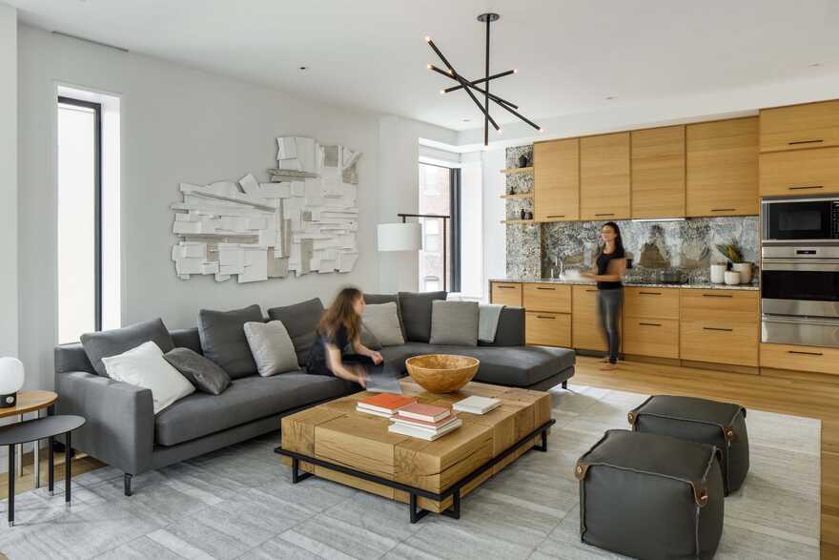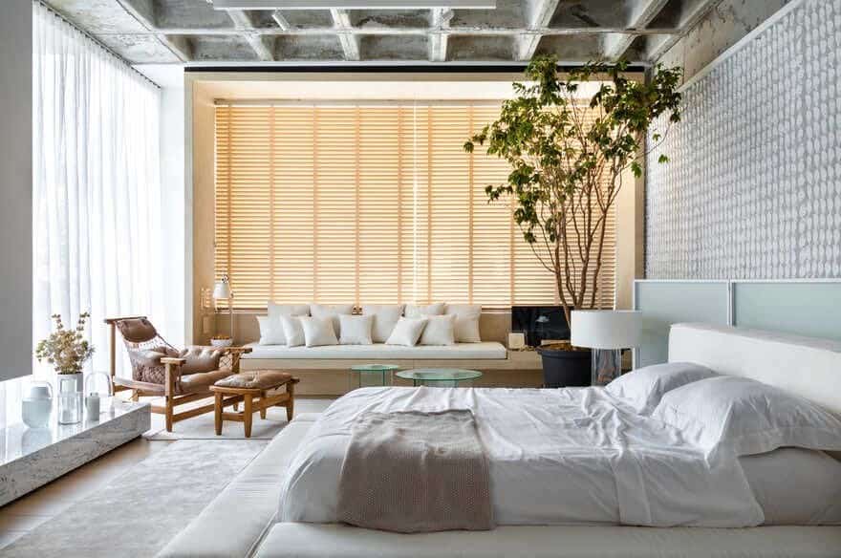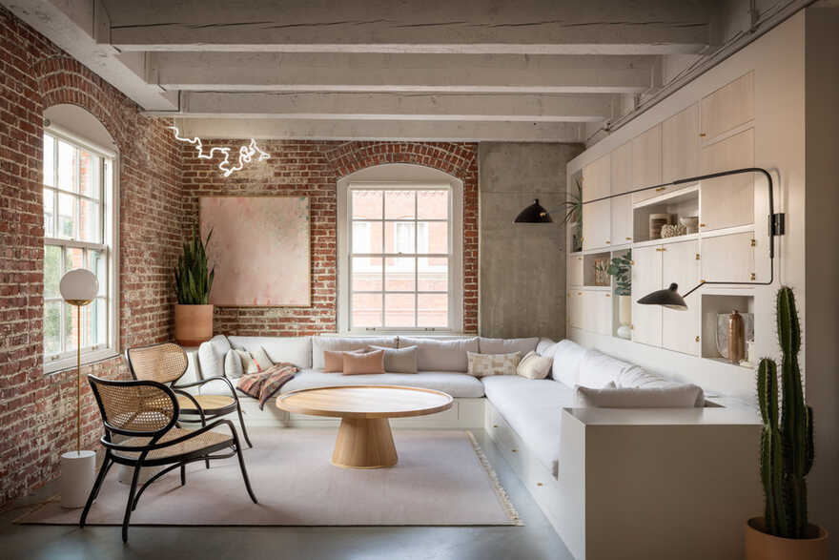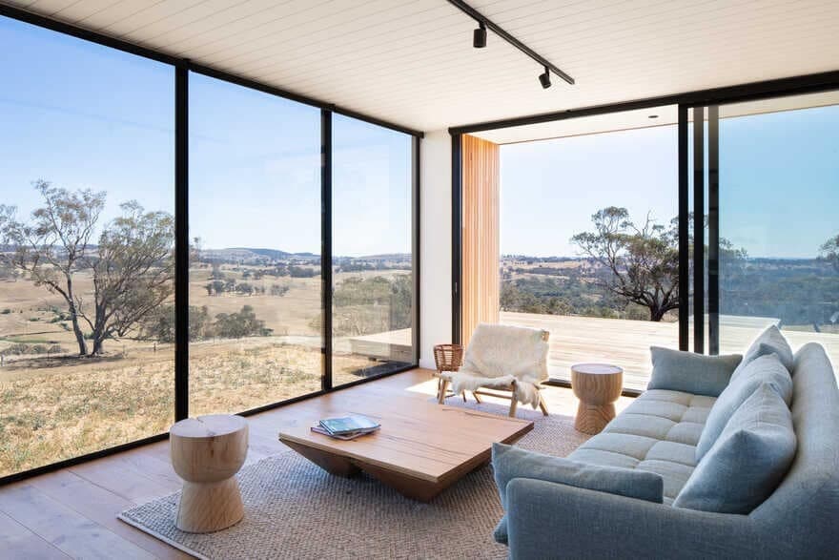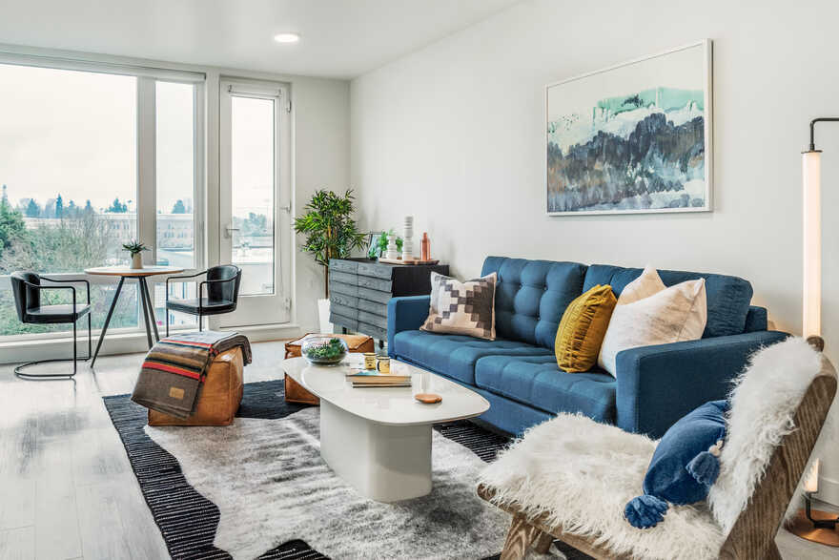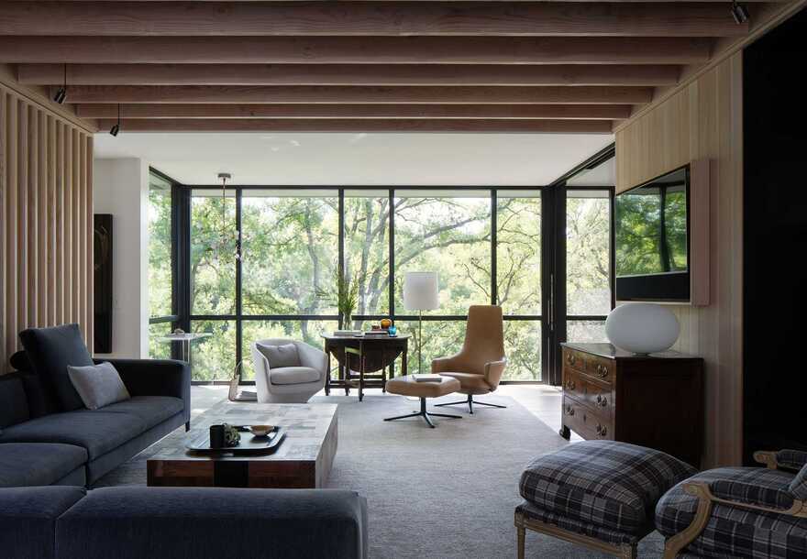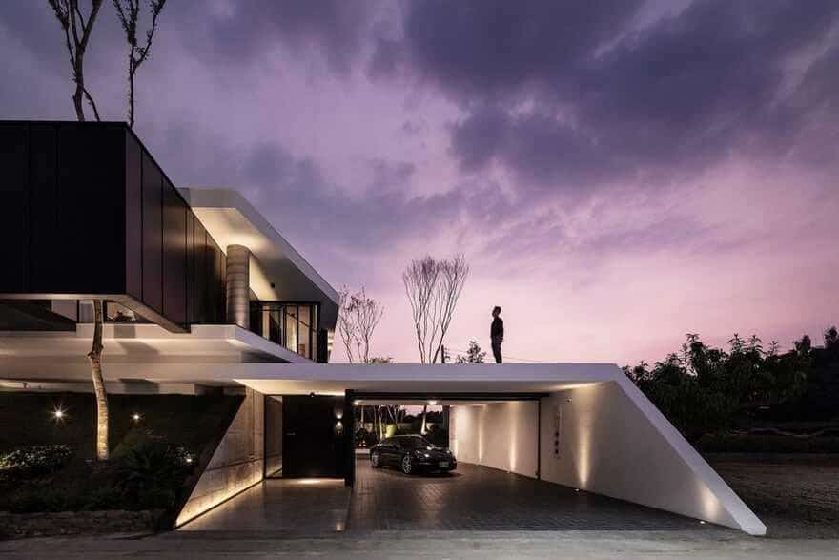Railway Residence, Montana by Cushing Terrell
Nestled on 4.5 acres in the eastern outskirts of Whitefish, Montana, the Railway residence is located at the nexus of three defining features: the Whitefish Range to the north; Great Northern Mountain, bookended by the Swan Range and Saddleback Mountain to the east

