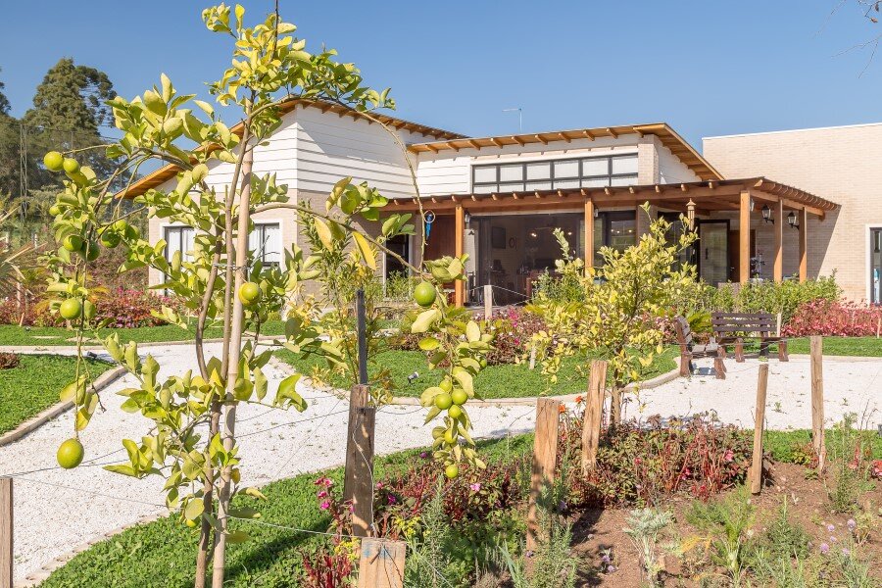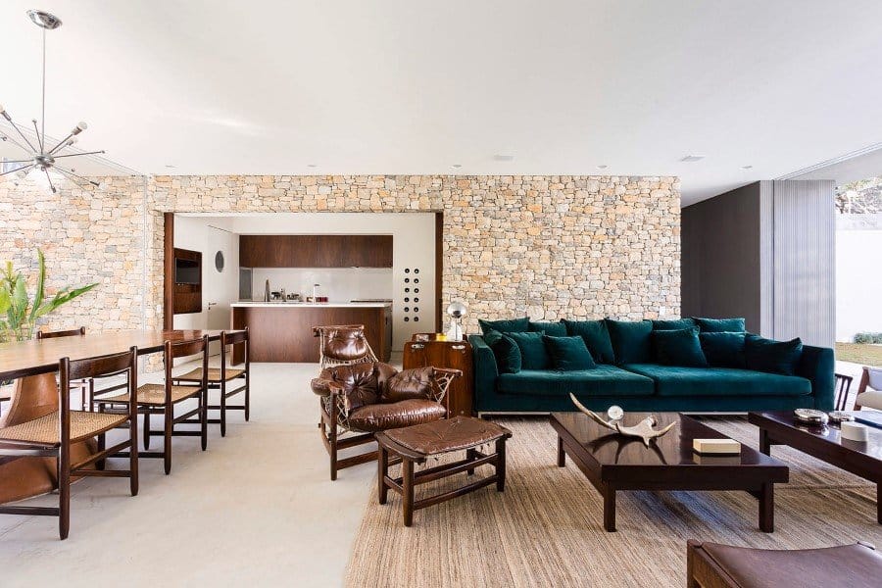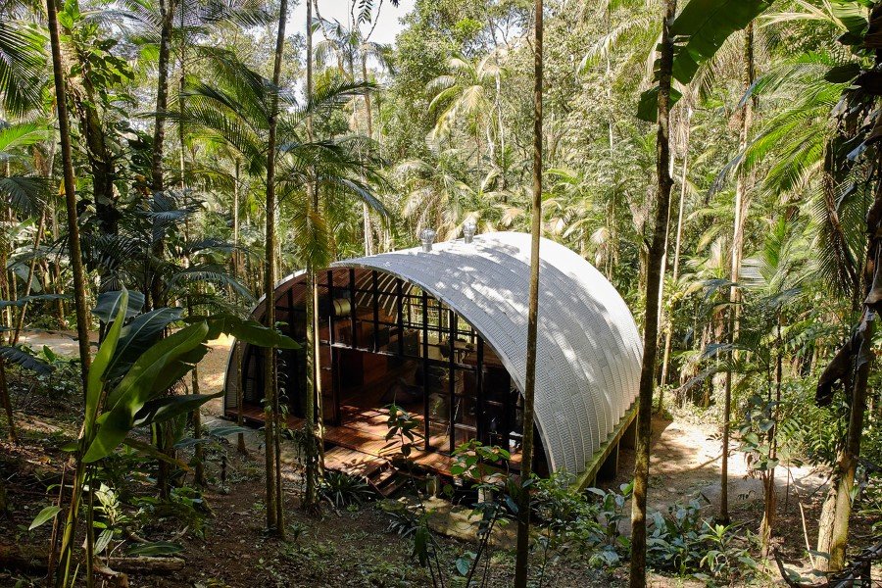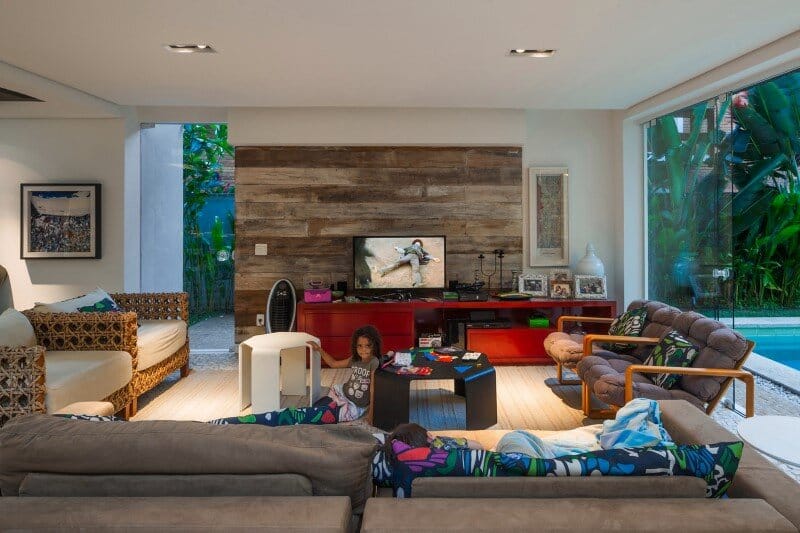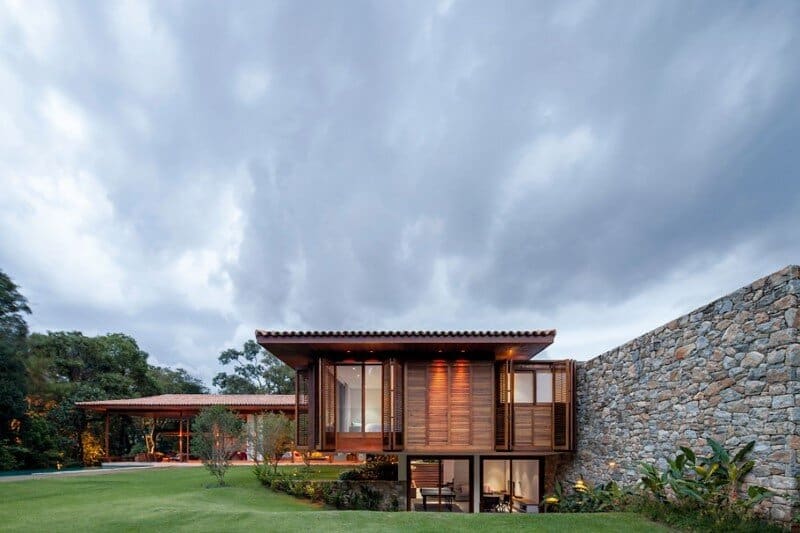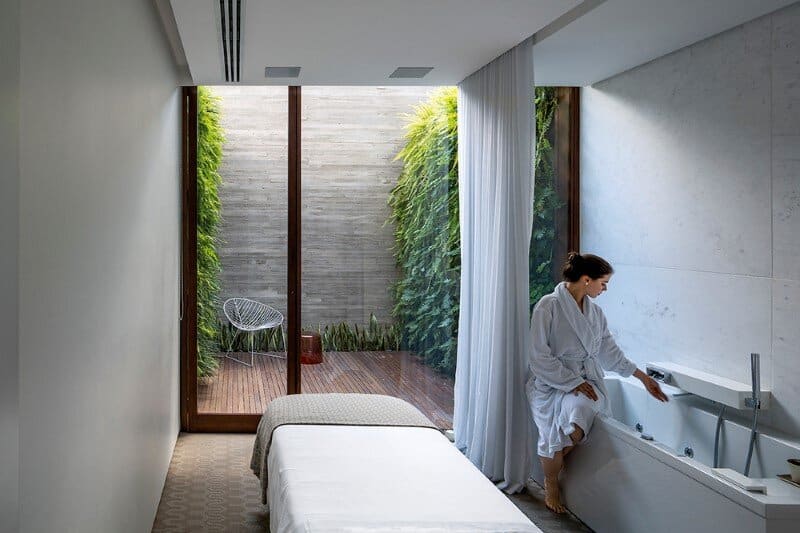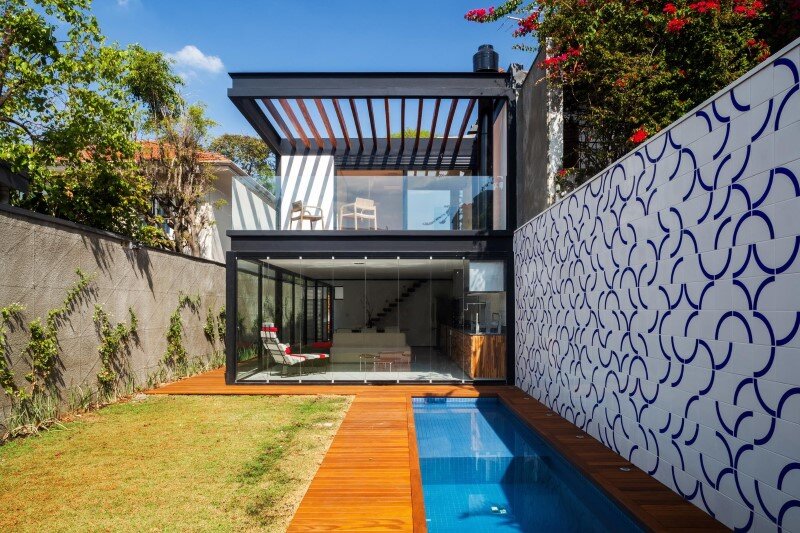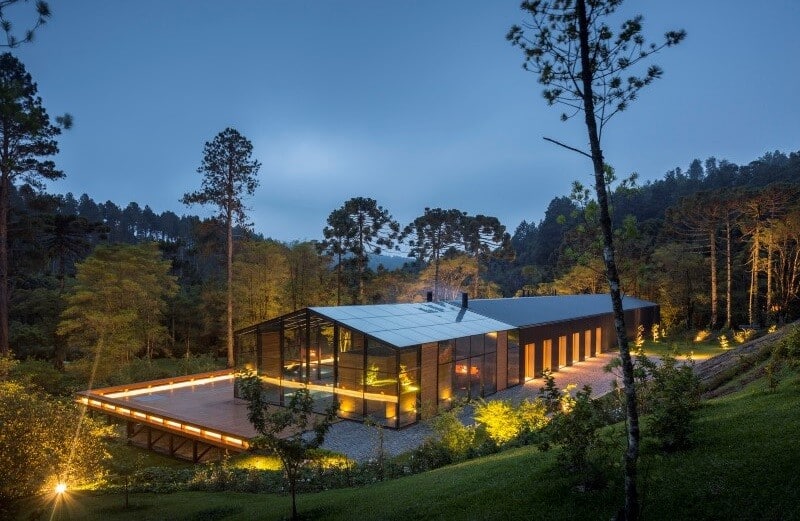Brazilian Country House Designed in Contemporary Style
Chácara is a brazilian country house designed by Juliana Lahóz. The country residence was built in an area of 54,000 square meters, in Araucária, Paraná. The adopted constructive system is the use of green bricks which are a mixture…

