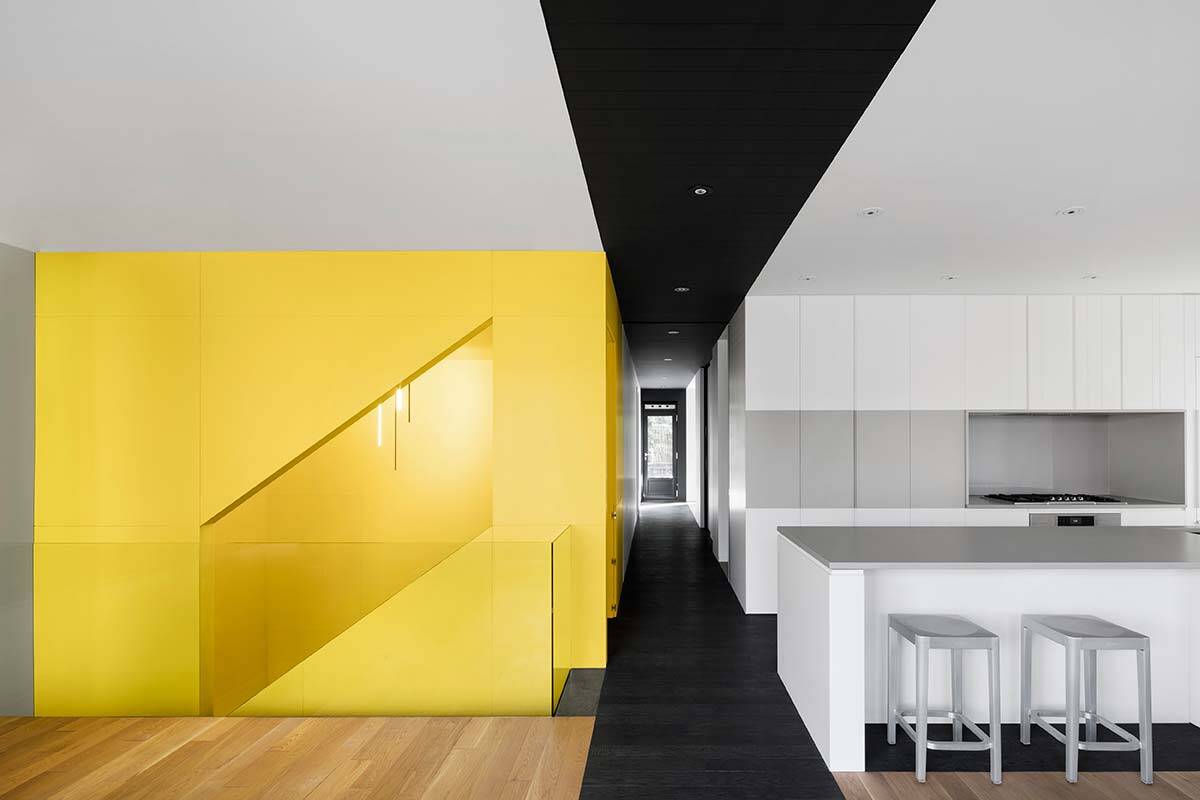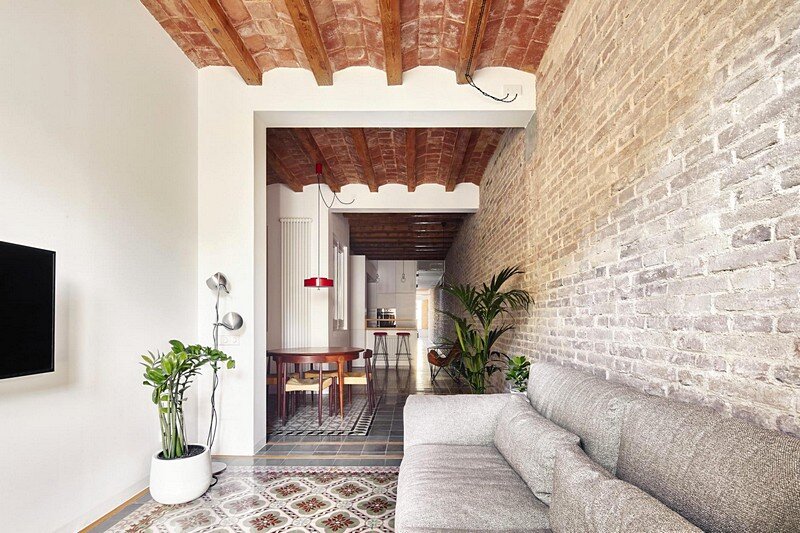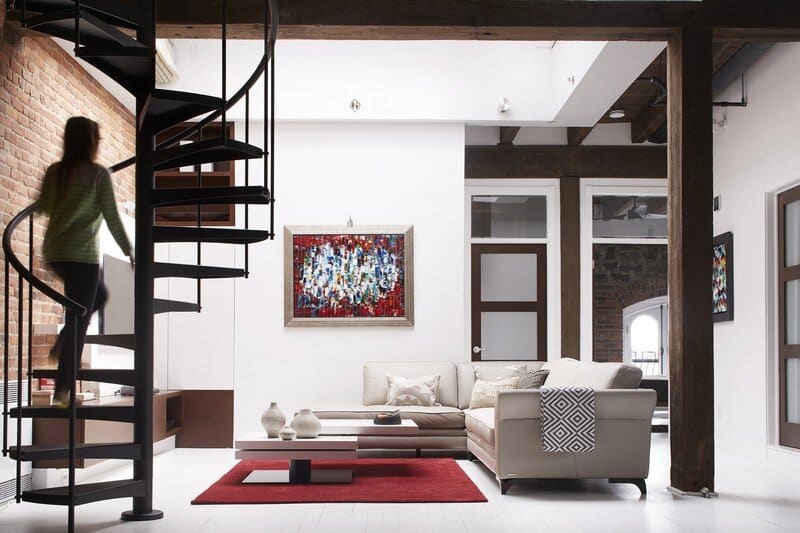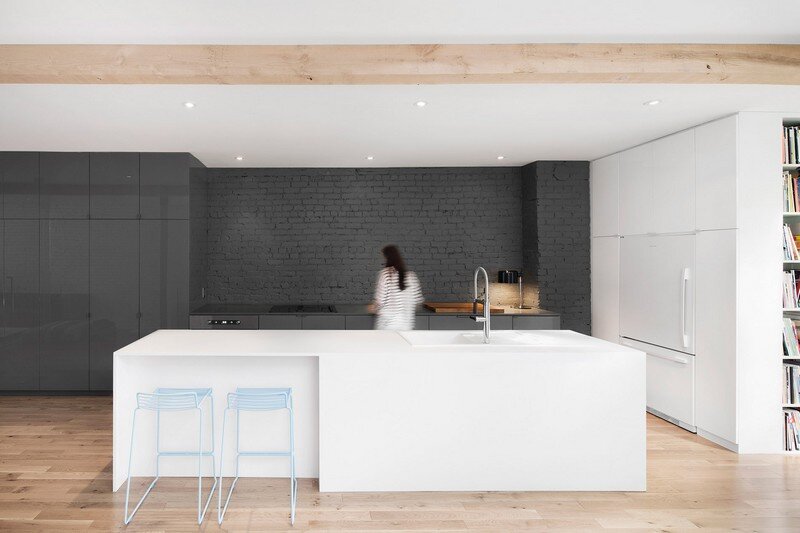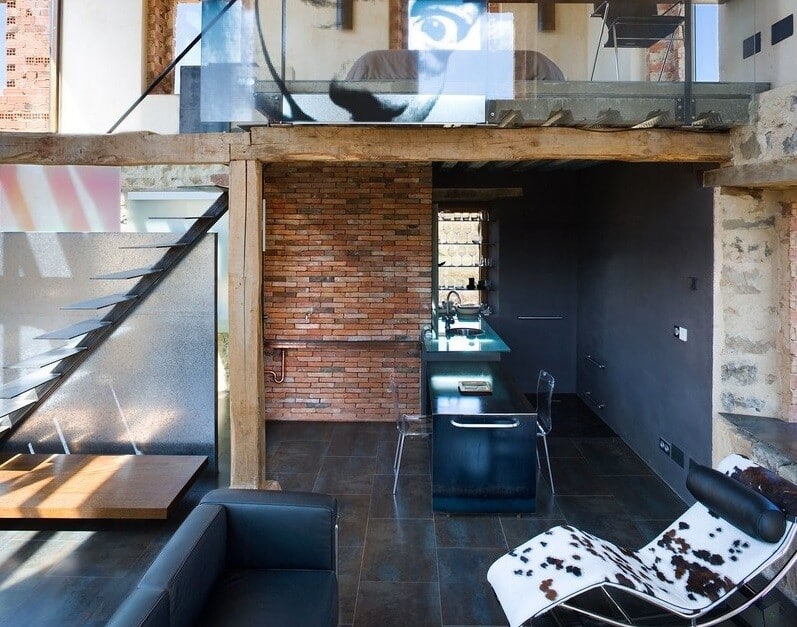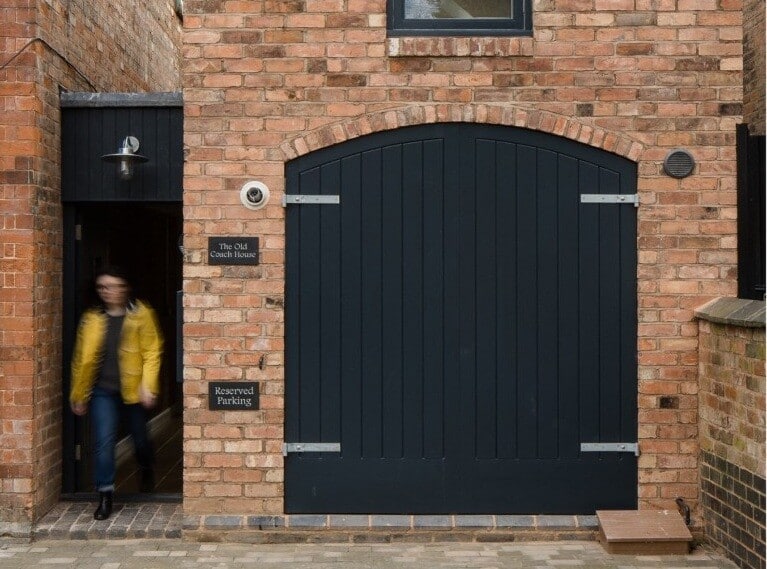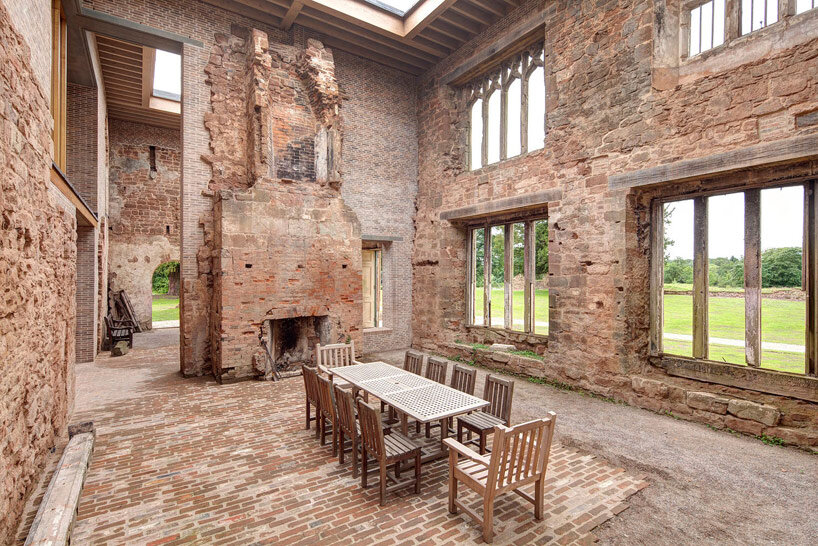Canari House in Montreal / Naturehumaine
An athletic young couple wants to transform a fourplex to create their primary residence, while maintaining a rental unit on the first floor. The existing part of the house, dating from the 1930s, is restored on the…

