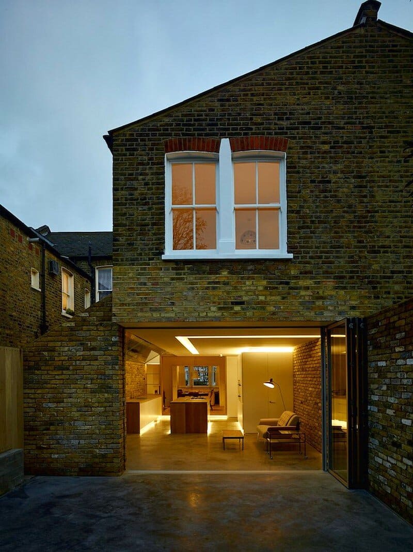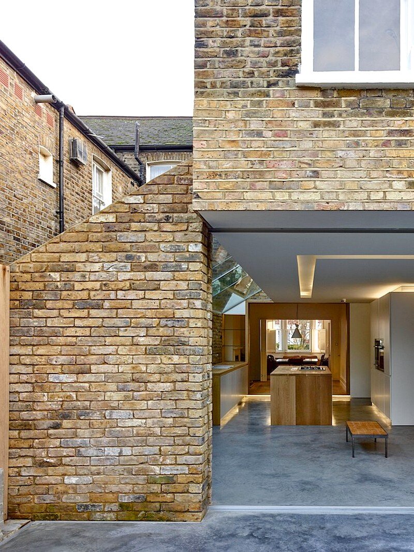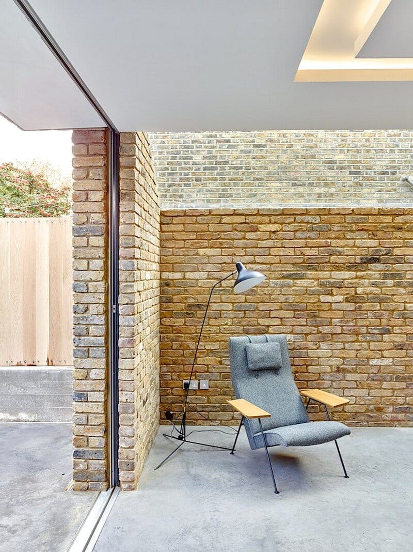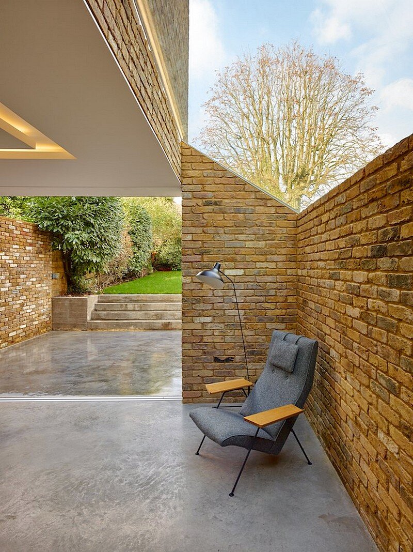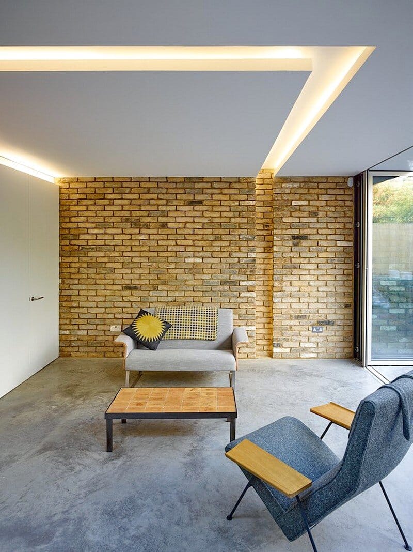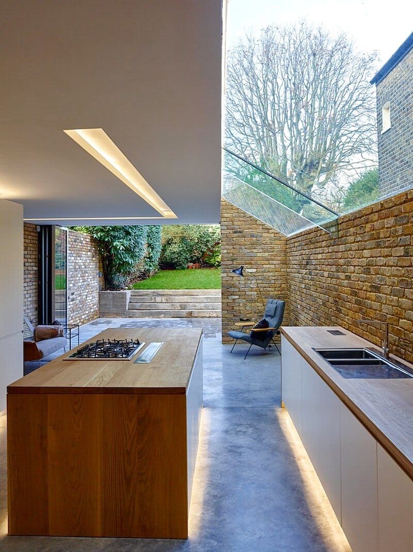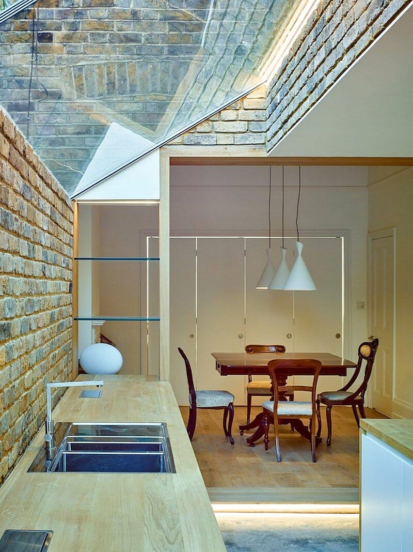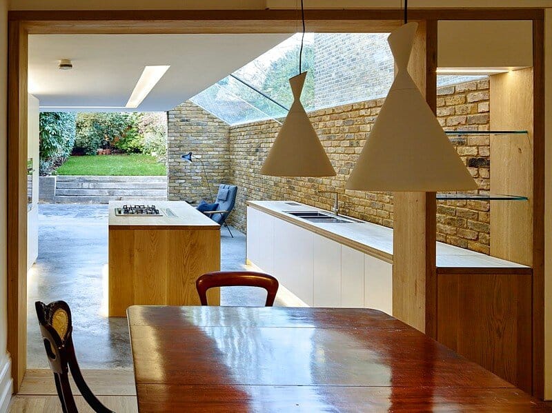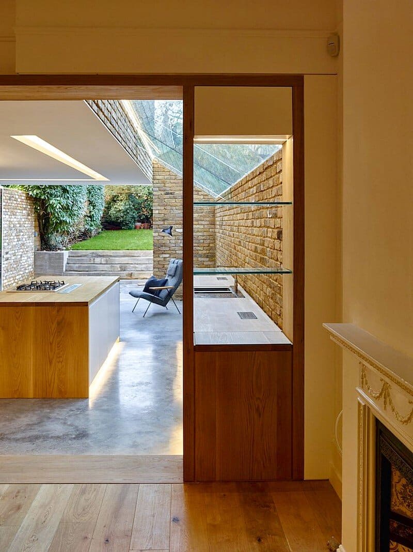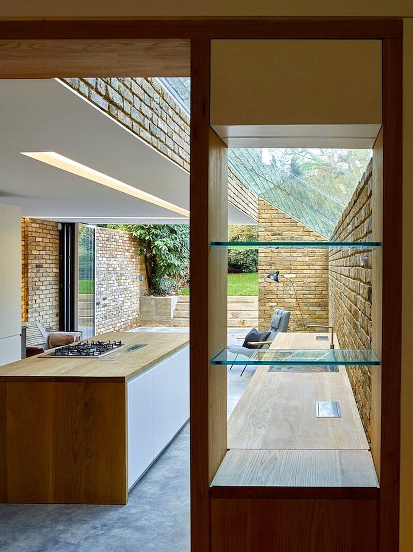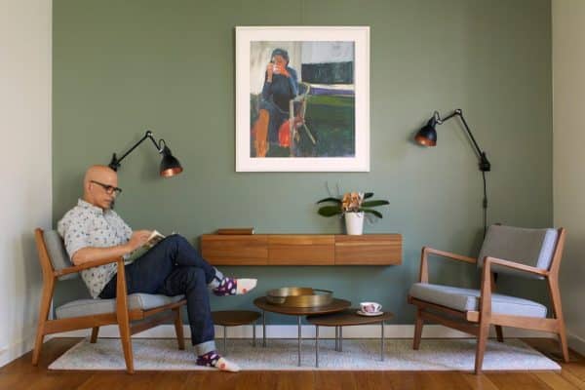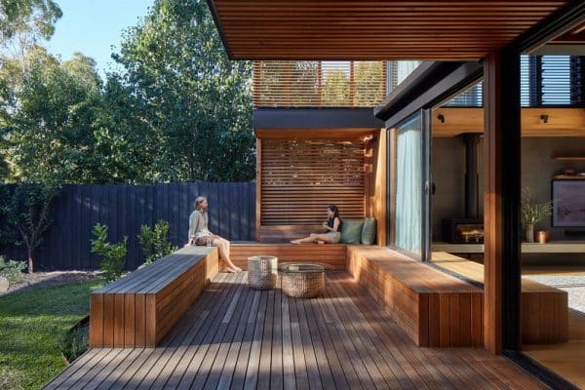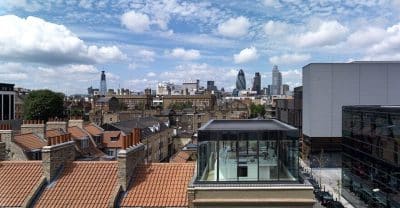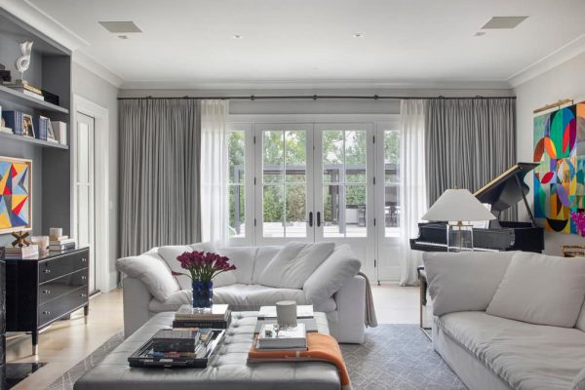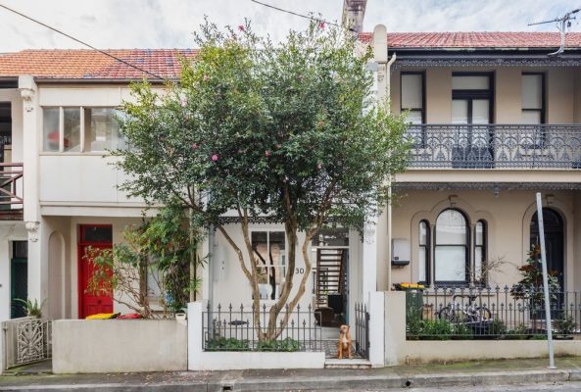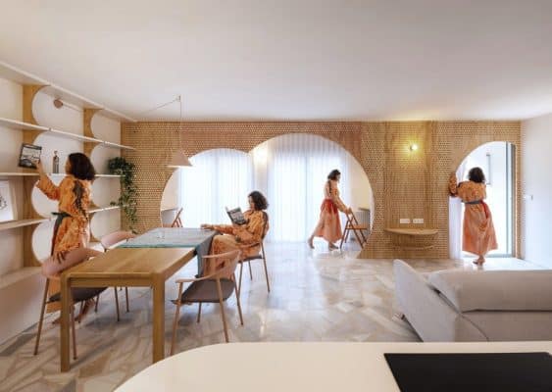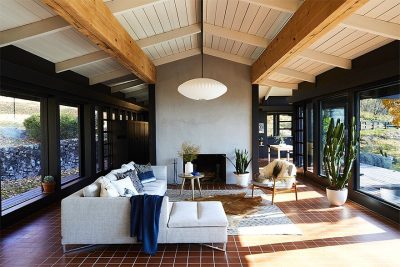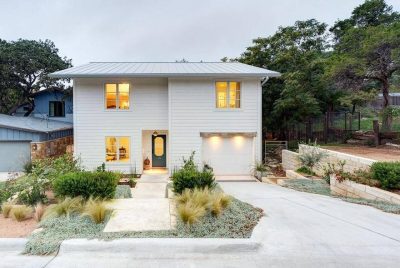Project: Modern Side Extension
Architect: Coffey Architects
Contractor: Woods London ltd
Structural engineers: Karl Lang
Building control: Head Projects
Location: London, United Kingdom
Internal area: 104 sqm
Photographer: Timothy Soar
The modern side extension is the mainstay of small inner city architecture practices, particularly in London. Designed by Coffey Architects, this project is the winner of RIBA London Award 2016.
The clients of the Modern Side Extension found themselves in a position common to countless thousands of other people in the UK, which makes the house we designed for them of generic value to others. Living in a three-bedroom terraced house, they wanted to expand and remodel for open-plan living on a limited budget. They especially wanted to avoid the cold and clinical aesthetic of many contemporary homes.
SOLID & VOID
Conservation area-friendly brick, glass and bi-fold doors unite in a complex three-dimensional composition. Respectful to neighbours, the Modern Side Extension shows that the smallest architectural projects can be transformational. Coffey Architects have avoided both the typical glass side infill solution and the intrusive projecting rear extension by reversing the infill condition. Built from contextually apt London Stock brick, this essentially involves a structural solution that allows the existing volume of the house to slip past a brick pier; a continuation of the party wall. The composition is a subtle game of solid and void, breaking down the threshold between new and old, inside and outside.
STRONG, WARM MATERIALS THAT AGE BEAUTIFULLY
The self‐finished internal materials including polished concrete floors, brick, European oak and white sprayed MDF joinery add a sense of context and warmth; a key criteria of the client who wished to avoid the cold and clinical aesthetic of many contemporary residential projects.
DISSOLVING THE BOUNDARIESS
Slim aluminium bi‐fold doors and frameless rooflight glazing ensure the distinction between inside and outside is dissolved; in effect making the exterior another room of the house and allowing light to permeate deep within the property. No columns, no dodgy glazed infills, no ostentatious materials.
The Modern Side Extension is an uncompromisingly modern solution to the expansion of a terraced home.
Thank you for reading this article!

