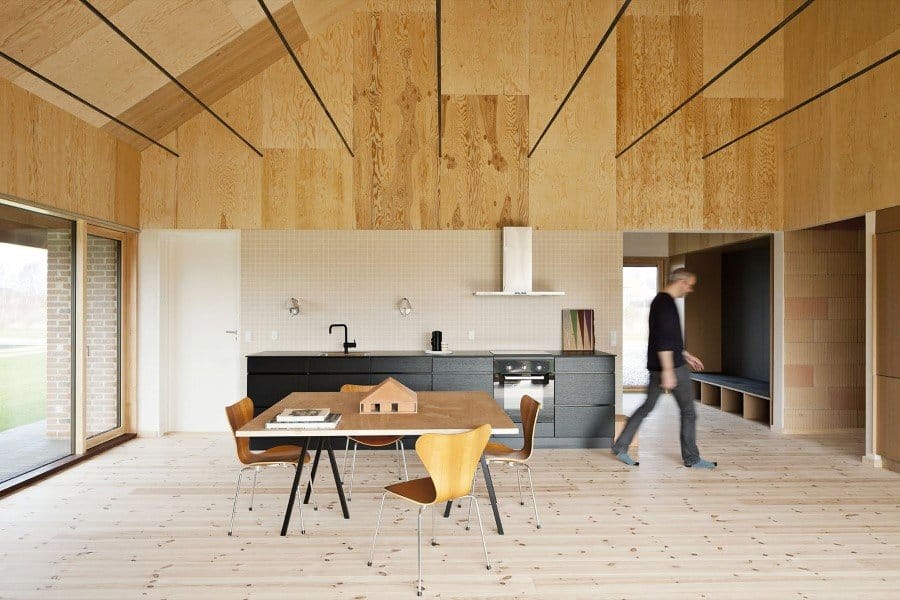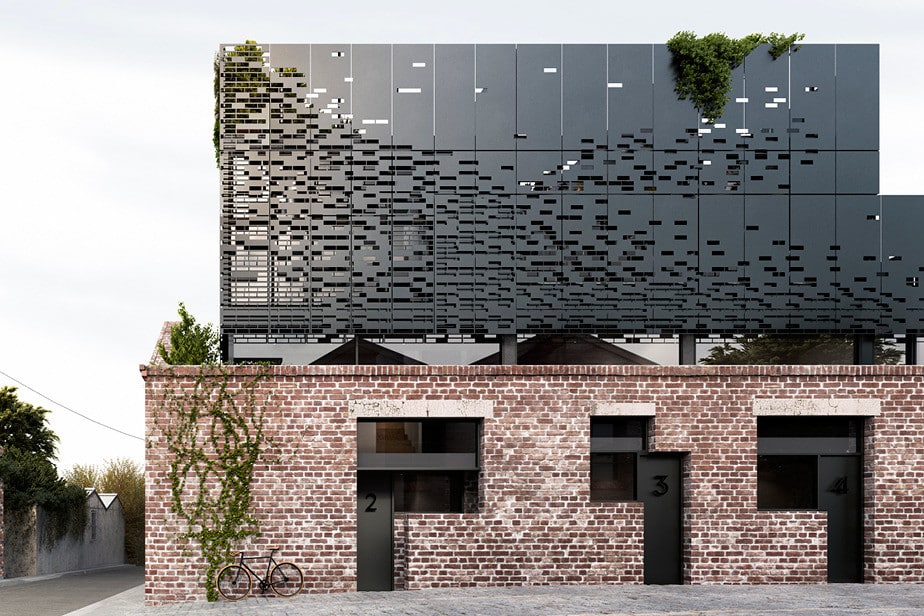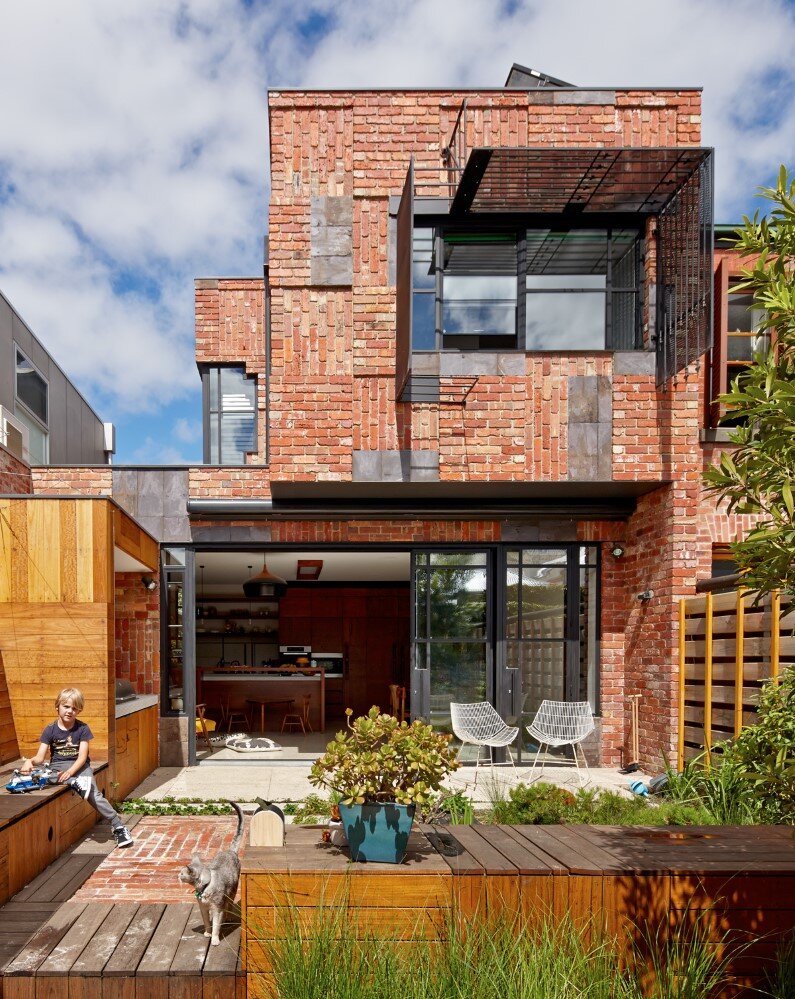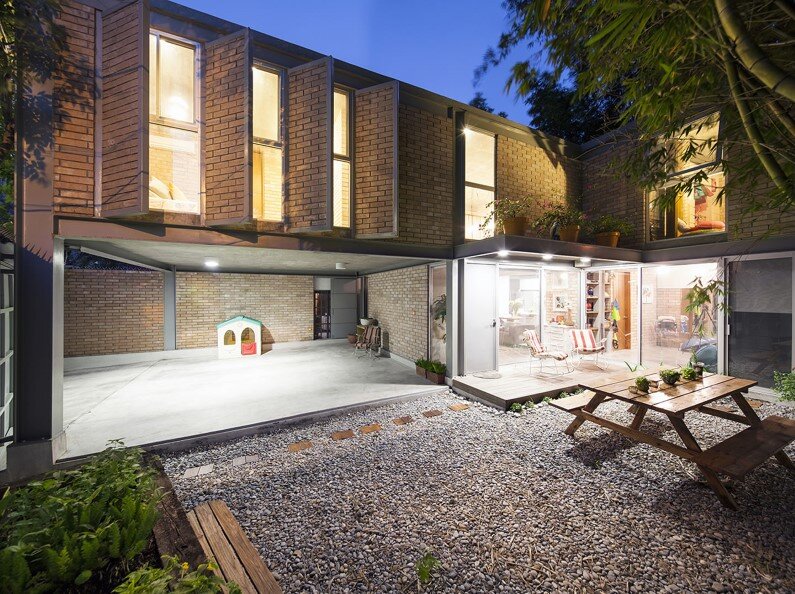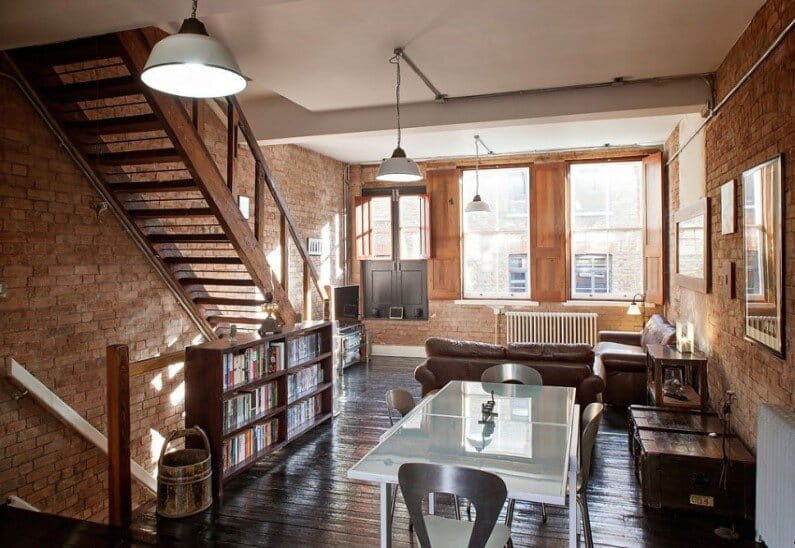Leth & Gori Have Created a Home with a Life Span of Minimum 150 years
Brick House is designed by the Danish architecture office Leth & Gori. The house has an area of 132 square meters and is located in Nyborg, Denmark. Description by Leth & Gori: Leth & Gori’s Brick House is…

