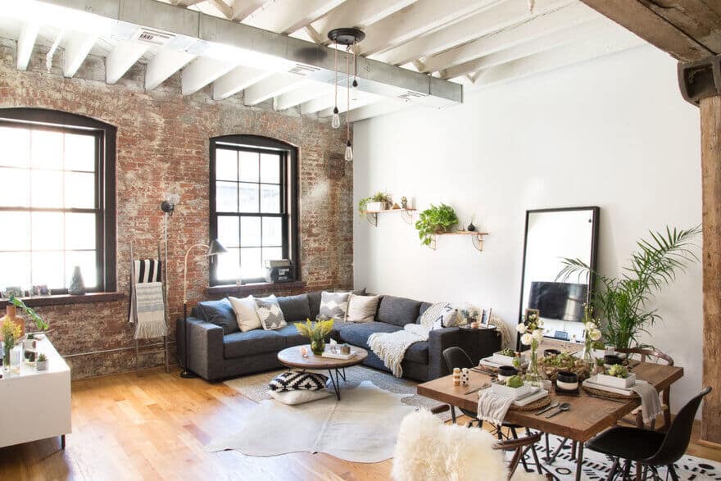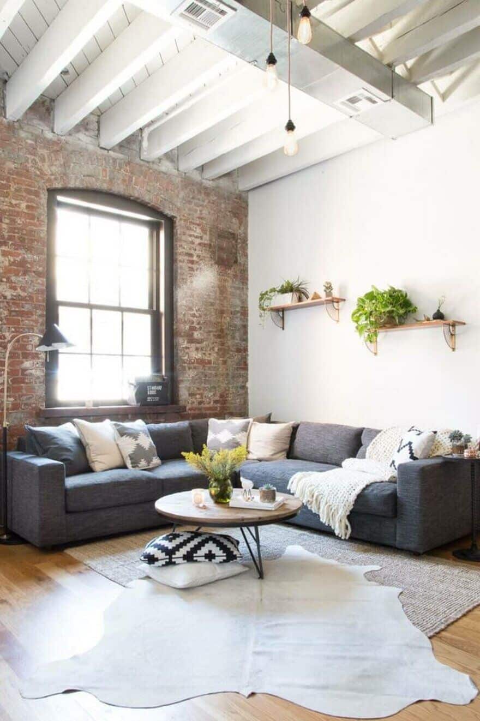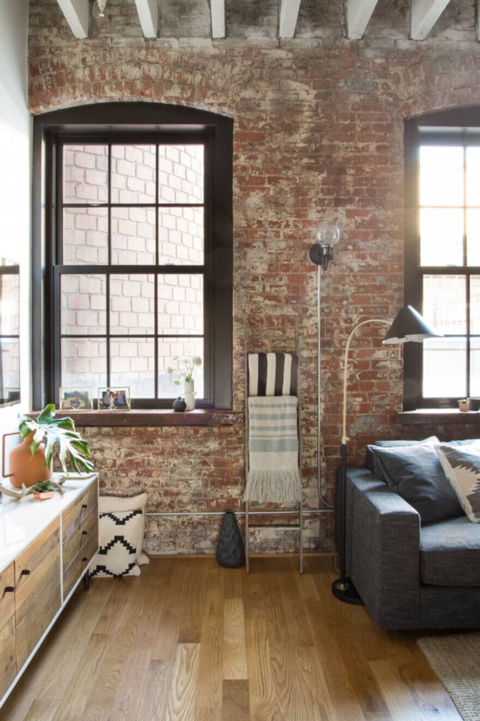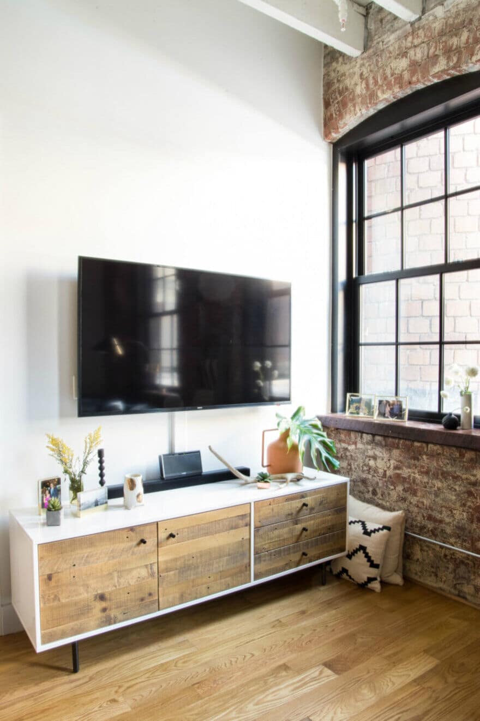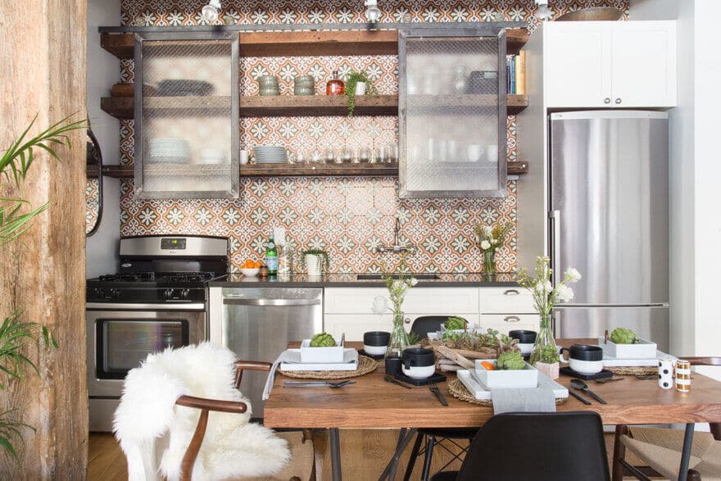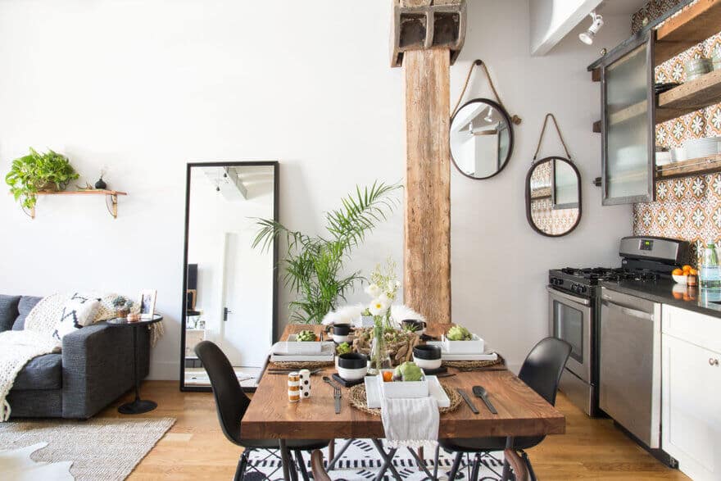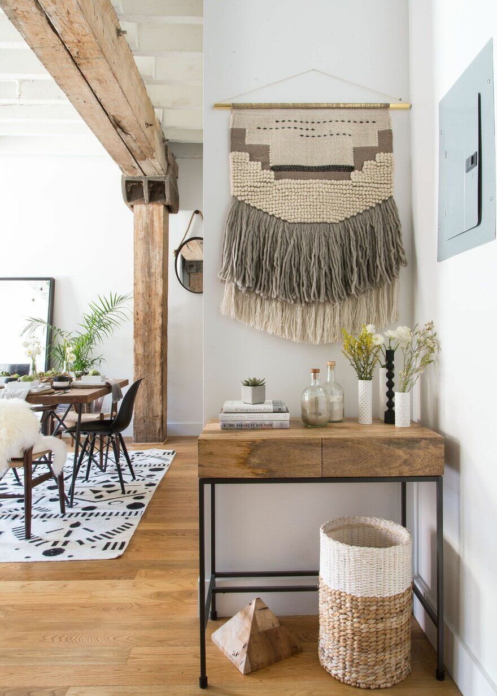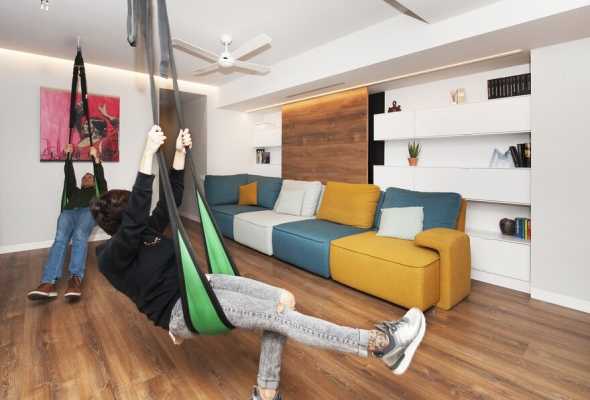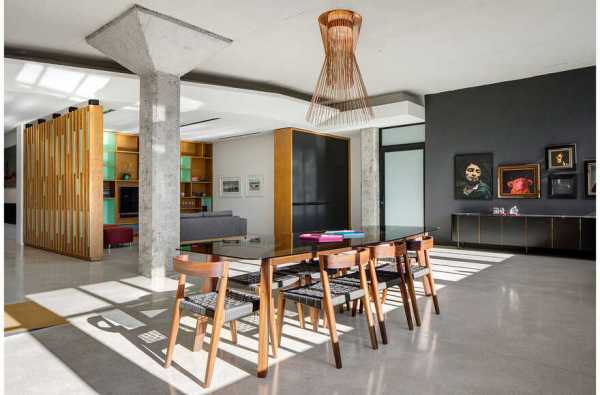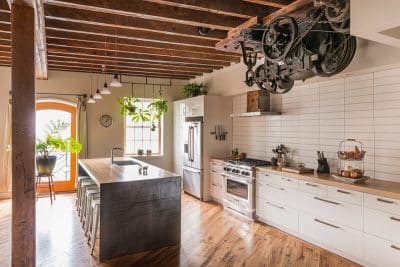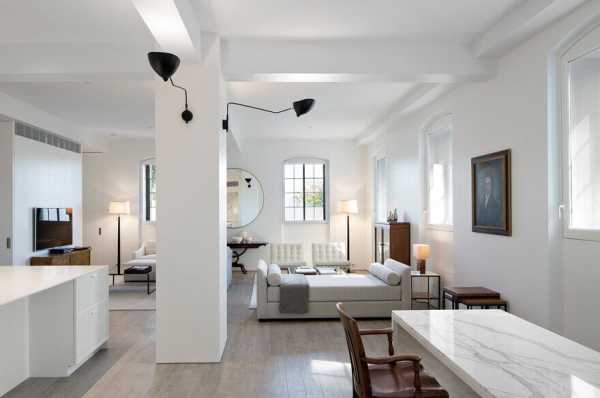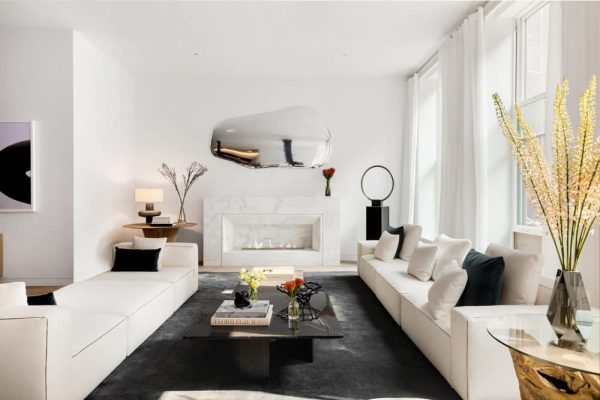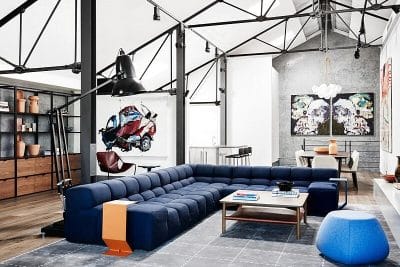Project: Industrial Brooklyn Home
Designer: Becky Shea Design
Location: Brooklyn, New York City
Year: 2016
Photography: Claire Esparros
Originally a manufacturing plant for the Brooklyn Bottling Company and Dr. Brown’s Soda in 1936, this converted soda factory was a real treat for us to work on in the heart of Williamsburg. Having the original timber beams, brick and high ceilings exposed helped amplify the coziness created through our soft furnishings and lighting coupled with pops of nature’s colors. This industrial Brooklyn home was one of our earliest projects at the start of our interiors journey.

