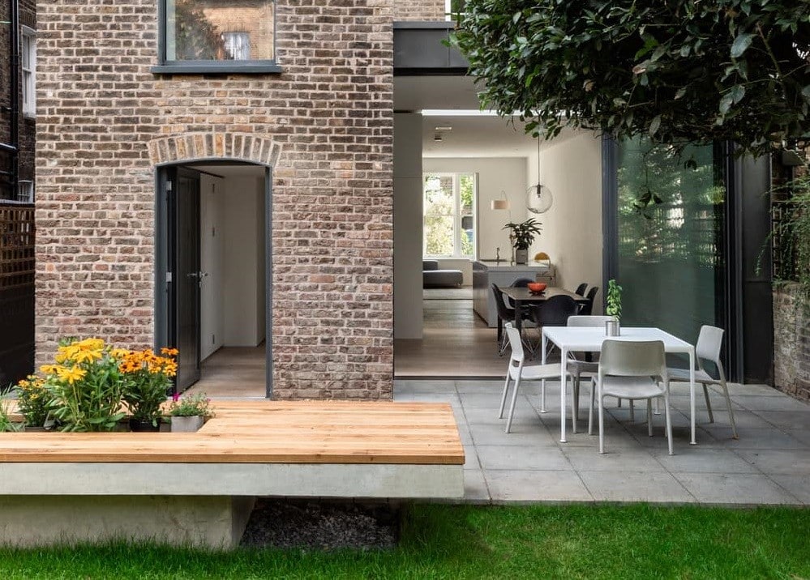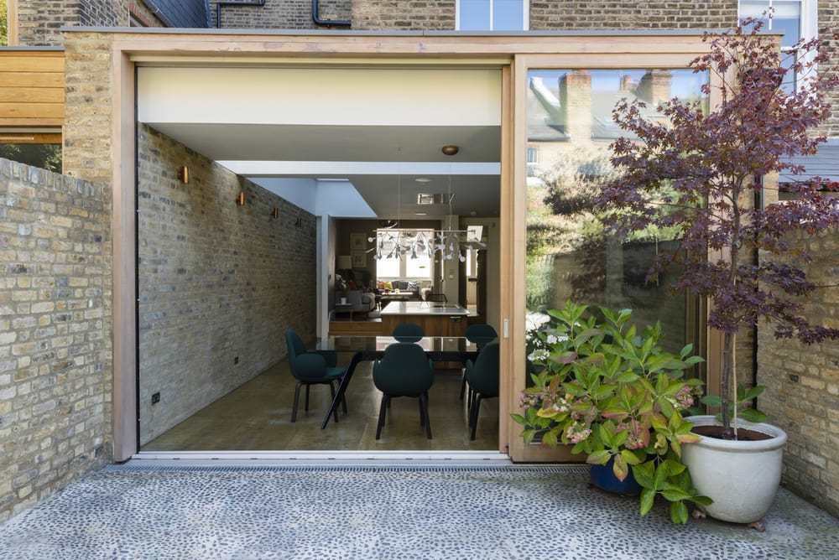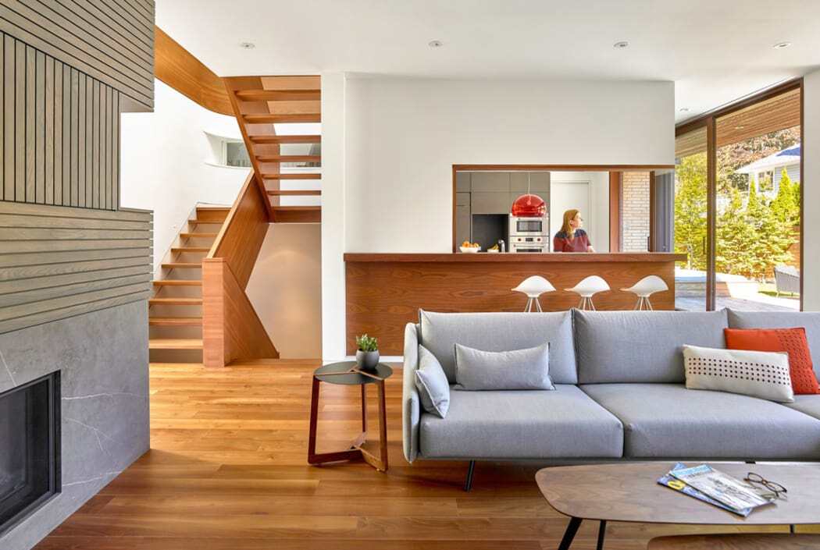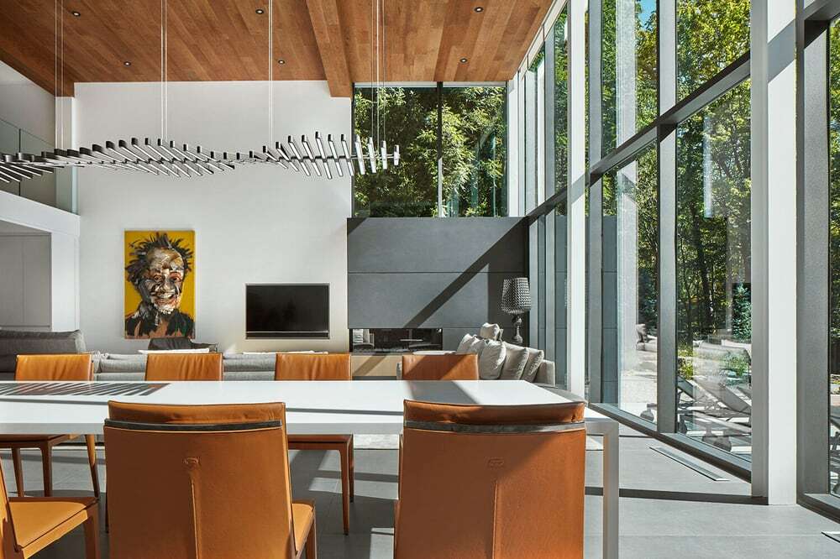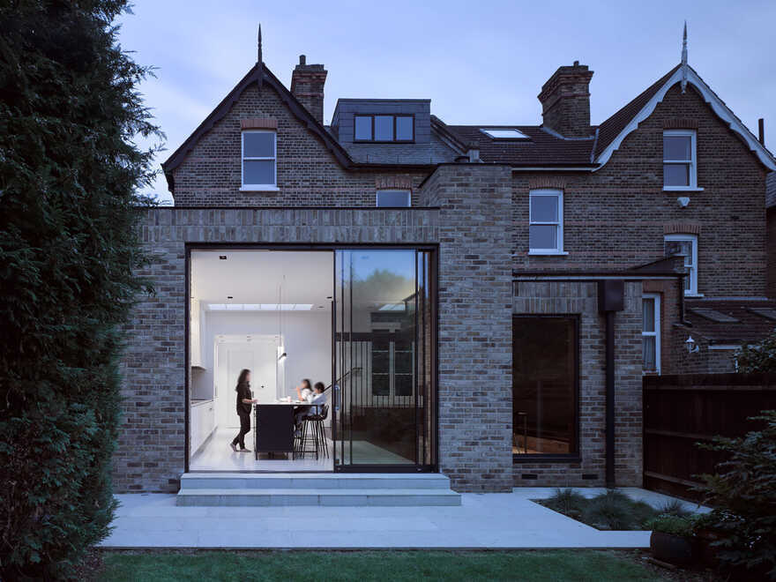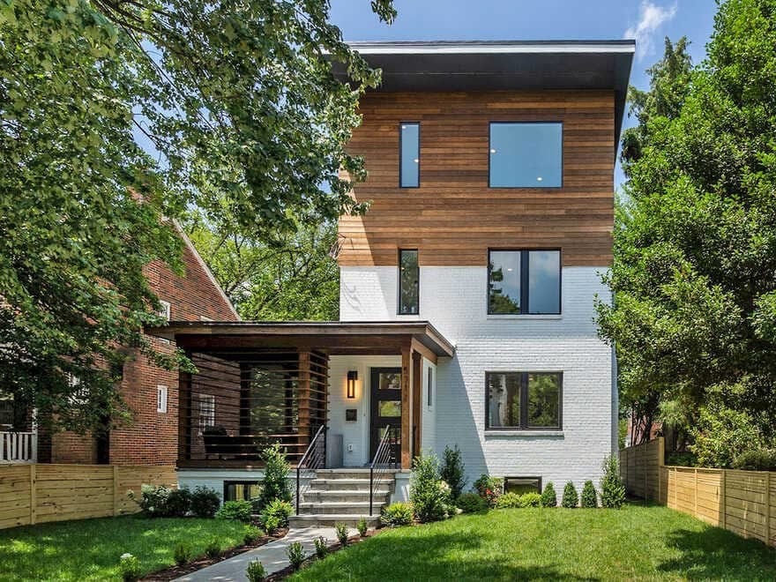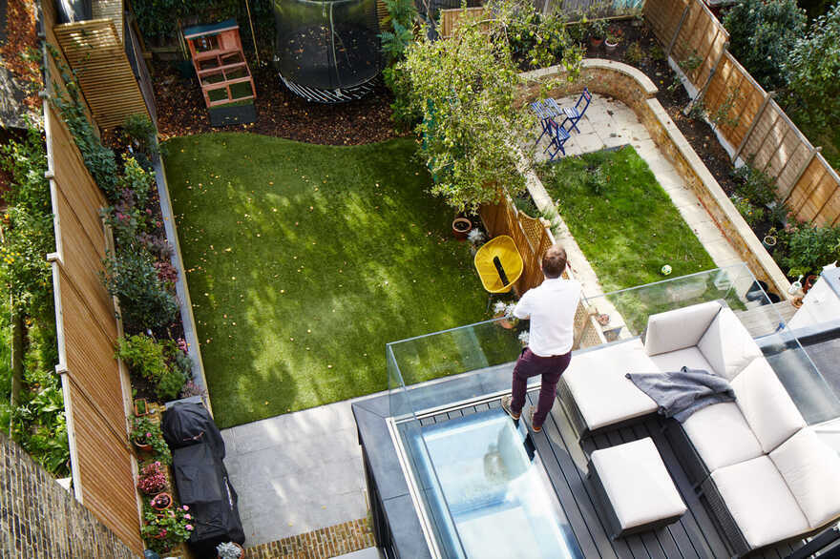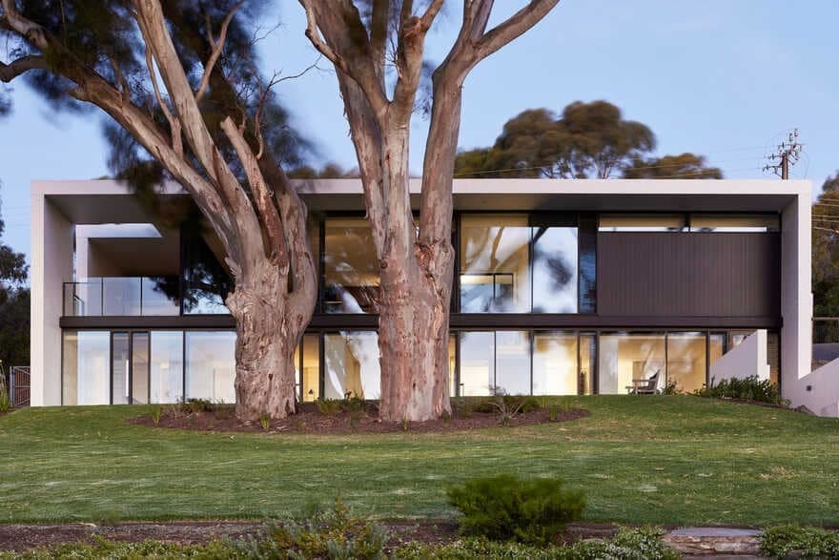A Passivhaus Retrofit and Extension of a Large Townhouse in North London
The clients’ brief for Lawford Road was to create a minimalist, intelligent, and energy-efficient refurbishment of a Victorian property, forming a family home that would allow spaces to adapt over the years.

