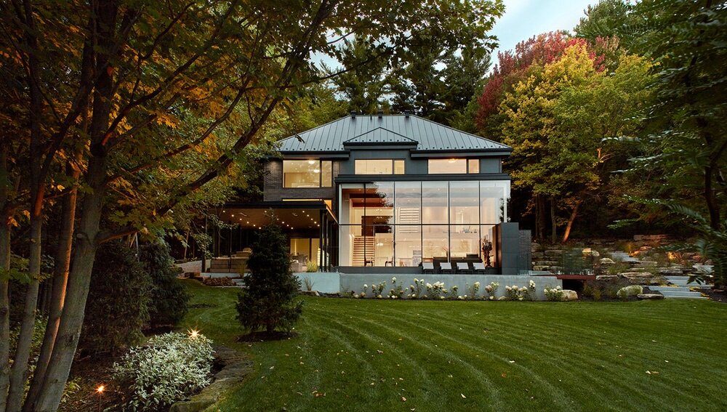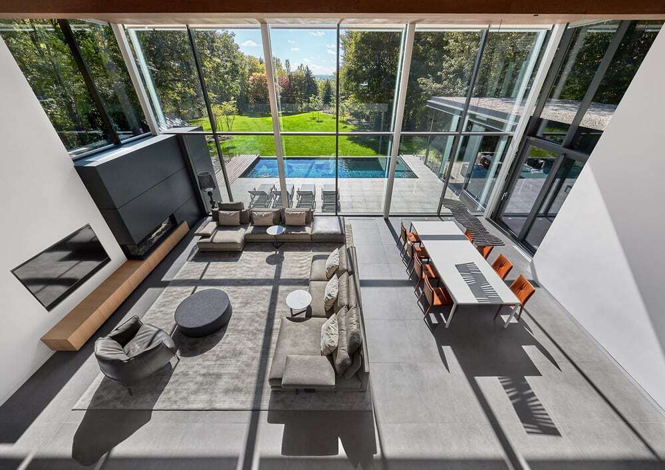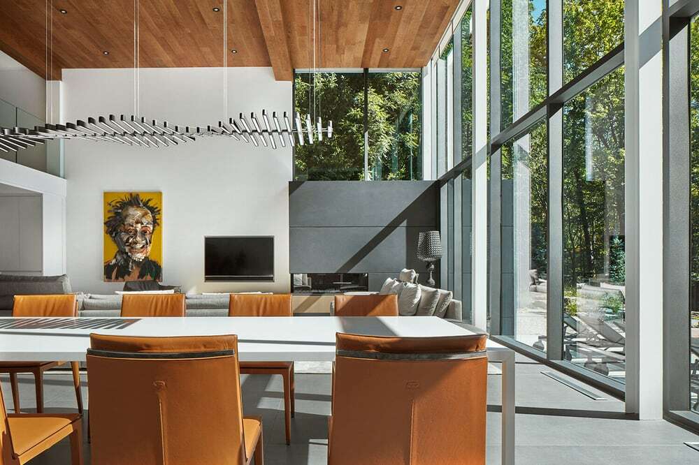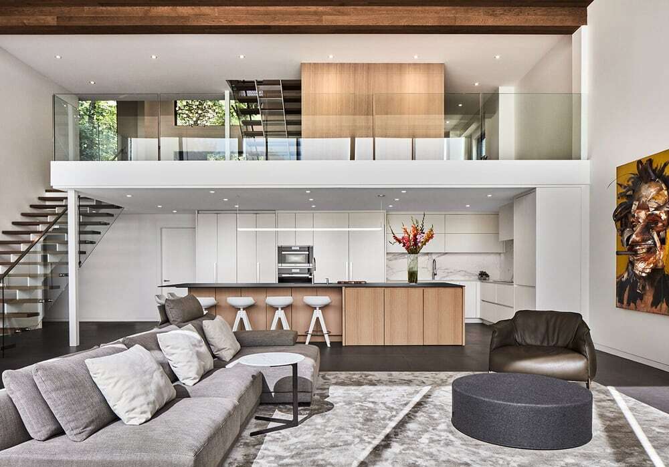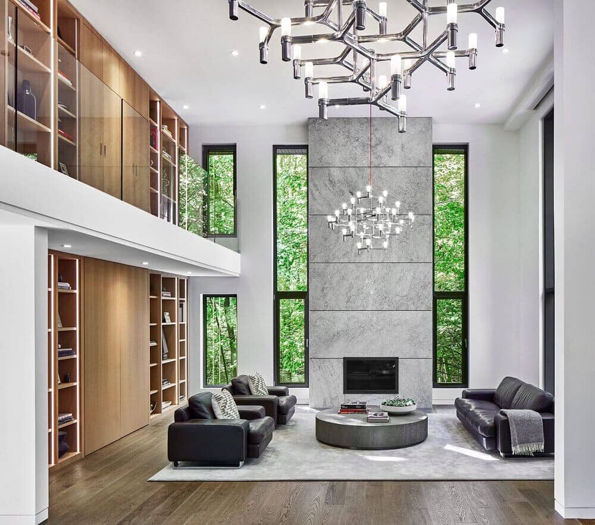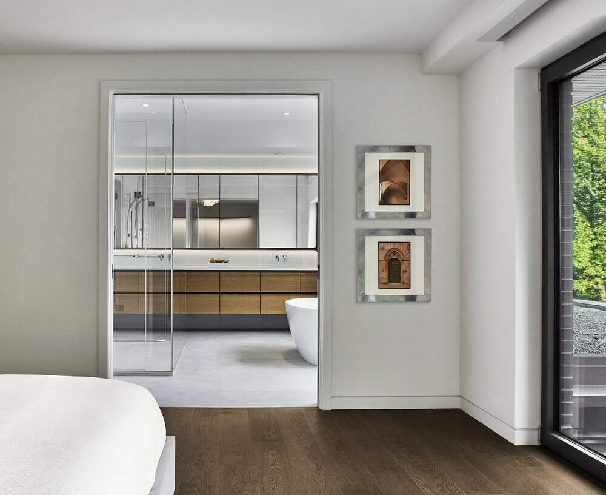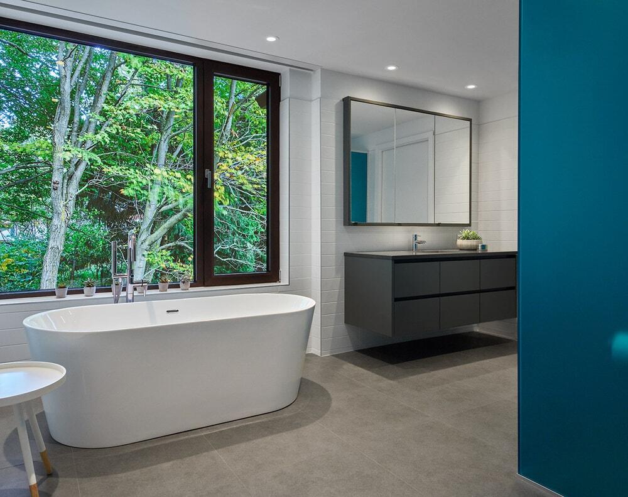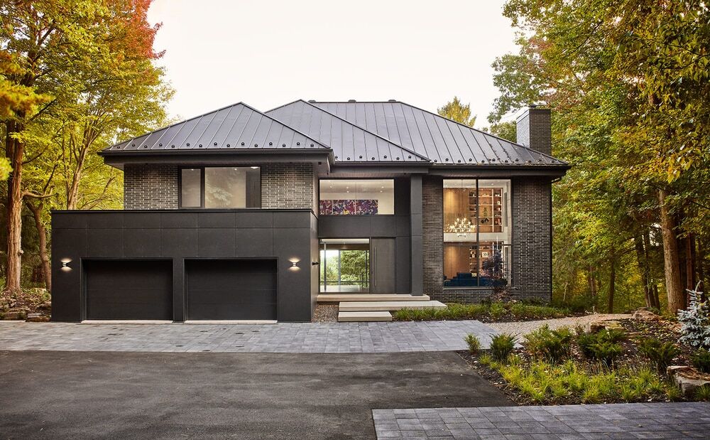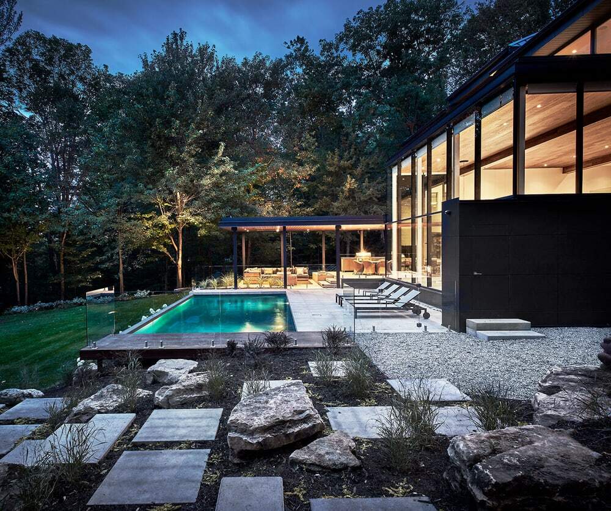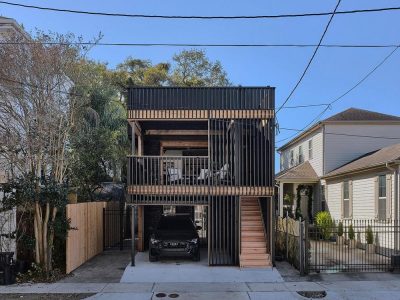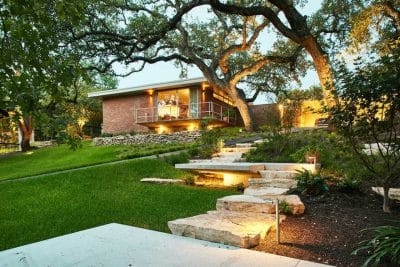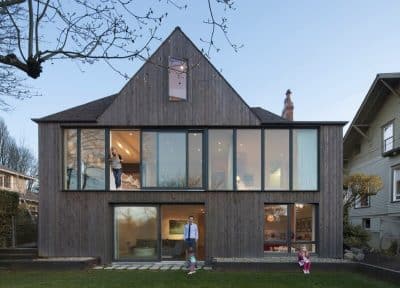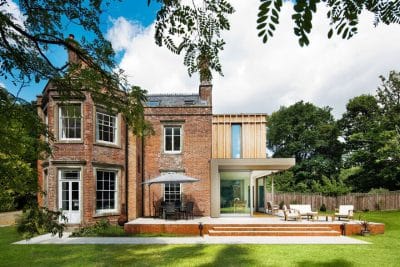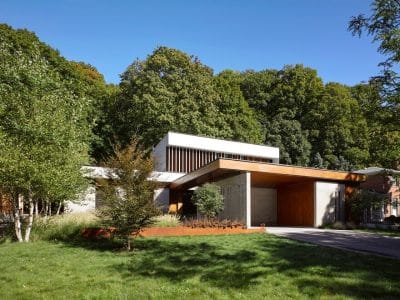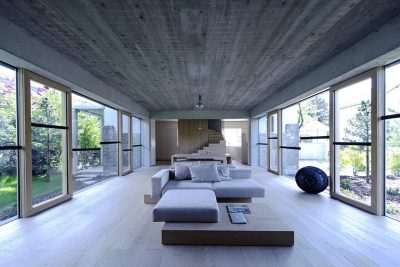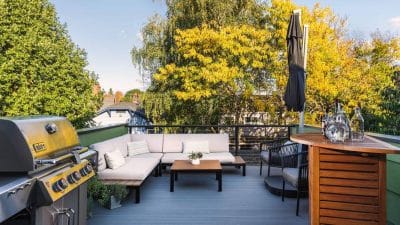Project: 1920s Residence Completely Reinvented
Architects: Maurice Martel Architecte
Location: Blainville, Quebec, Canada
Year: 2019
Photo Credits: André Doyon
Text by Maurice Martel Architecte
This 1920s residence had already undergone an expansion in the 1990s, but did not suit the architectural preferences of the new owners. The exterior of the house has been completely transformed thanks to the dark brick which replaces the old white brick. Coupled with black cladding panels, this new siding gives a resolutely contemporary aspect to the house.
A fully glazed double height extension has been fitted to the rear of the property. This grandiose space accommodates some of the new living spaces and allows natural light to flood into all the adjacent rooms. The entire property has been redeveloped up to date and a second double-height space has been created to maximize interactions between occupants. A new landscaping including a swimming pool and a covered terrace completes the set.

