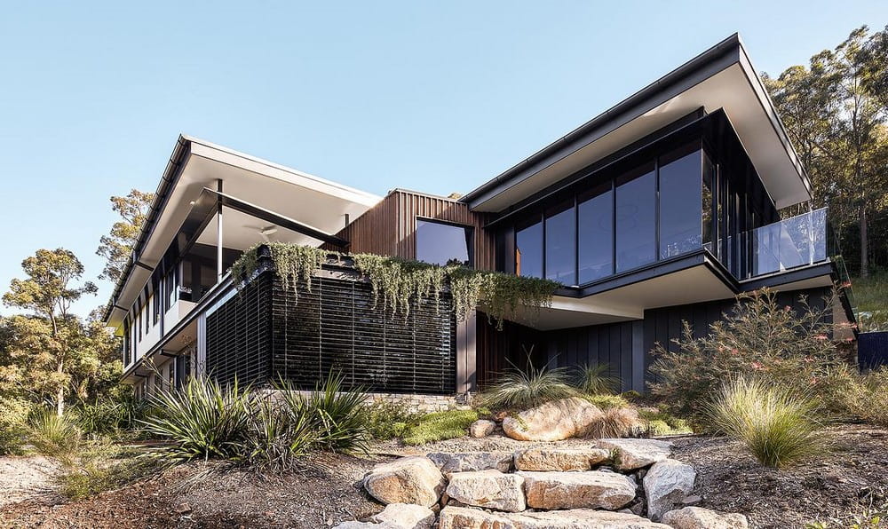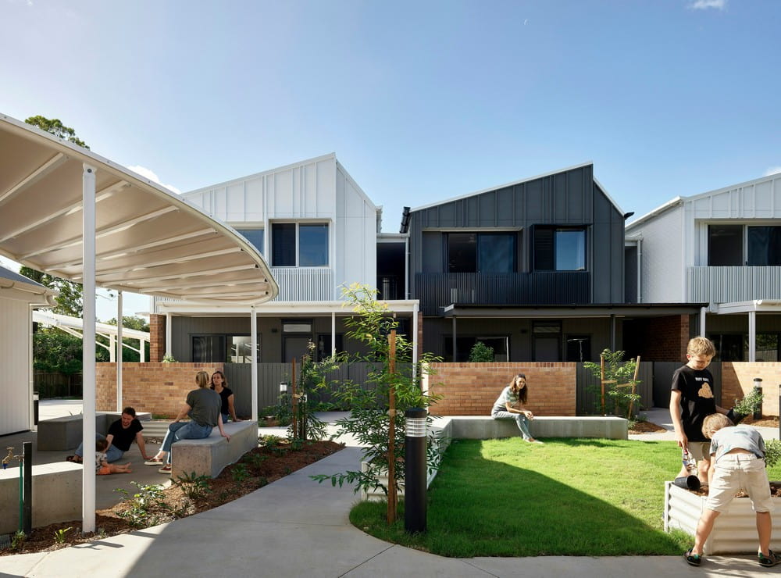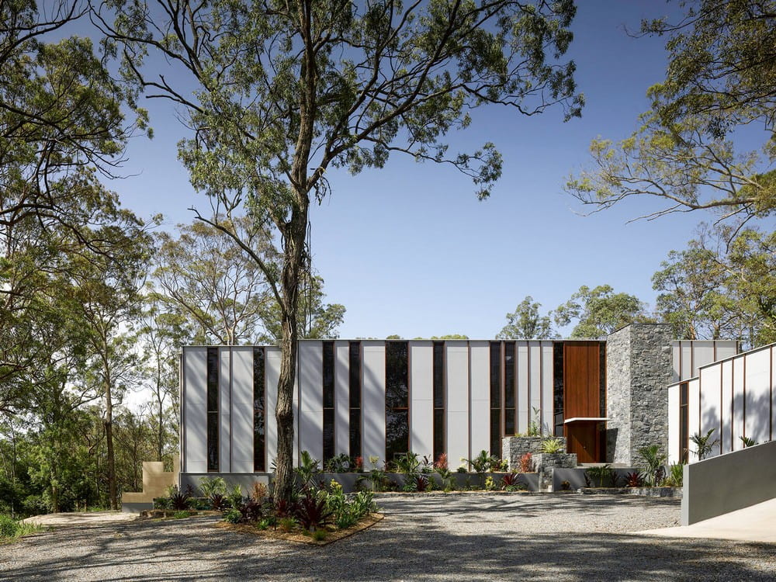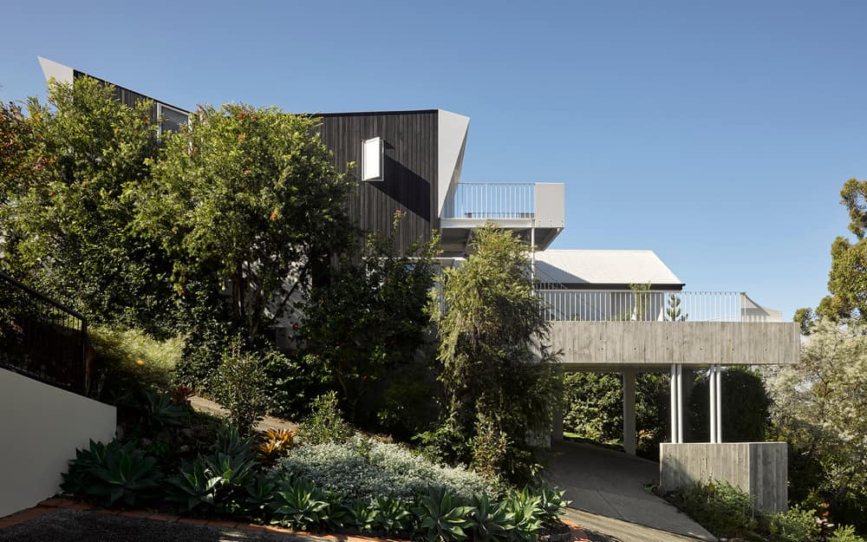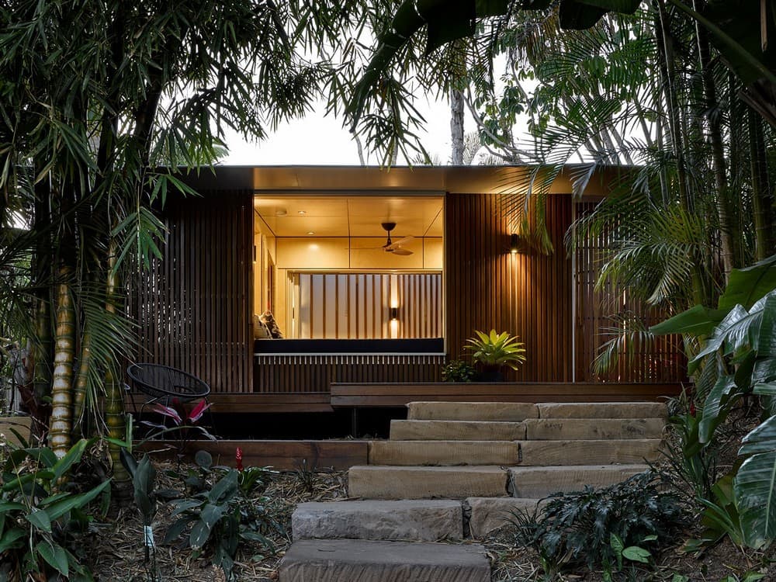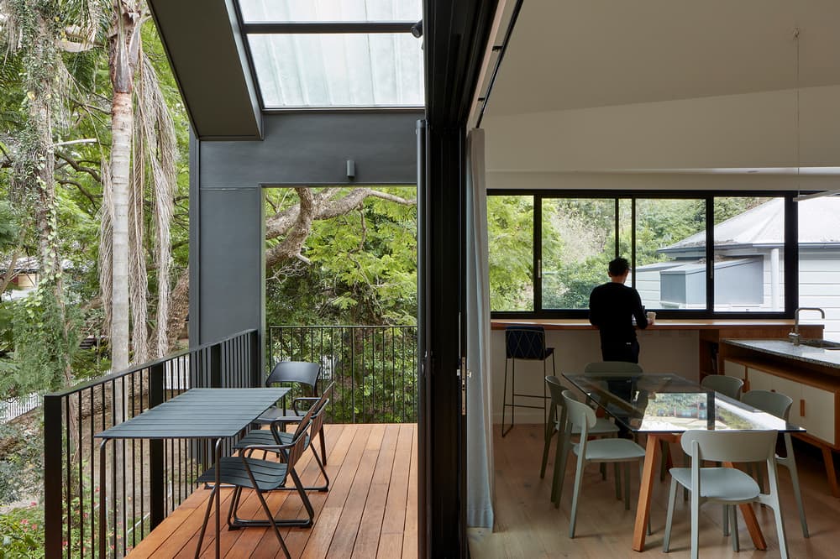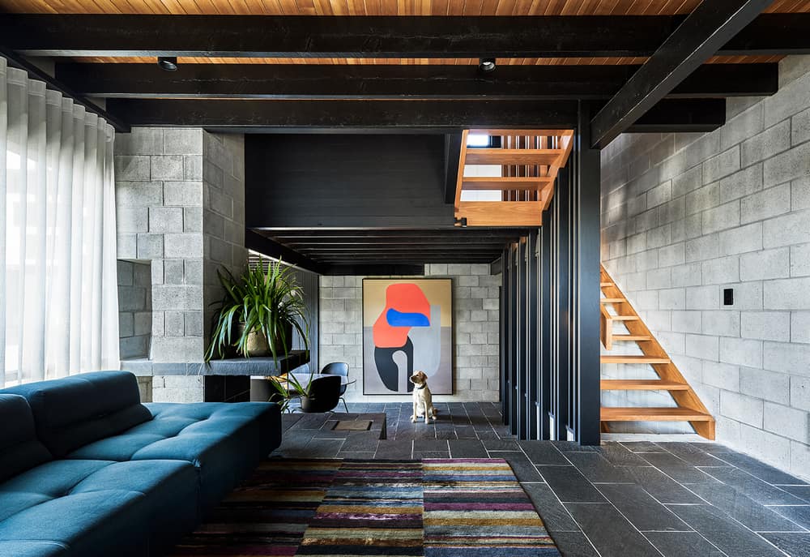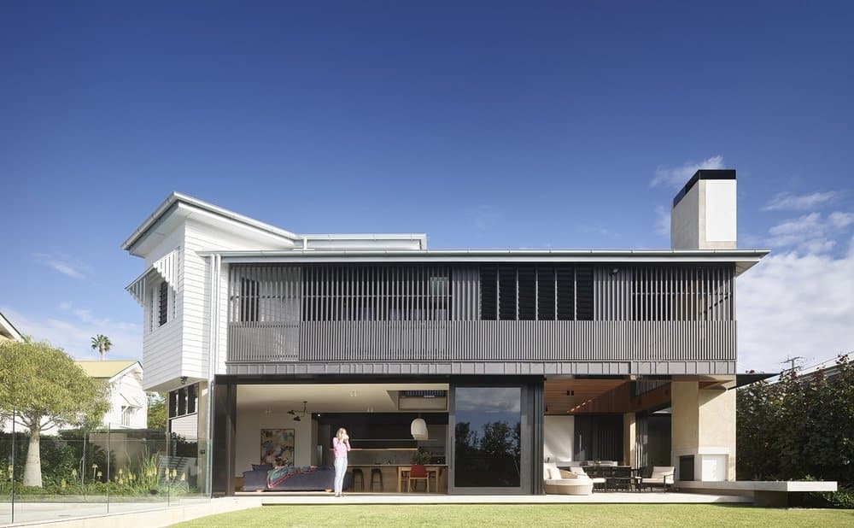Bunratty House / Alexandra Buchanan Architecture
Bunratty House sits gracefully on five acres of rolling hillside in The Gap, just a stone’s throw from Brisbane’s CBD. Texturally rich and oriented to capture sweeping views of the city skyline, this long-term family retreat balances…

