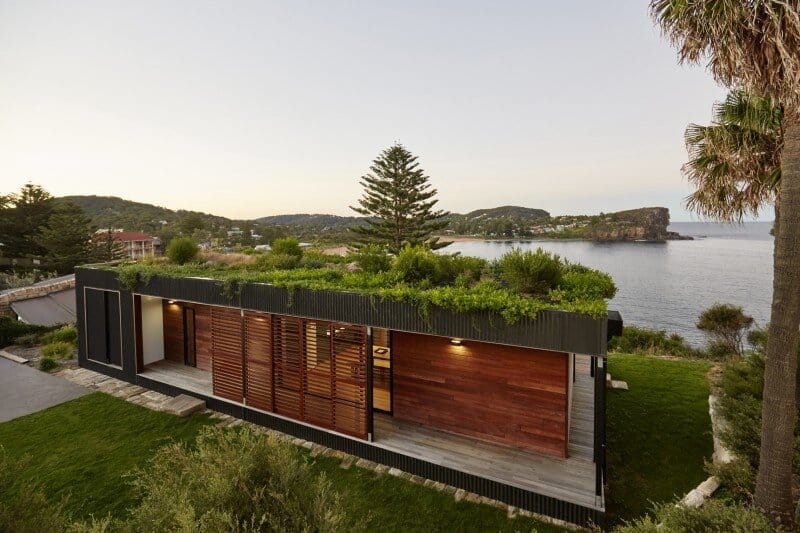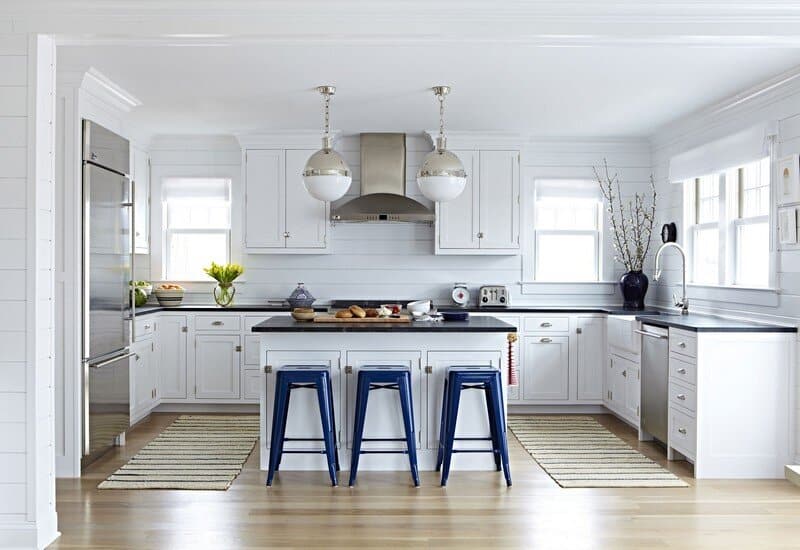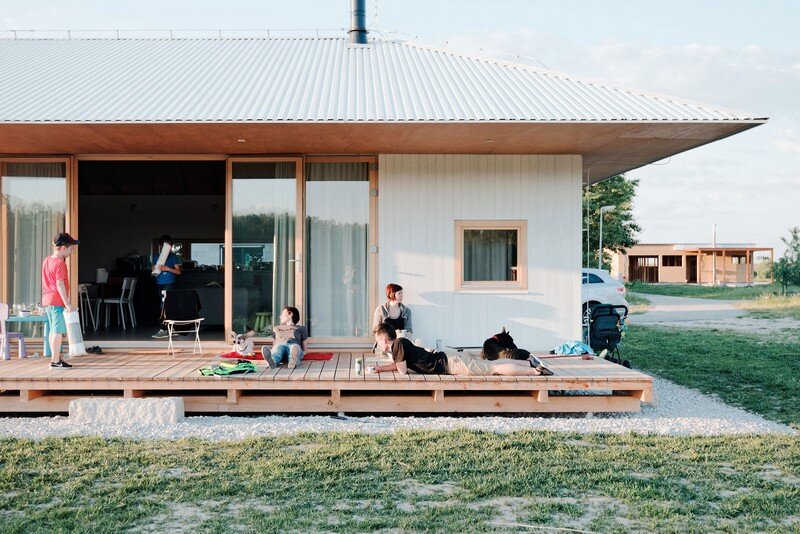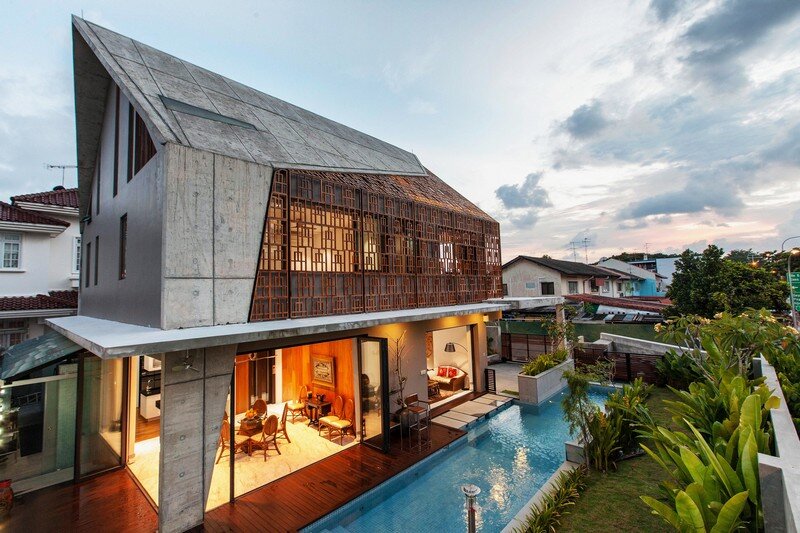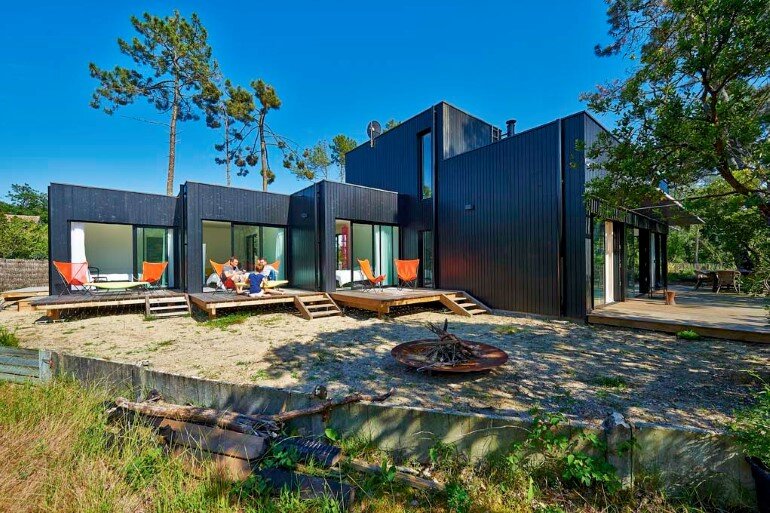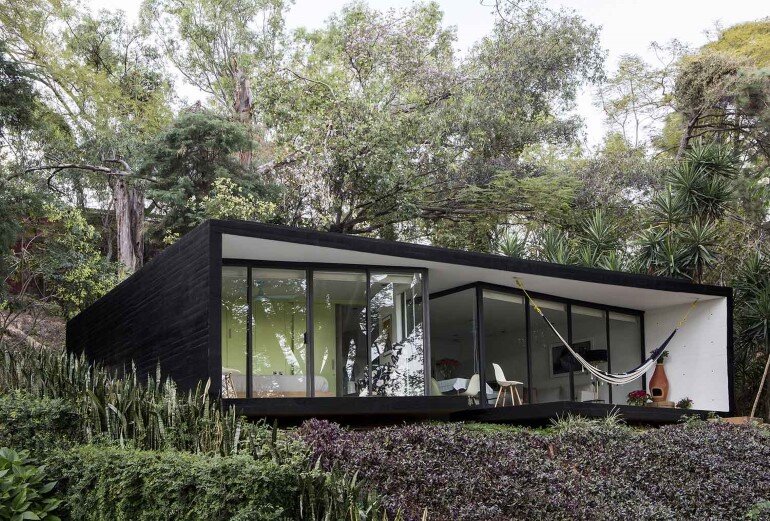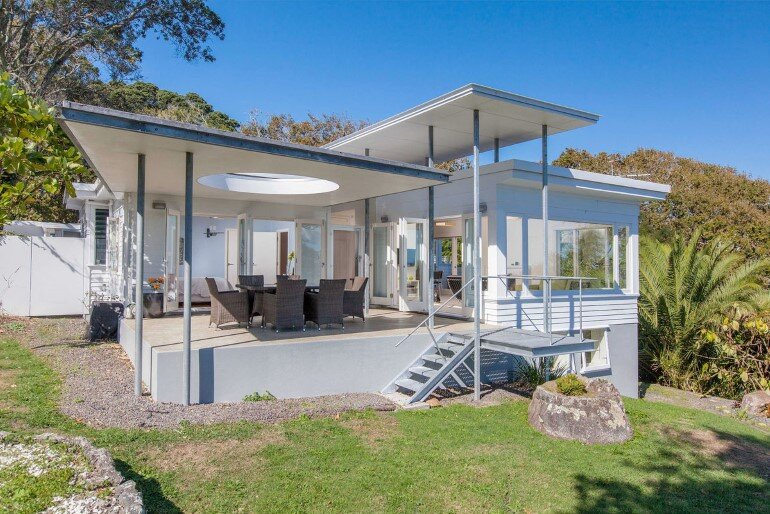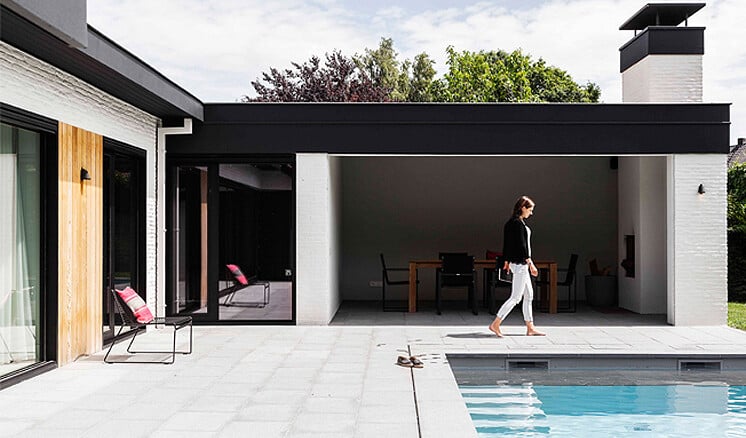Prefab Beach House with Green Roof / ArchiBlox
Architect: ArchiBlox Project: Avalon – Prefab Beach House Location: Sydney, New South Wales, Australia Photographs: Michael Wickham This Prefab Beach House was completed recently by Australian studio ArchiBlox . Description by ArchiBlox: Situated on a sloping site,…

