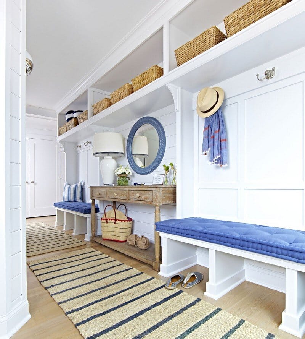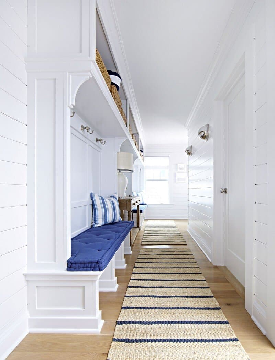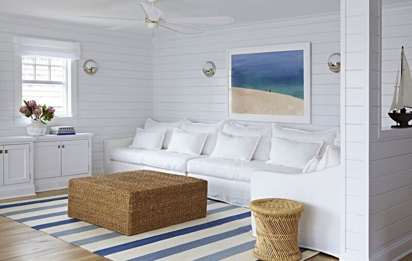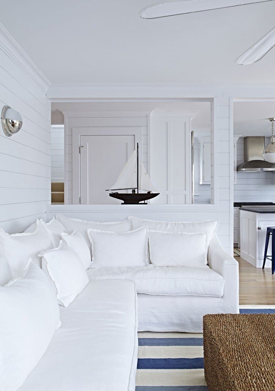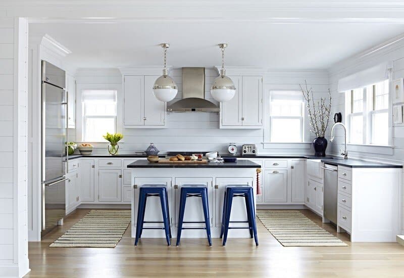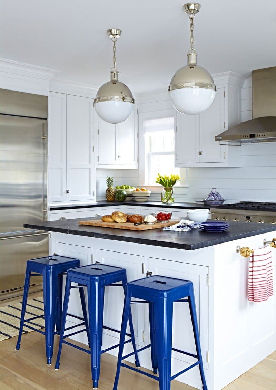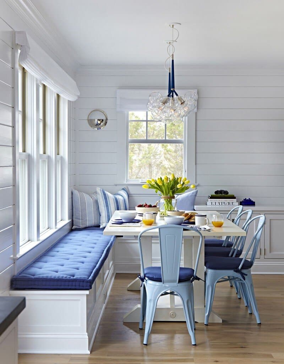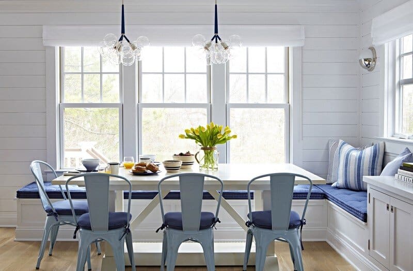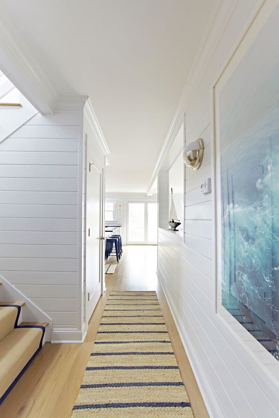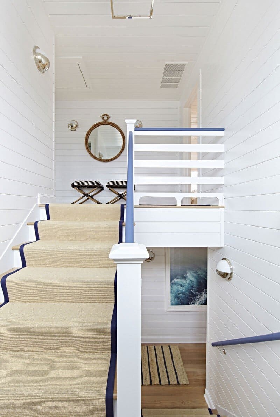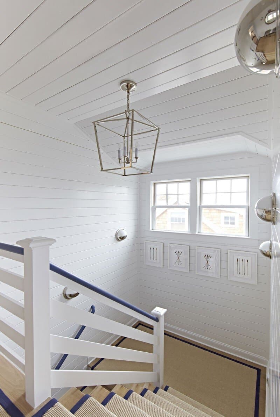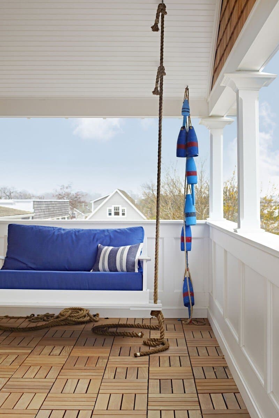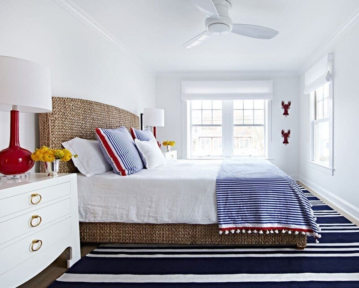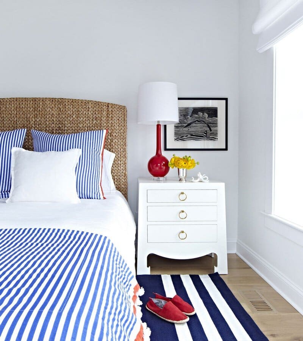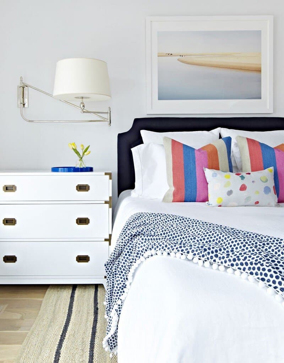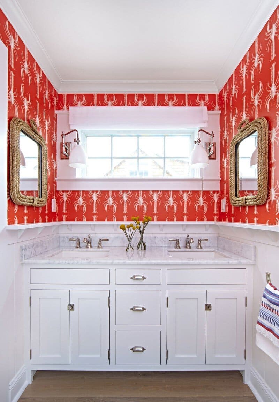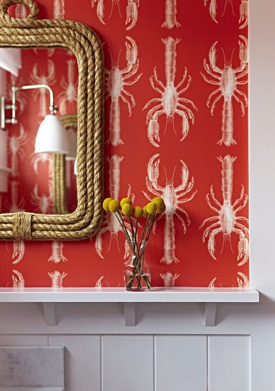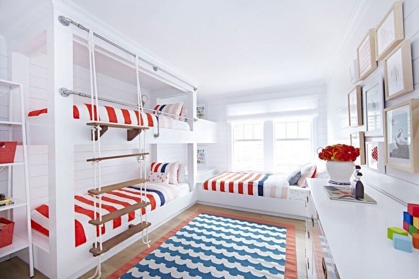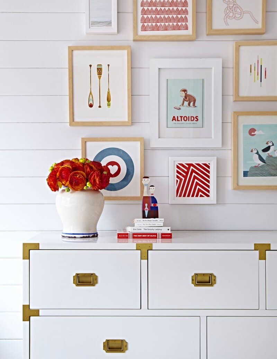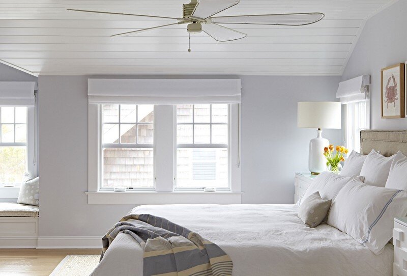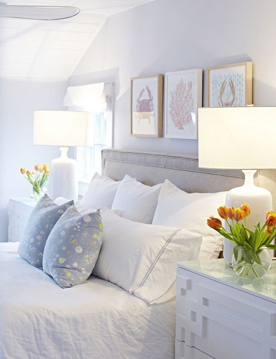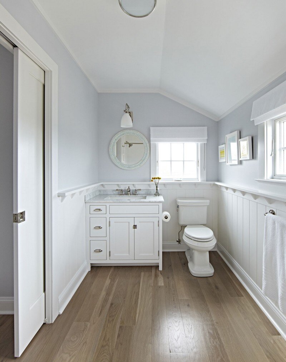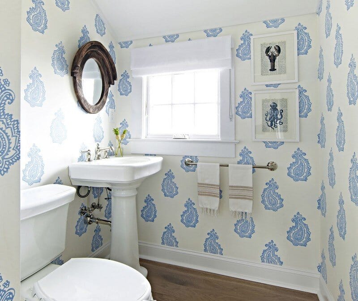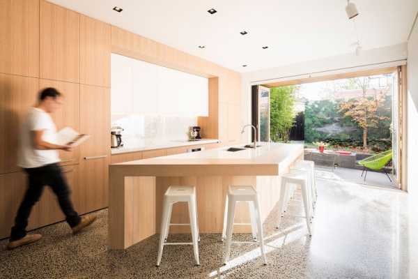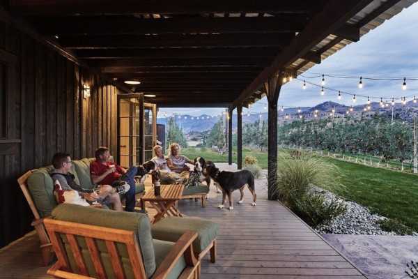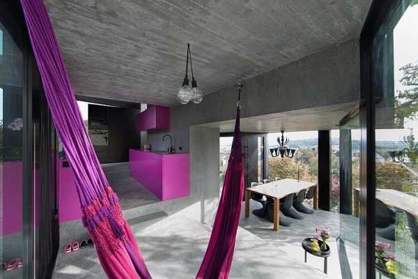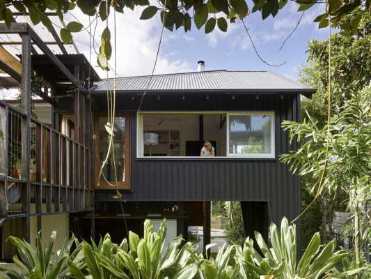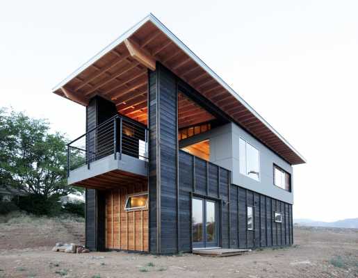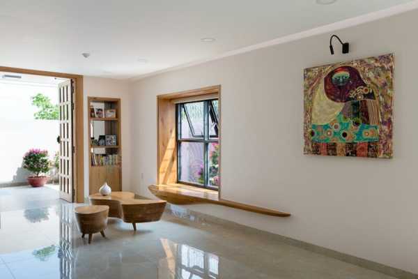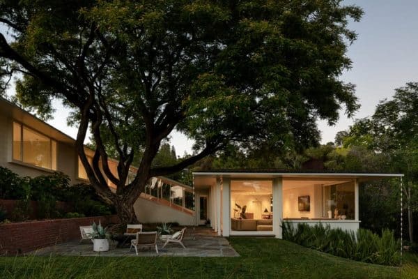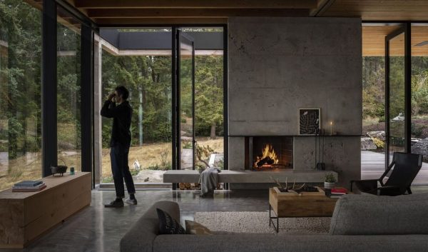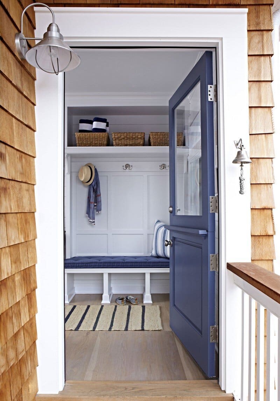
Project: Bay Head Beach Bungalow
Interior design: Chango & Co
Location: Bay Head, New Jersey, USA
Photographs: Jacob Snavely
Bay Head Beach Bungalow is a summer house completed by New York – based Chango & Co for a young family.
A few weekends after finalizing the purchase of the beach house they’d been dreaming of, a young couple watched as Hurricane Sandy stormed the coastline of New England and narrowed its gaze on the Jersey Shore, destroying their home and dashing their summer dreams.
Every ending is a new beginning, as the saying goes, and shortly after the devastating storm came plans for a new home, built high above the floodplain with an elevated interior design plan to match. Starting from scratch with a trusting second-time client and a talented construction team gave us the chance to experiment and develop every detail along the way, allowing us to reinterpret our favorite elements of a traditional nautical home combined them with the lightness and ease of a beach bungalow.
Walls were clad with shiplap, stair railings were given a modern spin, wood floors and walls were allowed to flow into the bathrooms, even onto the shower walls. The interior walls were illuminated as if they were the quarters of a ship, and the ample use of white canvas and linens mixed with bright primaries are reminiscent of maritime flags, sails, and spinnakers.
So all’s well that ends well… The young couple, now a family of four (plus a French bulldog) have a place to hang their (beach) hats – a happy home built to provide safe shelter and familiar comfort to sea dwellers and land lovers alike for many years to come.
