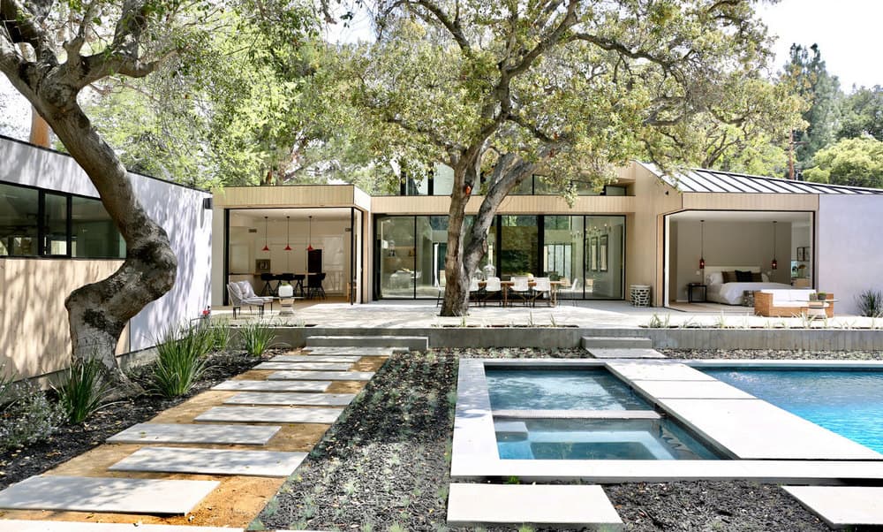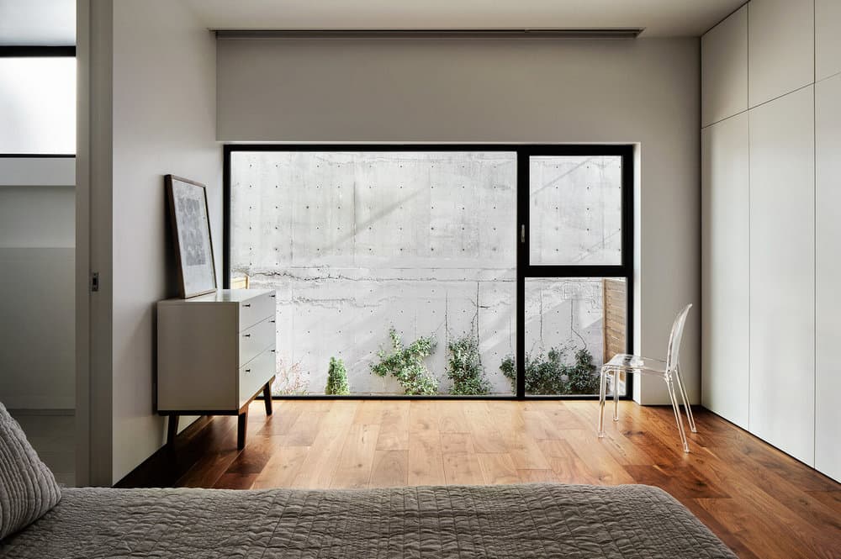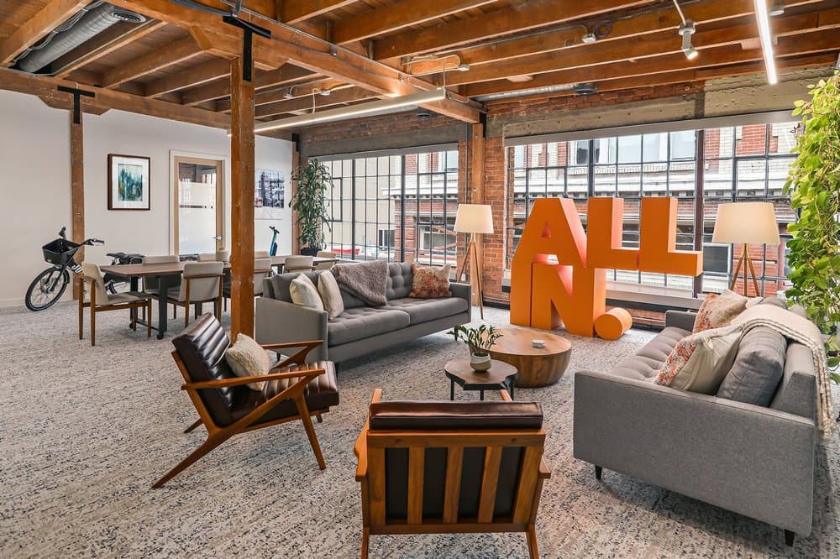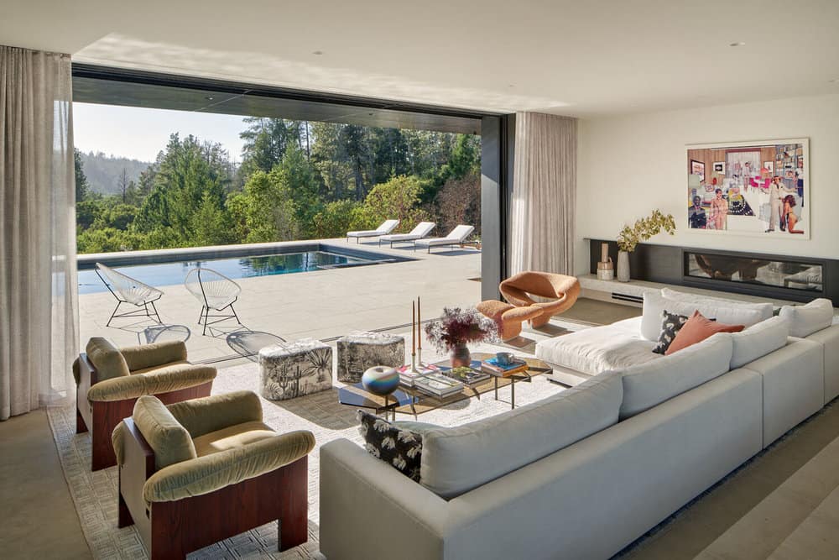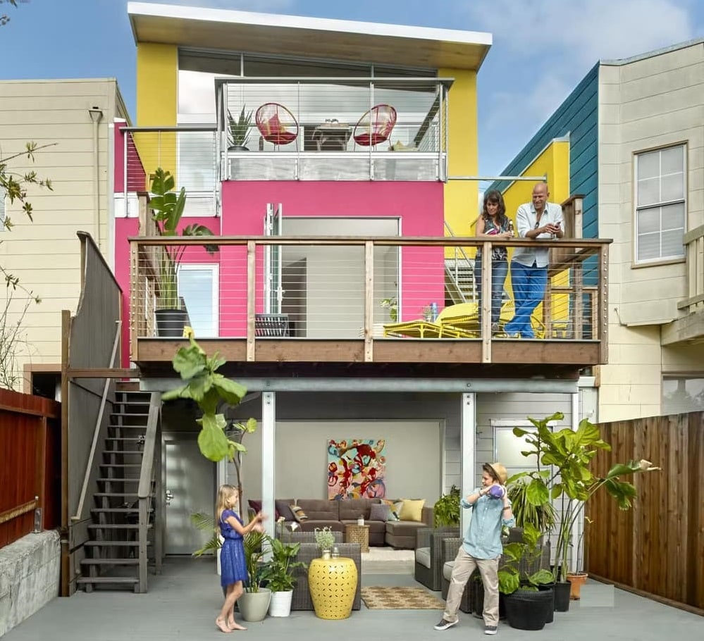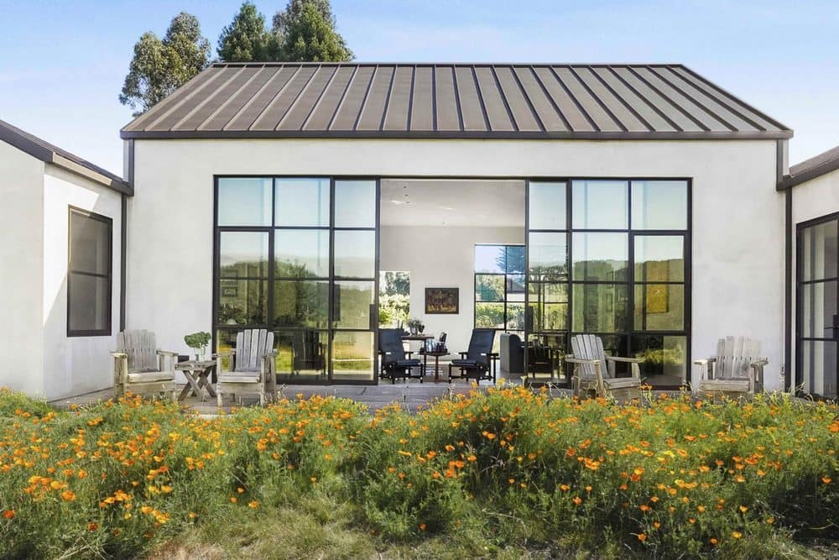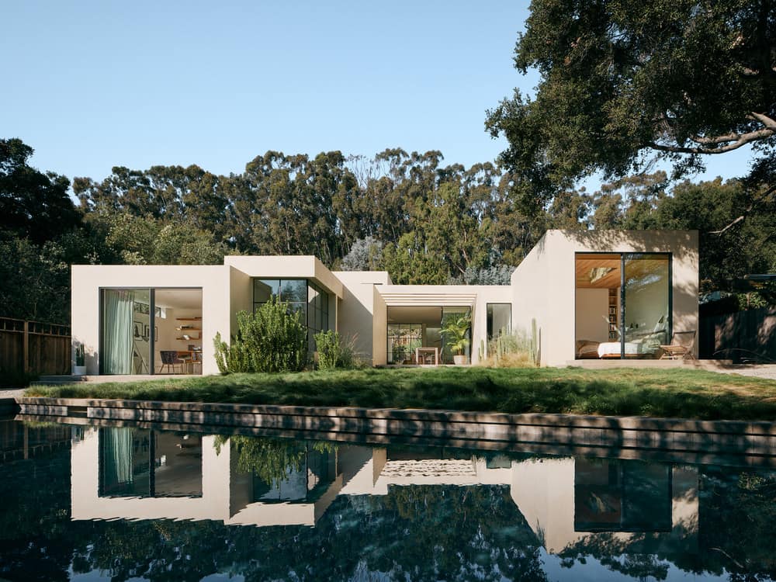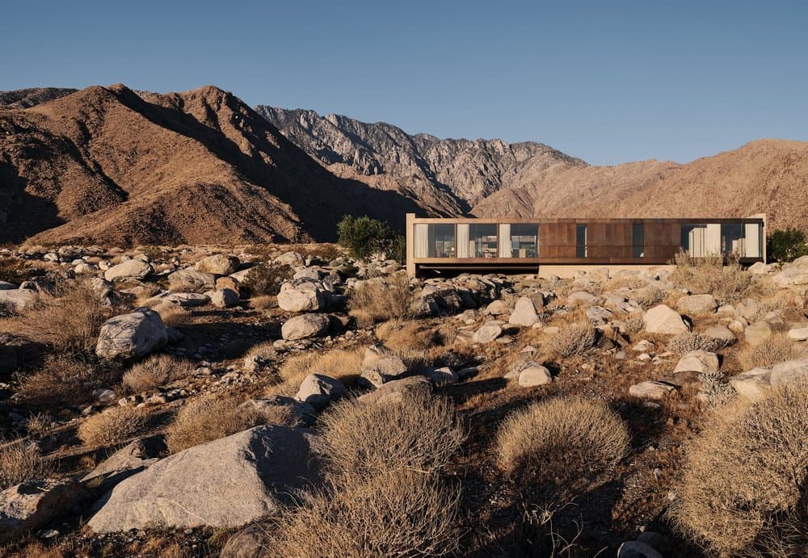Laguna Residence / Space International Architects
A total of 4935 sqft of living space (per the builder) is masterfully designed and features the Main Residence at 4260 sqft with 5 bedrooms and 4.5 bathrooms, a Guest House/ADU at 520 sqft with a kitchen…

