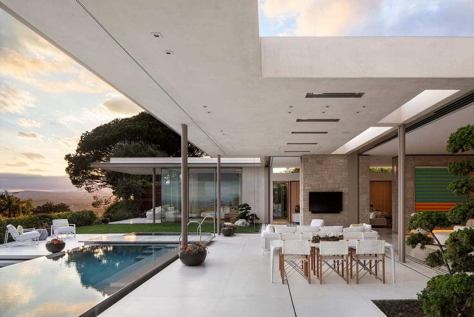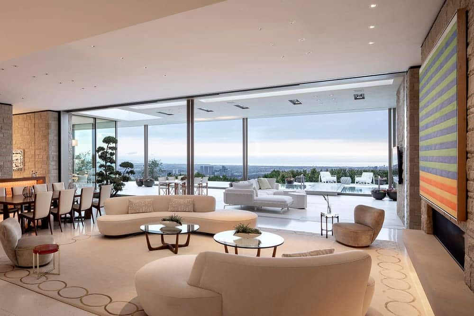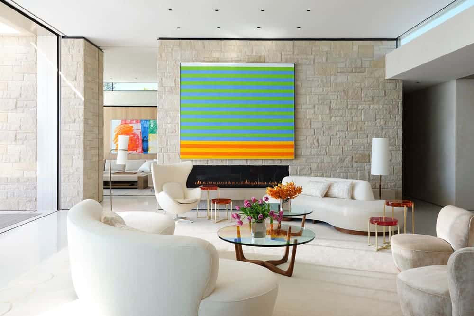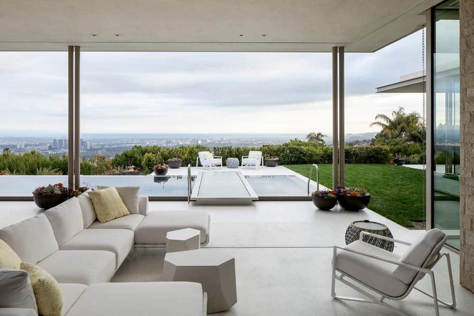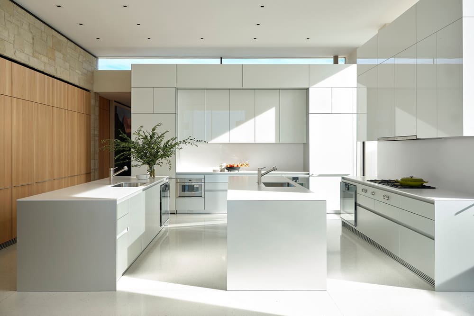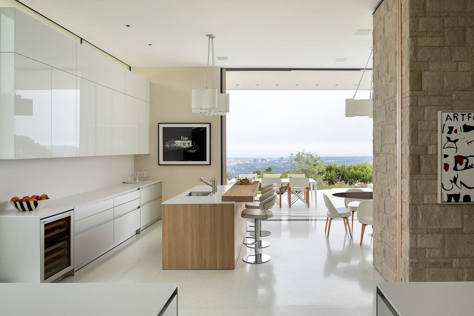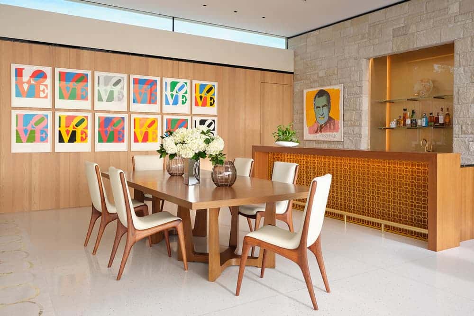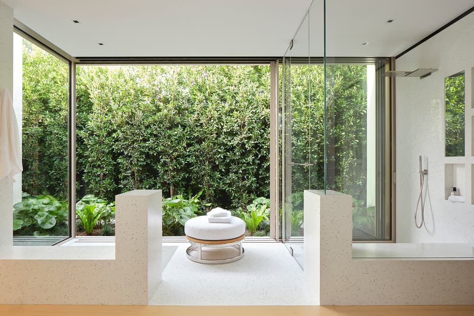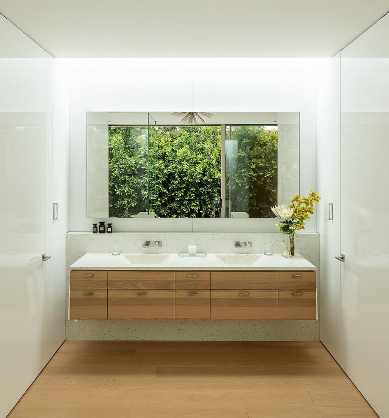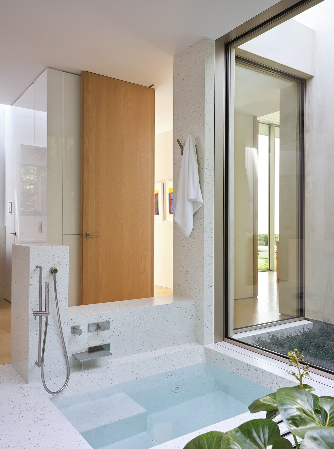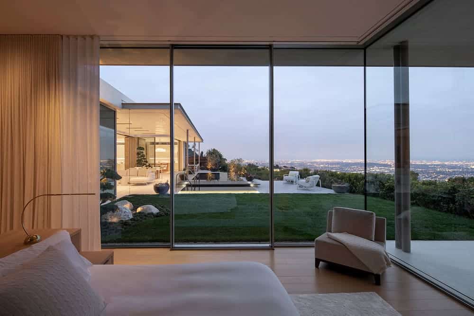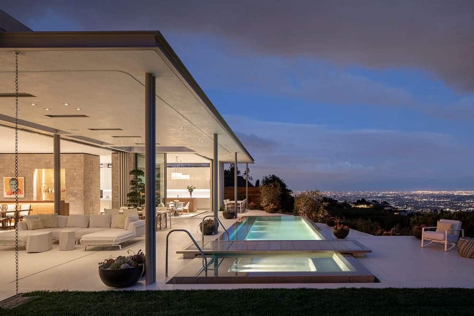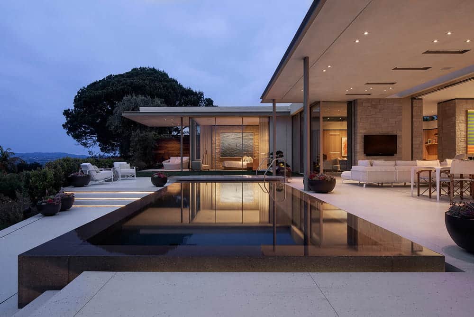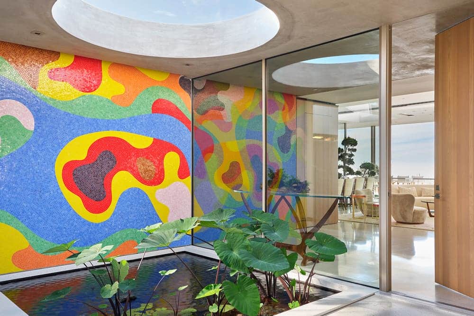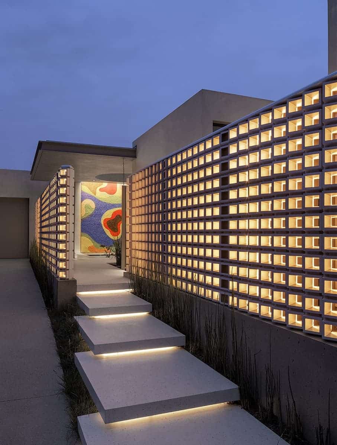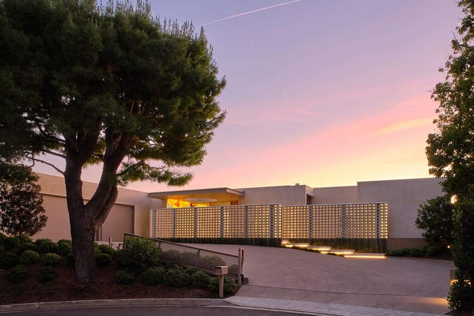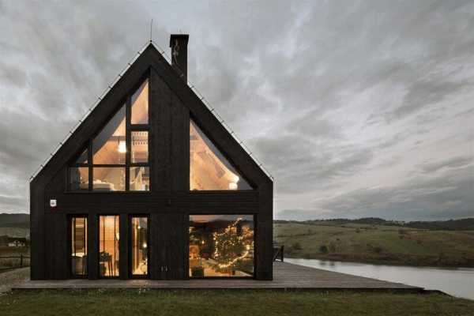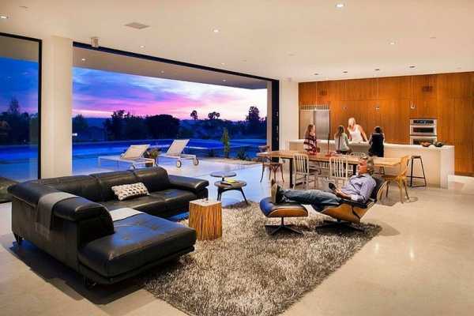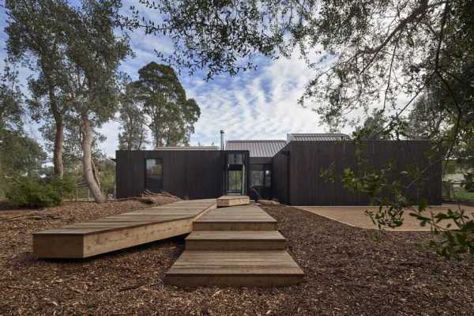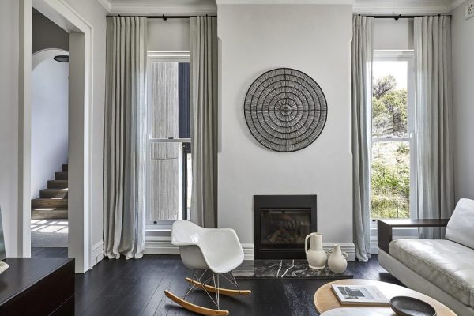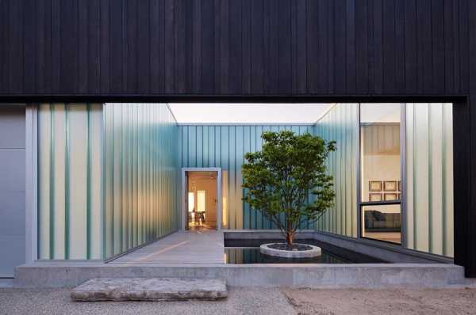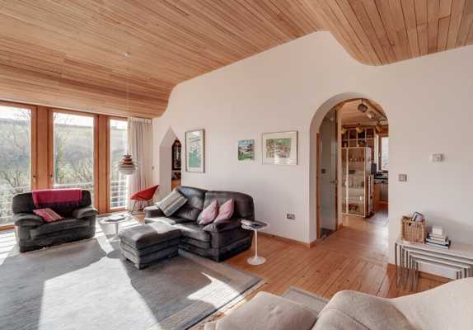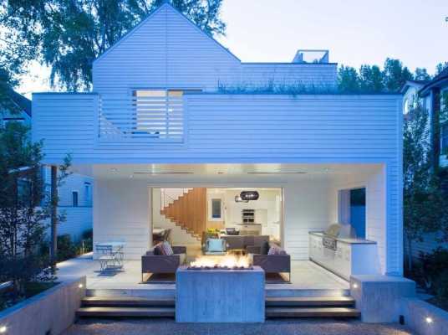Project: Breeze Blocks Residence
Architects: Kovac Design Studio
Structural and Civil Engineering Consultants: C.W. Howe Partners Inc.
Location: Beverly Hills, Los Angeles, California
Year 2020
Photo Credit: Jeremy Bittermann, Roger Davies
Text by Kovac Design Studio
Perched lightly on an exquisite site near the top of the fabled Trousdale Estates neighborhood in Beverly Hills, the Breeze Blocks Residence was designed for a very sophisticated East Coast-based couple who likes to entertain when in town. They were seeking to take maximum advantage of the jetliner views and welcoming Mediterranean climate. The neighborhood’s low-slung modern homes with their cool and evocative detailing that harkened back to the Mad Men-era were to be the aesthetic touchstone for the project.
Upon arrival, one is greeted by the project’s eponymous breeze blocks, arranged in strategically rotated columns to form a privacy screen for the owners within. From the exterior, one only catches a glimpse of the space beyond; however, from inside the home, the columns are aligned to allow unimpeded views of the walkway approach and verdant landscaping in the front yard. The individual blocks are white cement with a golden colored opening through which the cooling breezes are allowed to pass. This color infuses the wall with a striking warmth, which is further enhanced at night, when concealed LEDs within each block brings them to life and turns the entire breeze block wall into a magnificent source of golden light.
Passing through the breeze block wall, one is greeted by a tranquil lily pond behind which a Burle-Marx inspired glass mosaic wall panel slips from outside to inside, enlivening the main entry foyer and further blurring the boundary between house and garden.
Once inside, a rich palette of warm, natural materials including terrazzo floors, bleached oak wood panels, and textured limestone walls softly glow in the California sunshine and impart a sense of effortless elegance. The owners’ curated selection of modern art provides the perfect punctuation at every turn, colorful and strong in places, calmer and more introspective in others.
When panoramic city and ocean views beckon, motorized, nearly frameless sliding glass doors quietly pocket out of sight, completely dissolving the line between inside and out. A still dark water element that reflects the surrounding trees and sky seems to rise out of the back terrace, water shimmering down its sides. In its more active state, the water feature is revealed as a swimming pool and spa, bisected by a glass bridge that provides direct access to a more intimate view terrace.
The sun sinks into the blue Pacific and the twinkling infinite carpet of city lights unfolds. There is no better place to take this all in – an oasis in the sky.

