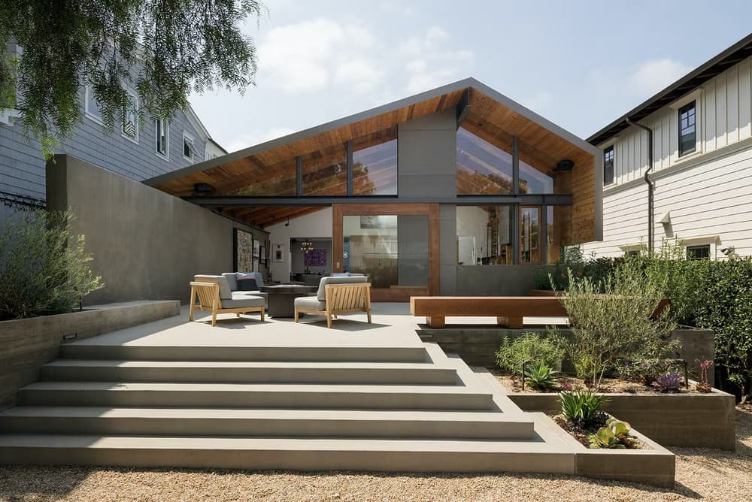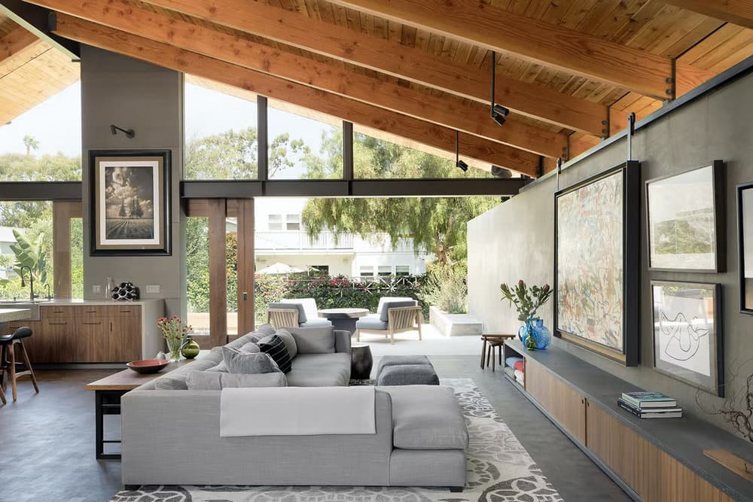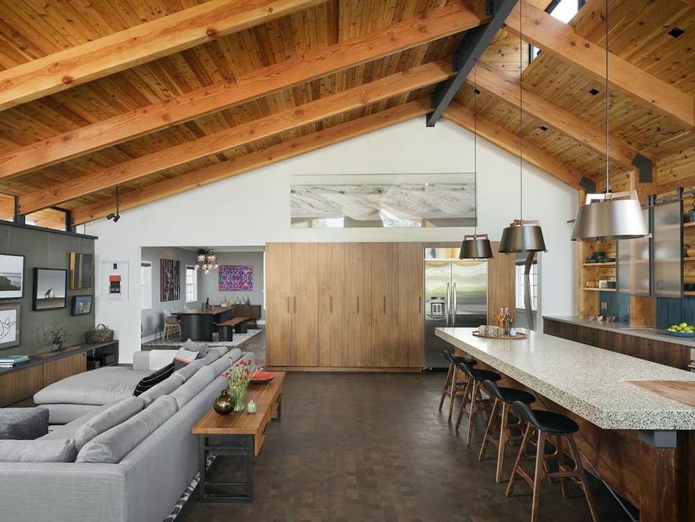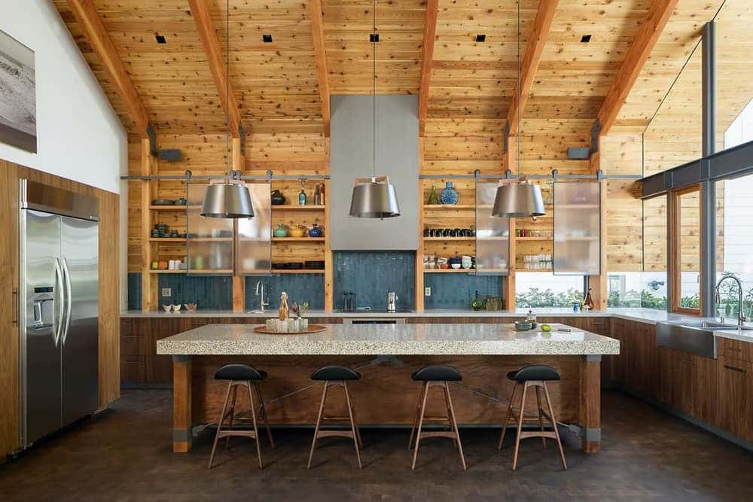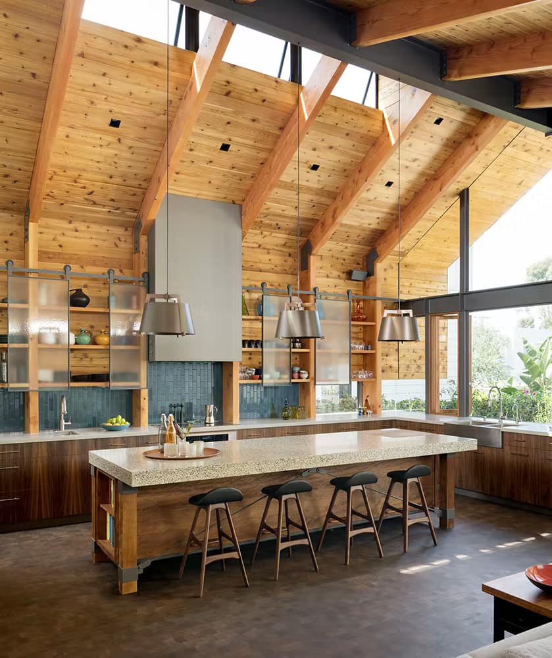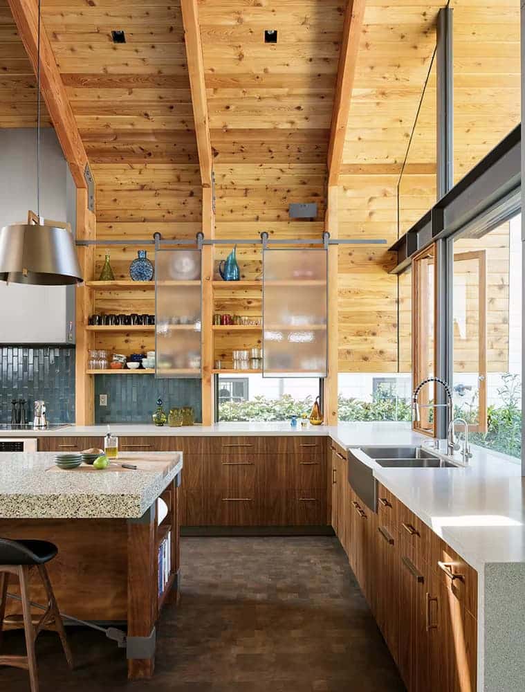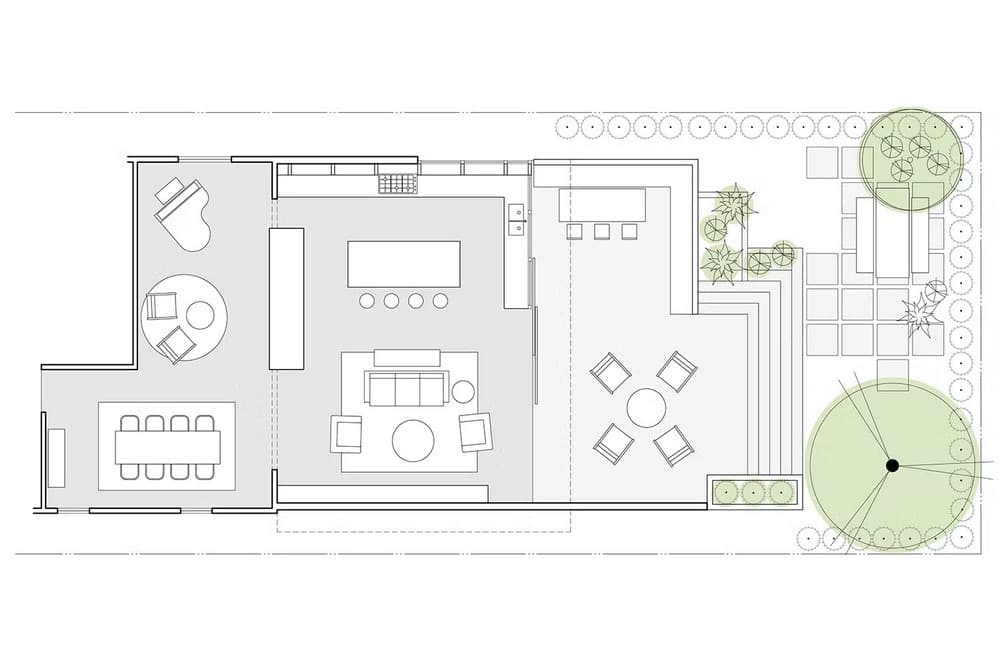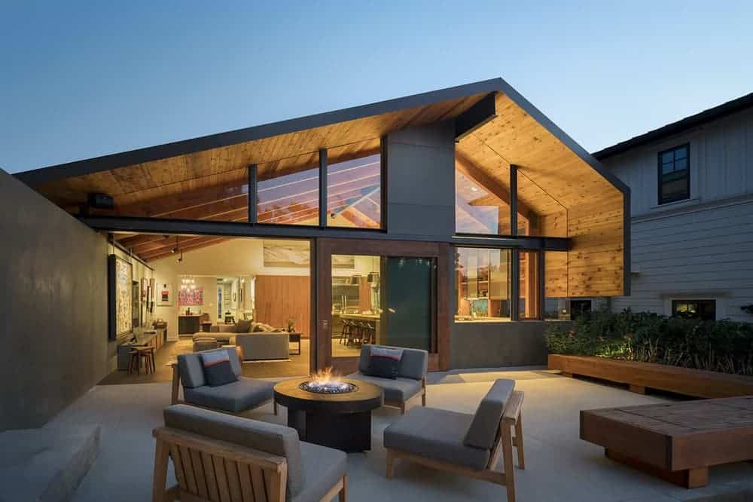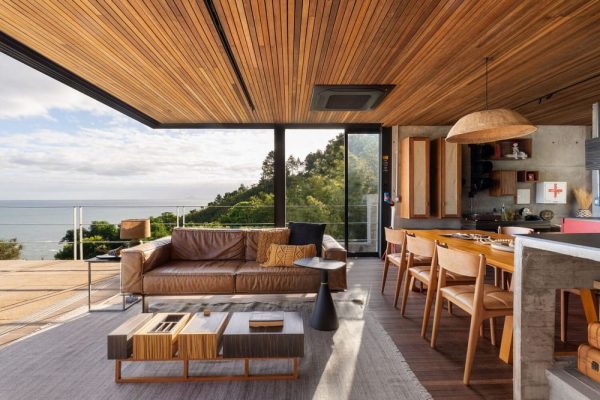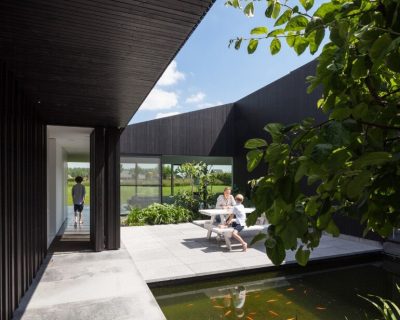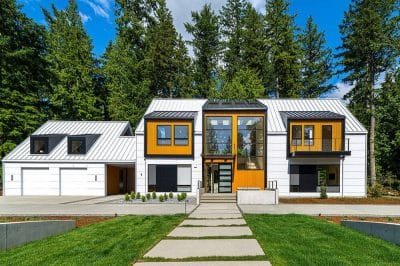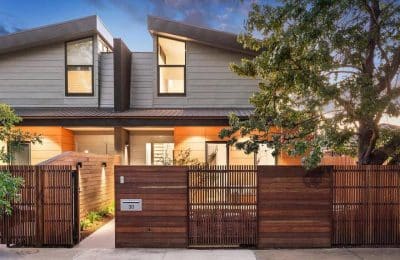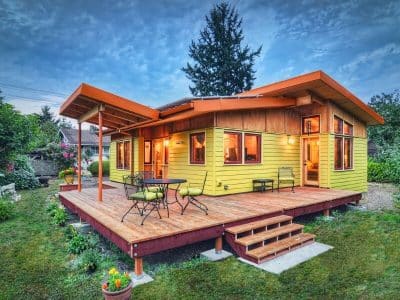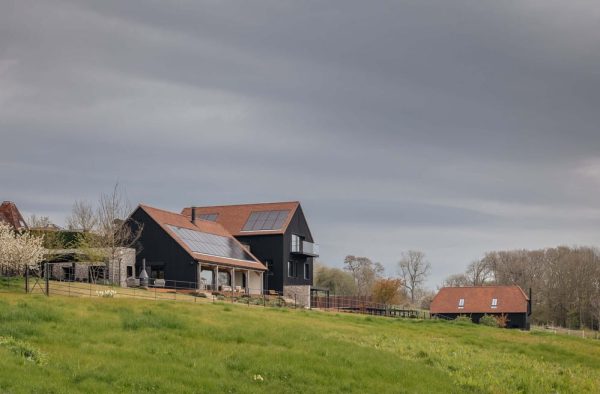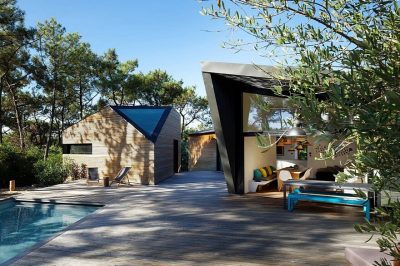Project: Manhattan Art Barn
Architects: ORA – Oonagh Ryan Architects
Location: Manhattan Beach, California, US
Area: 820 square foot
Manhattan Art Barn – An 820 square foot addition with a 545 square foot patio to a traditional family home in Manhattan Beach.
This traditional family home suffered from an outdated 1980’s addition resulting in underutilized spaces inside as well as limited connections to outside. The owner wanted to rework these spaces to improve flow through the house, maximize indoor and outdoor entertaining areas, and create a space to showcase his art collection.
The design removes the addition and starts fresh with a new building envelope. Enlarging the interior by 70 square feet, it houses a kitchen and living area with direct connections to a new patio. Existing rooms on the ground floor were reconfigured improving circulation and connecting dining and gallery spaces to the new space.
The design brief was to create a light-filled space with a mix of rustic and industrial inspired materials and details. An asymmetric roof of corrugated metal, Douglas fir beams and knotty cedar boards enclose a gabled volume that unfolds into the kitchen. The roof floats over a plaster wall in the living area which extends to the patio outside. A break in the roof creates a clerestory bringing natural light deeper into the space. This modern form creates its own unique identity in contrast to the existing traditional home.
The transition between the house and the new space was widened and a walnut cabinet inserted in the opening demarcates the transition between old to new and traditional to modern. Oversize barn doors connect to a large patio with wide concrete steps to a dining area in the garden.

