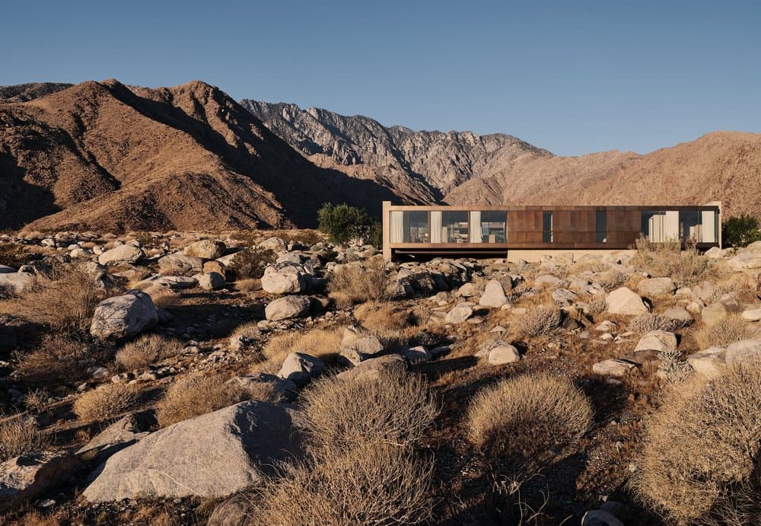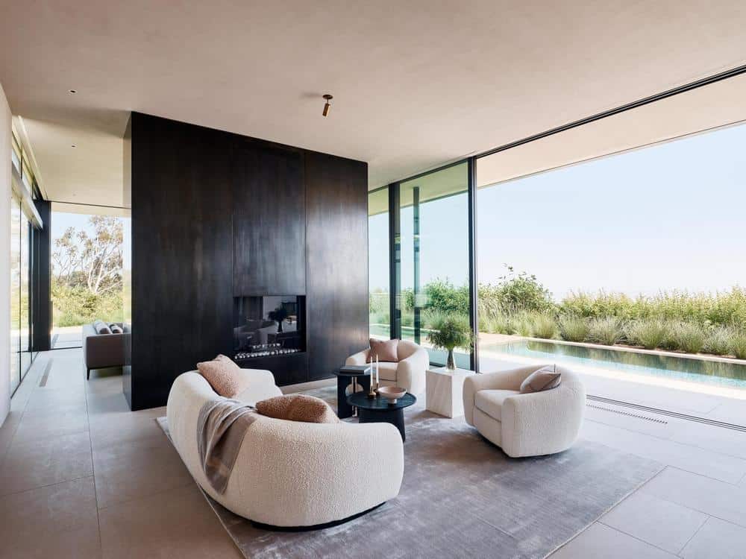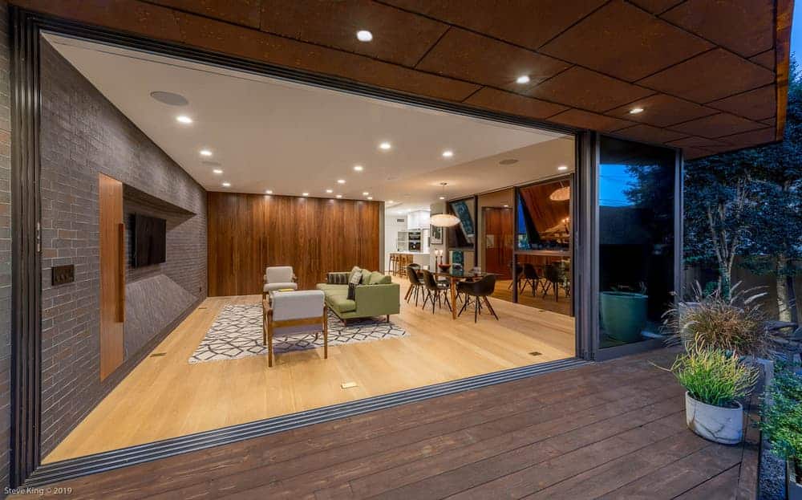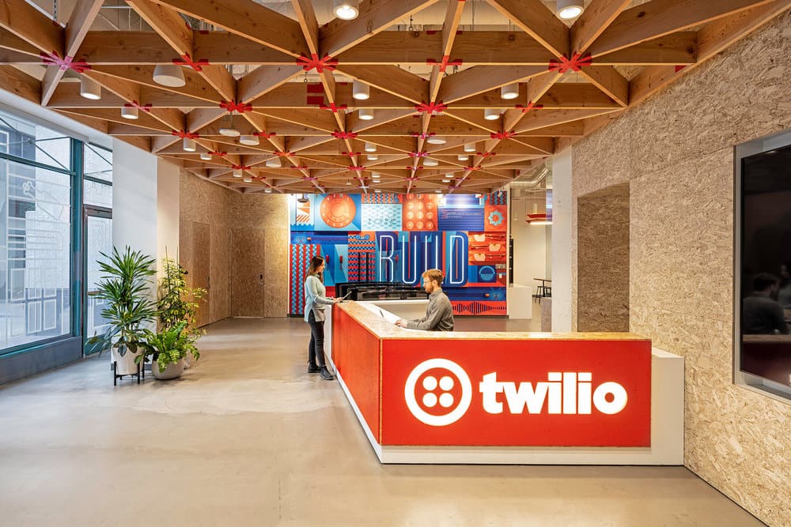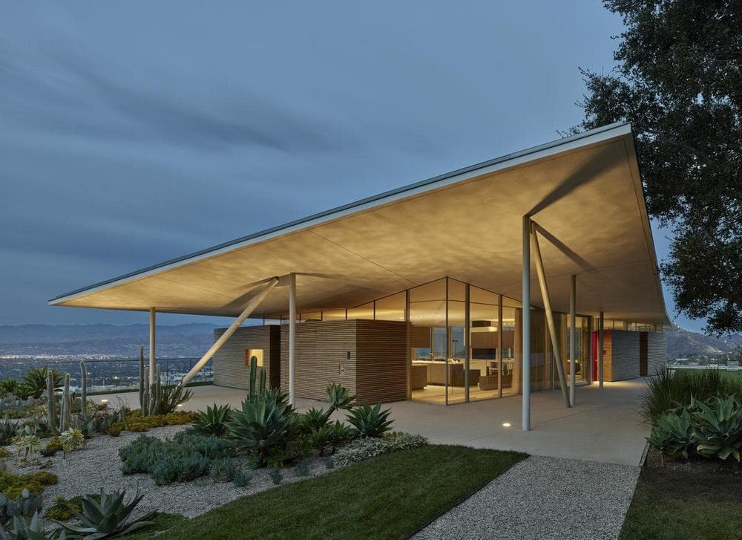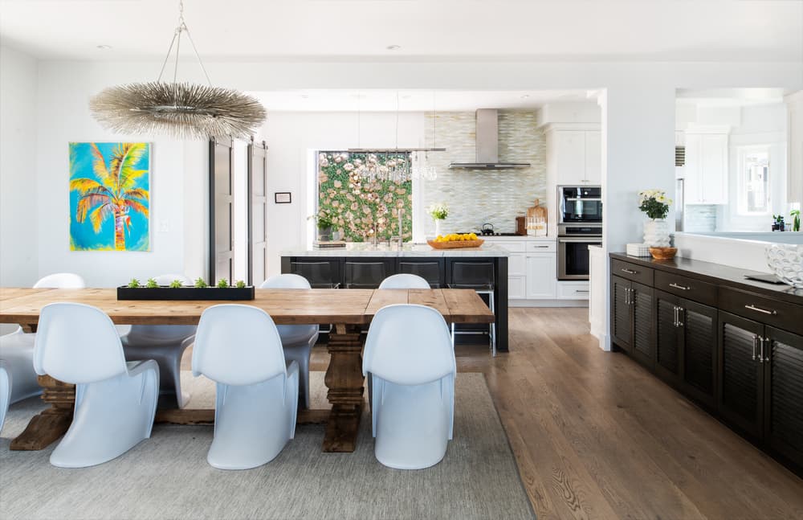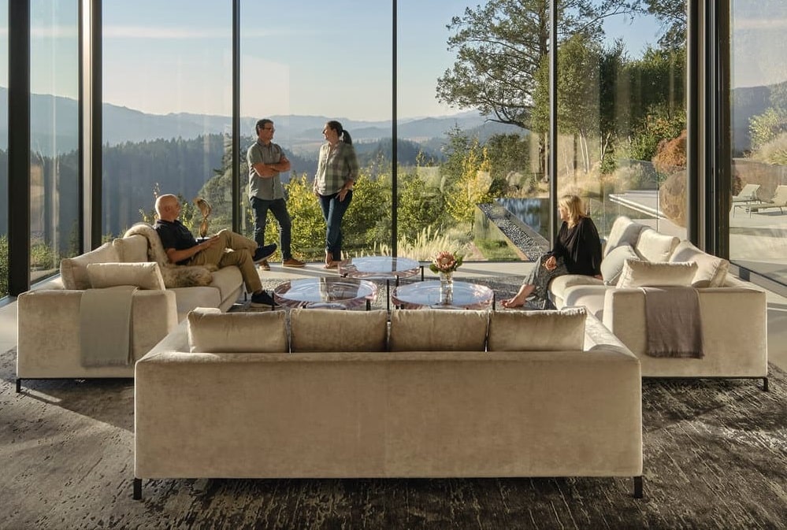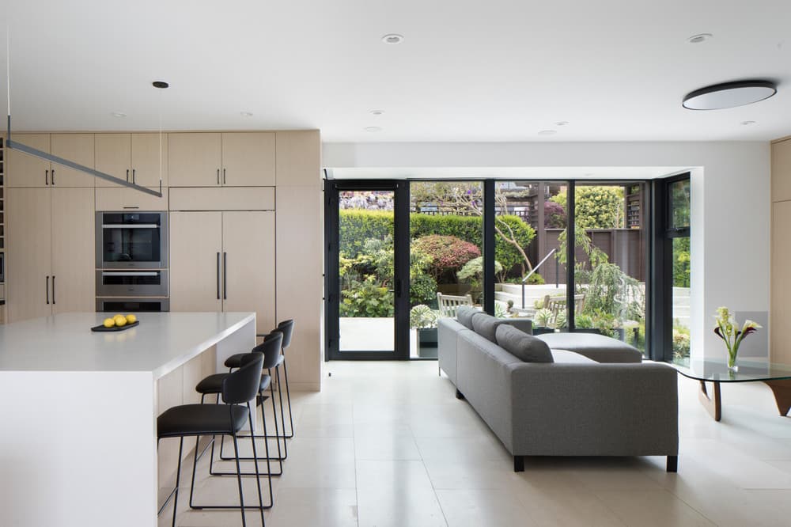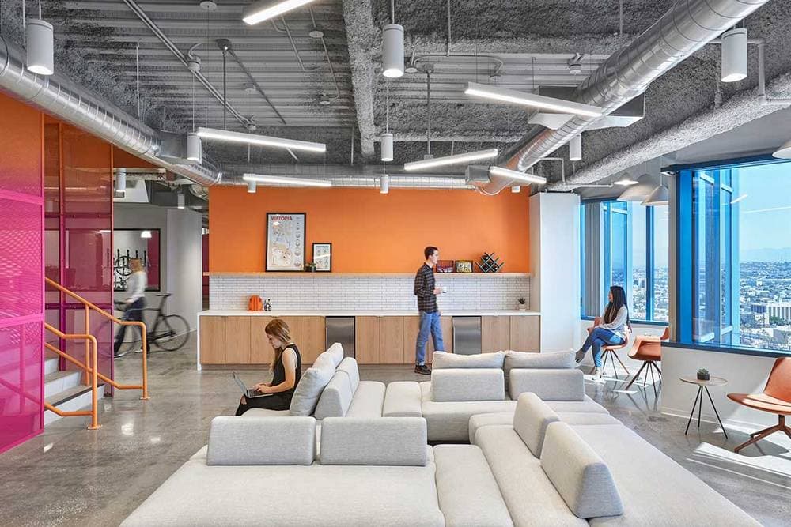Desert Palisades Residence / Woods + Dangaran
The Desert Palisades residence is located in the last hillside enclave of Palm Springs, newly open for development and slotted for architecturally significant homes. From siting to floor plan to finishes, all design decisions are made with…

