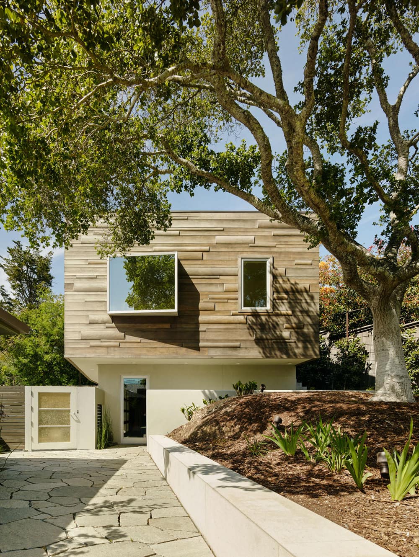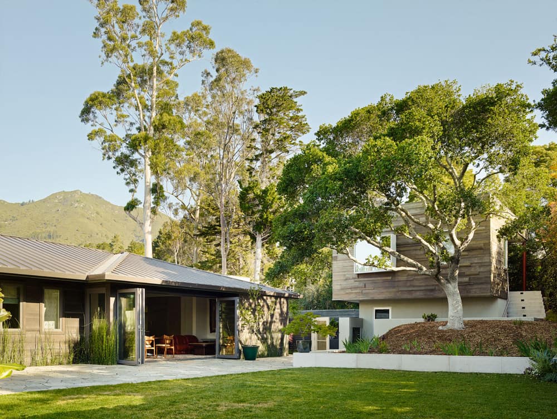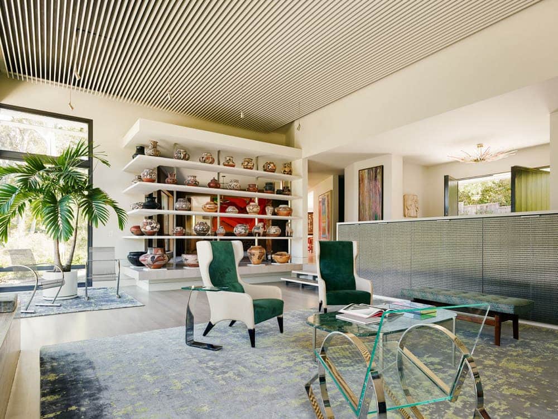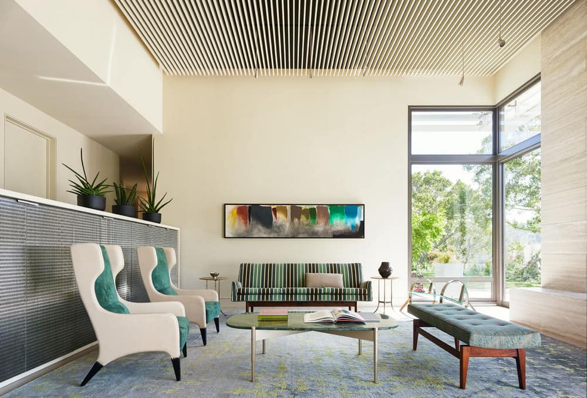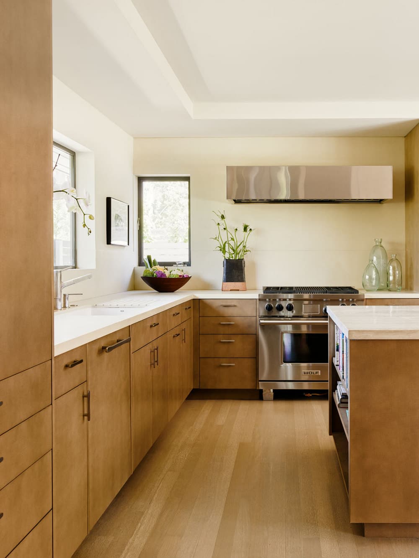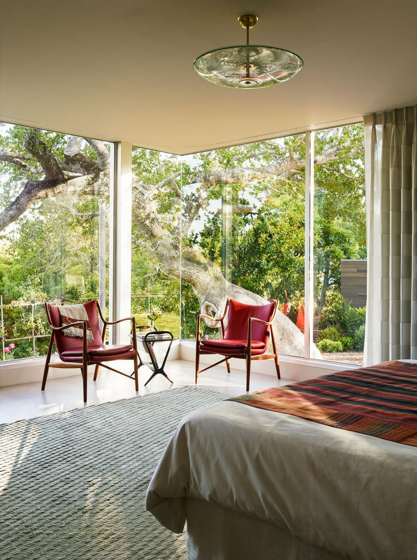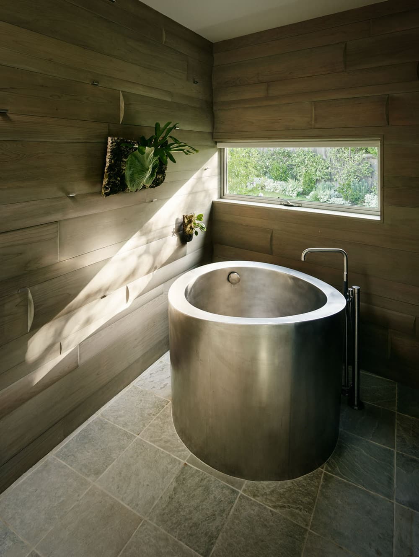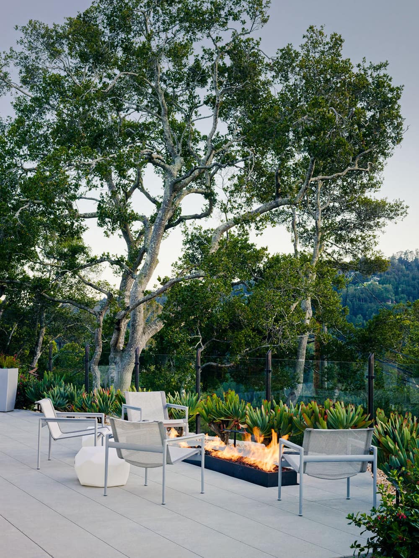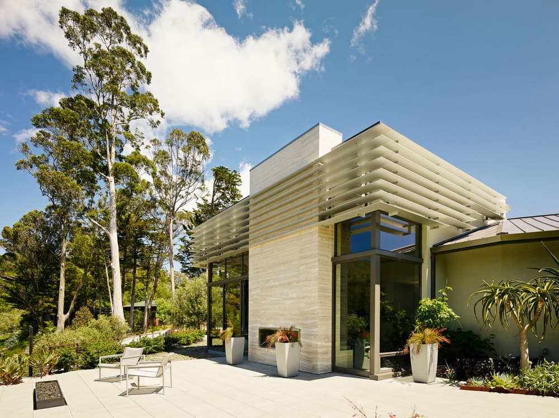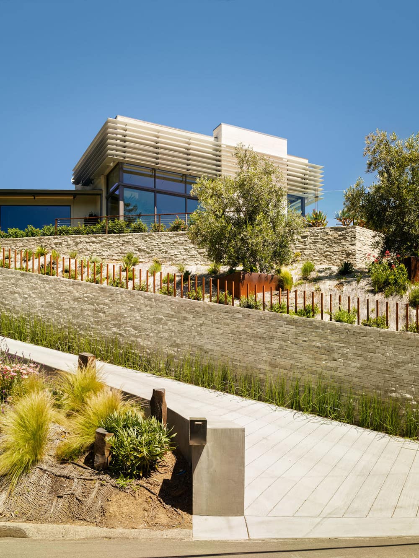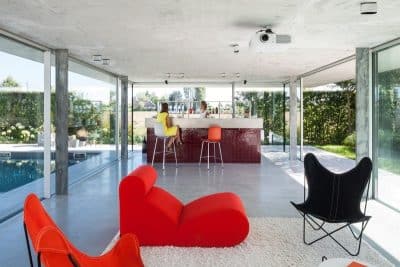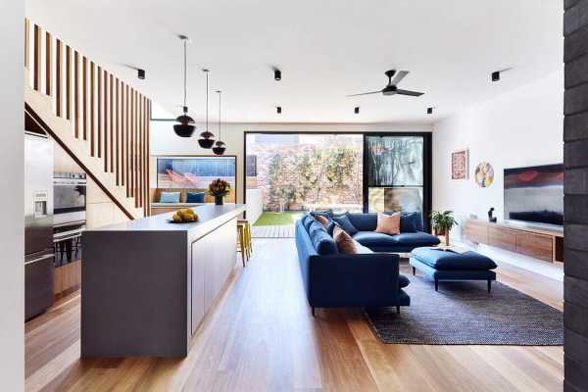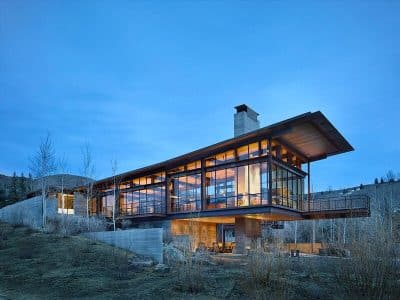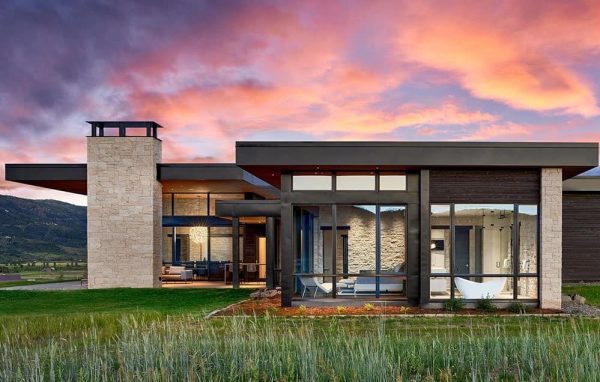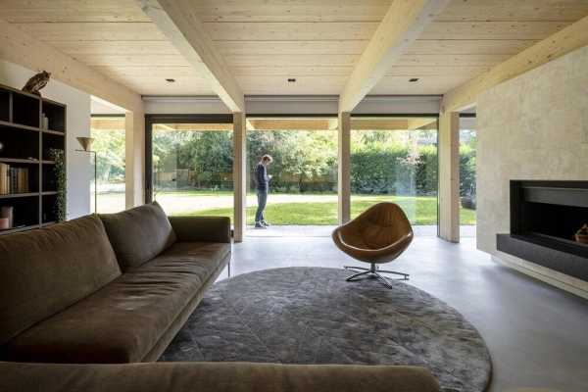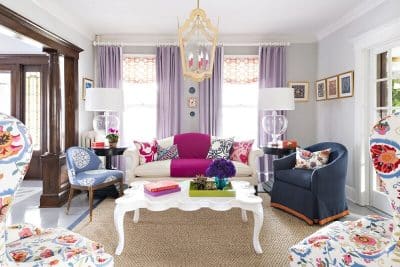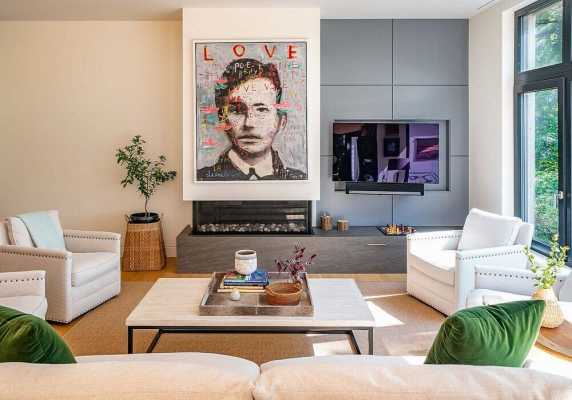Project: Ranch Dressing
Architects: Buttrick Projects Architecture+Design
Contractor: Cuttle Construction
Structural Engineering: FTF Engineering
Landscape: Les Baulines
Interiors: Gary Hutton Design
Energy Compliance: NRG
Location: Mill Valley, California, United States
Photo Credits: Joe Fletcher Photography
Text by Buttrick Projects Architecture+Design
A series of volumes was inserted at the perimeter of this 60’s boomerang plan to remedy the staid quality of the previous interior geometry and make the landscape more tangible from inside. Pillowed wood siding and large windows inserted at strategic locations add textural relief to the walls. A neutral white interior envelope, washed with daylight, becomes a background for the clients’ art collection. The garage with studio above acts as a sculptural element and also provides an edge to the entry court.
Materials:
Windows and Doors by Blomberg Windows
Entry Door by Bondi Metals and John Lewis
Wood Floors by Tree Lovers Floors

