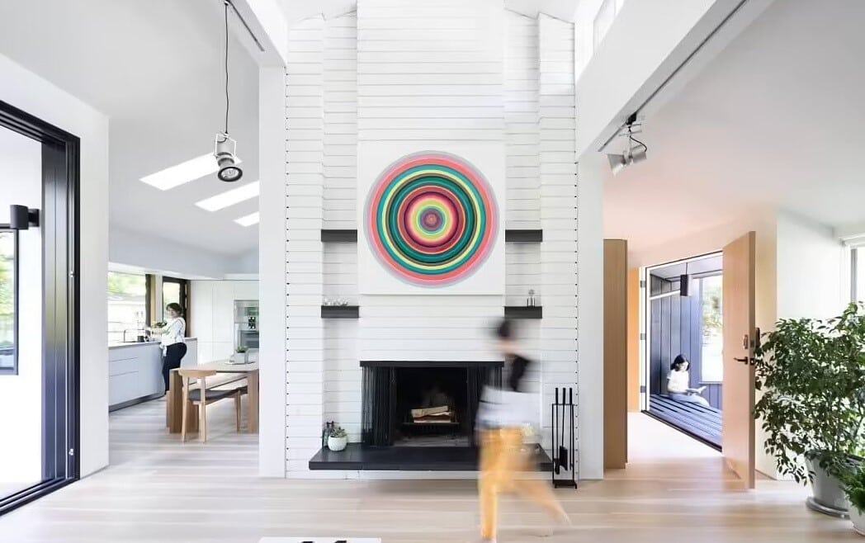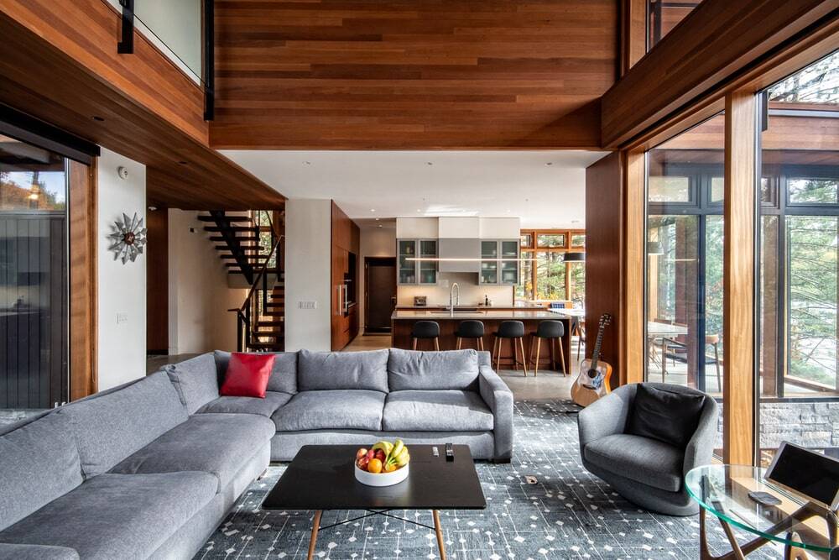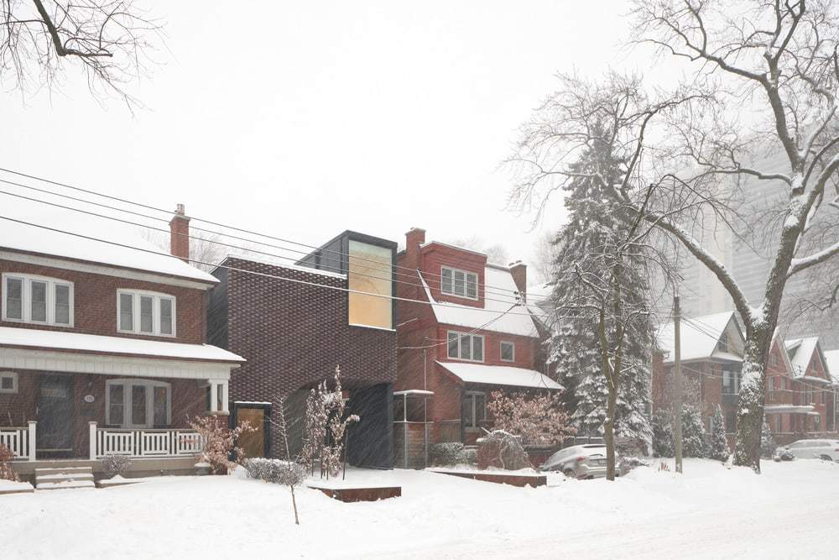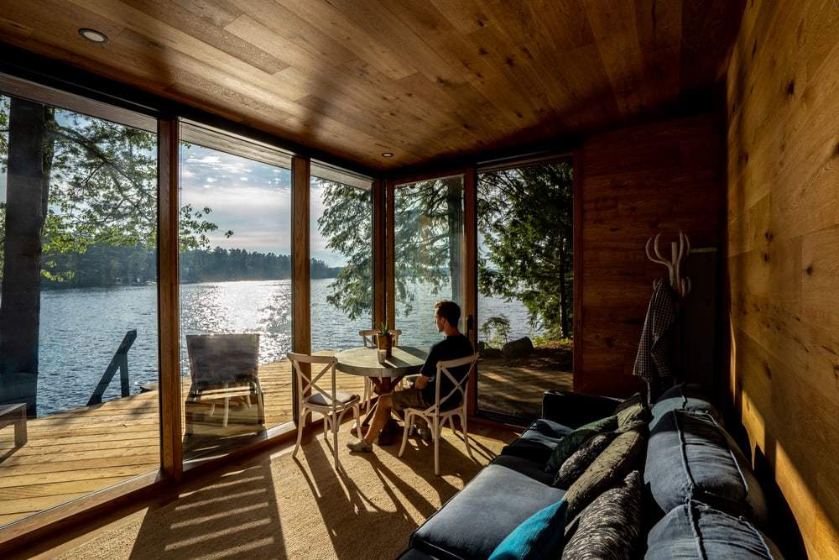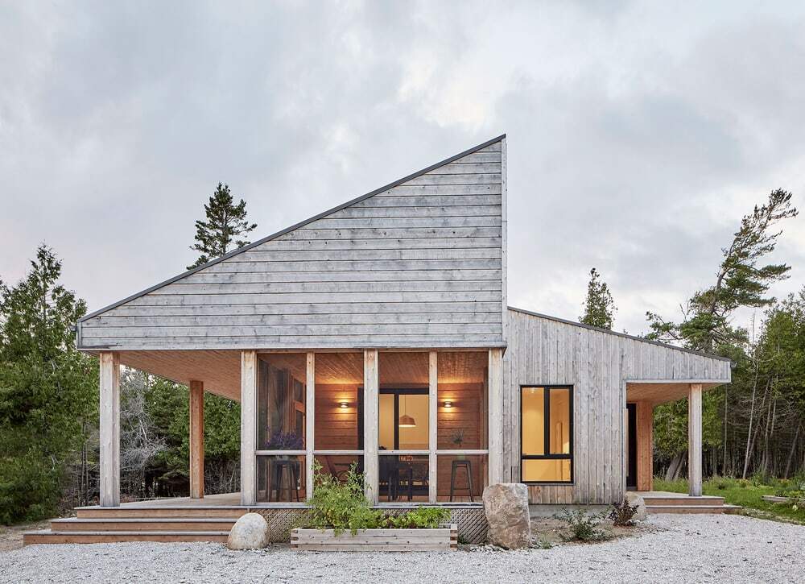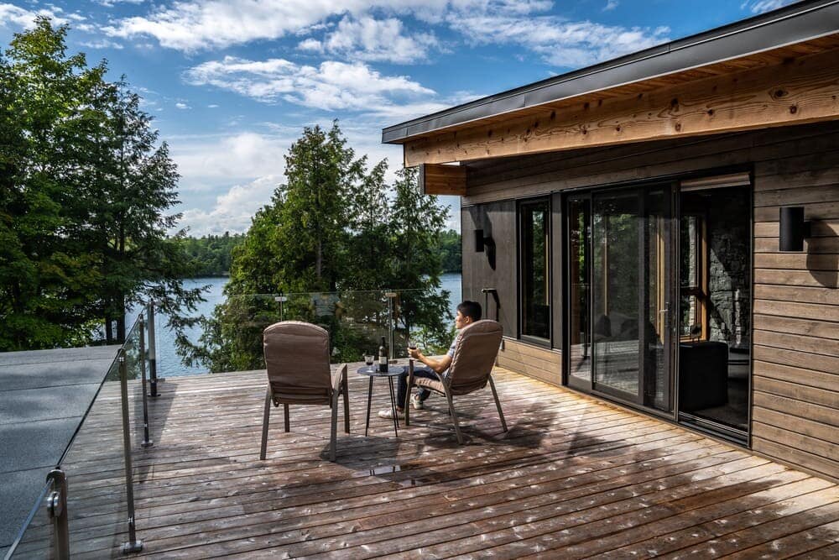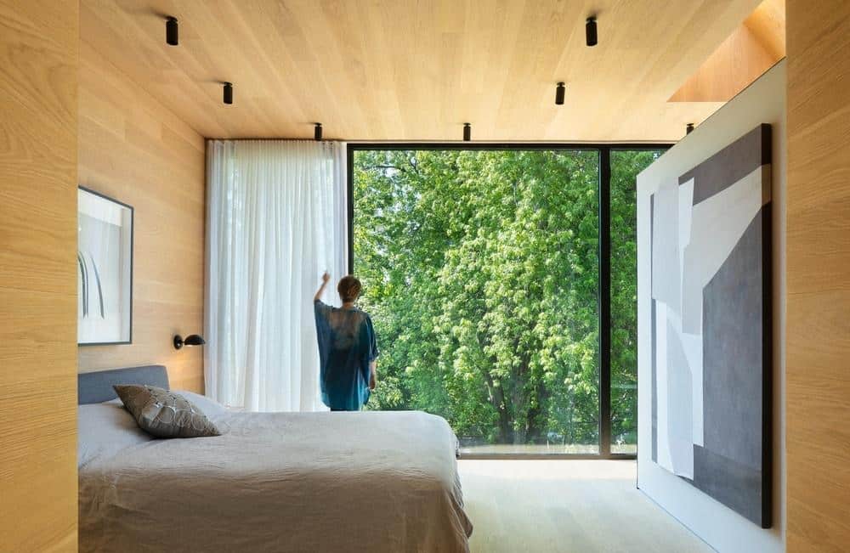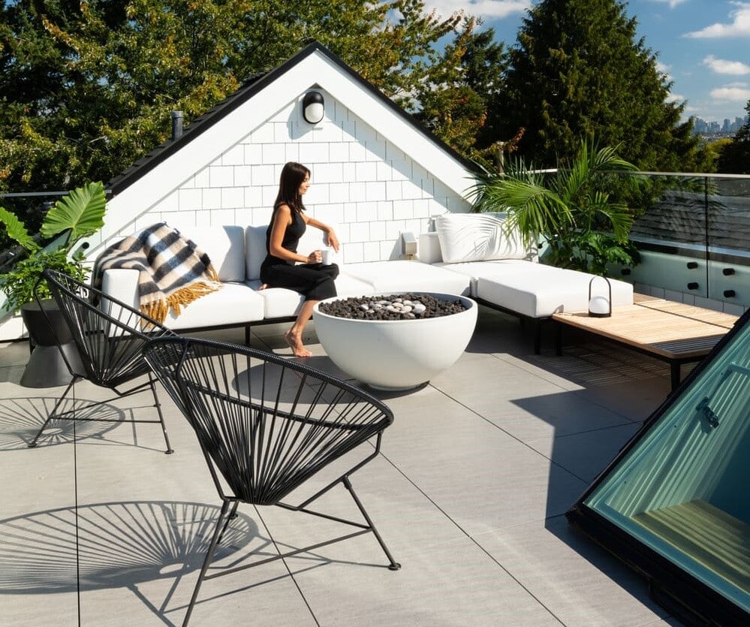Rural Country House – Woodhouse by Superkül
This striking rural country house was designed for a couple and their two children near Creemore, Ontario in the Municipality of Grey Highlands. Comprised of an existing 19th-century wood log cabin and a modern addition, the house…


