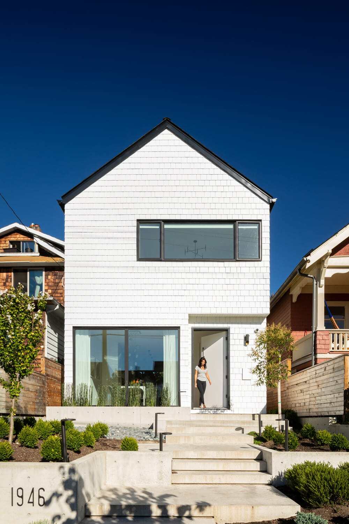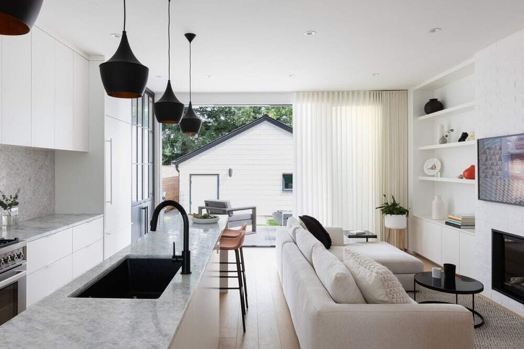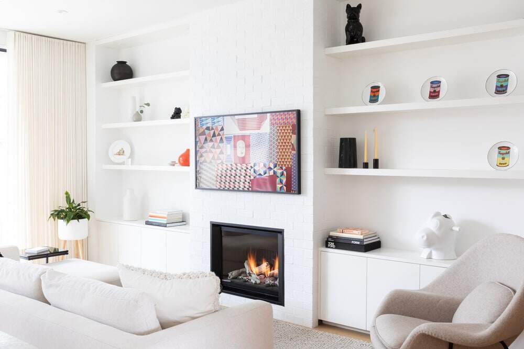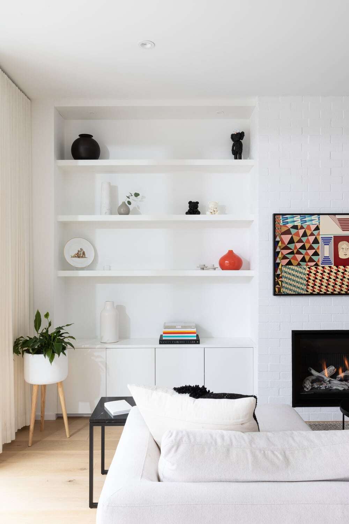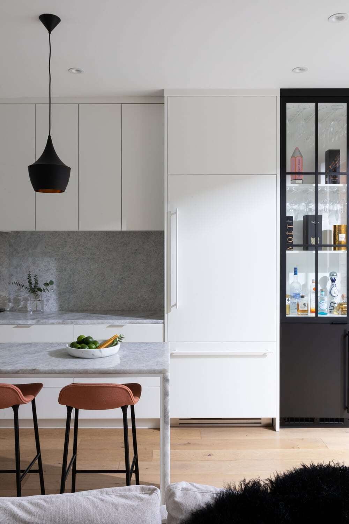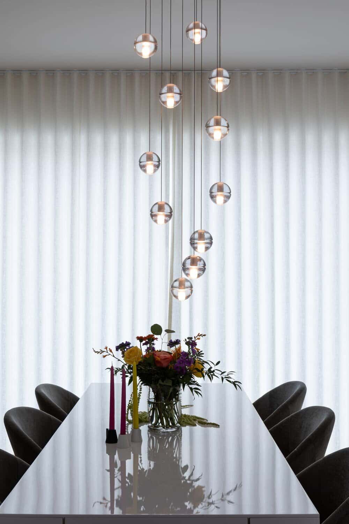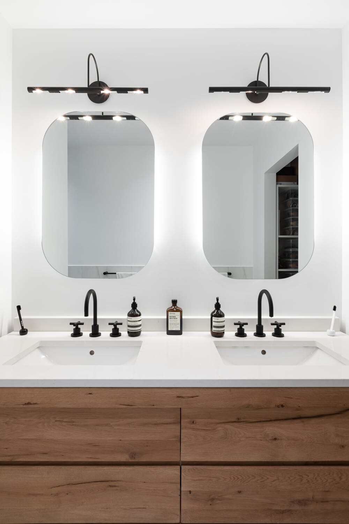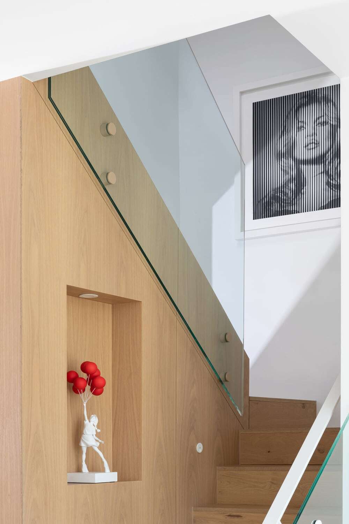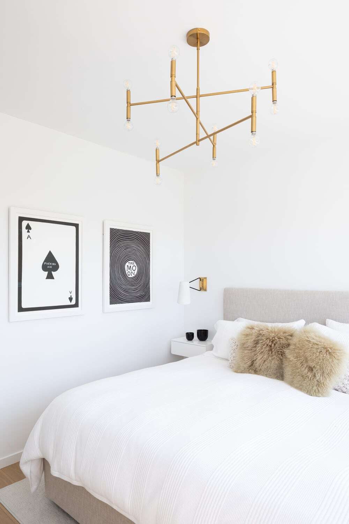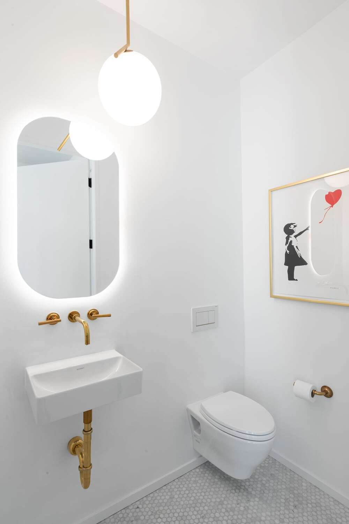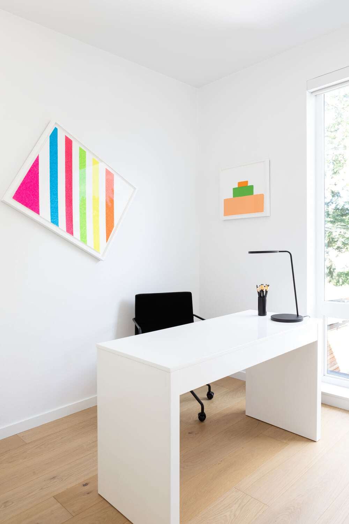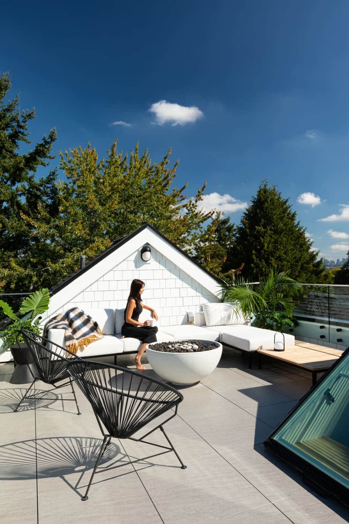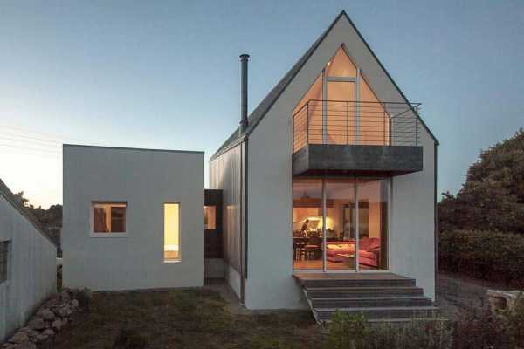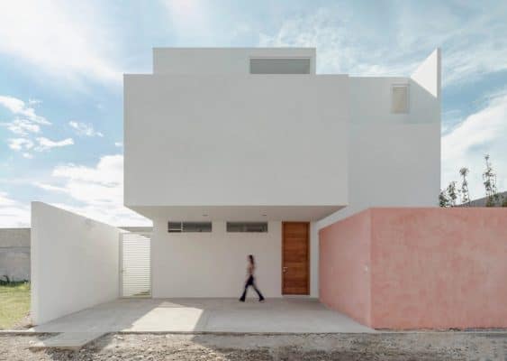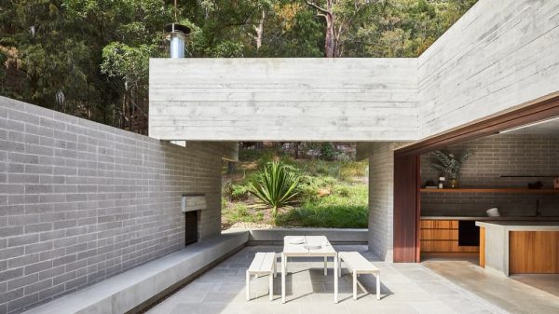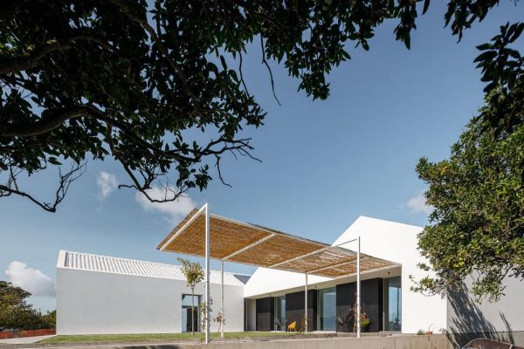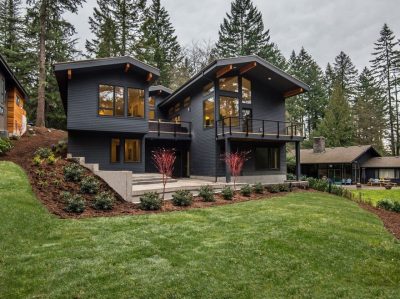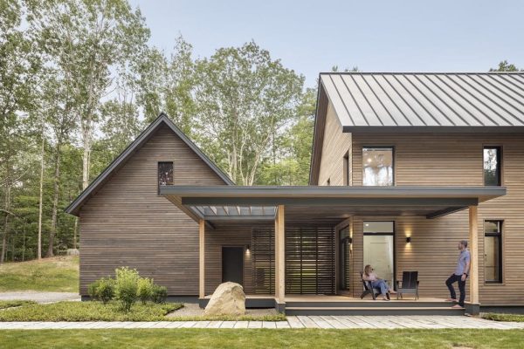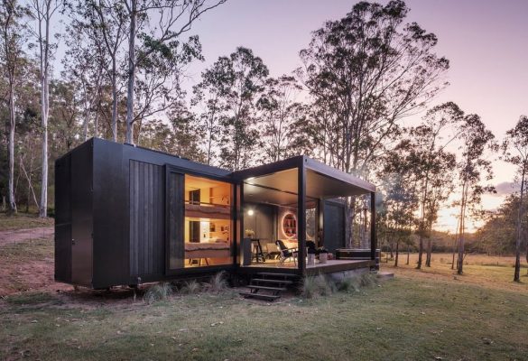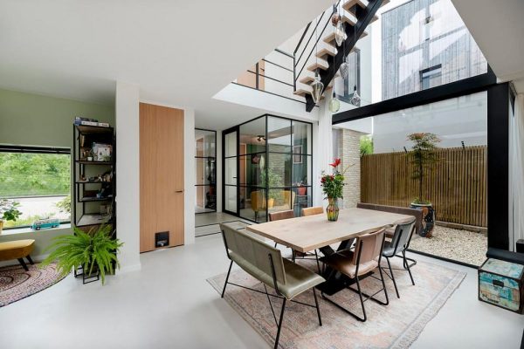Project: Gables Monochromatic Home
Interior Design: &Daughters
Location: Vancouver, Canada
Project size: 1617 ft2
Site size: 2696 ft2
Completion date 2020
Photo Credits: Ema Peter
&Daughters designed the interiors of this clean, minimal, monochromatic home. The young, newly-wed clients, wanted to build a family home that felt cozy and contemporary, filled with great entertaining spaces and to reflect the owners’ unique personal style.
An open concept main floor plan provides a clear view through the house to large sliding glass doors that open the rear of the home to the backyard, making the floor plate feel generous and connected to the outside. A large linear kitchen island connects the dining room at the front of the home to the living area in the rear, acting as a central hub and work area to serve guests and entertain. A large, custom black cabinet with glass doors provides a high impact moment against the white kitchen and functions as a fun bar program, housing everything required to mix and make cocktails.
Black exterior window frames, door frames and interior hardware continue this play of contrast, while white millwork and white oak flooring provide a neutral backdrop for the client’s growing art collection. Open shelving running the length of the living room is carefully filled with a unique collection of objects to bring interest and inject colour and intensity into the space. A painted brick fireplace and cream sectional sofa add texture and calm warmth to the otherwise black and white palette.
In the middle of the home, a sculptural, wood stair volume extends up through the second floor to an impressive roof-deck patio that takes advantage of the site’s expansive, 360 degree views. Accessed through an oversized glass hatch that floods light down through the core of the house, the 600 sqft rooftop patio is the ideal place to host friends and enjoy an evening sunset.

