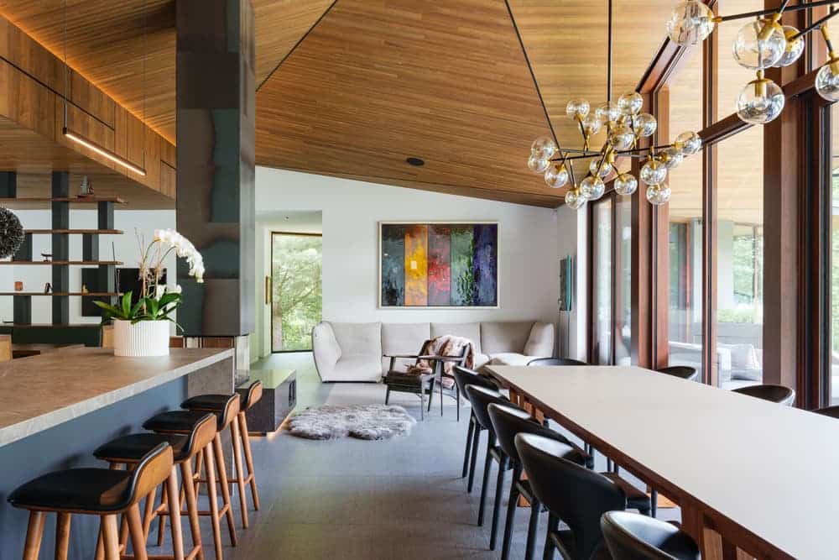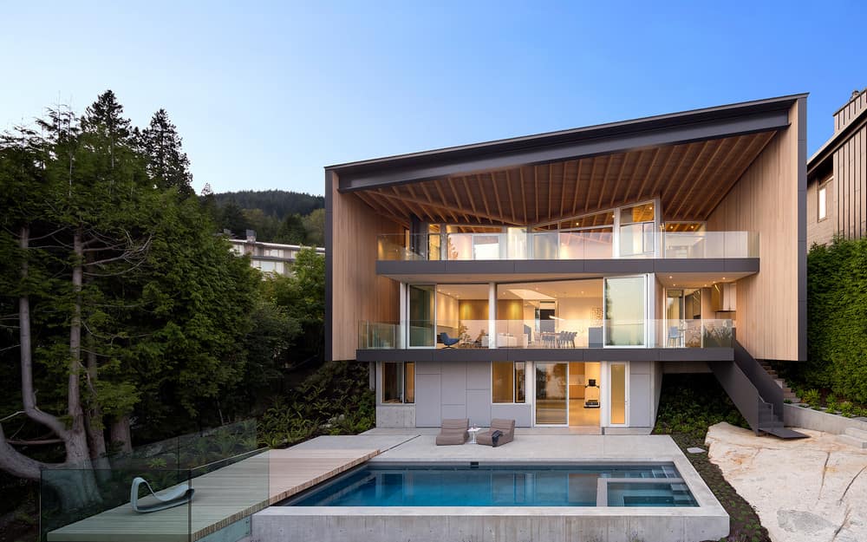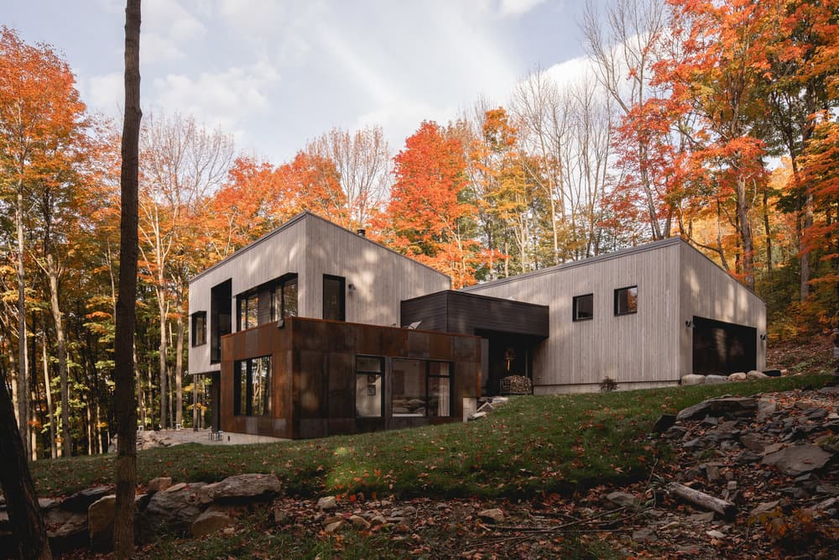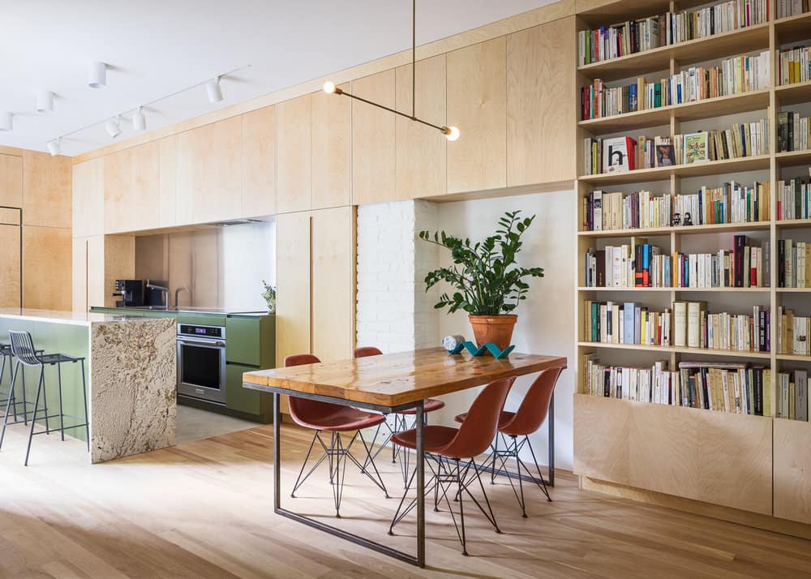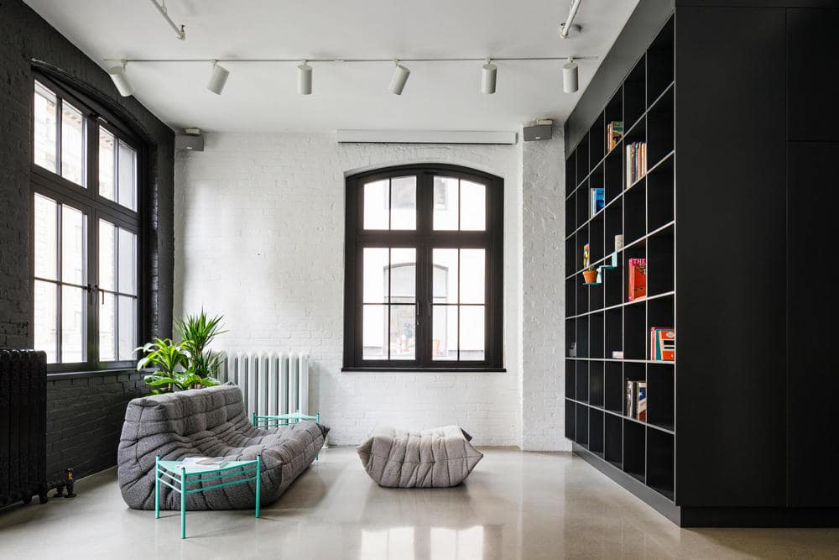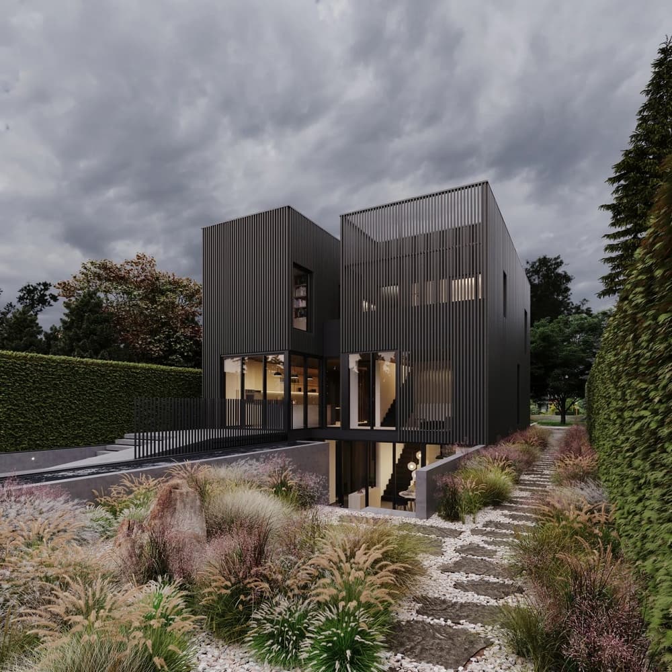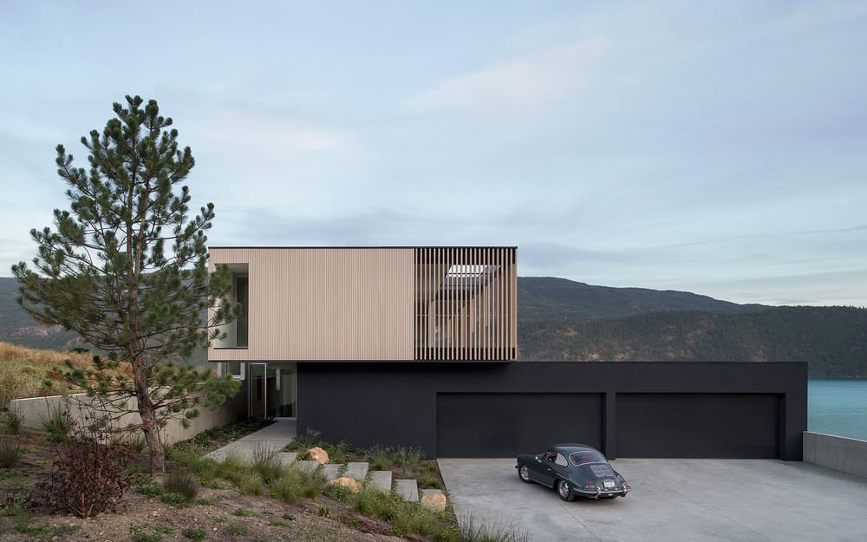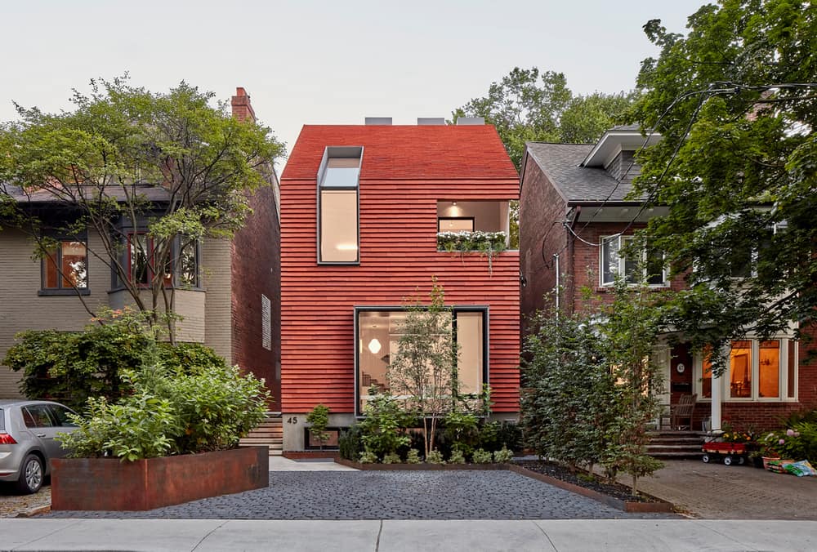Memphremagog Lake Residence in Magog, Canada / MU Architecture
Located on the shores of prestigious Lake Memphremagog, in the Eastern Townships Region of Quebec, this residence sits atop the lake’s steep shores, projecting itself onto a peaceful bay and providing impressive views of the surrounding environment.

