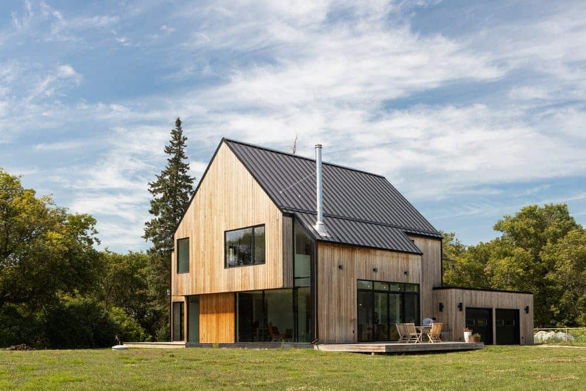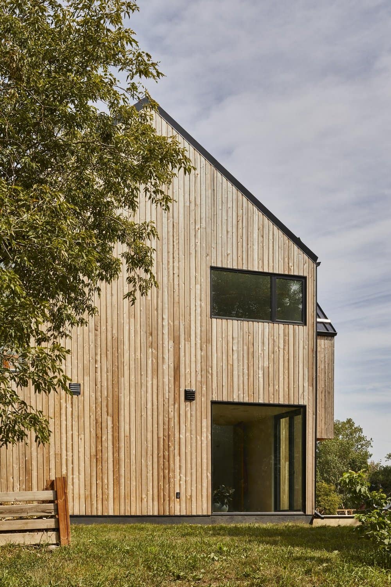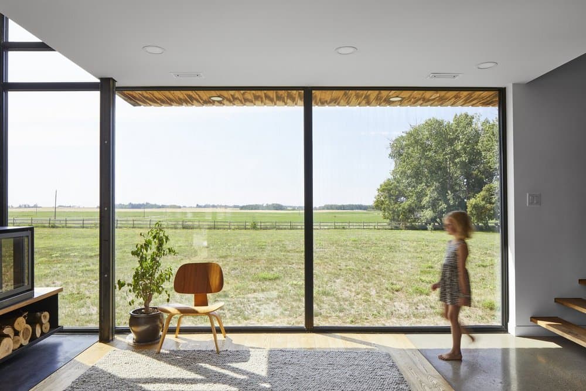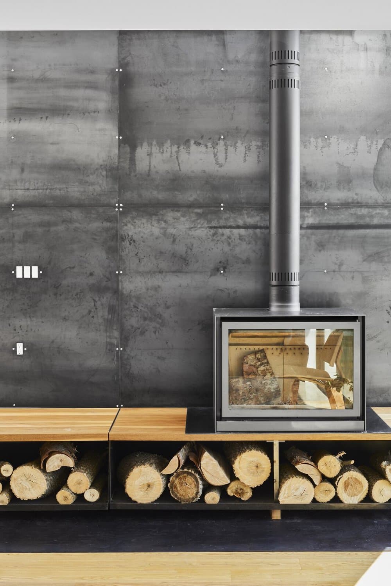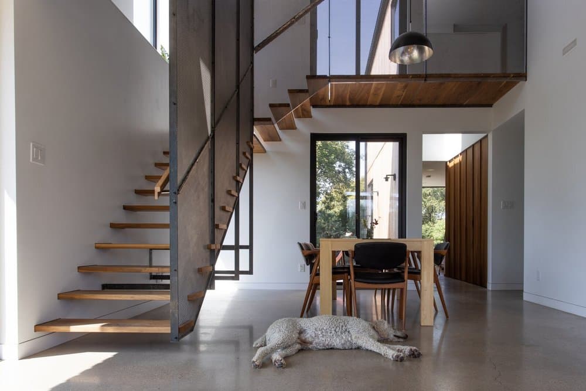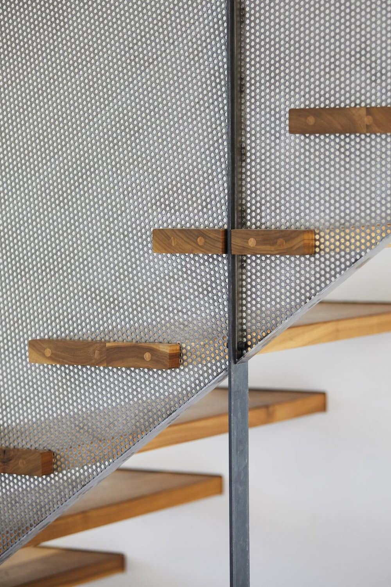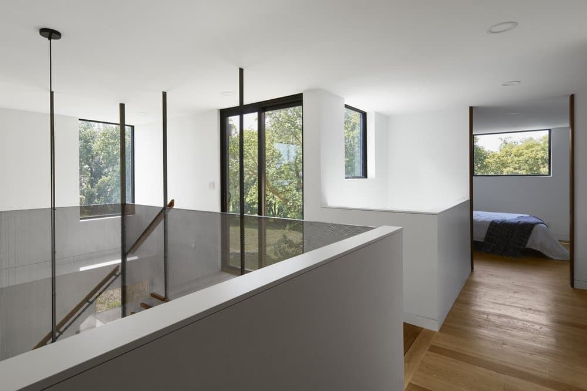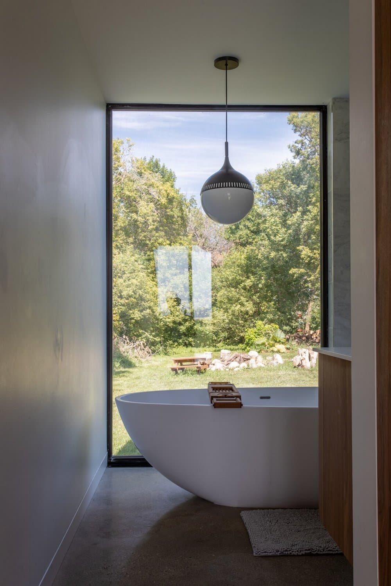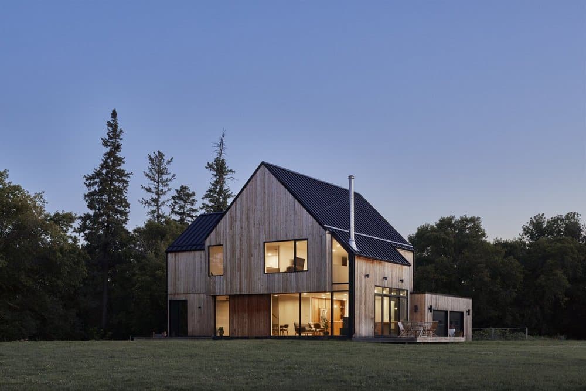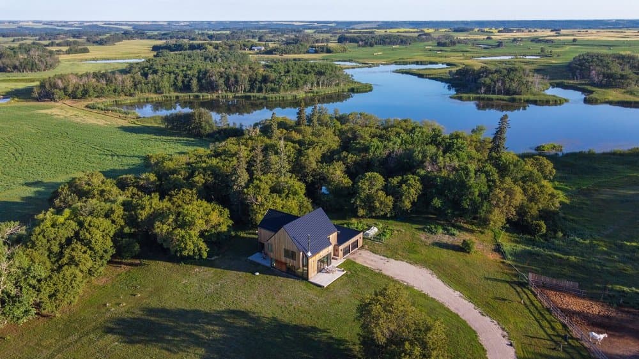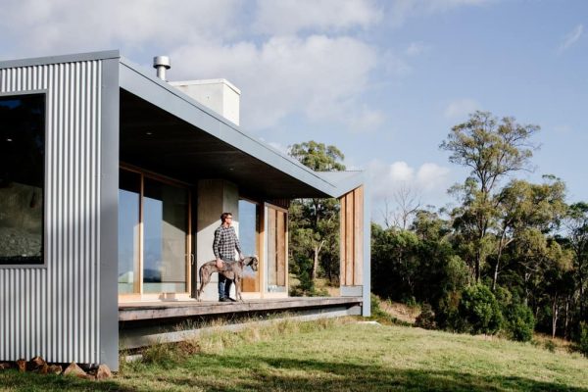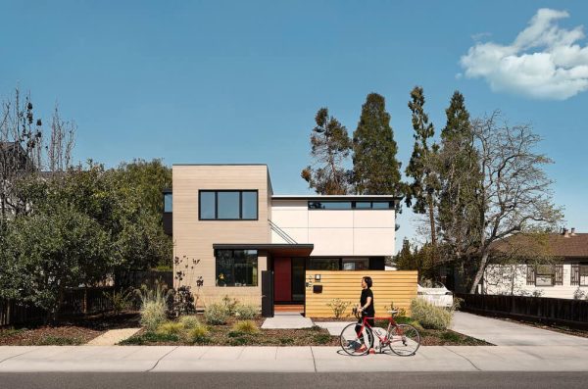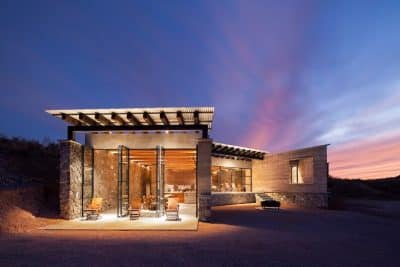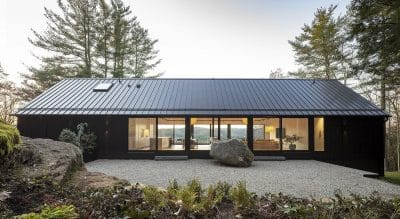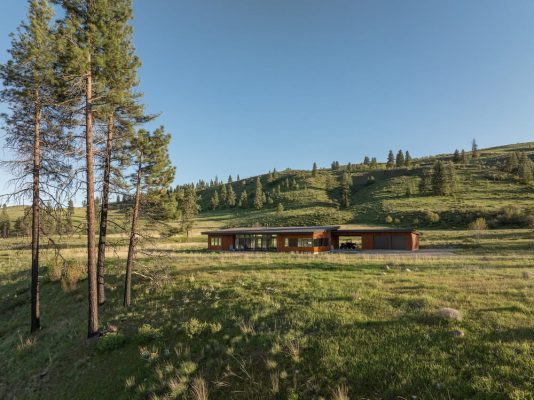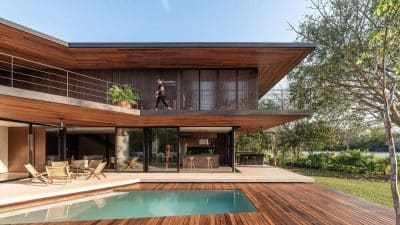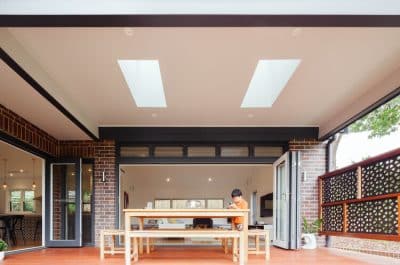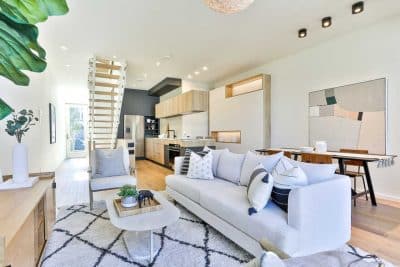Project: Minnedosa House
Architecture and Interior Design: Design-Built
Builder: Design-Built
Location: Minnedosa, Manitoba, Canada
Area: 2245 sqft
Photo Credits: Stationpoint Photographic, Matthew Sawatzky
Located on a rise in the land in the picturesque landscape of western Manitoba, the Minnedosa House is designed to engage with the natural elements of the surrounding rural countryside. A series of axes throughout the house organize the spaces and programs, interlacing the living areas and dividing the more private spaces. These axes incorporate full height glazing to blur the barrier between the exterior and interior conditions, perceptibly extending the interior spaces infinitely outward into the landscape (or vice versa) through carefully framed views.
Double height volumes of space and an open floor plan create a dynamic relationship between the first and second floors, inviting curiosity and activating connections between inhabitants throughout many spaces.
The house is designed to age alongside a young family, and the materials were selected and finished to not only withstand time and use but to celebrate it. A restrained palette is woven throughout the house and features cedar siding, oiled ash floors, polished concrete, raw steel, and walnut hardwoods. The cedar siding will one day mature to a soft silver color, and the raw steel will oxidize, imparting new hues and texture to its surface. The oiled finish on the ash floors and walnut stair treads will be scuffed and worn gracefully, revealing paths of play and actions over time. Through these materials, the house’s appearance will change over the years, capturing the story of the family’s inhabitation in the markings and patina of its surfaces.
As these materials come together, the unique approach design-built takes to both design and construction is revealed in the details of the project. This approach combines knowledge of contemporary construction practices and cutting-edge fabrication technologies with a rigorous approach to design borne of asking questions and conceptualizing solutions. This encourages design and construction to continually and cyclically inform one another throughout the entire process to create highly intentional, detailed, and crafted projects.
Examples of this approach are speckled throughout the project and perhaps manifested most spectacularly in the staircase. The typical structural requirements of a staircase have been disassembled, re-examined, and reassembled to refer to the forces exerted on the system as it is traversed, and to the way each step is held in place.
Perforated raw steel panels direct most of the action, diffusing natural light, extending a carved handrail, and intersecting each of the oiled walnut treads. The panels clamp thin steel bars to hang from the ceiling, holding the entire system entirely off the floor in a gesture to celebrate the vertical transition through space.
By blurring the line between designer and builder, design-built traces ideas from concept all the way to execution throughout the project, magnifying the expression of the way materials are worked, juxtaposed, combined, or fastened to celebrate the tectonic qualities of the details themselves.

