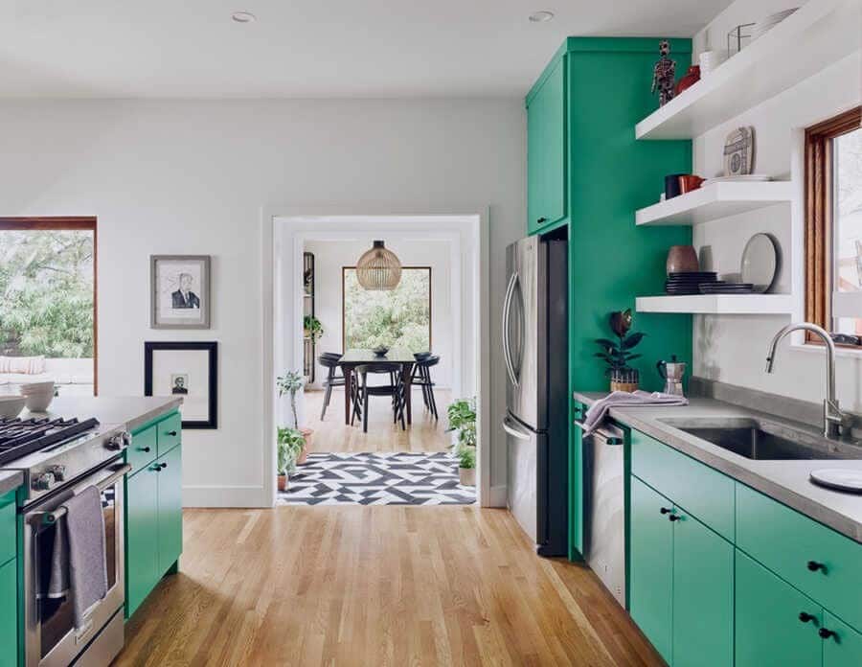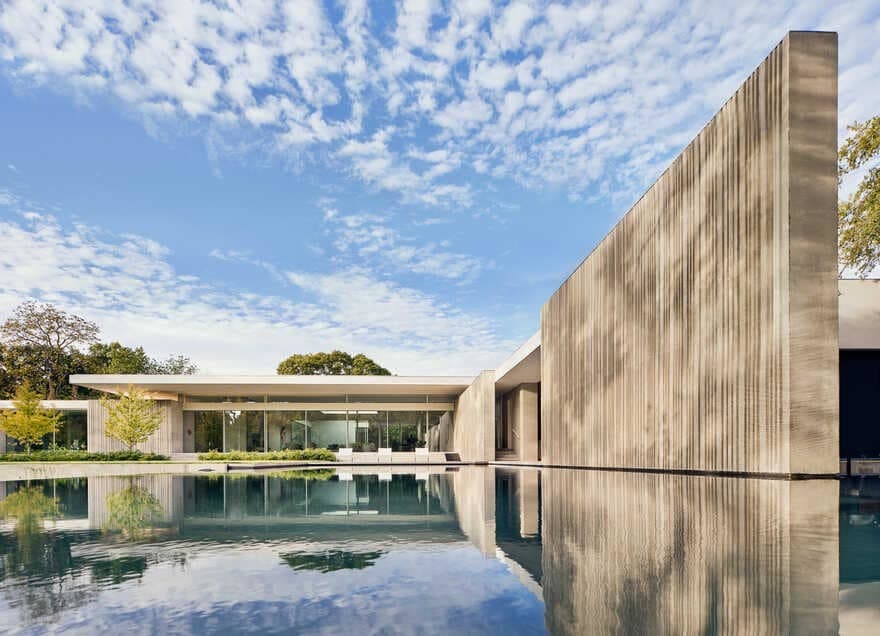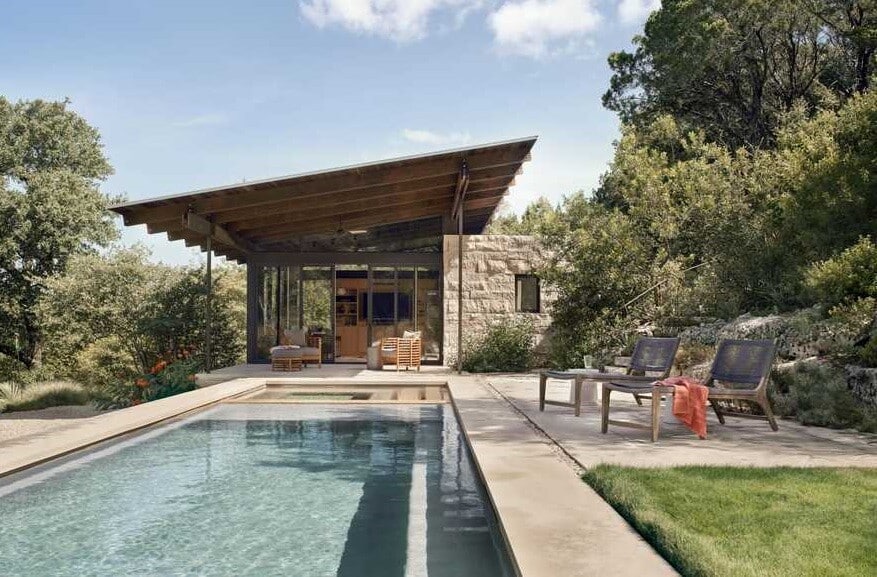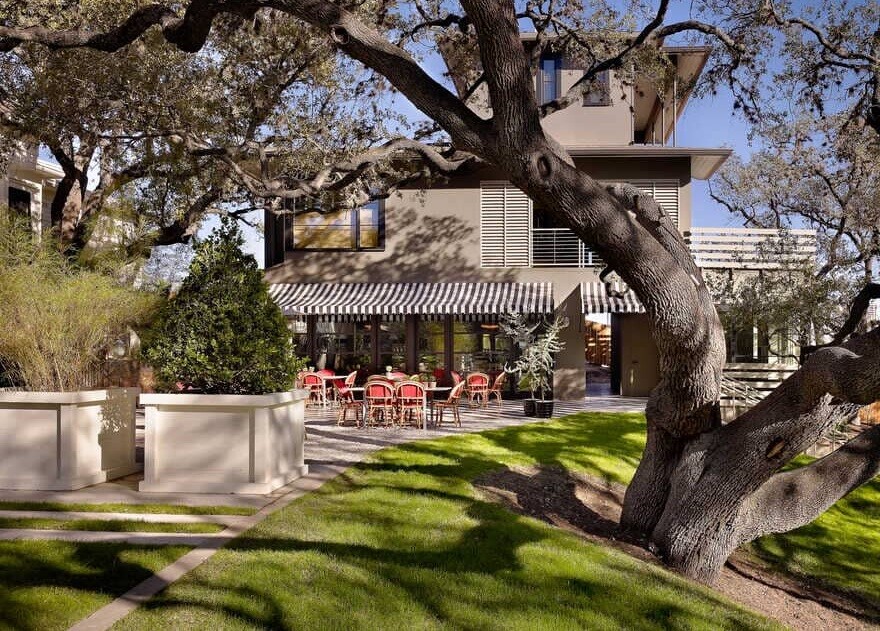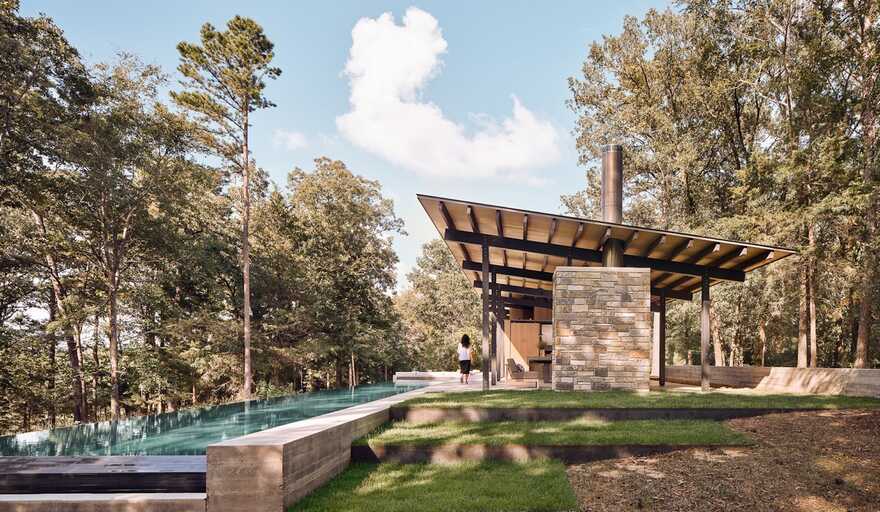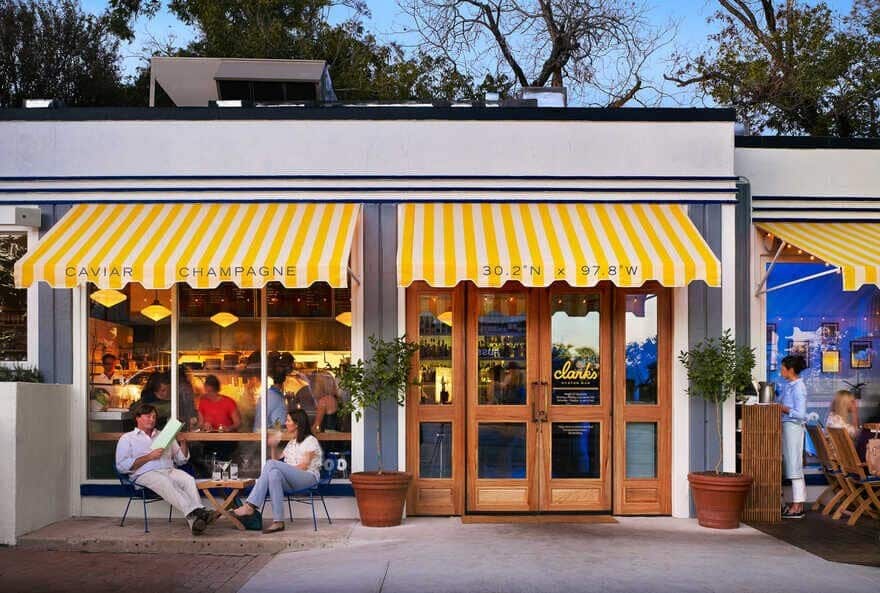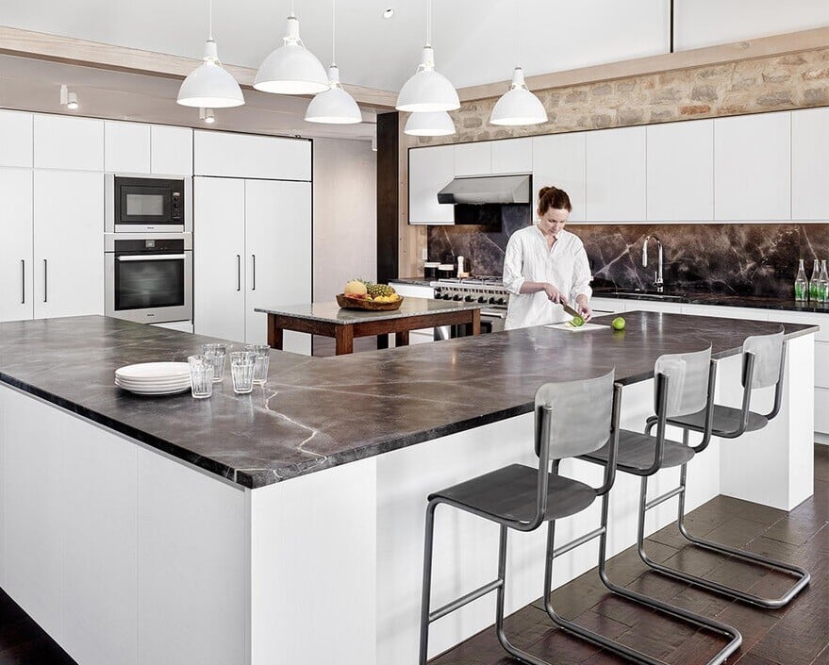Eva Street House, Major Remodel and Addition in Austin, Texas
The original 1930 bungalow’s main value was its prime location near South Congress. Otherwise, the existing structure was dark and dated. The original structure’s living spaces were cut off from the backyard by the master bedroom and…

