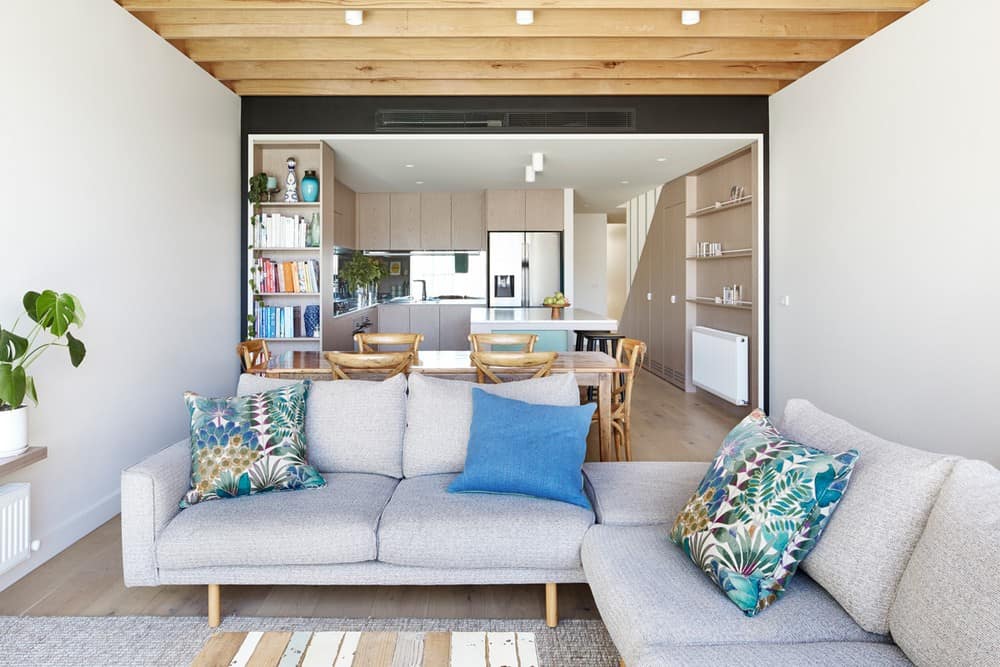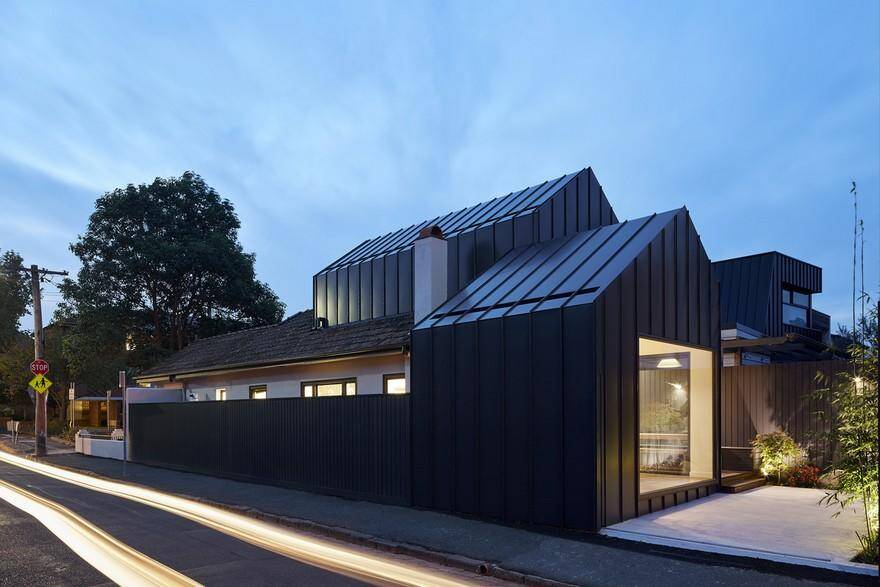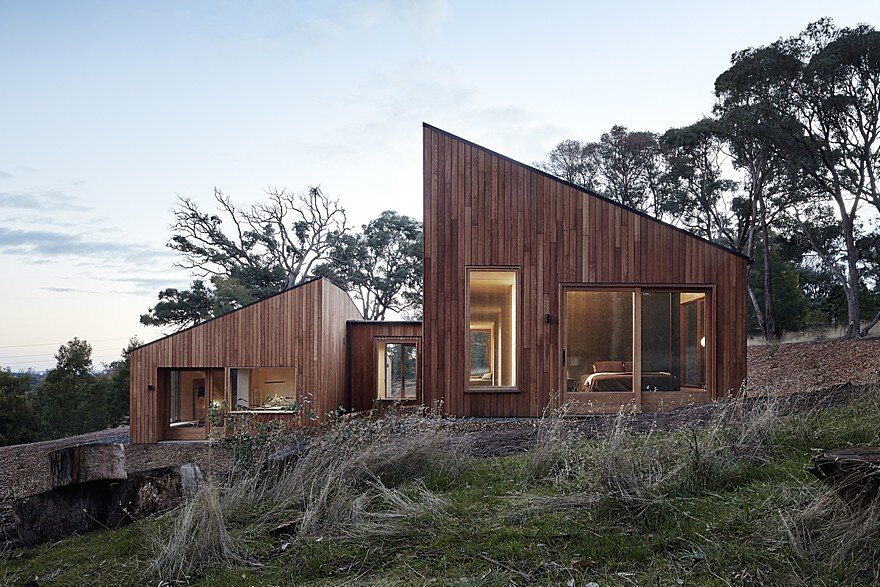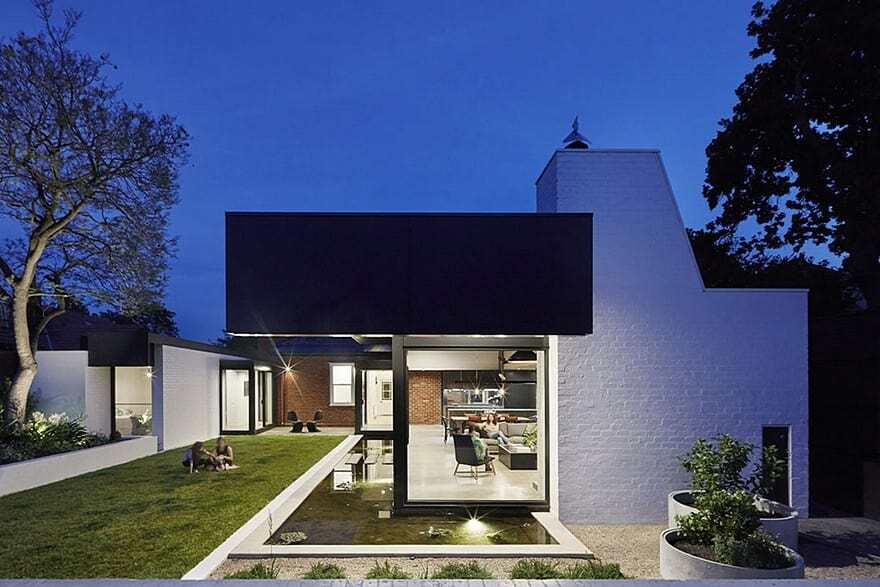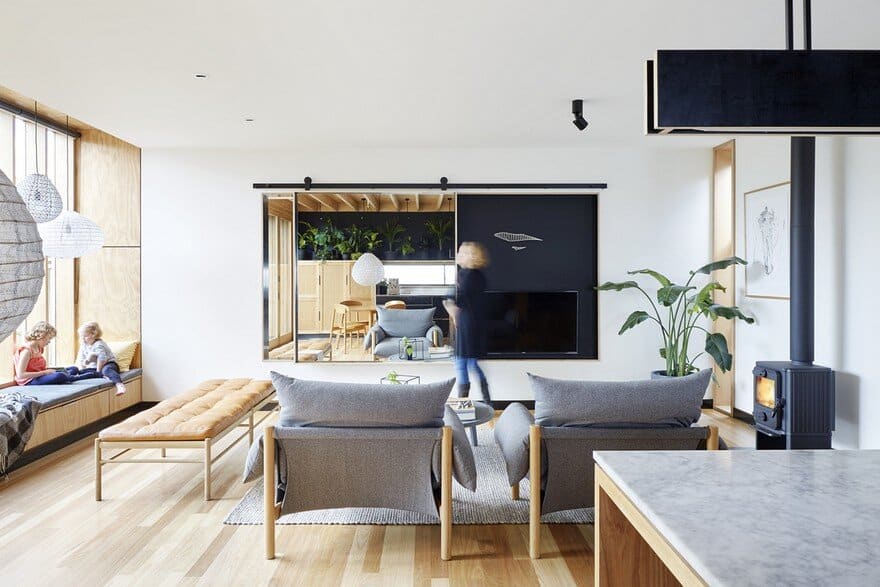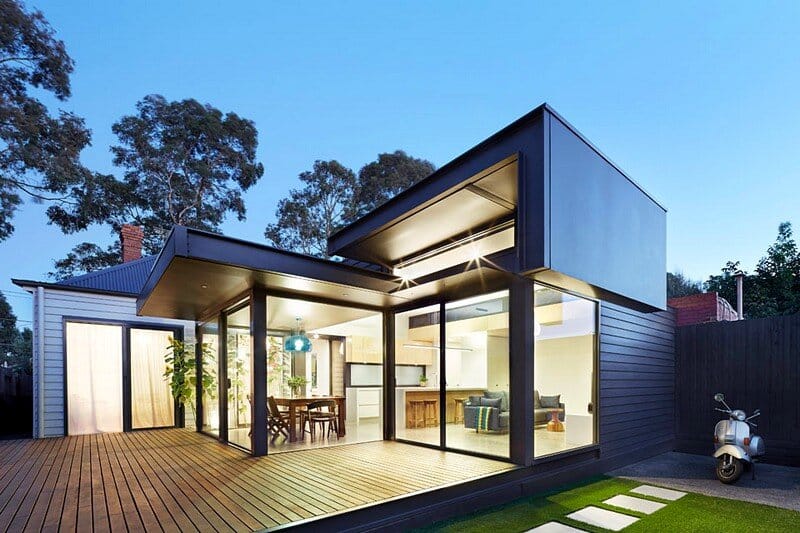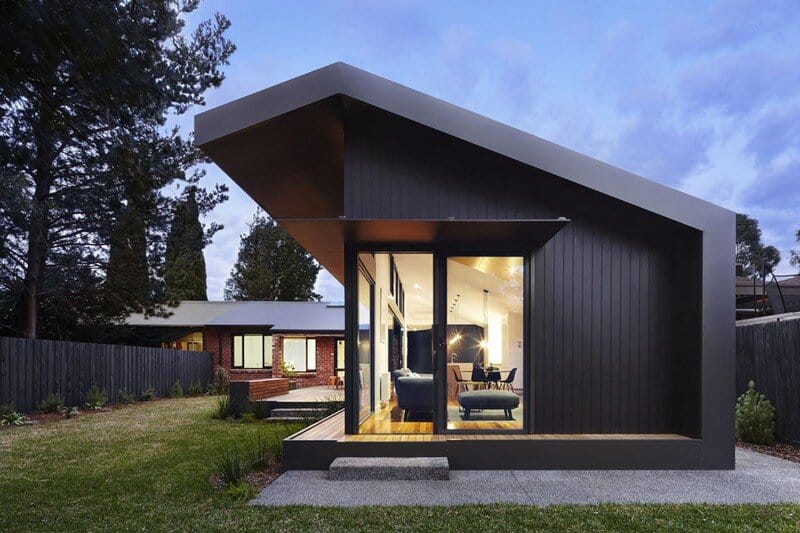A Full Renovation and Extension to a South Melbourne Heritage Terrace House
Forest Bathing is a full renovation and extension to a South Melbourne heritage terrace house. The project celebrates the ancient Japanese practice of taking time to unwind and connect with nature – known as ‘shinrin-yoku’.

