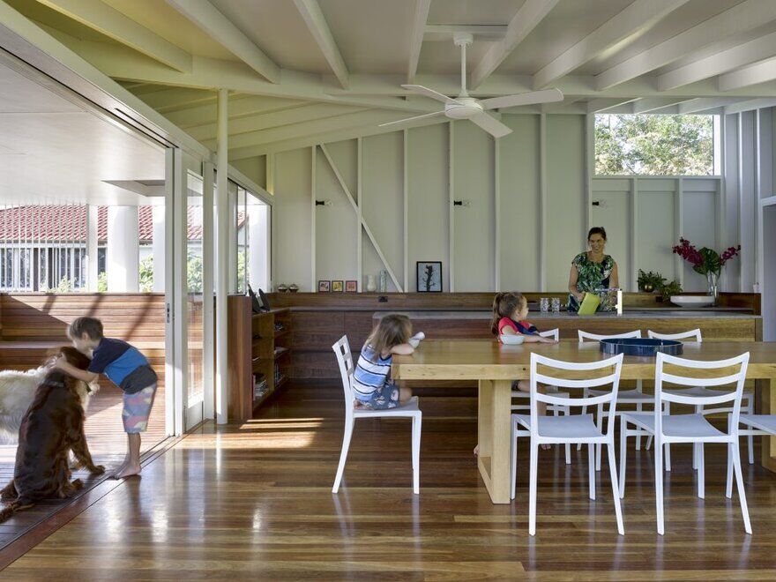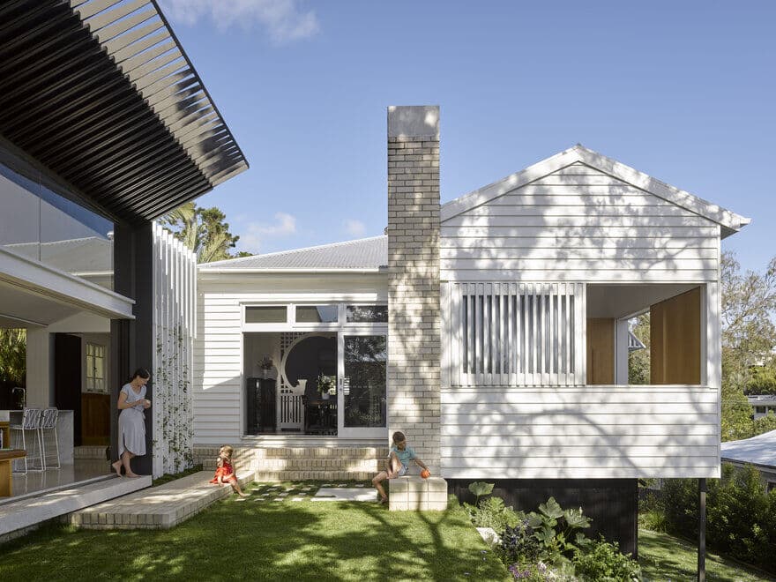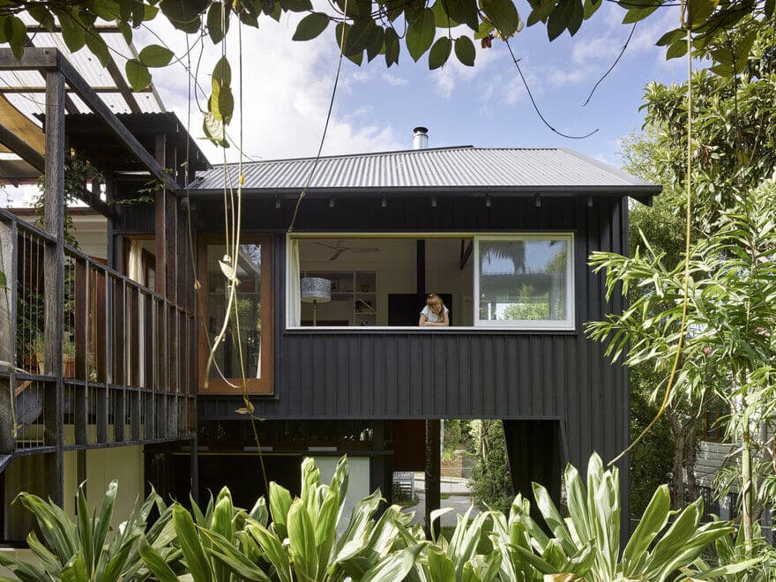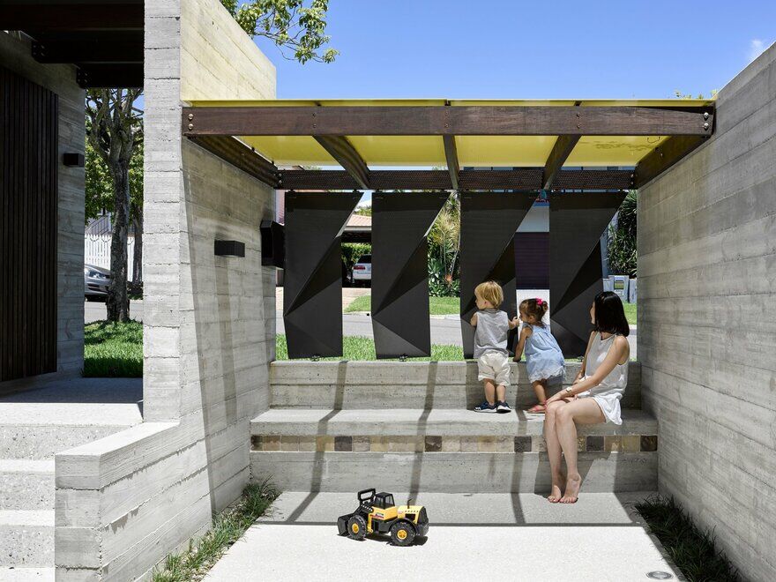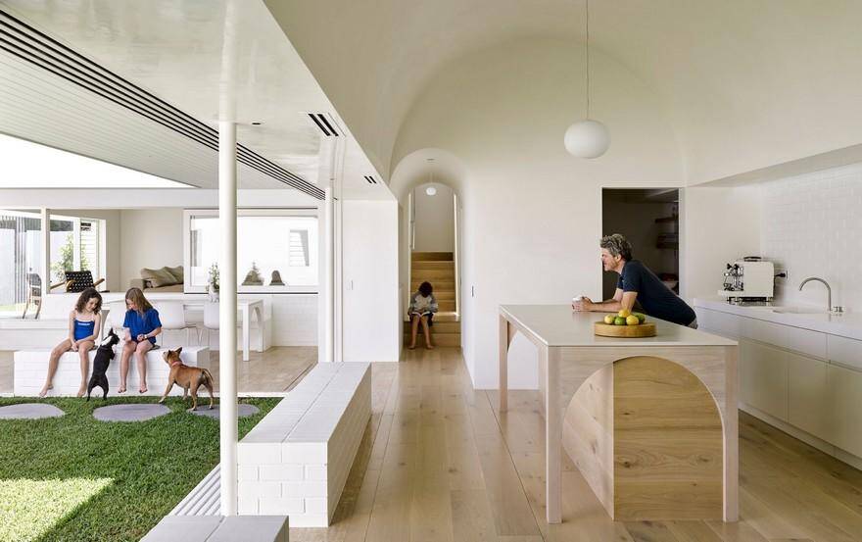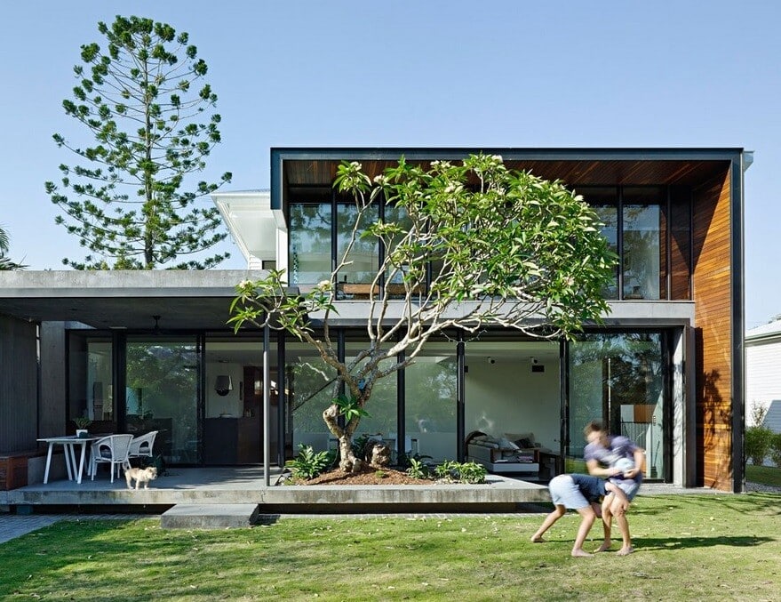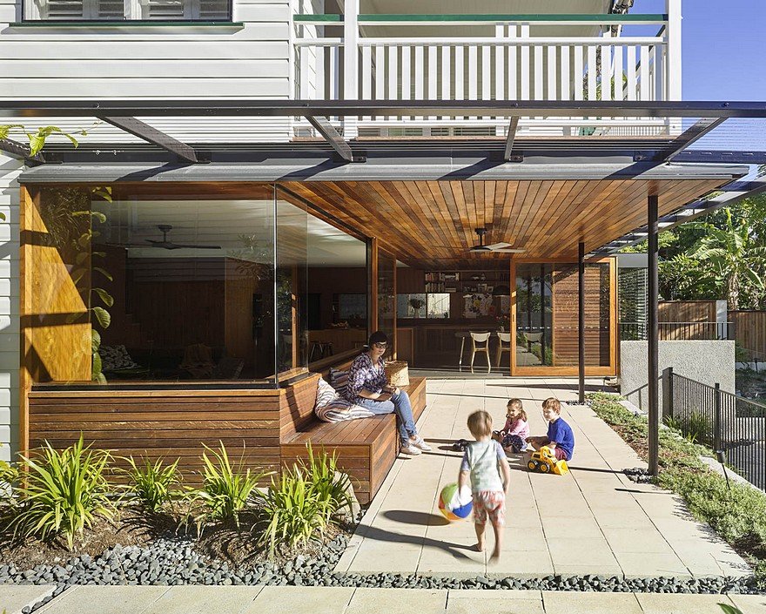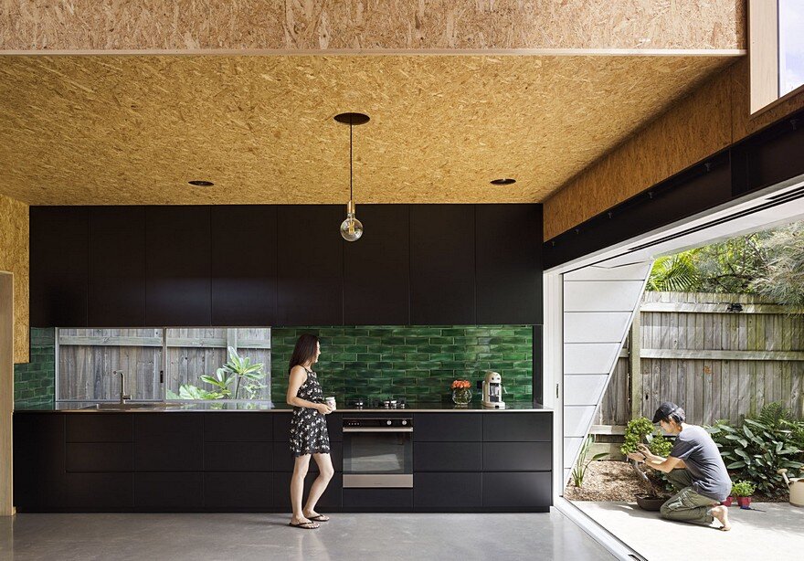Christopher Frederick Jones photography
Christopher Frederick Jones is an Australian architectural photographer based near Brisbane, Queensland, who captures architecture with an emphasis on atmosphere, detail, and spatial experience. Originally trained and working in design, he transitioned into photography to document built work—including houses, buildings in use, interiors, gardens, and urban spaces.
His portfolio is broad: residential commissions, institutional and commercial architecture, interior design, landscape-adjacent work, and even cover books. Jones is regularly featured in media like ArchDaily, ArchitectureAU, and other international design platforms. His images balance formal composition, natural light, and material texture to reveal both structure and ambiance.
LOCATION: Queensland, Australia
LEARN MORE: Christopher Frederick Jones Photography
Morningside Residence by Kieron Gait Architects is a quiet, respectful and poetic addition to a 1920s Queenslander house. The existing 1920s house is a beautiful house, but highest and divorced from the garden.
The brief for the Jacaranda residence was to turn an original 1920’s Ashgrovian house into a family haven, with the flexibility to accommodate the changing needs over the next 20 years. All core family living spaces needed…
This playful renovation dramatically transforms a modest cottage into a flexible family home, with the lower kids level also configured as a self-contained flat.
The Tarragindi Steel house is an exemplar for small lot family living. The spacious light filled interiors and dramatic double height spaces defy the constraints of the block size.
This project re-invigorates the life of an existing Queenslander cottage in inner city Paddington. A new extension is carefully considered to mitigate the issues of a steep site and overlooking neighbours, creating platforms and private courtyards that…
Taringa Treehouse has been designed as a “weekender in the backyard” for a young couple on their suburban lot. Initially briefed as an extension to the original 1900’s Worker’s cottage, the project quickly migrated into the garden.
The sloping site looks out over a regenerated silver and lead mine to the south – a bush setting in suburban Brisbane. To accommodate a growing family, the brief adds additional living space and bedrooms to the…
The sloping site runs down to a lush garden to the West, where mature trees and outlook provide a beautiful protected rear garden. The clients, living in a high set Queenslander wanted to live on the garden…
The SIPS House project is demonstration of restraint, the design has been carefully and deliberately paired back to the core aspirations of connections, outlooks and prospect.

