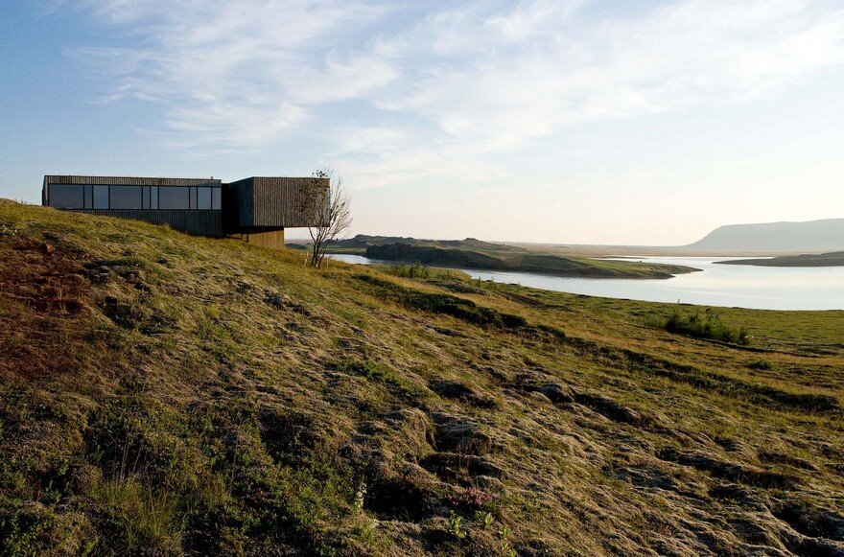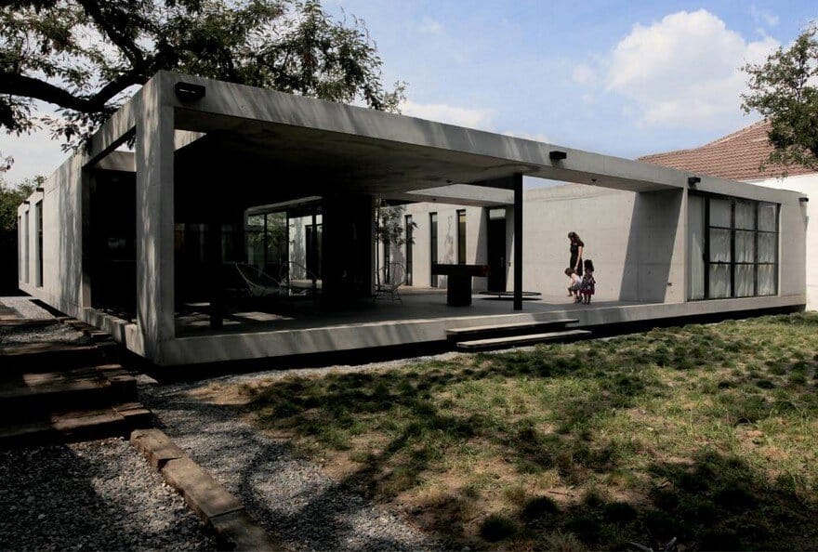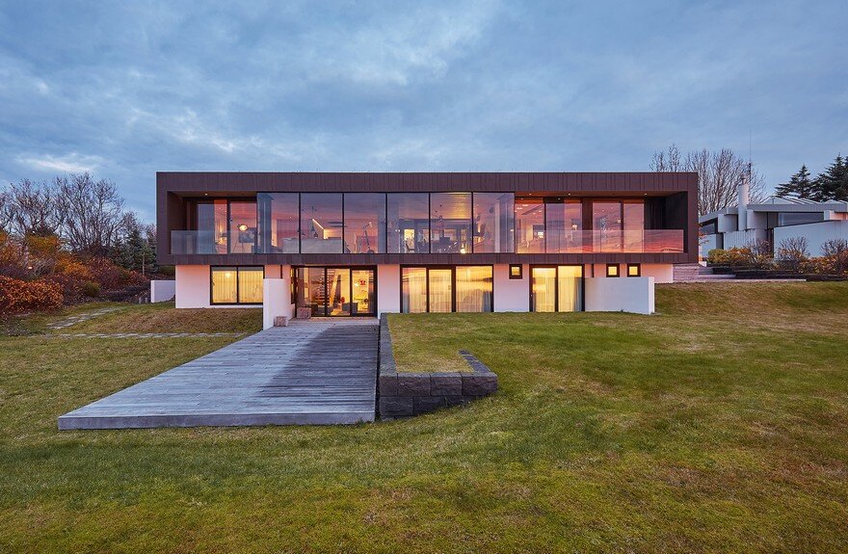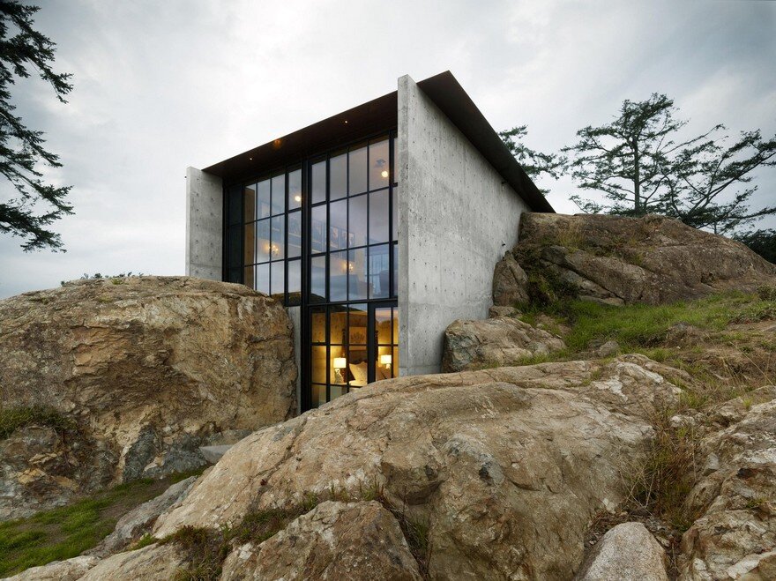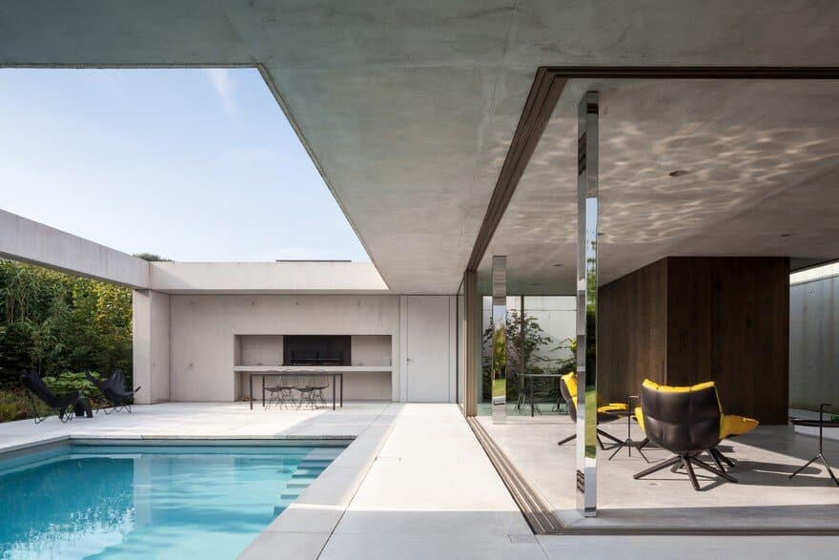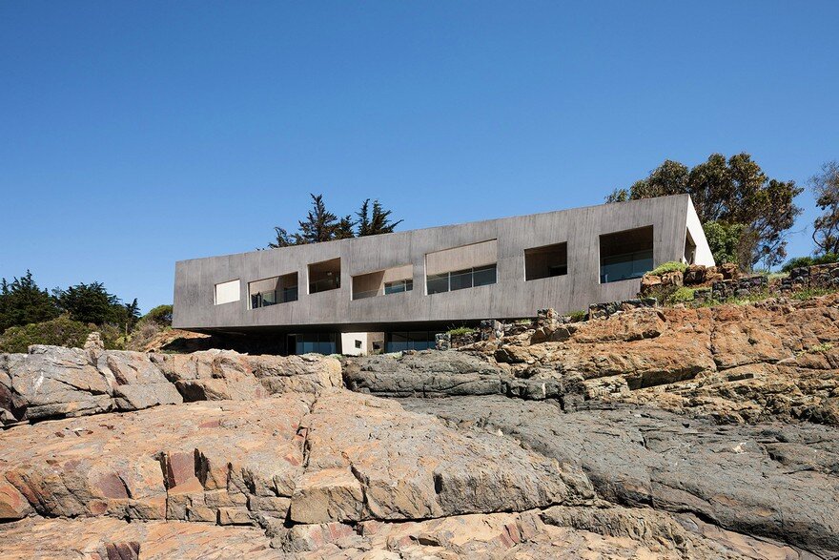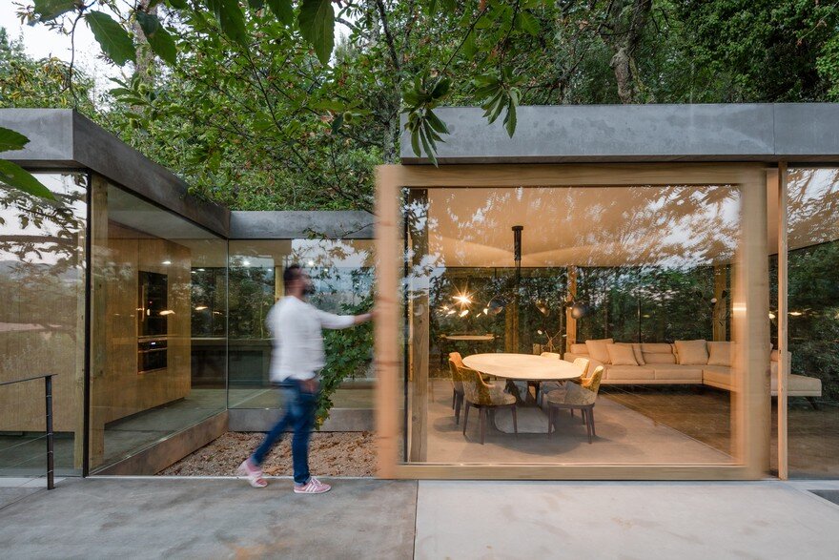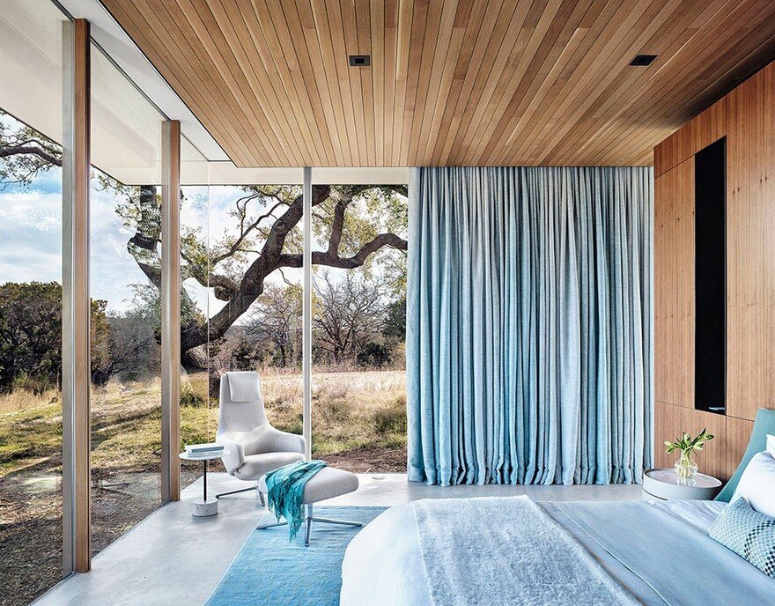A Concrete Vacation Home as Minimal as a Gallery
This concrete vacation house is located on the banks of the river Hvítá, a two-hour drive east from Reykjavik. The site is a moss-covered hilly area with views over a quiet bend in the glacial river in…

