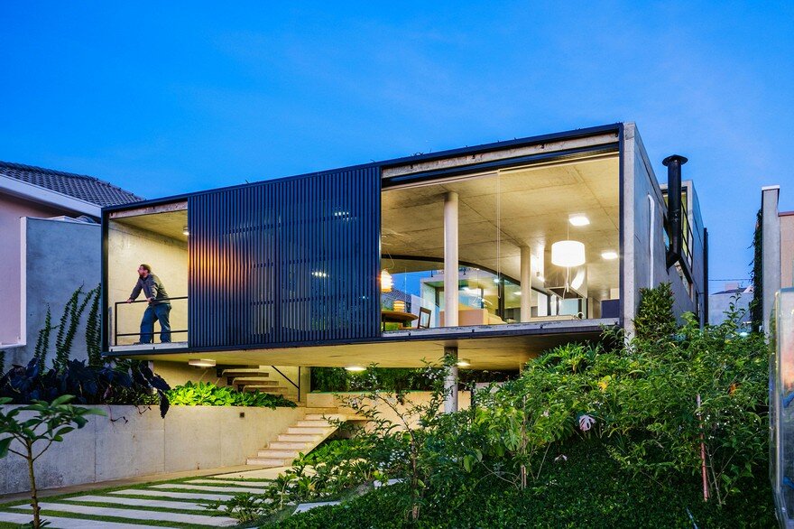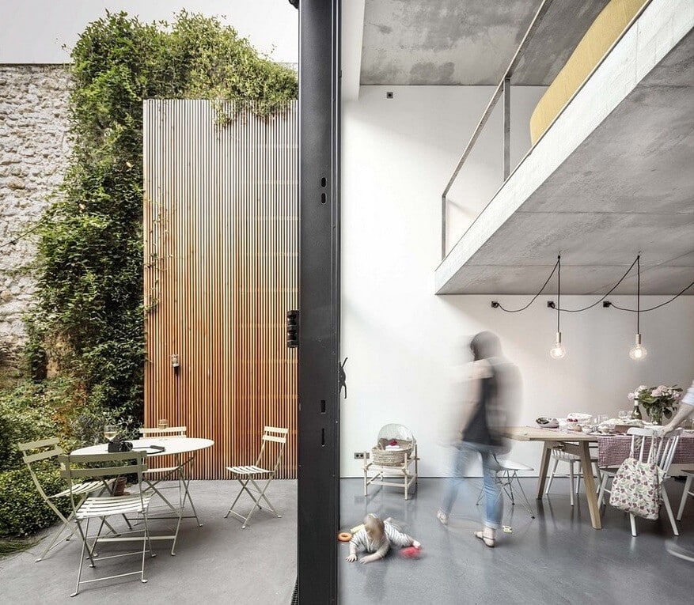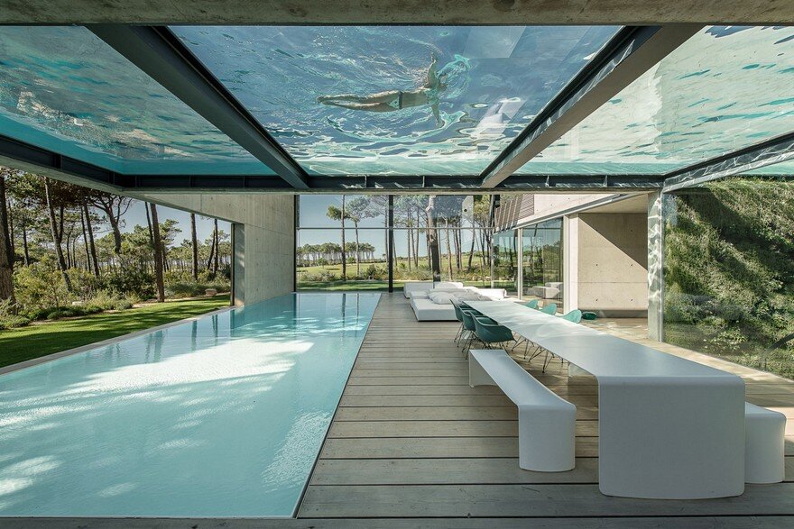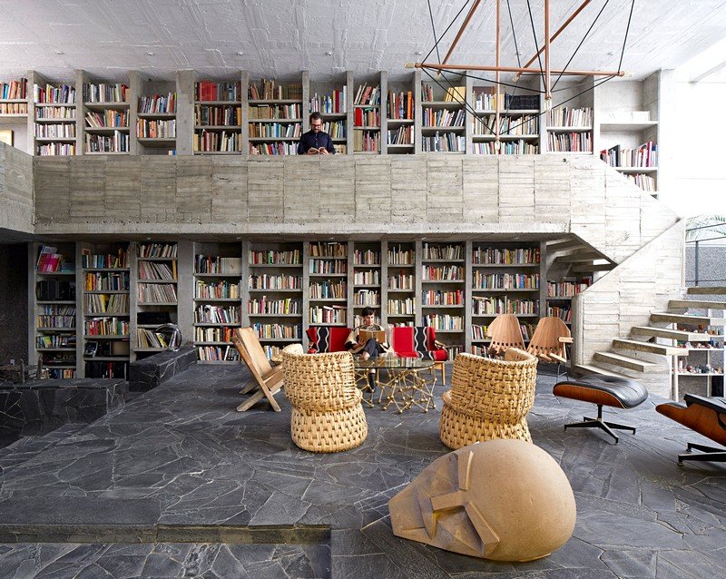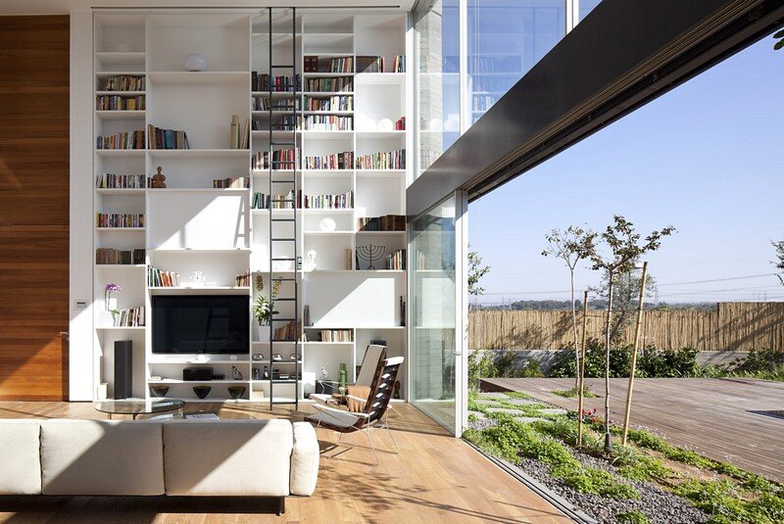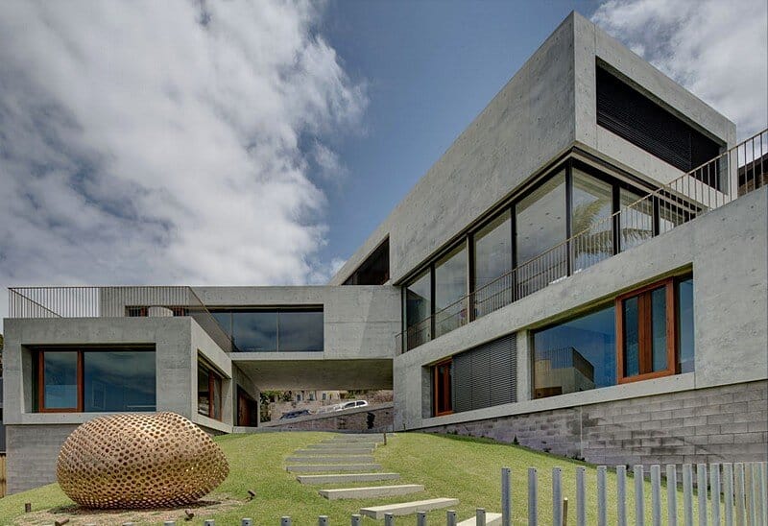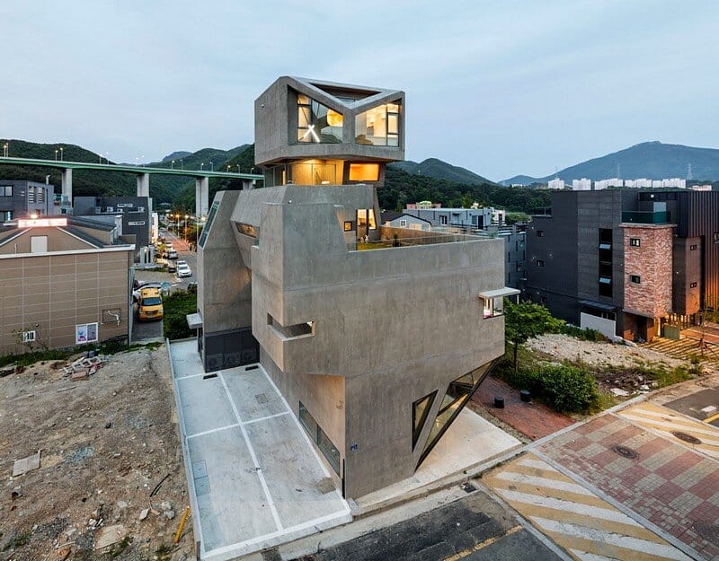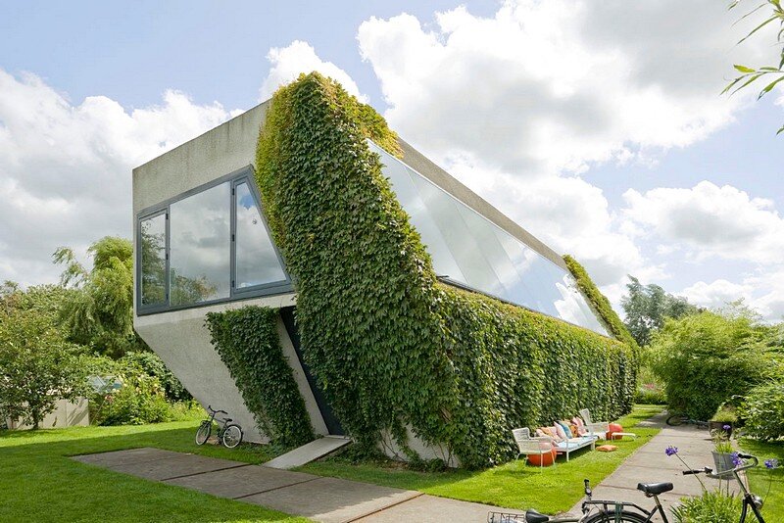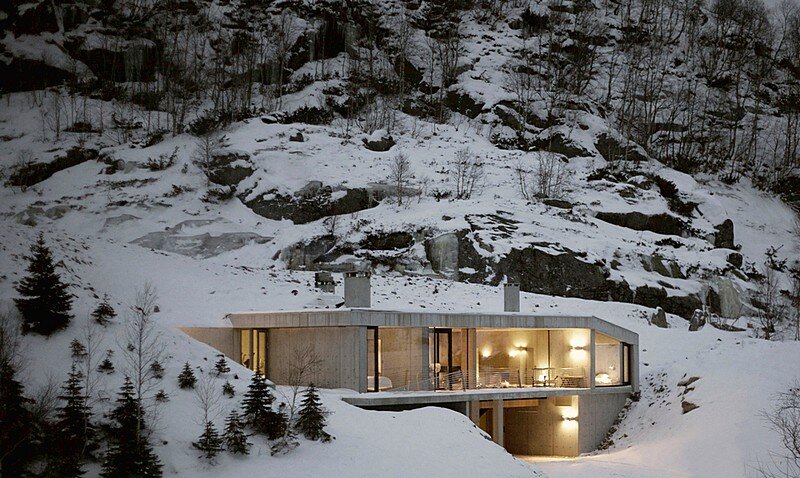Lens House, São José dos Campos / Obra Arquitetos
Completed in 2016 by the Brazilian studio Obra Arquitetos, the Lens House is a private residence located in São José dos Campos, São Paulo, Brazil. Designed for a couple seeking a space for contemplation and reflection, the house merges intimacy and openness through innovative architectural solutions.

