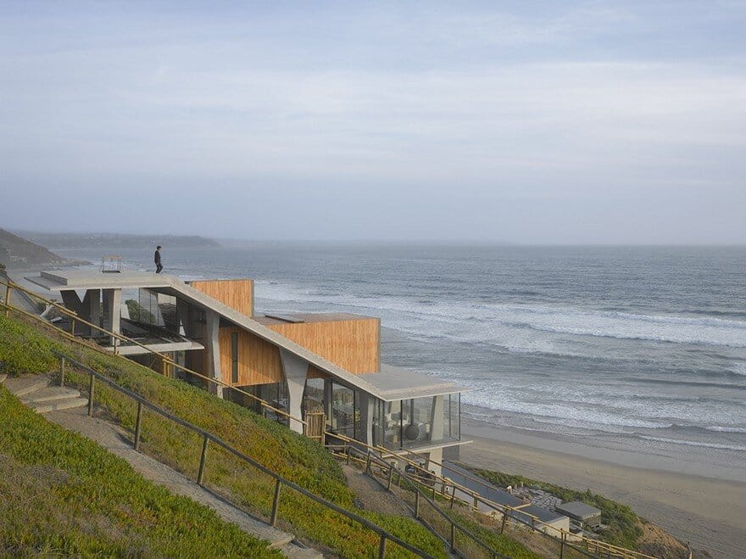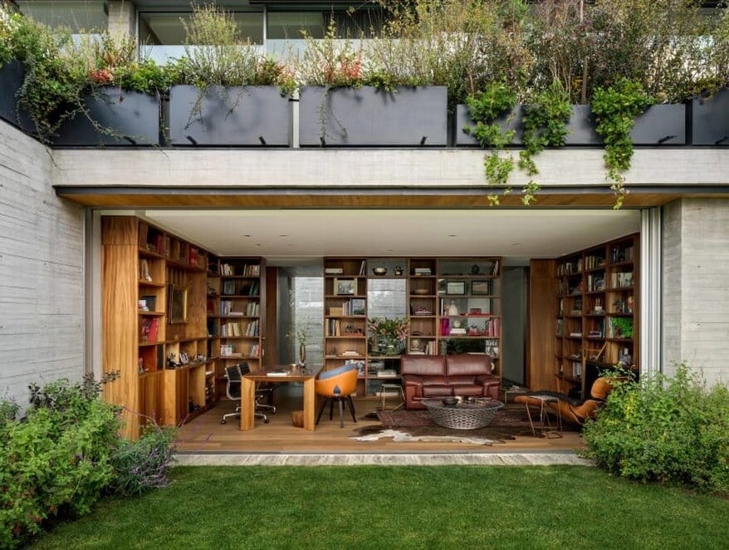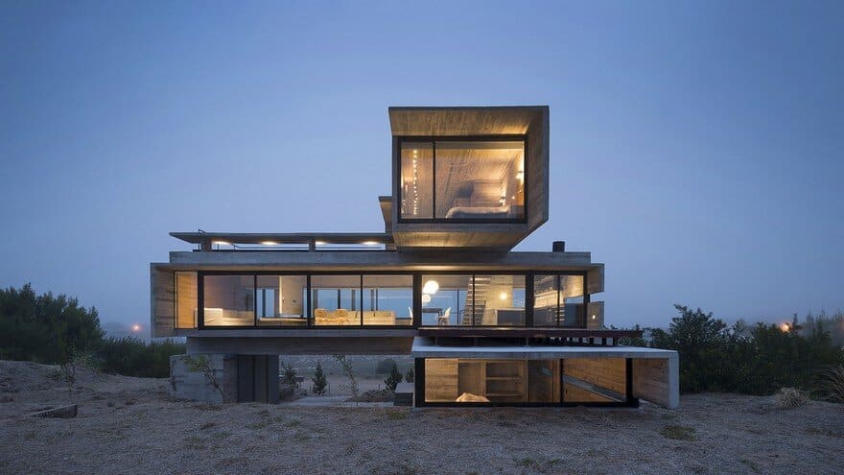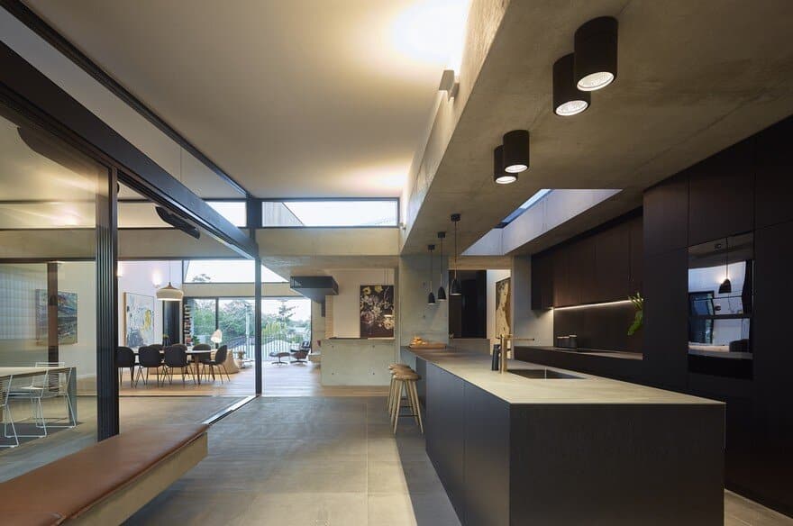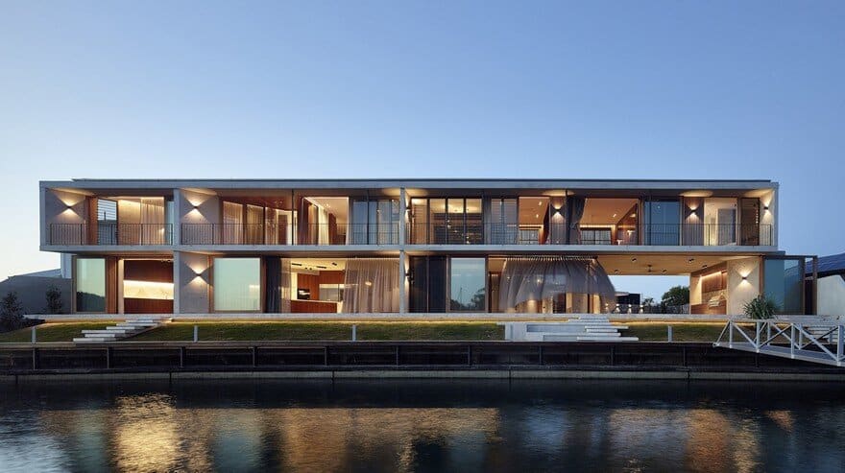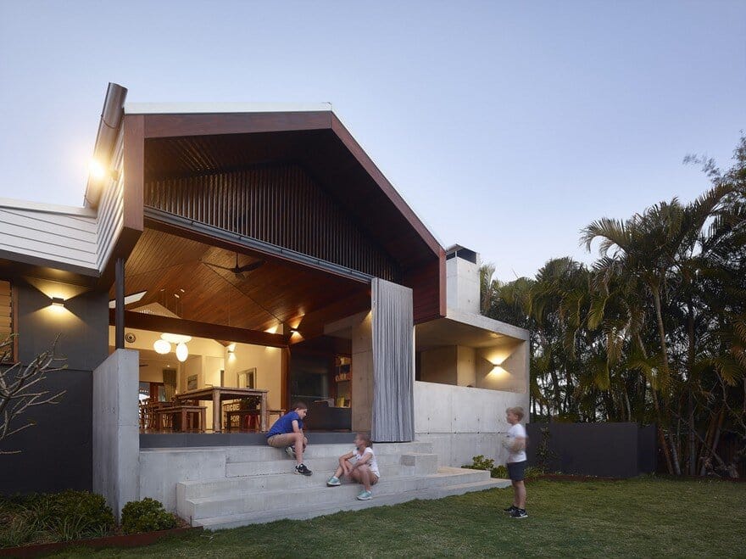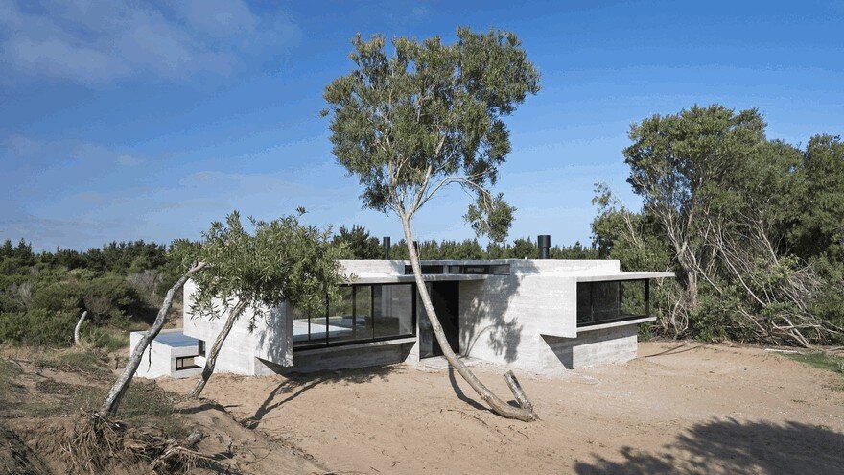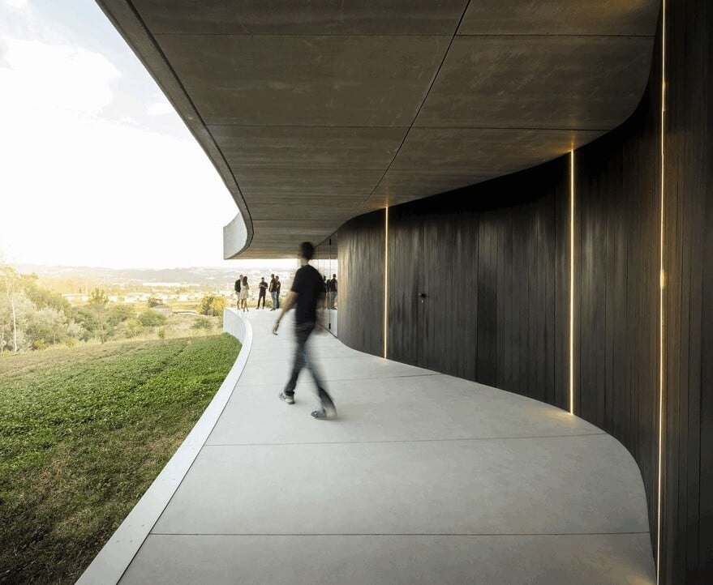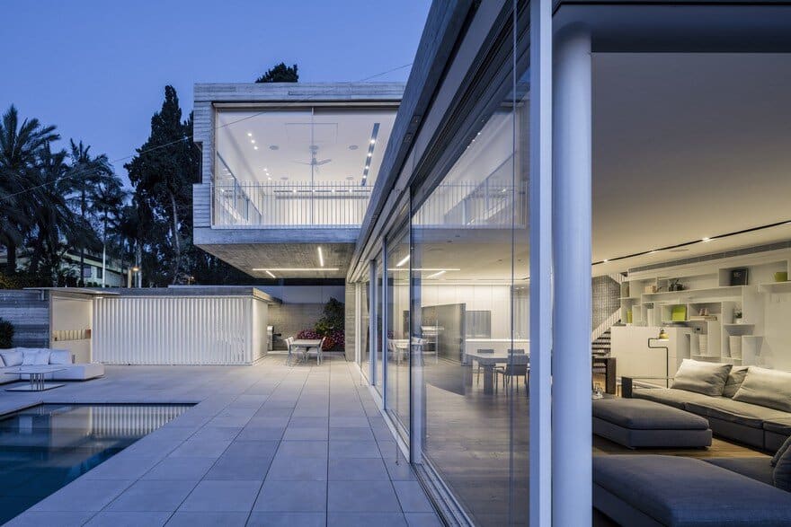Ghat House, an Oceanside Retreat in Chile by Max Núñez Arquitectos
The Ghat house is located on a terrain that has a 25º inclination, facing the Pacific Ocean. Its design, structure, internal organization, and the lifestyle proposed within it were determined by the pre-existing conditions of the topography.

