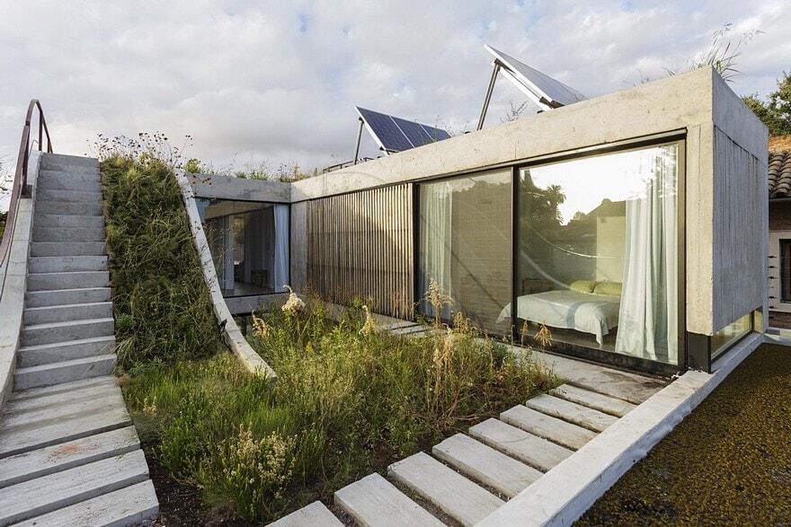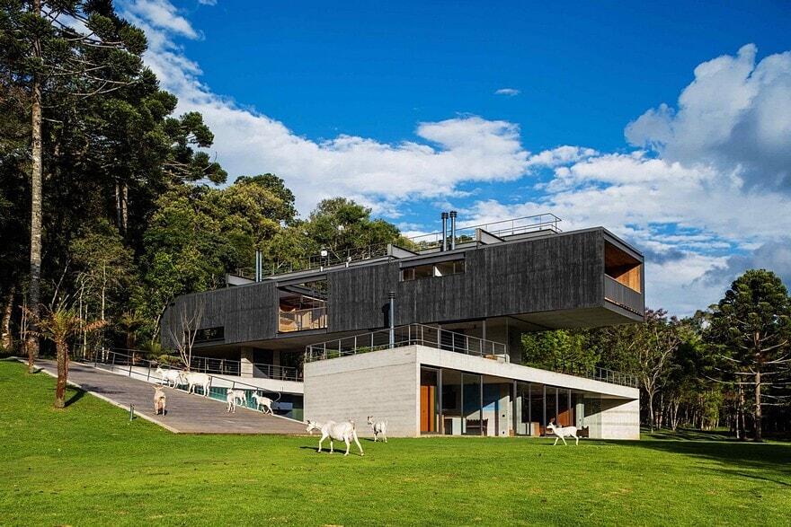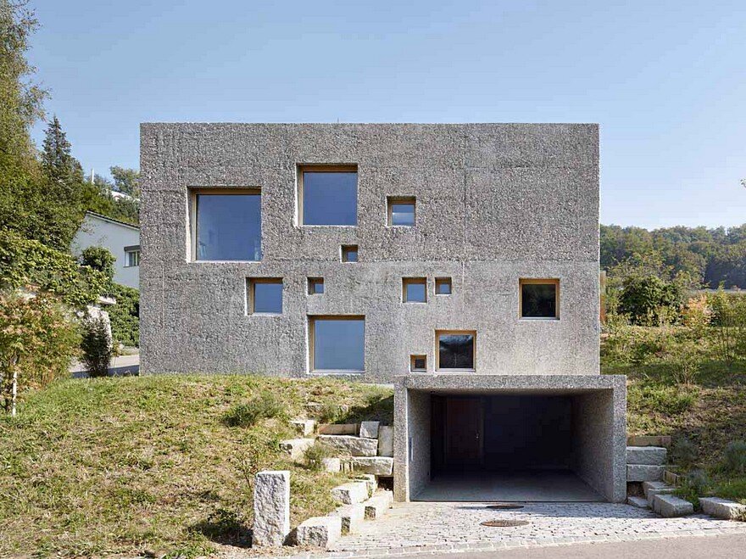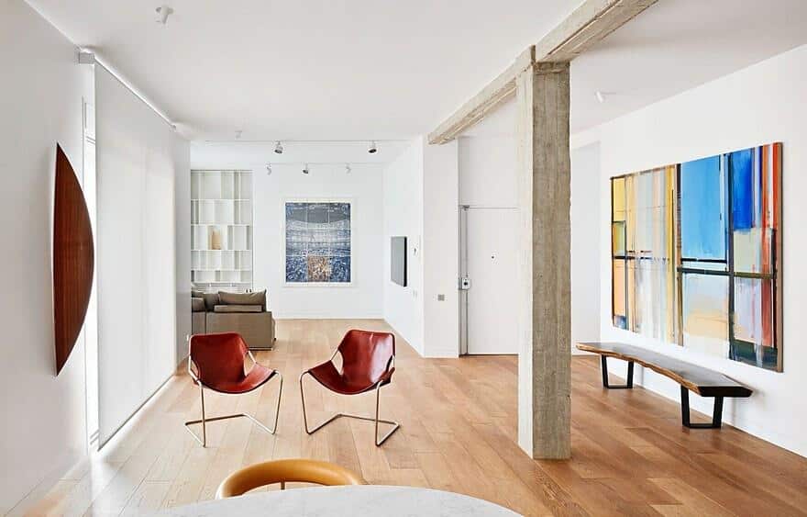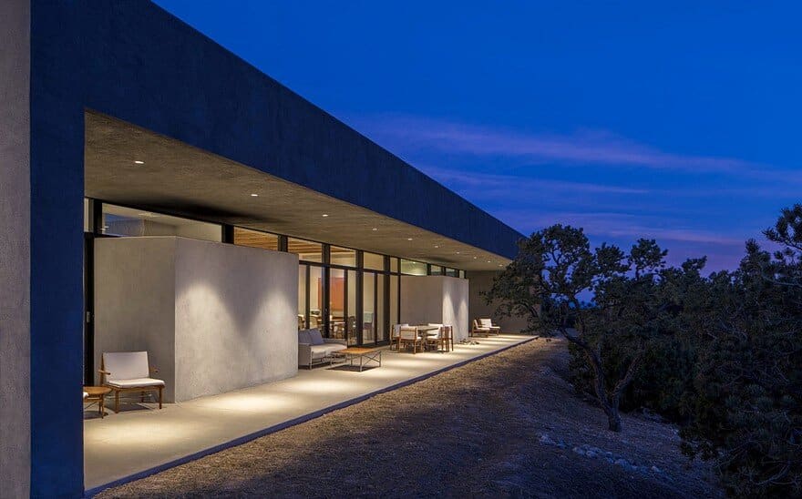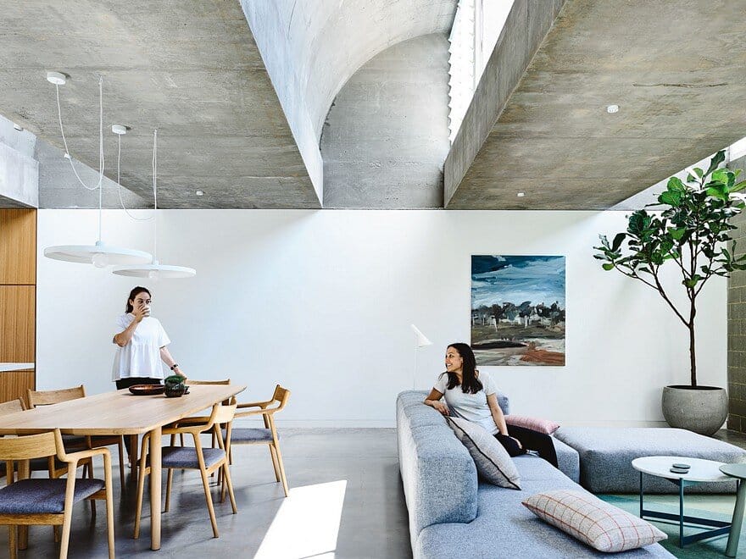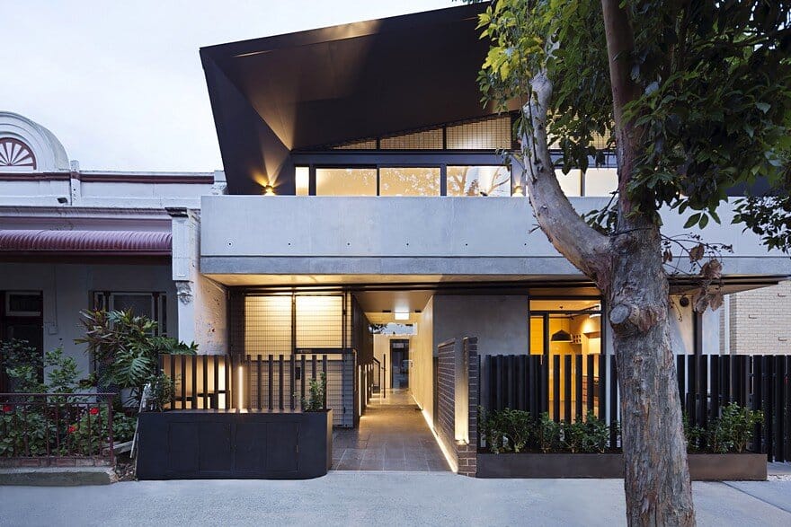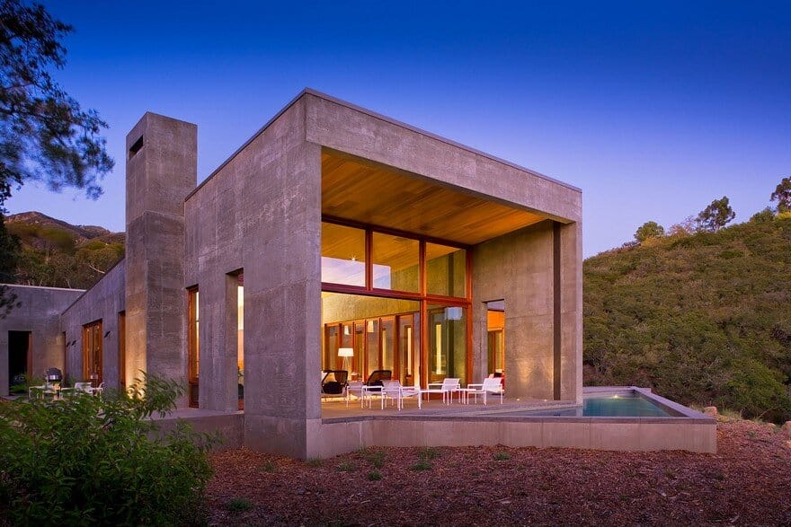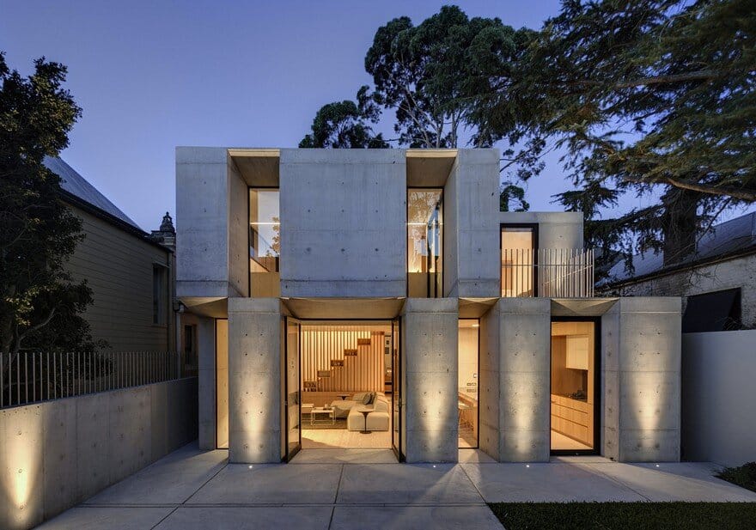MeMo House in San Isidro, Buenos Aires / BAM! Arquitectura
The MeMo house, which was built on a plot in San Isidro, in the northern part of the province of Buenos Aires, Argentina, was conceived on the premise of a client who is passionate about landscaping and…

