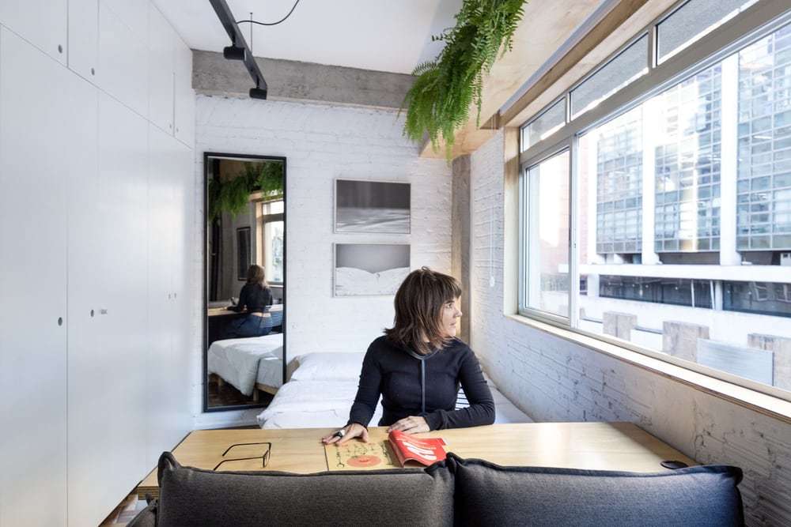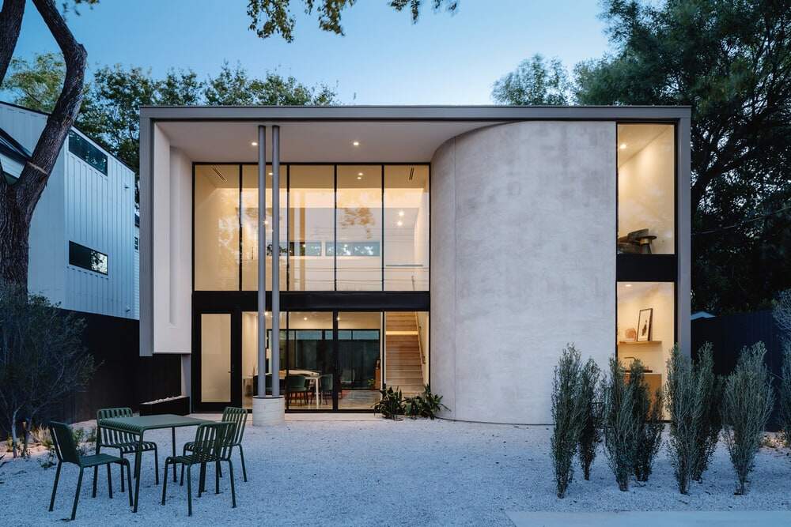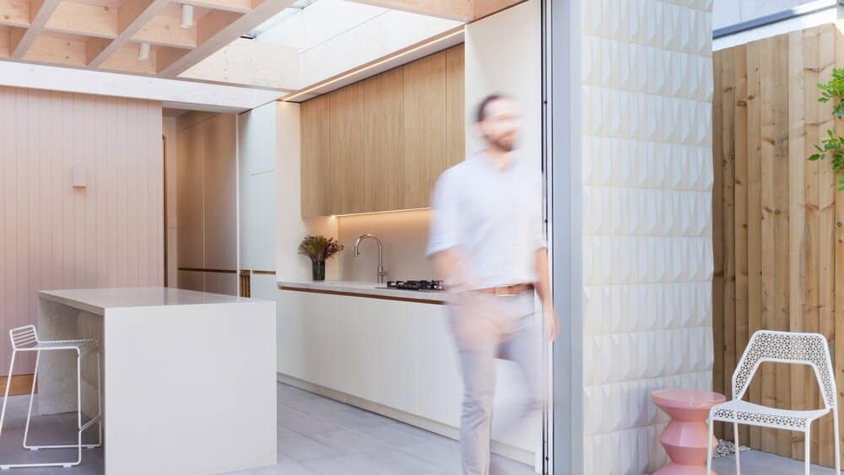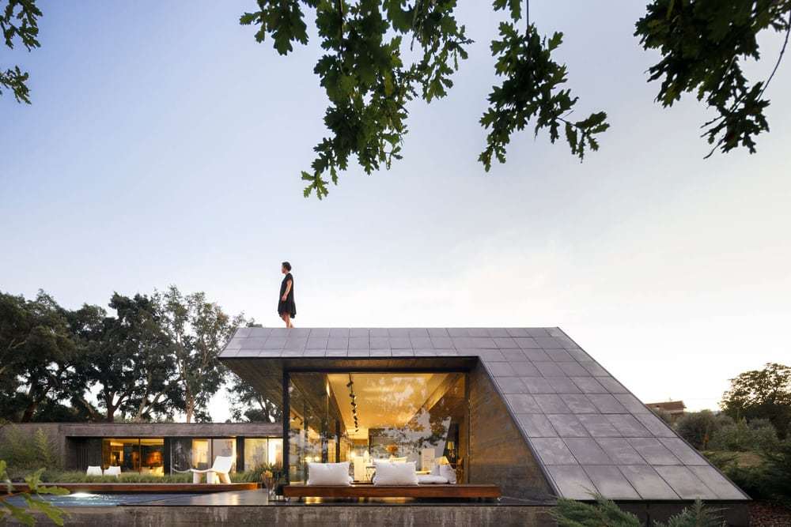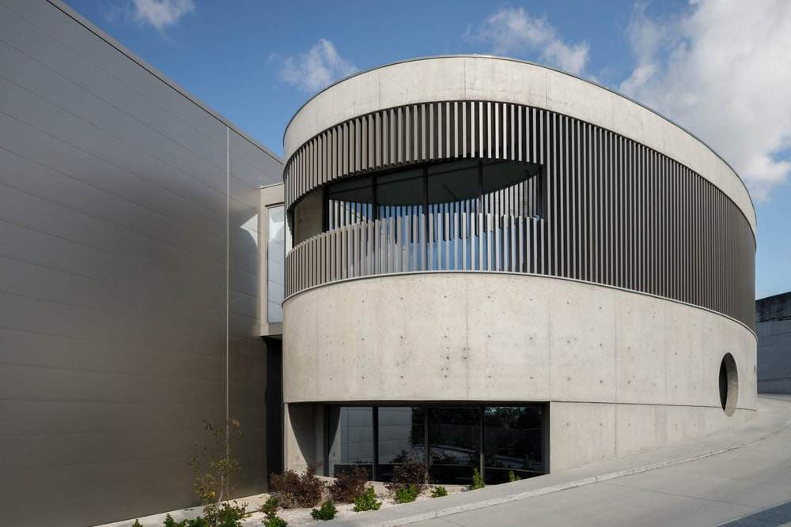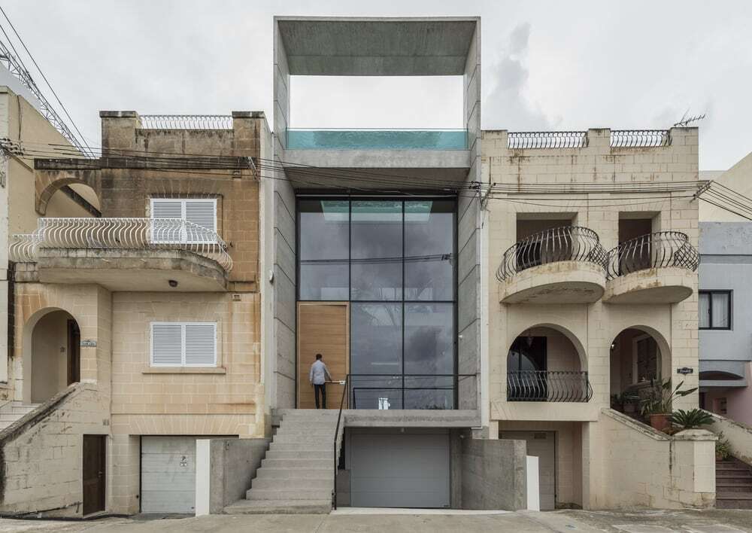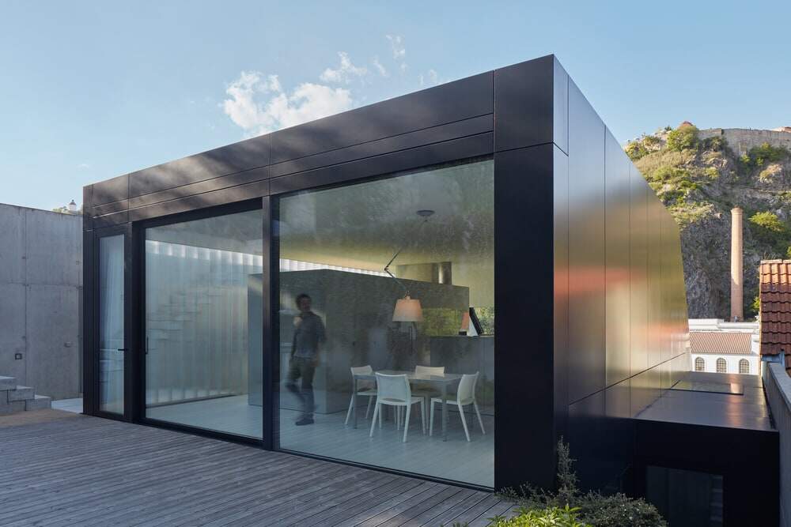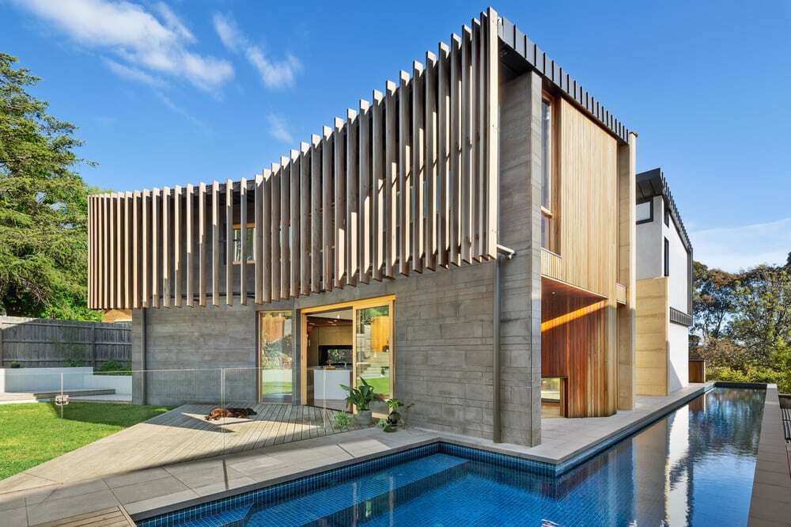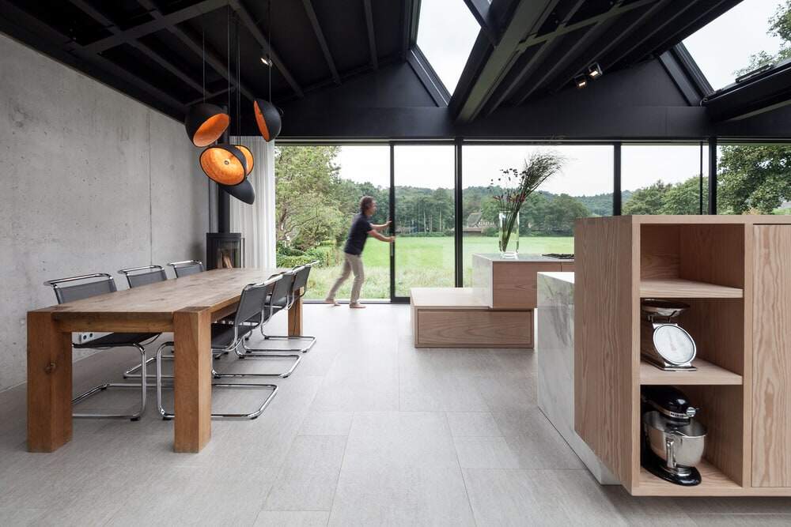Lido 501 Apartment in Porto Alegre / Atelier Aberto Arquitetura
This 30m² apartment, with angled walls and an irregular floor plan, was once a hotel room. Located in the historical city center of Porto Alegre, the Lido Hotel has been for years a reference when it comes…

