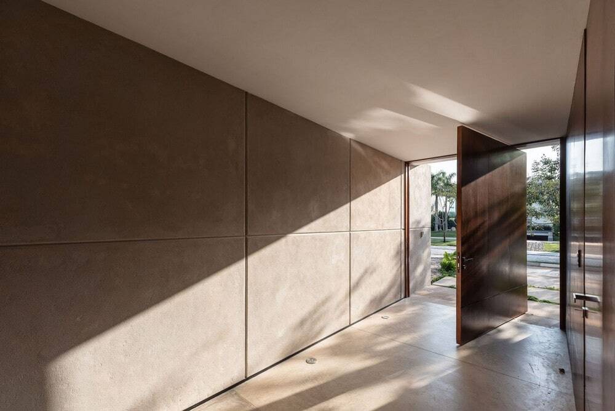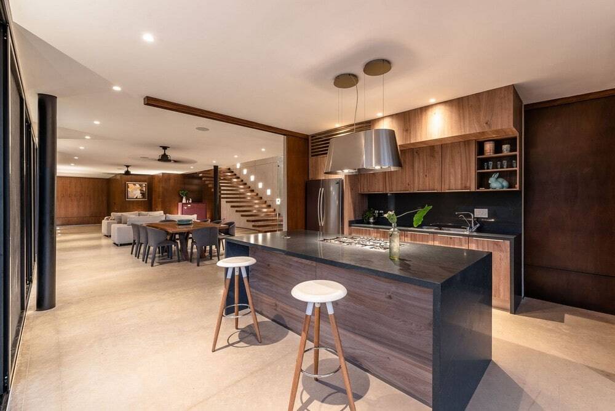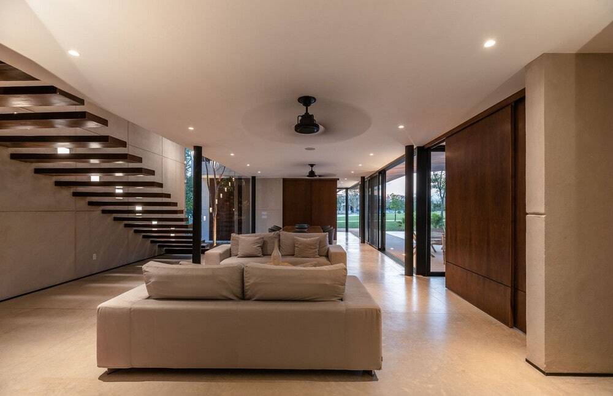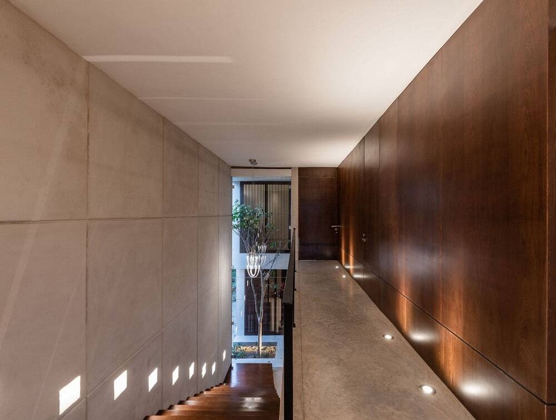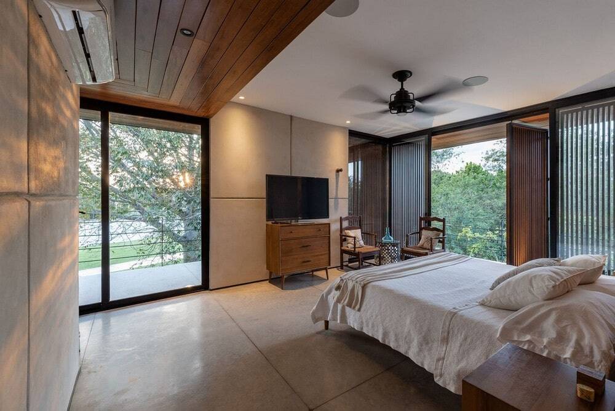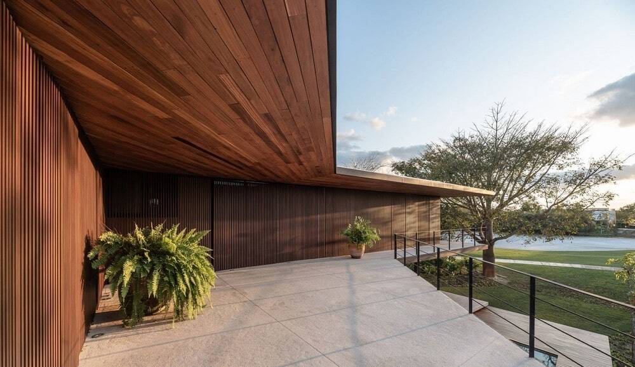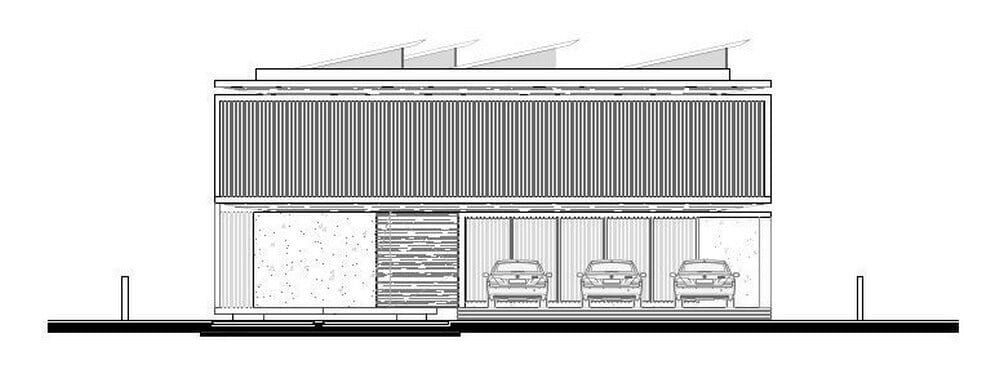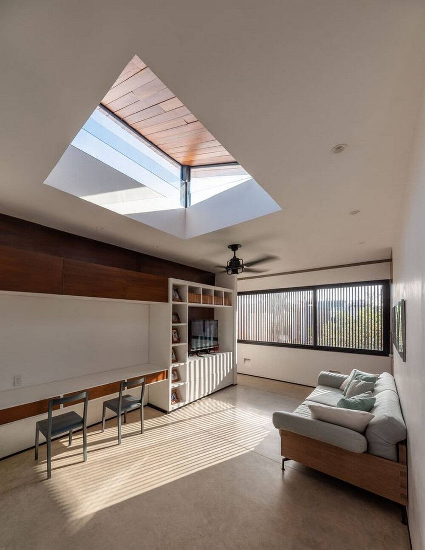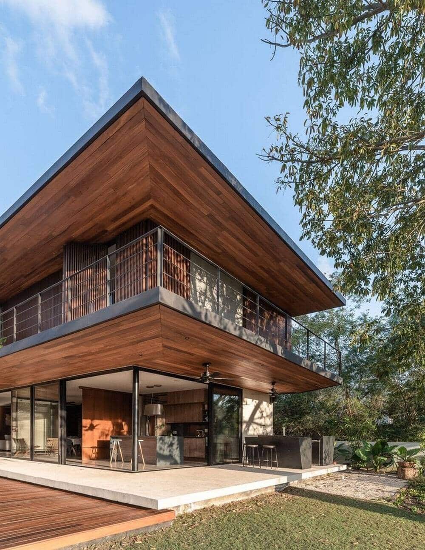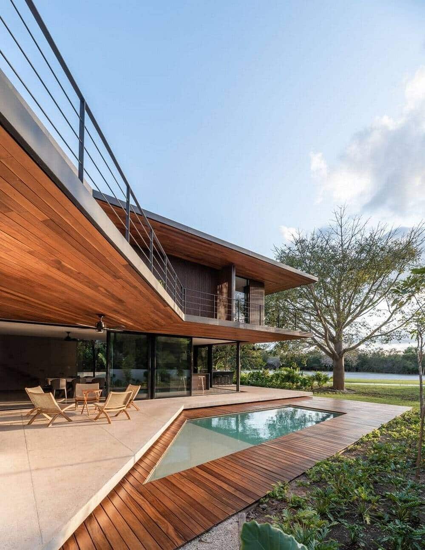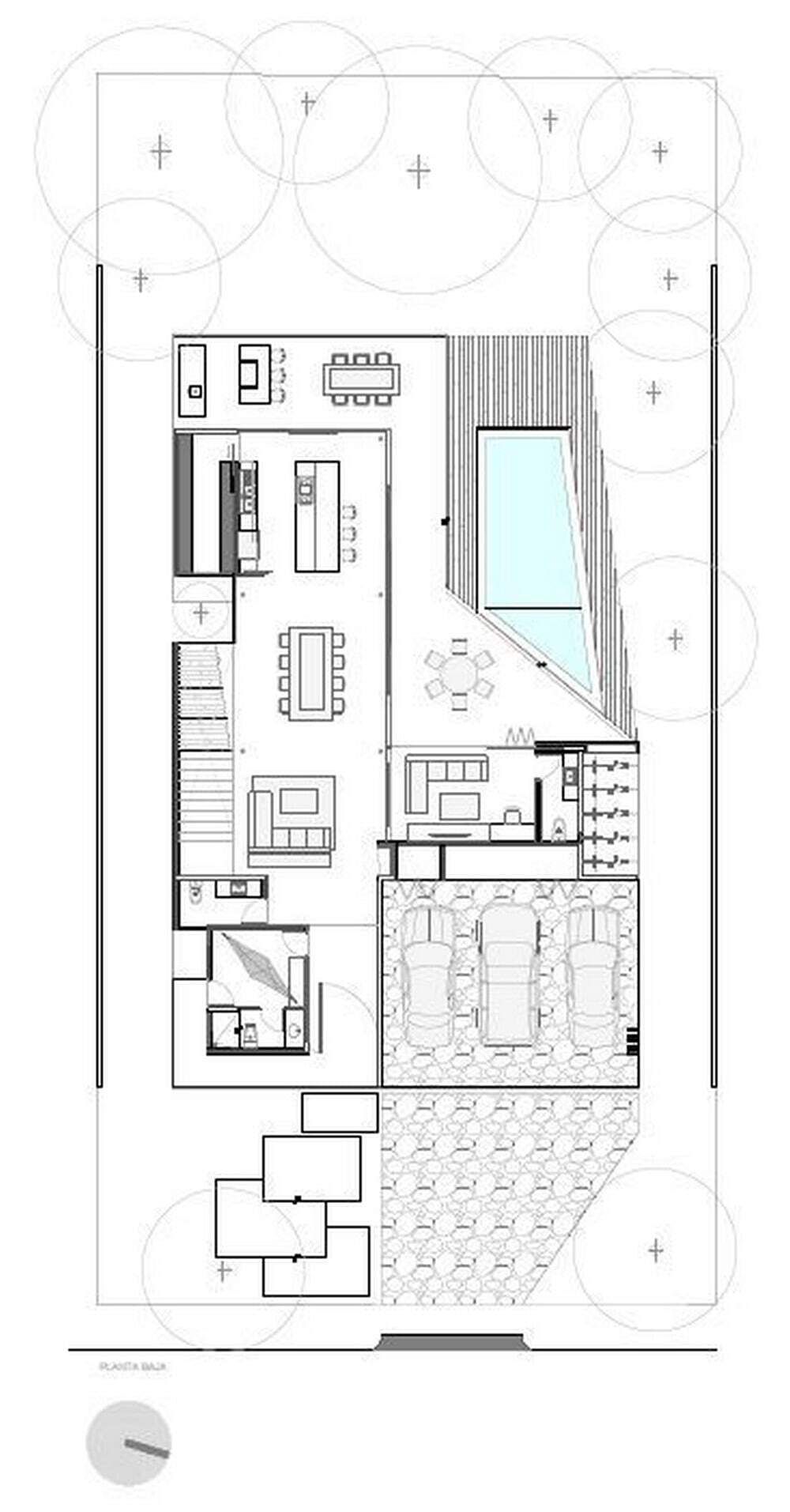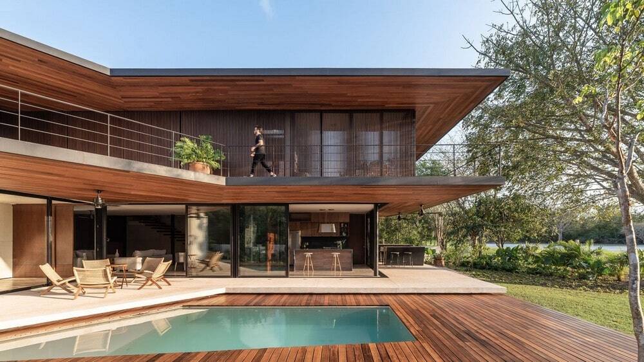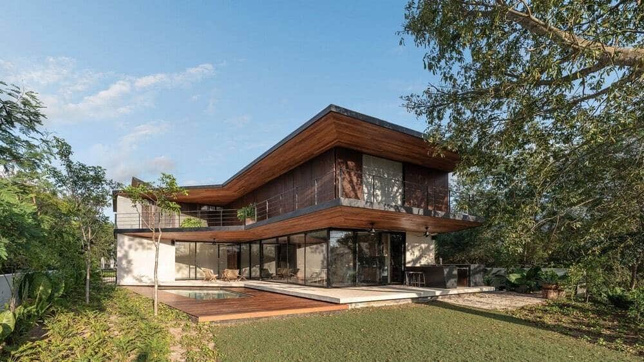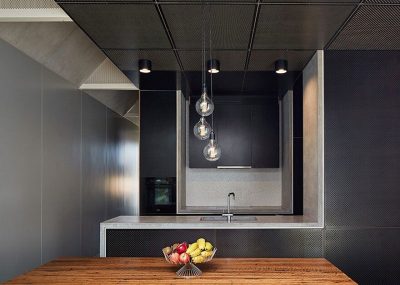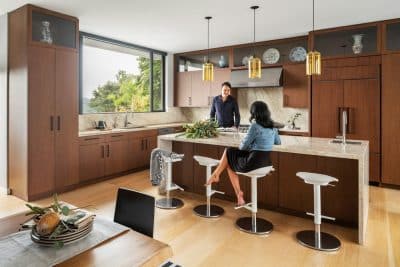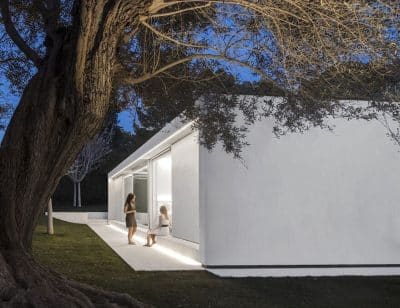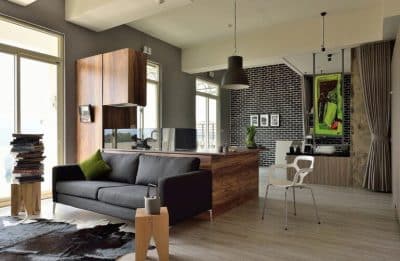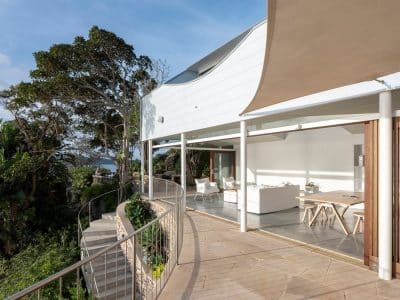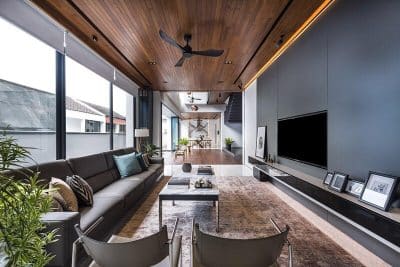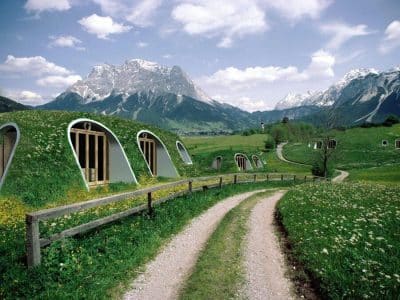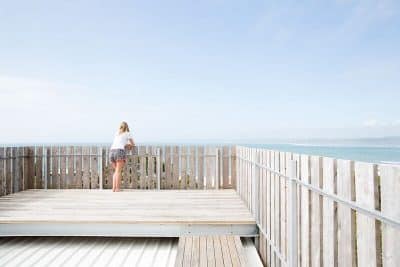Project: GP House
Architects: Felipe Caboclo Arquitetura, OWN
Lead Architects: Luis Fernando García Ojeda, Felipe Caboclo
Design Team: Patricia Ruiz Muñoz
Collaborators: Andres Degetau
Location: Yucatán, Mexico
Area: 6028 ft2
Year: 2020
Photographs: Manolo R Solís
Located within the Yucatán Country Club Golf Club on the Yucatán Peninsula, GP House emerges from a partnership between two like-minded architectural firms. Their shared vision centers on simplicity and transparency, resulting in a clean, geometric design that celebrates outdoor living at every turn. Indeed, generous terraces stand out as a focal point, enabling residents to fully engage with the surrounding landscape.
Balancing Transparency and Privacy
Although openness defines GP House, privacy remains a key element. The home enjoys sweeping views of the golf course and neighboring trees, yet dynamic louver panels provide a sense of seclusion when needed. Once opened, these panels reveal floor-to-ceiling windows oriented primarily to the north. This thoughtful positioning maximizes natural light and frames the panoramic scenery, thereby creating a fluid indoor-outdoor connection.
Sustainable and Bioclimatic Design
Moreover, the project integrates sustainable strategies shaped by climate analysis and local environmental factors. By harnessing natural ventilation and daylight, the design reduces energy consumption and improves residents’ well-being. For instance, the bedroom slabs incorporate ailerons—chimneys that expel hot air—to maintain a cooler interior. Consequently, homeowners rely less on air conditioning throughout the year.
An Elegant Material Palette
To further enhance a serene atmosphere, GP House utilizes a harmonious mix of concrete, wood, steel, and glass. This subdued combination promotes tranquility while adding an understated elegance to each room. Additionally, the interior exudes a sense of unity and calm, inviting residents to unwind and enjoy their living spaces.
Open-Plan Living and Private Retreats
On the first level, an open-plan layout comprises the kitchen, television area, and communal gathering spots. Sliding wooden panels can close off specific areas for additional privacy, while the terrace and pool unify the interior and exterior. Meanwhile, the second level becomes a private zone featuring four bedrooms and a family room. These spaces connect through a perimeter terrace, encouraging a constant dialogue between inside and outside. This emphasis on biophilic design nurtures a daily connection with nature and enhances the overall living experience.
Ultimately, GP House showcases a thoughtful blend of modern simplicity, sustainable features, and warm materiality—all aimed at creating a peaceful haven in the heart of Yucatán.



