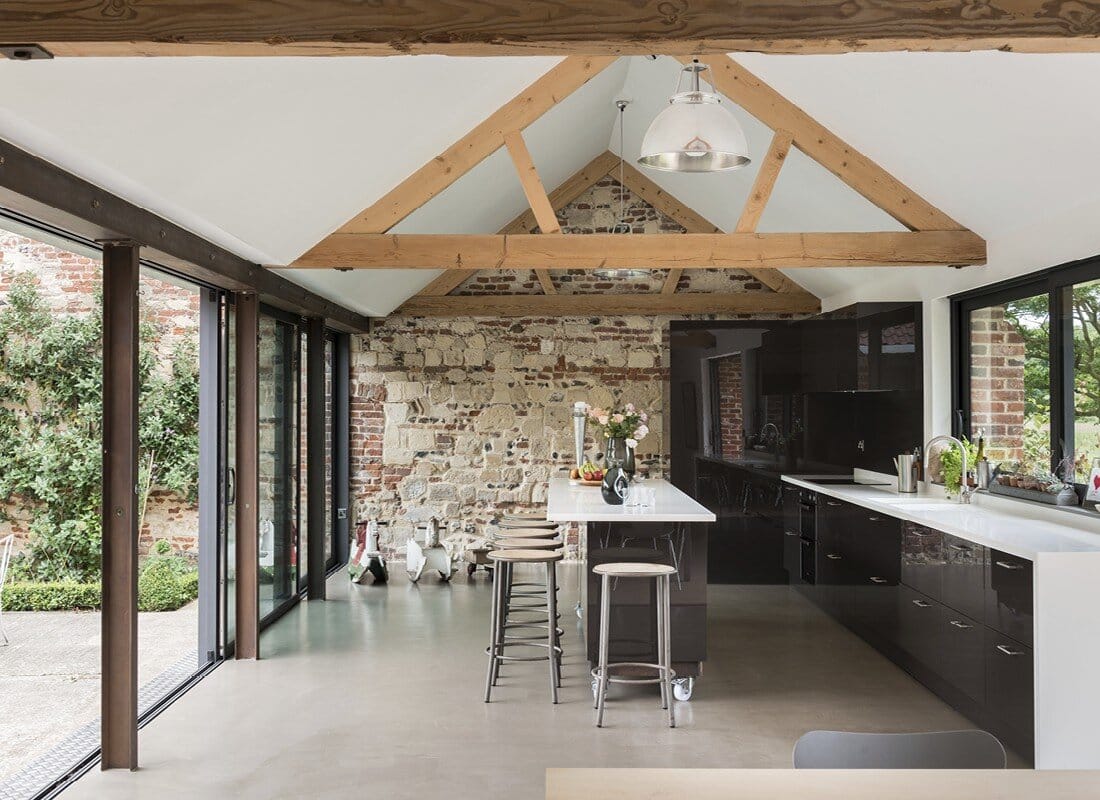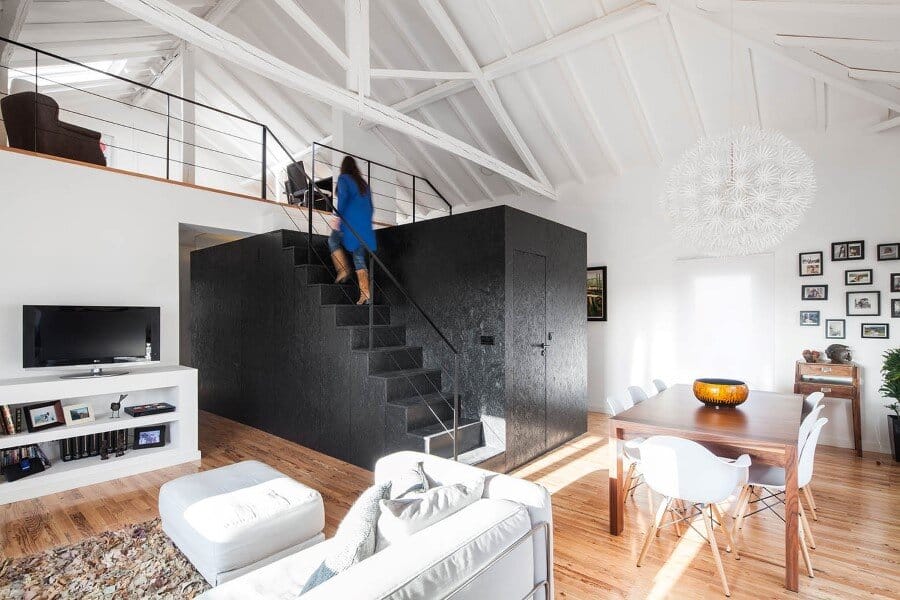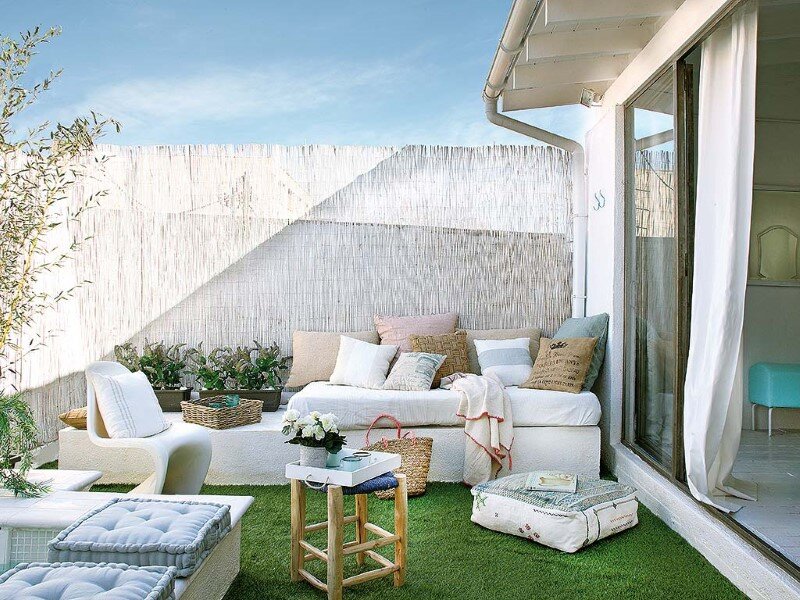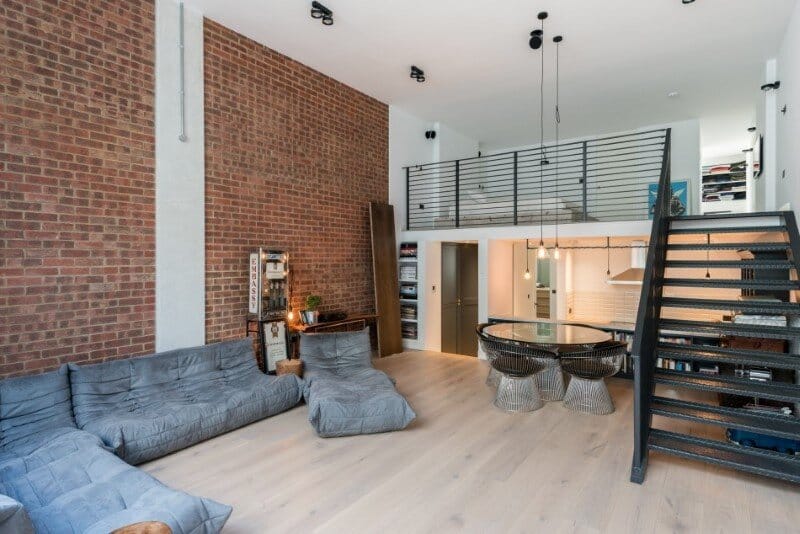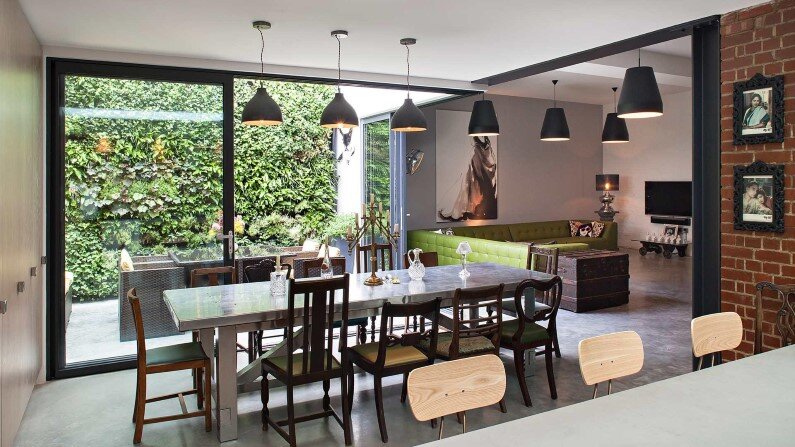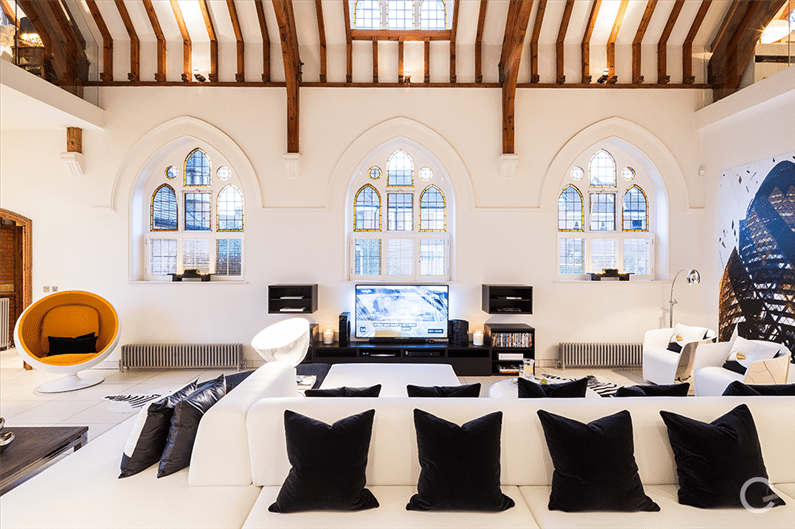Contemporary Barn Conversion – Abbey Hall in the Picturesque Town of Eye
Project: Abbey Hall Contemporary Barn Conversion Designers: Olivia Pomp and Gary Rowland Photography: Dominic French Abbey Hall is a contemporary barn conversion completed by Olivia Pomp and her husband, Gary Rowland. A ramshackle collection of outbuildings that grew…

