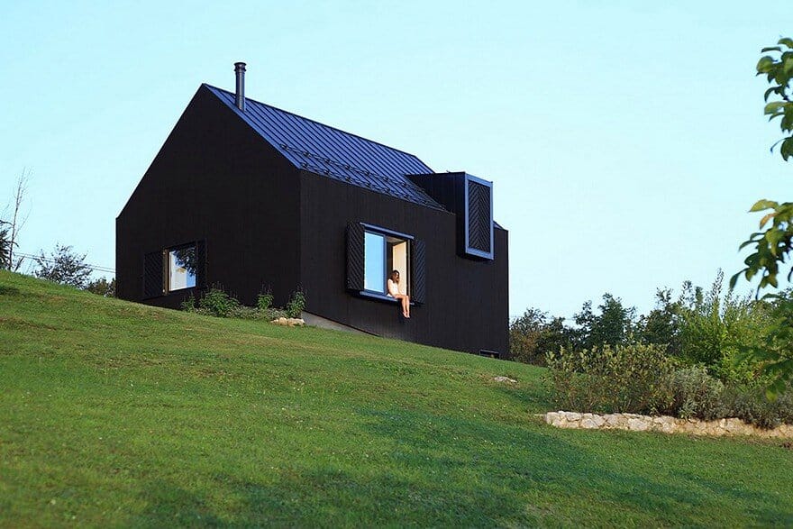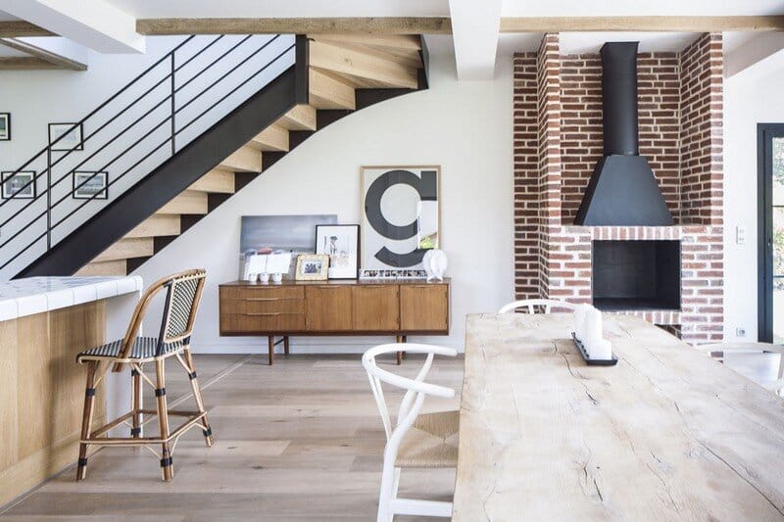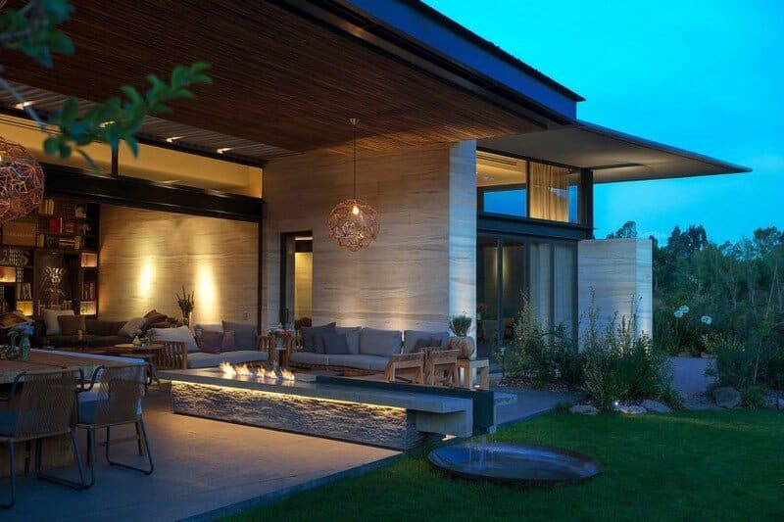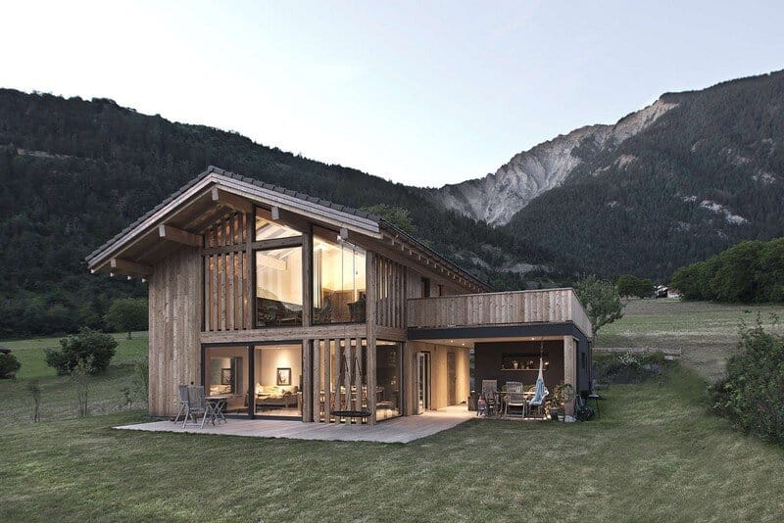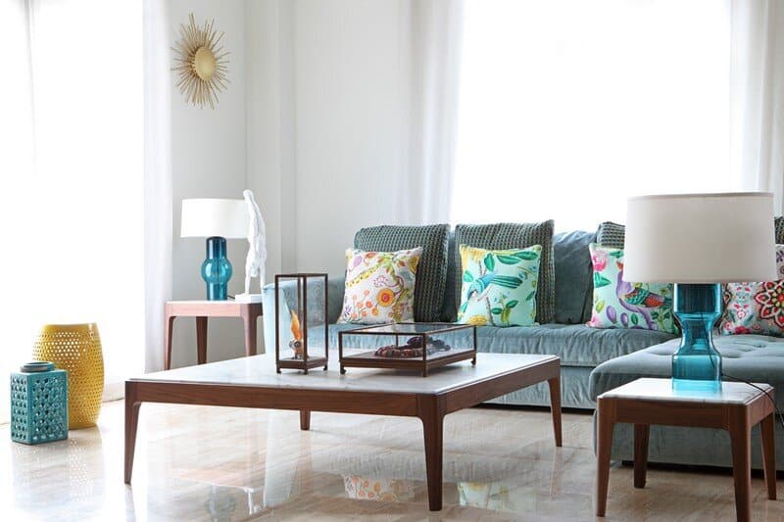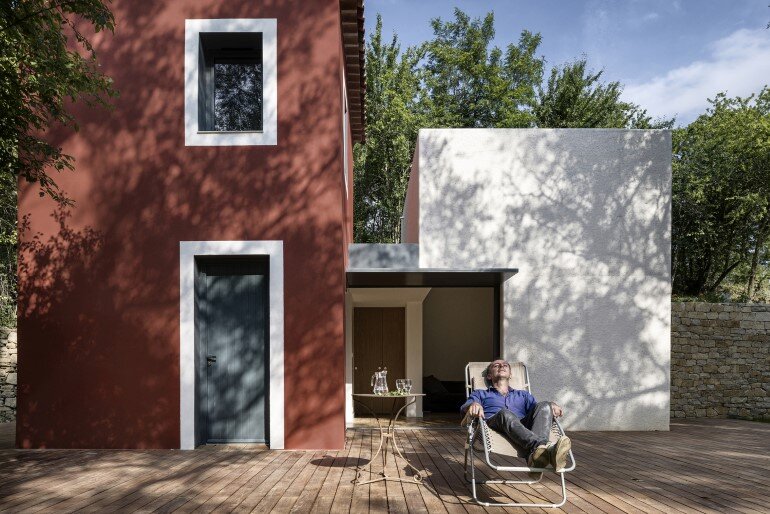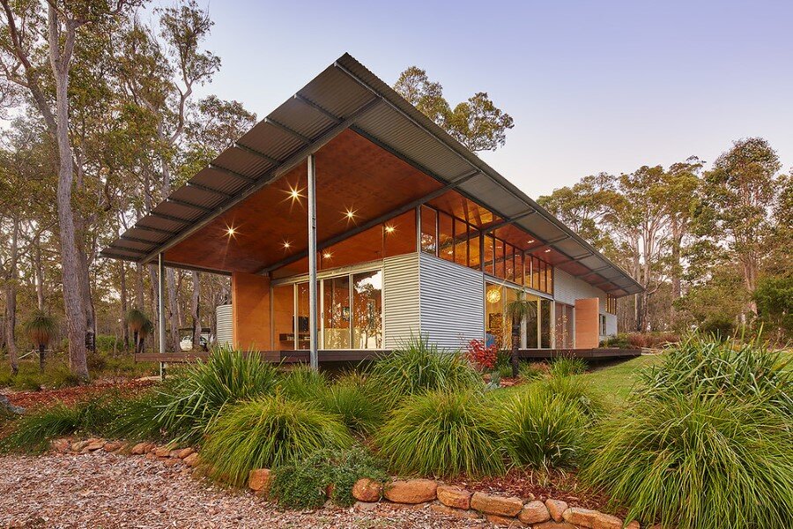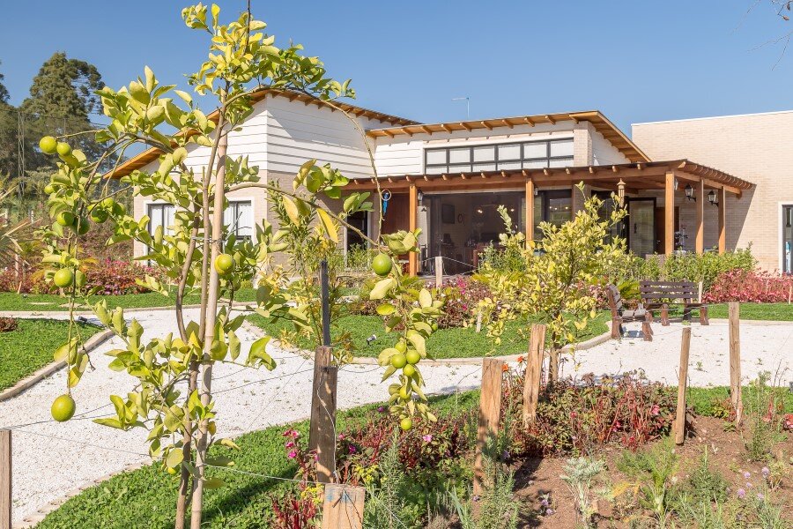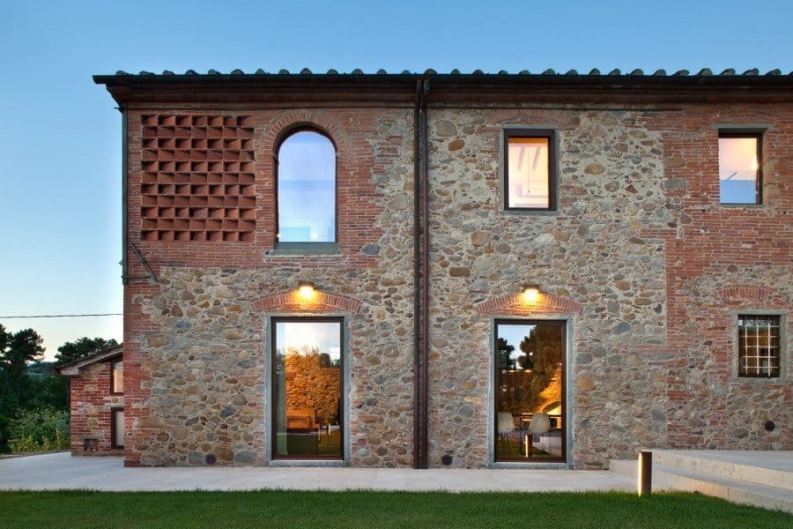Croatian Country House / Architect Tomislav Soldo
Architect: Tomislav Soldo Project: Croatian Country House Location: Gorski, Gerovo, Croatia Area 100.0 m2 Photography: Jure Živković The genesis of this croatian country house might have a somewhat peculiar narrative. The possibly reversed but certainly not unwanted…

