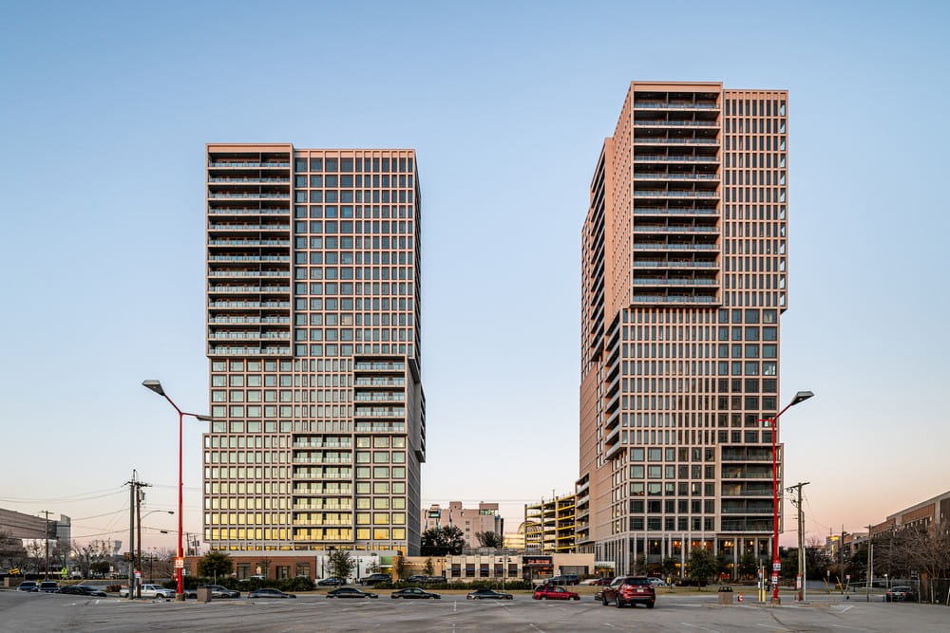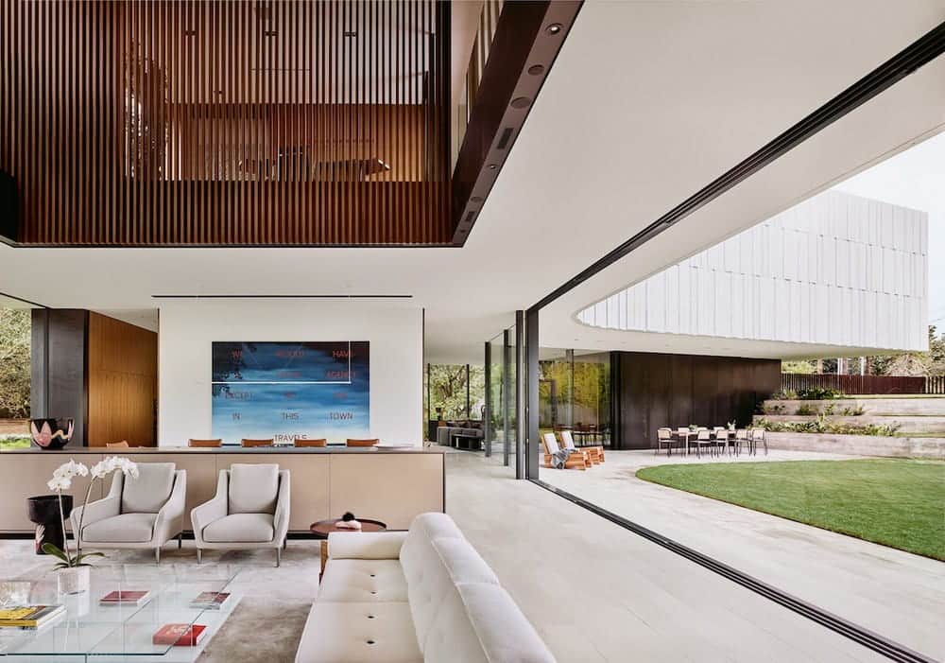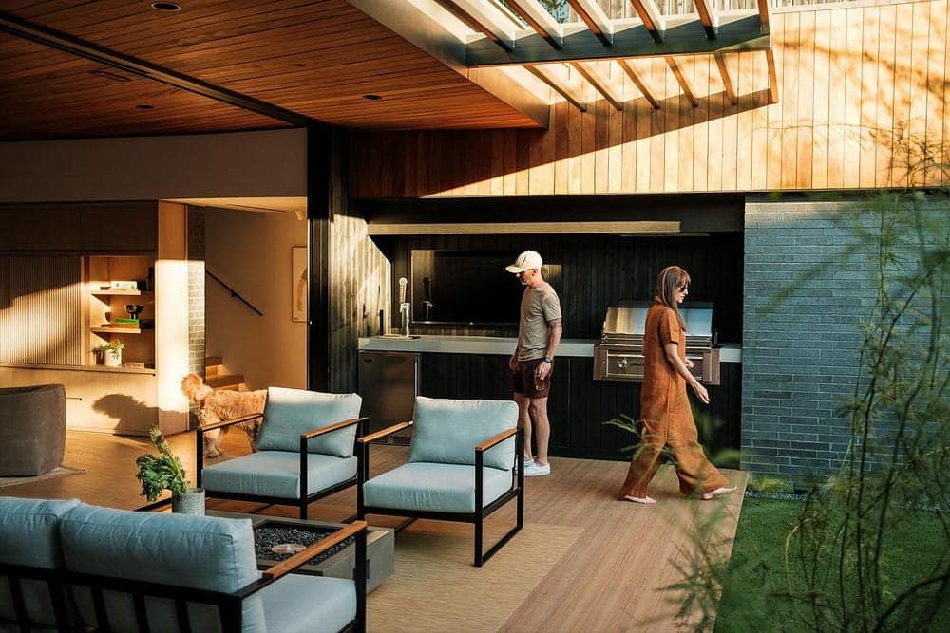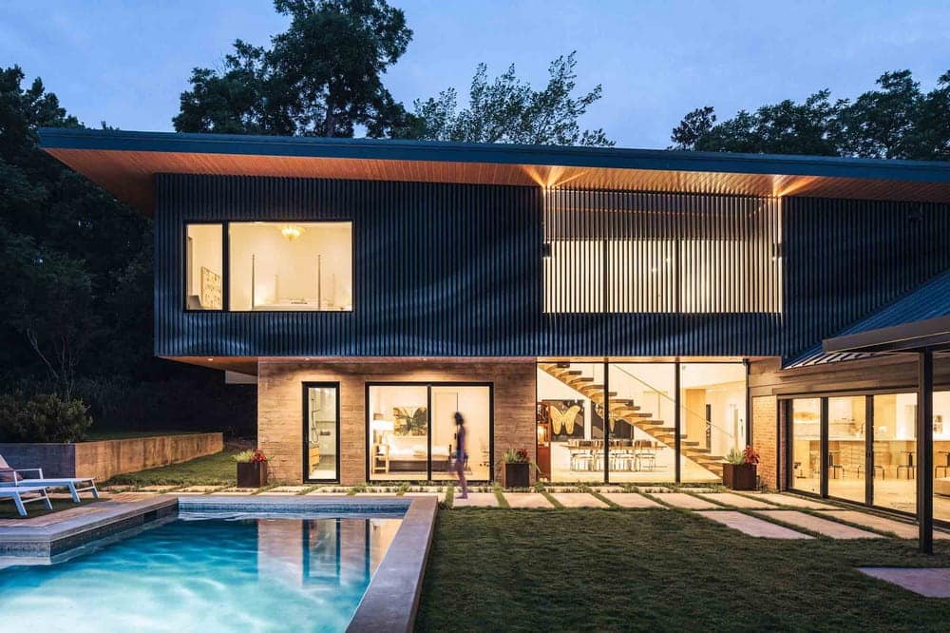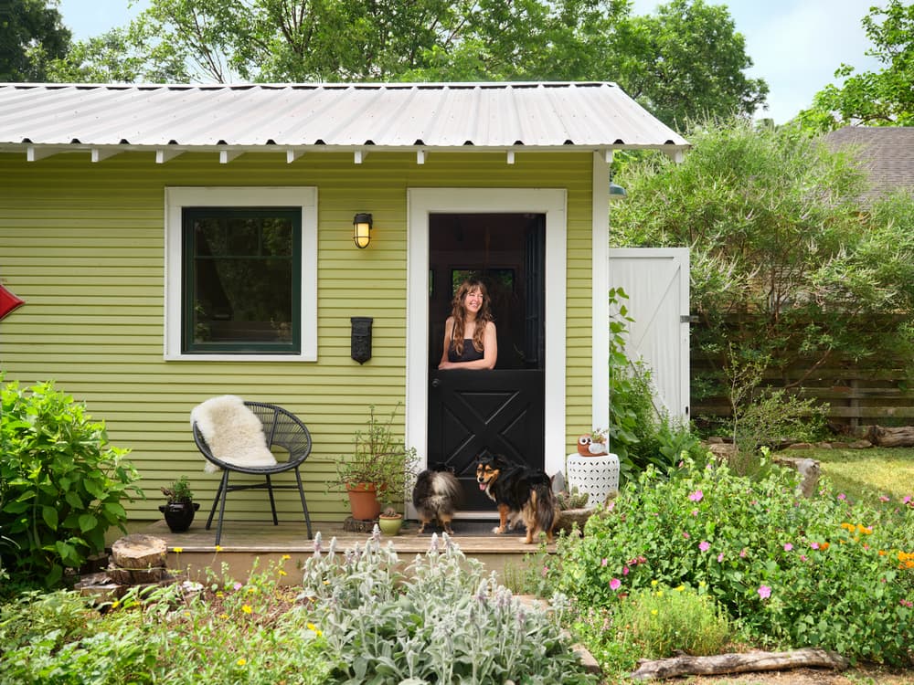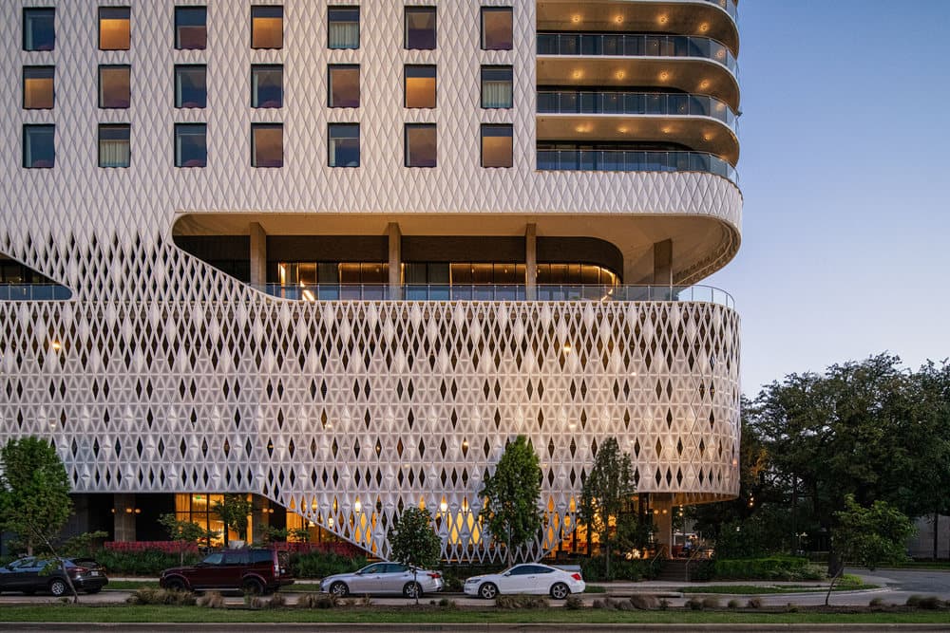Dallas Urby – A Canvas for Living / Concrete Amsterdam
Concrete Amsterdam proudly completes Dallas Urby, marking Urby’s expansion into Dallas’s vibrant Design District. This innovative residential development features 750 smartly designed apartments across two 27-story towers, all connected by a lush communal pool garden that seamlessly…

