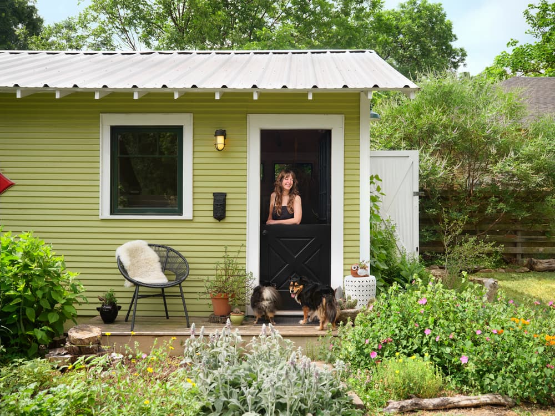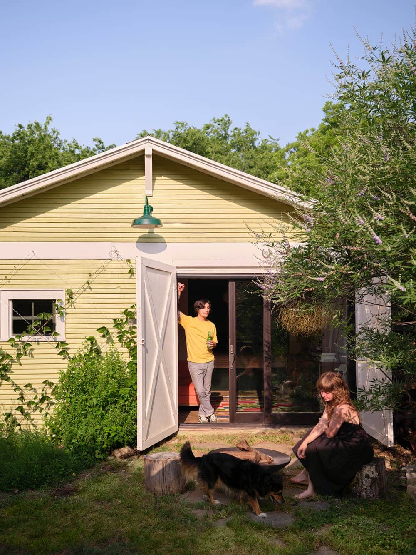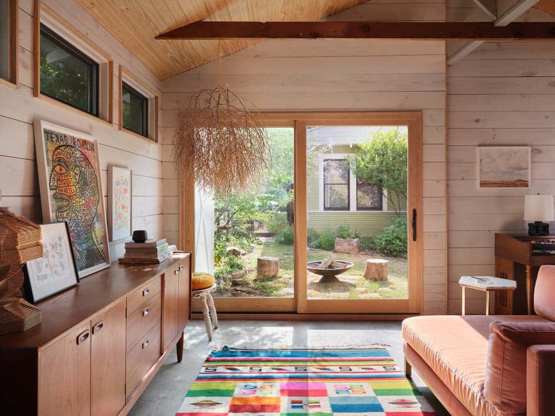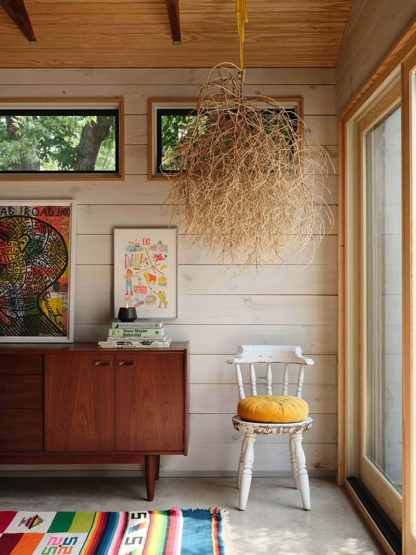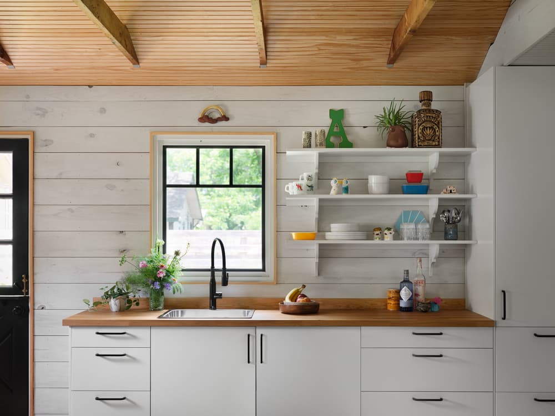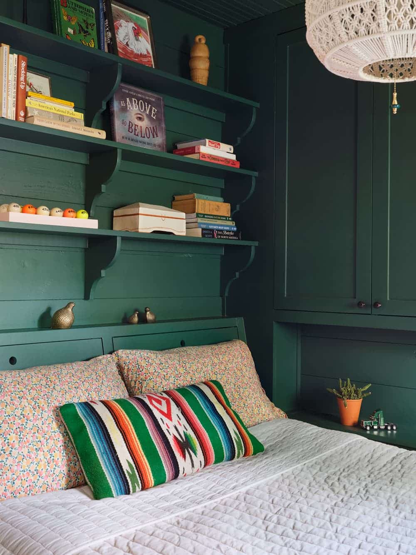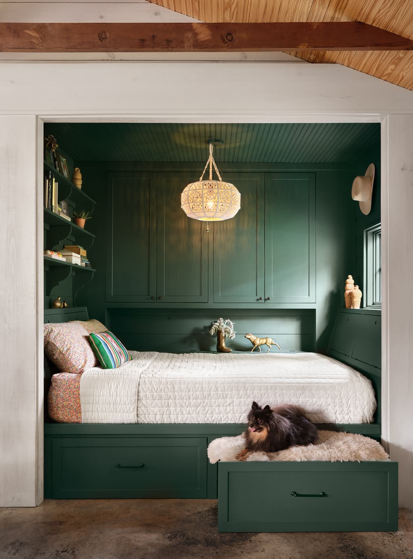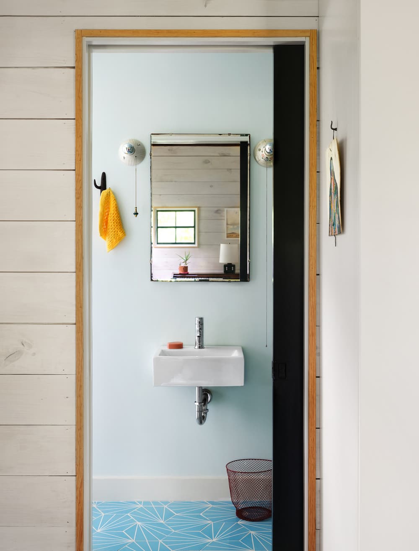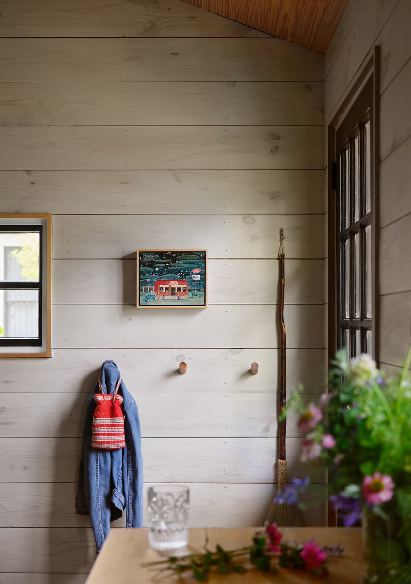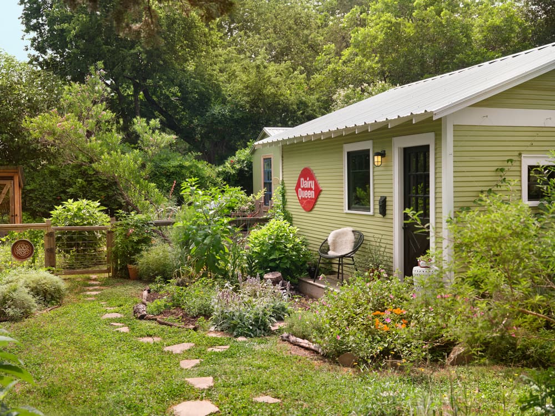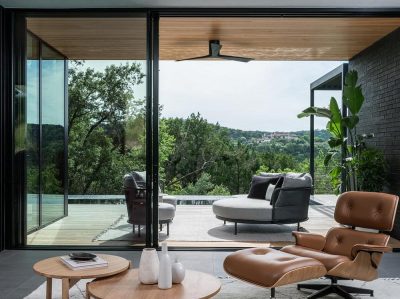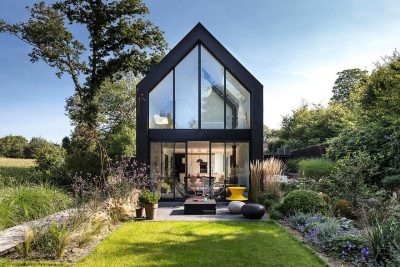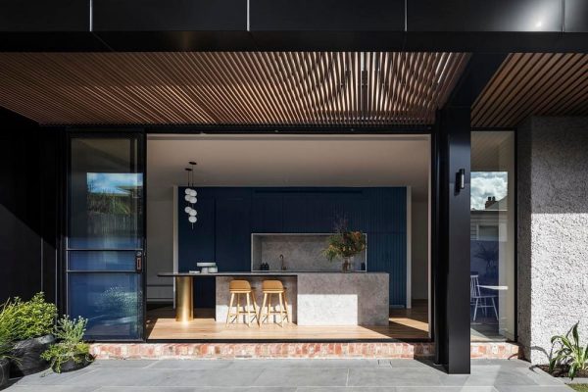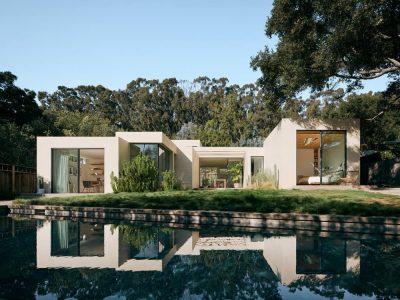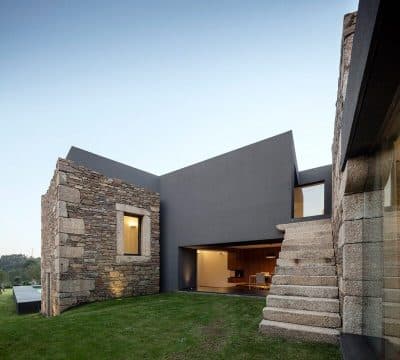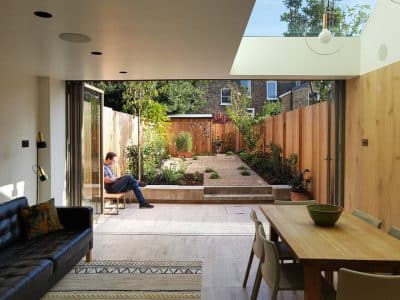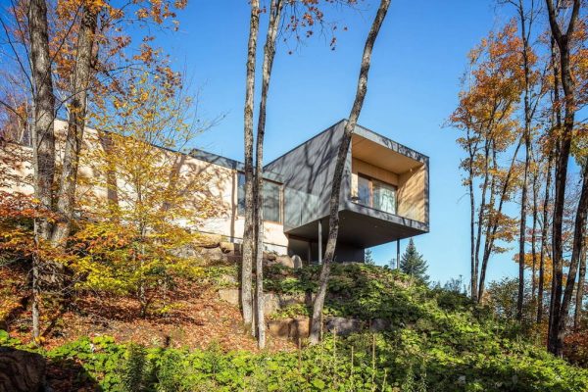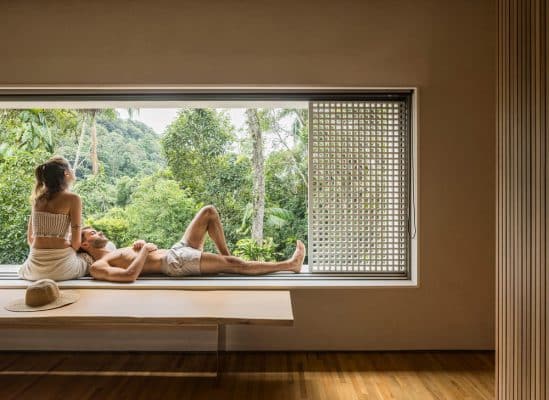Project: Oak Cliff Casita
Architects: Best Practice Architecture
Location: Dallas, Texas
Completed August 2021
Scope: Garage Conversion, Detached Accessory Unit
Size: 405 ft²
Photography Credit: Lisa Petrole
This project represents a long collaboration between our team and an old friend of Best Practice (the designer of our company logo). What was once a historic garage and storage room is now a comfortable casita for friends and family to stay while visiting. It also adds more living space to the adjacent single-family residence. The ¾ bath is modest in size but contains a very comfortably sized spa like shower with a view to the garden. The remaining open part of the room is a large living space and modest kitchen and a super cozy sleeping nook.
The nook is painted a luscious green and is fitted with maximum storage and shelving for books, art and a pull-out dog bed. The original garage carriage door was left in place, but a new sliding glass door has been placed behind it. The result allows for maximum privacy and protection from the hot Texas sun, but great views to the garden when the doors are open.
The original carriage doors were left intact, with new sliders placed behind. When closed, they offer privacy and shade from the hot sun, but open to connect to the seating areas in the garden.

